Nursery Design Ideas with Wallpaper and Wood Walls
Sort by:Popular Today
1 - 20 of 866 photos
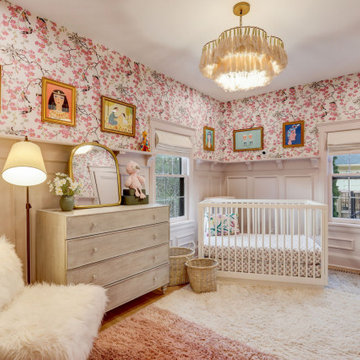
This is an example of a small transitional nursery for girls in Milwaukee with pink walls, light hardwood floors, brown floor and wallpaper.
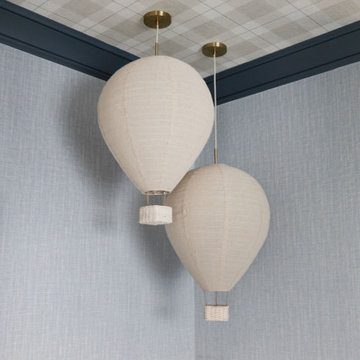
THIS ADORABLE NURSERY GOT A FULL MAKEOVER WITH ADDED WALLPAPER ON WALLS + CEILING DETAIL. WE ALSO ADDED LUXE FURNISHINGS TO COMPLIMENT THE ART PIECES + LIGHTING
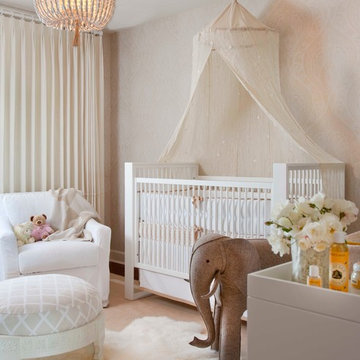
Jet-setting, young clients wanted timeless and high-style furnishings for their Rancho Santa Fe home. The cream, charcoal, and eggplant color scheme inspired the edited selections. Lori’s favorite is the award-winning nursery with Balinese-inspired details.
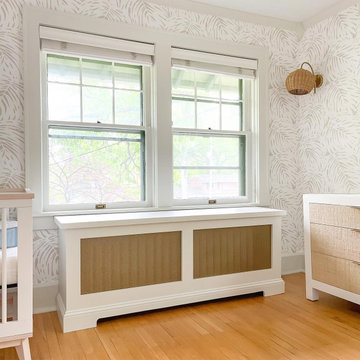
Design ideas for a mid-sized transitional gender-neutral nursery in Other with light hardwood floors, brown floor and wallpaper.
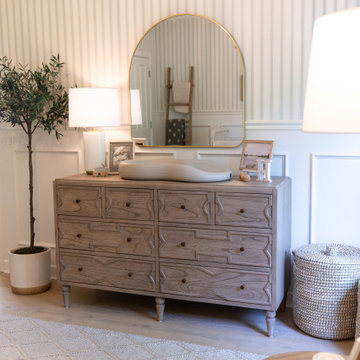
A wooden dresser with a changing pad and mirror serve as a changing table in this farmhouse-style nursery.
This is an example of a mid-sized country nursery for boys in Louisville with multi-coloured walls, light hardwood floors, beige floor and wallpaper.
This is an example of a mid-sized country nursery for boys in Louisville with multi-coloured walls, light hardwood floors, beige floor and wallpaper.
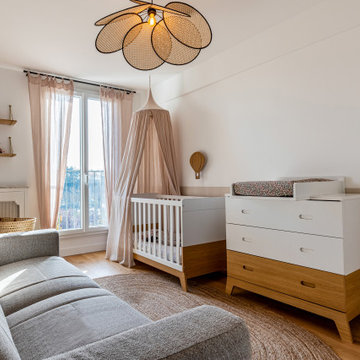
Design ideas for a mid-sized midcentury gender-neutral nursery in Paris with beige walls, light hardwood floors, brown floor and wallpaper.
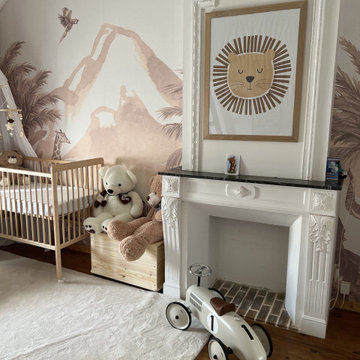
Mid-sized modern gender-neutral nursery in Paris with brown walls, laminate floors and wallpaper.

Un loft immense, dans un ancien garage, à rénover entièrement pour moins de 250 euros par mètre carré ! Il a fallu ruser.... les anciens propriétaires avaient peint les murs en vert pomme et en violet, aucun sol n'était semblable à l'autre.... l'uniformisation s'est faite par le choix d'un beau blanc mat partout, sols murs et plafonds, avec un revêtement de sol pour usage commercial qui a permis de proposer de la résistance tout en conservant le bel aspect des lattes de parquet (en réalité un parquet flottant de très mauvaise facture, qui semble ainsi du parquet massif simplement peint). Le blanc a aussi apporté de la luminosité et une impression de calme, d'espace et de quiétude, tout en jouant au maximum de la luminosité naturelle dans cet ancien garage où les seules fenêtres sont des fenêtres de toit qui laissent seulement voir le ciel. La salle de bain était en carrelage marron, remplacé par des carreaux émaillés imitation zelliges ; pour donner du cachet et un caractère unique au lieu, les meubles ont été maçonnés sur mesure : plan vasque dans la salle de bain, bibliothèque dans le salon de lecture, vaisselier dans l'espace dinatoire, meuble de rangement pour les jouets dans le coin des enfants. La cuisine ne pouvait pas être refaite entièrement pour une question de budget, on a donc simplement remplacé les portes blanches laquées d'origine par du beau pin huilé et des poignées industrielles. Toujours pour respecter les contraintes financières de la famille, les meubles et accessoires ont été dans la mesure du possible chinés sur internet ou aux puces. Les nouveaux propriétaires souhaitaient un univers industriels campagnard, un sentiment de maison de vacances en noir, blanc et bois. Seule exception : la chambre d'enfants (une petite fille et un bébé) pour laquelle une estrade sur mesure a été imaginée, avec des rangements en dessous et un espace pour la tête de lit du berceau. Le papier peint Rebel Walls à l'ambiance sylvestre complète la déco, très nature et poétique.

Nursery → Teen hangout space → Young adult bedroom
You can utilize the benefits of built-in storage through every stage of life. Thoughtfully designing your space allows you to get the most out of your custom cabinetry and ensure that your kiddos will love their bedrooms for years to come ?
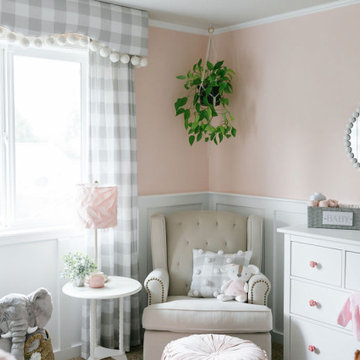
Mid-sized transitional nursery in Portland with pink walls, carpet, beige floor and wallpaper for girls.
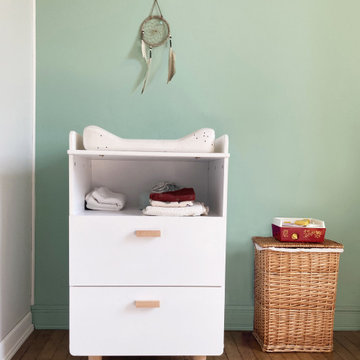
Réalisation d’une chambre évolutive pour bébé dans une ambiance douce et naturelle.
Inspiration for a mid-sized tropical gender-neutral nursery in Nantes with medium hardwood floors and wallpaper.
Inspiration for a mid-sized tropical gender-neutral nursery in Nantes with medium hardwood floors and wallpaper.
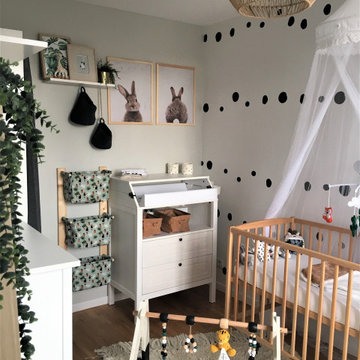
Mid-sized nursery in Le Havre with medium hardwood floors and wallpaper for boys.
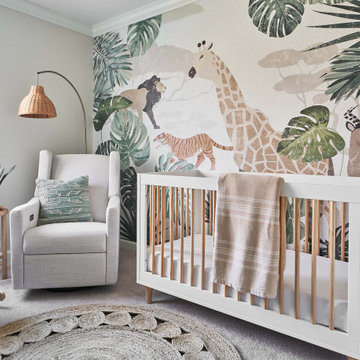
Wild One Jungle Themed Nursery.
Traditional gender-neutral nursery in Other with beige walls, carpet, beige floor and wallpaper.
Traditional gender-neutral nursery in Other with beige walls, carpet, beige floor and wallpaper.
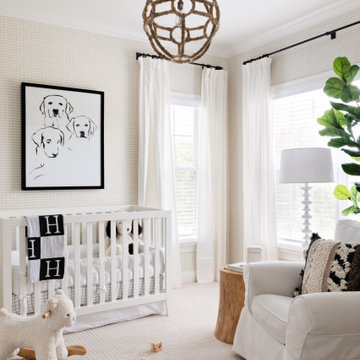
Design ideas for a mid-sized transitional nursery for boys in Orlando with beige walls, carpet, beige floor and wallpaper.
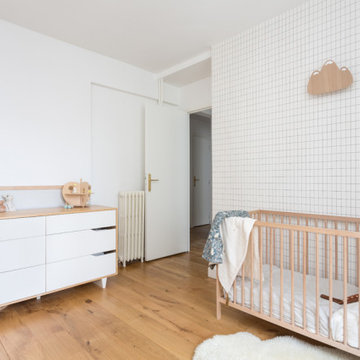
Les chambres de toute la famille ont été pensées pour être le plus ludiques possible. En quête de bien-être, les propriétaire souhaitaient créer un nid propice au repos et conserver une palette de matériaux naturels et des couleurs douces. Un défi relevé avec brio !
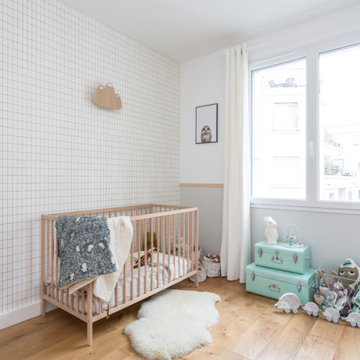
Les chambres de toute la famille ont été pensées pour être le plus ludiques possible. En quête de bien-être, les propriétaire souhaitaient créer un nid propice au repos et conserver une palette de matériaux naturels et des couleurs douces. Un défi relevé avec brio !
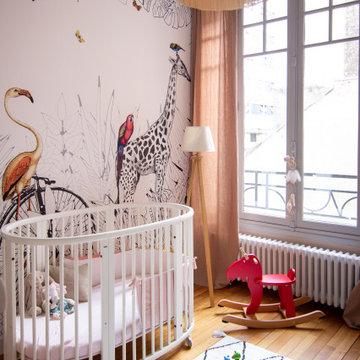
Photo of a mid-sized contemporary nursery for girls in Paris with beige walls, light hardwood floors, brown floor and wallpaper.
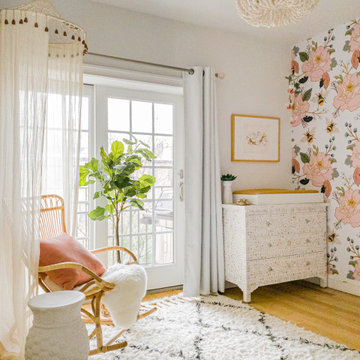
This ultra feminine nursery in a Brooklyn boutique condo is a relaxing and on-trend space for baby girl. An accent wall with statement floral wallpaper becomes the focal point for the understated mid-century, two-toned crib. A soft white rattan mirror hangs above to break up the wall of oversized blooms and sweet honeybees. A handmade mother-of-pearl inlaid dresser feels at once elegant and boho, along with the whitewashed wood beaded chandelier. To add to the boho style, a natural rattan rocker with gauze canopy sits upon a moroccan bereber rug. Mustard yellow accents and the tiger artwork complement the honeybees perfectly and balance out the feminine pink, mauve and coral tones.
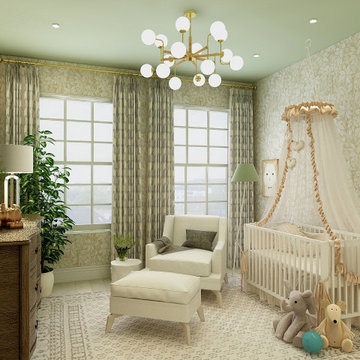
Design ideas for a mid-sized traditional gender-neutral nursery in London with beige walls, light hardwood floors and wallpaper.
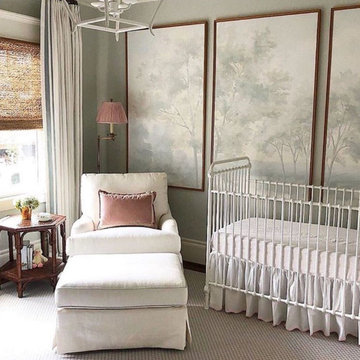
Jennifer Barron Interiors created this serene nursery with our scenic framed wallpaper, custom ordered as panels and framed. The original mural was hand-painted by fine artist Susan Harter. The mural featured here is Barringtons Mist.
Nursery Design Ideas with Wallpaper and Wood Walls
1