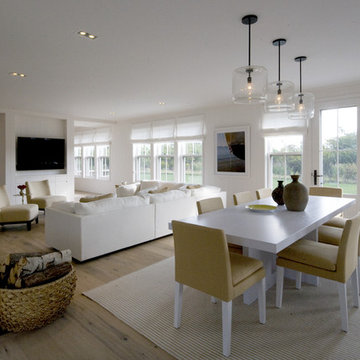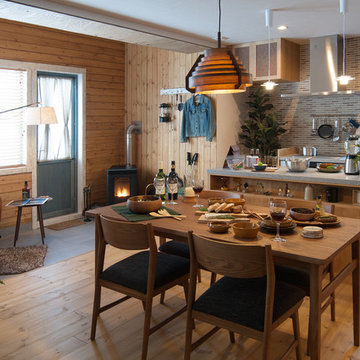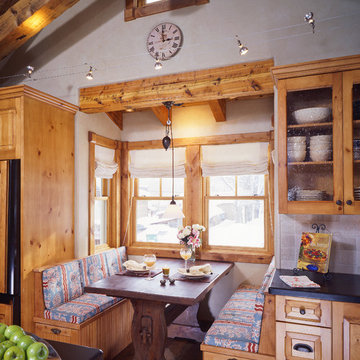Open Plan Dining Design Ideas
Refine by:
Budget
Sort by:Popular Today
1 - 9 of 9 photos
Item 1 of 5
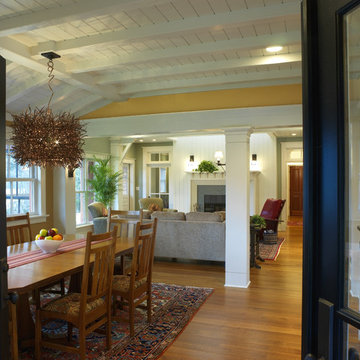
Photo: Herbert Studios
Design ideas for a traditional open plan dining in Providence with yellow walls and medium hardwood floors.
Design ideas for a traditional open plan dining in Providence with yellow walls and medium hardwood floors.
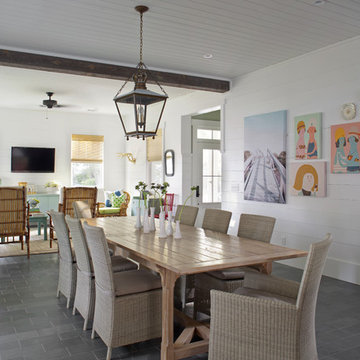
Wall Color: SW extra white 7006
Stair Run Color: BM Sterling 1591
Floor: 6x12 Squall Slate (local tile supplier)
Large beach style open plan dining in Atlanta with slate floors, white walls, no fireplace and grey floor.
Large beach style open plan dining in Atlanta with slate floors, white walls, no fireplace and grey floor.
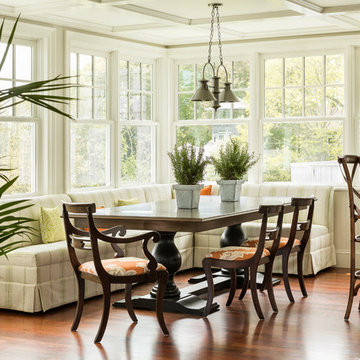
Trent Bell
Photo of a beach style open plan dining in Portland Maine with medium hardwood floors.
Photo of a beach style open plan dining in Portland Maine with medium hardwood floors.
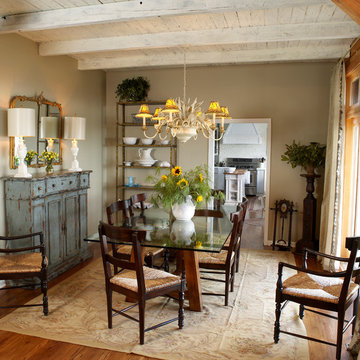
Friendly warm dining room for this family mountain home
This is an example of a mid-sized country open plan dining in Charlotte with beige walls, light hardwood floors and no fireplace.
This is an example of a mid-sized country open plan dining in Charlotte with beige walls, light hardwood floors and no fireplace.
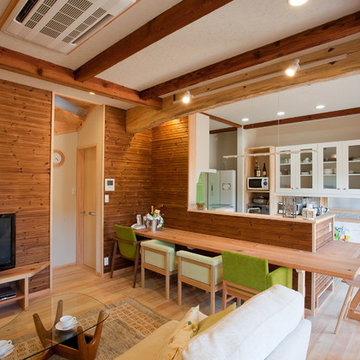
PHOTO by N-Basic
This is an example of a scandinavian open plan dining in Kobe with multi-coloured walls and light hardwood floors.
This is an example of a scandinavian open plan dining in Kobe with multi-coloured walls and light hardwood floors.
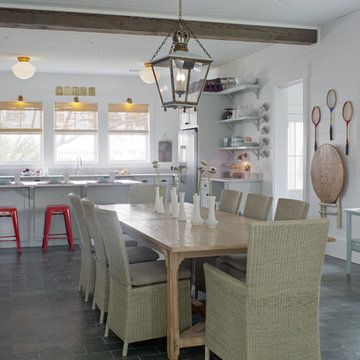
Designer, Joel Snayd. Beach house on Tybee Island in Savannah, GA. This two-story beach house was designed from the ground up by Rethink Design Studio -- architecture + interior design. The first floor living space is wide open allowing for large family gatherings. Old recycled beams were brought into the space to create interest and create natural divisions between the living, dining and kitchen. The crisp white butt joint paneling was offset using the cool gray slate tile below foot. The stairs and cabinets were painted a soft gray, roughly two shades lighter than the floor, and then topped off with a Carerra honed marble. Apple red stools, quirky art, and fun colored bowls add a bit of whimsy and fun.
Wall Color: SW extra white 7006
Cabinet Color: BM Sterling 1591
Floor: 6x12 Squall Slate (local tile supplier)
Open Plan Dining Design Ideas
1
