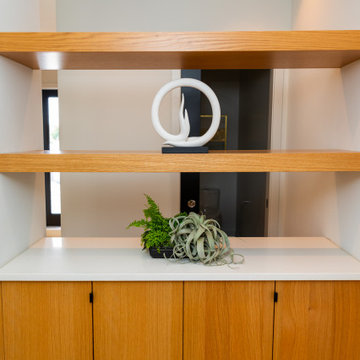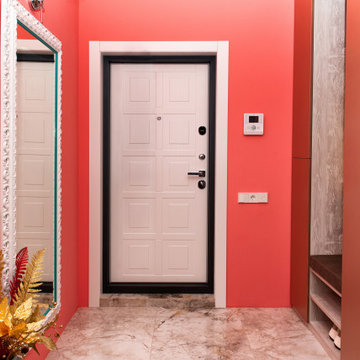Orange Entryway Design Ideas
Refine by:
Budget
Sort by:Popular Today
41 - 60 of 13,451 photos
Item 1 of 3
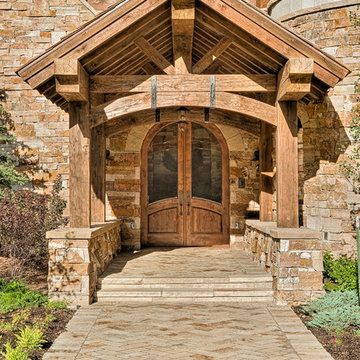
Design ideas for a large country entryway in Denver with a double front door, brown walls, limestone floors and a glass front door.
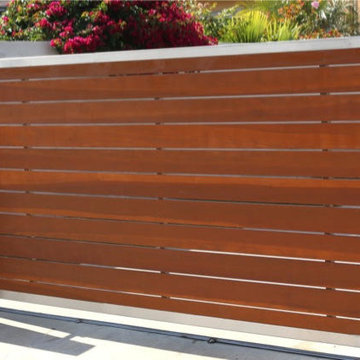
Clear redwood driveway gate. Horizontal pattern with natural finish -
Aluminum Trim- 12 ft sliding gate with automatic gate opener.
Design ideas for a contemporary entryway in Los Angeles.
Design ideas for a contemporary entryway in Los Angeles.
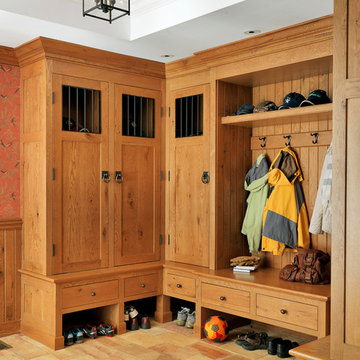
Photography by Richard Mandelkorn
Photo of a large traditional mudroom in Boston with white walls.
Photo of a large traditional mudroom in Boston with white walls.
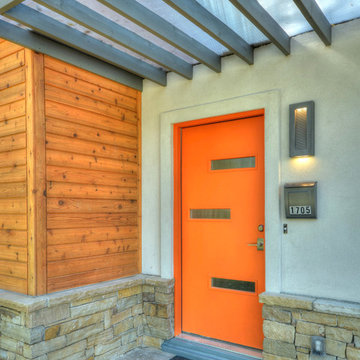
Design ideas for a mid-sized contemporary front door in Austin with a single front door and an orange front door.
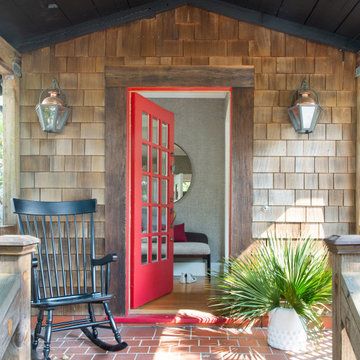
This lovely craftsman style home provided the perfect blank slate for us to elevate with our clients' personalities. On the "must haves" list was add color, make it approachable and cozy, and keep the sunshine pouring in. The front rooms open to each other, so creating a flow connecting the spaces was important - however, giving each space its own twist was priority.
We selected a bold red paint on the exterior of the front door and a classic, chevron-patterned, textured grasscloth for the Entry to set the stage. Lighting and furnishings were layered in for added pops of color and functionality.
The Living Room furnishings were selected to maximize seating and relaxation. We delivered on color with the addition of an uber comfy, lime green swivel chair and placed it bordering the Living Room and Dining Room so one could join both conversations. The Dining Room walls were painted a moody blue to create a backdrop for chic dinner parties and record listening sessions. Reupholstered vintage dining chairs brought their own stories to the table while a custom made buffet stores oodles of board games and records. Custom window treatments in both spaces added the necessary privacy while allowing the sun to shine through and create the perfect sunny spots for their sweet dog to nap. Adding in artwork provided the fun punctuations in these two areas.
When my client mentioned that she loves to sit out on the deck with a cup of tea and listen to the birds sing, my first thought was - let's have them join you inside! We reimagined the Breakfast Nook seating and created a custom banquette to perch on amongst the sweetest bird themed wallpaper. The Breakfast Nook's color palette of olive green and saturated orange paired with the lovely natural light is calming and perfectly reflective of our client's disposition.
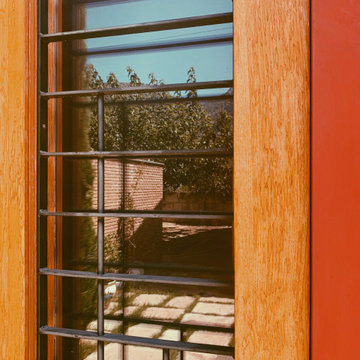
This is an example of a mid-sized contemporary front door in Alicante-Costa Blanca with ceramic floors, a single front door, a light wood front door, beige floor and brick walls.
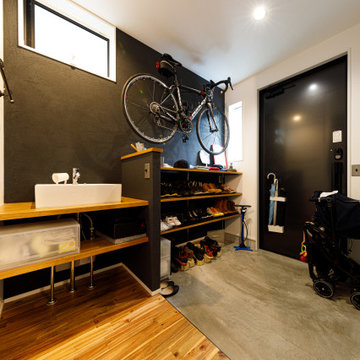
三和土(たたき)の土間玄関は、壁も外壁と同じ仕上げで引き締まった印象に。広々としたスペースにオープンなシューズラックを組み合わせることで、圧迫感をなくし、お気に入りのスニーカーを並べてディスプレイして楽しんでいます。
This is an example of an industrial entryway in Tokyo with black walls and a black front door.
This is an example of an industrial entryway in Tokyo with black walls and a black front door.
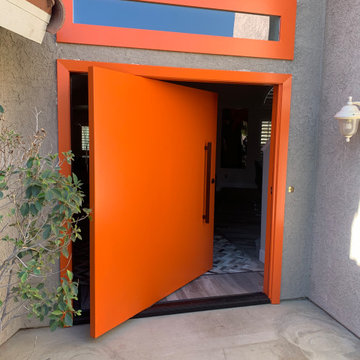
Design ideas for a large contemporary front door in Other with grey walls, concrete floors, a pivot front door, an orange front door and white floor.
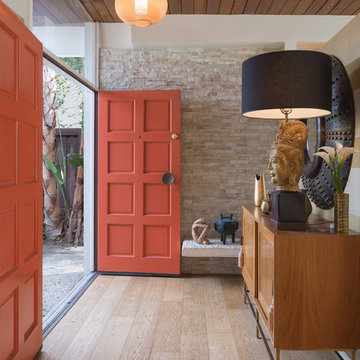
©Teague Hunziker
Design ideas for a mid-sized transitional front door in Los Angeles with ceramic floors, a double front door, a red front door, brown floor and beige walls.
Design ideas for a mid-sized transitional front door in Los Angeles with ceramic floors, a double front door, a red front door, brown floor and beige walls.
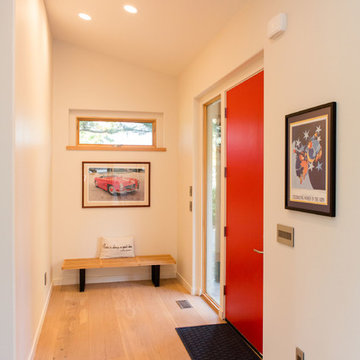
Overlooking the garden and Stafford Hills, this modern beauty boasts of all things contemporary. With sleek lines and extensive vaulted ceilings throughout, this 2 level, 3 bedroom custom home enjoys wide open living spaces, both inside and out.
The spacious main floor living plan includes large windows and skylights for abundant light and vaulted ceilings can be found in the kitchen, dining, great room, foyer, office, master bedroom and master bath.
The large master bathroom is a luxury in and of itself. Ample opportunities for relaxation can be found with the freestanding soaking tub with views, heated towel rack and curbless walk-in shower with seat and niches.
The 593 square foot covered patio and sun deck complete the home, allowing for outdoor living at its finest.
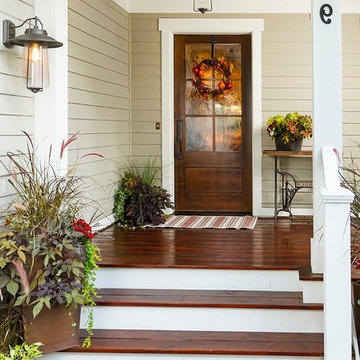
Design ideas for a country entryway in DC Metro with a single front door and a dark wood front door.
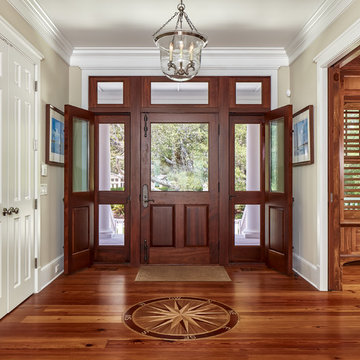
Photo: Tom Jenkins
Design ideas for a beach style foyer in Atlanta with beige walls, medium hardwood floors and a dark wood front door.
Design ideas for a beach style foyer in Atlanta with beige walls, medium hardwood floors and a dark wood front door.
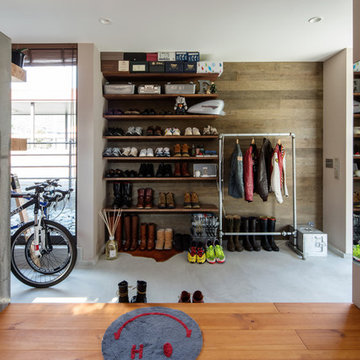
リビングから玄関土間を見る
This is an example of a country entryway in Other with a dark wood front door, multi-coloured walls and grey floor.
This is an example of a country entryway in Other with a dark wood front door, multi-coloured walls and grey floor.
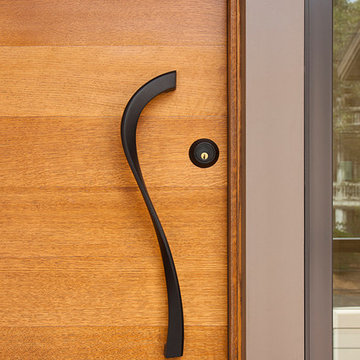
Custom-made, quartersawn White Oak, tall pivot door with a bronze modern door pull.
Photo credit: Krisztian Lonyai Photographer
Mid-sized contemporary front door in Other with a single front door and a medium wood front door.
Mid-sized contemporary front door in Other with a single front door and a medium wood front door.
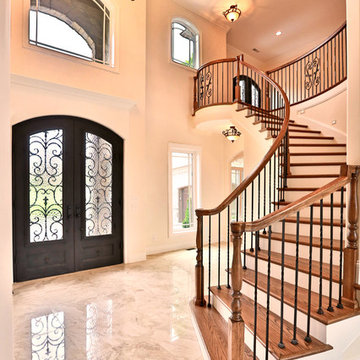
Inspiration for a large traditional foyer in Nashville with white walls, marble floors, a double front door and a metal front door.
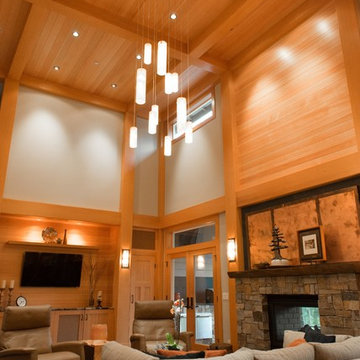
Modern multi pendant chandelier in a two story great room, with our beautiful "Galilee" fused glass pendants.
The modern chandelier is designed with our Amber glass pendants, and can be designed many beautiful colors.
Our modern pendant lighting can be purchased with any number of pendant, in any length, on any canopy size.
We advise our customers about the right size of chandelier for the space.
To receive our catalog by email, contact Sales@GalileeLighting.com
Our unique pendant lighting are hand painted and formed in heat like blown glass lighting.
We invite you to visit our modern lighting Miami, Florida showroom in the heart of Miami Design District.
Phone 305-807-8711
We deliver worldwide.
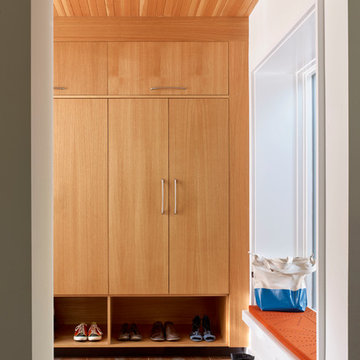
The welcoming, spacious entry at the Waverley St residence features a a full wall of built-in, custom cabinets for storing coats and shoes. A window seat offers convenient seating for family and friends.
Cesar Rubio Photography
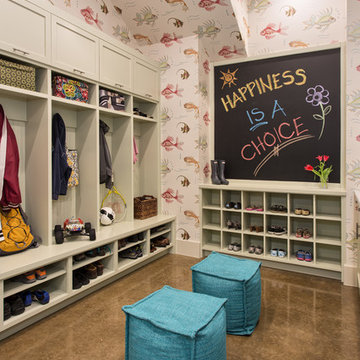
Photography by Ann Hiner
Photo of a mid-sized transitional mudroom in Austin with concrete floors and multi-coloured walls.
Photo of a mid-sized transitional mudroom in Austin with concrete floors and multi-coloured walls.
Orange Entryway Design Ideas
3
