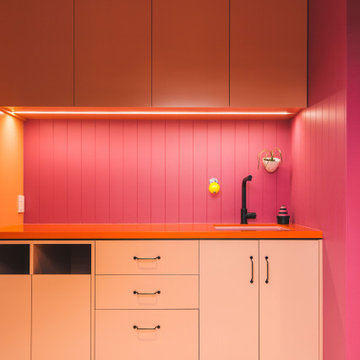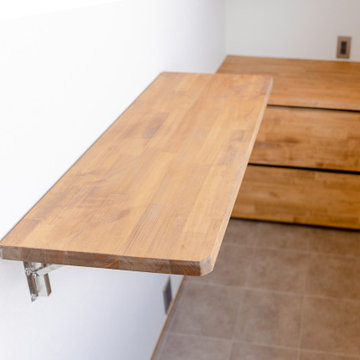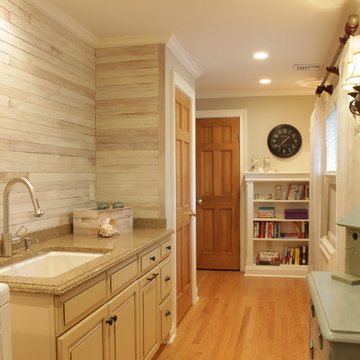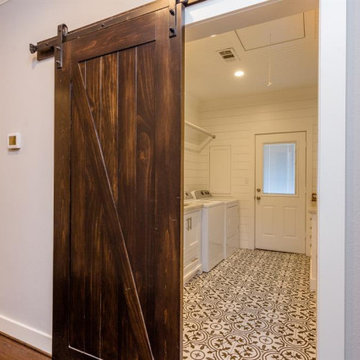All Wall Treatments Orange Laundry Room Design Ideas
Refine by:
Budget
Sort by:Popular Today
1 - 5 of 5 photos
Item 1 of 3

Murphys Road is a renovation in a 1906 Villa designed to compliment the old features with new and modern twist. Innovative colours and design concepts are used to enhance spaces and compliant family living. This award winning space has been featured in magazines and websites all around the world. It has been heralded for it's use of colour and design in inventive and inspiring ways.
Designed by New Zealand Designer, Alex Fulton of Alex Fulton Design
Photographed by Duncan Innes for Homestyle Magazine

This custom home, sitting above the City within the hills of Corvallis, was carefully crafted with attention to the smallest detail. The homeowners came to us with a vision of their dream home, and it was all hands on deck between the G. Christianson team and our Subcontractors to create this masterpiece! Each room has a theme that is unique and complementary to the essence of the home, highlighted in the Swamp Bathroom and the Dogwood Bathroom. The home features a thoughtful mix of materials, using stained glass, tile, art, wood, and color to create an ambiance that welcomes both the owners and visitors with warmth. This home is perfect for these homeowners, and fits right in with the nature surrounding the home!

使わない時は台を下すことができます。
This is an example of a country l-shaped utility room in Osaka with brown cabinets, wood benchtops, white walls, vinyl floors, grey floor, brown benchtop, wallpaper and wallpaper.
This is an example of a country l-shaped utility room in Osaka with brown cabinets, wood benchtops, white walls, vinyl floors, grey floor, brown benchtop, wallpaper and wallpaper.

A wonderful laundry room with so many interesting elements.
Photo Credit: N. Leonard
Design ideas for a large country single-wall utility room in New York with an undermount sink, raised-panel cabinets, beige cabinets, granite benchtops, grey walls, medium hardwood floors, a side-by-side washer and dryer, brown floor, grey splashback, shiplap splashback, multi-coloured benchtop and planked wall panelling.
Design ideas for a large country single-wall utility room in New York with an undermount sink, raised-panel cabinets, beige cabinets, granite benchtops, grey walls, medium hardwood floors, a side-by-side washer and dryer, brown floor, grey splashback, shiplap splashback, multi-coloured benchtop and planked wall panelling.

Laundry room cabinets with flush inset shaker style doors/drawers, shiplap, v groove ceiling, and barn door.
Design ideas for a large laundry room in Houston with an undermount sink, shaker cabinets, white cabinets, granite benchtops, white splashback, timber splashback, white walls, porcelain floors, a side-by-side washer and dryer, multi-coloured floor and planked wall panelling.
Design ideas for a large laundry room in Houston with an undermount sink, shaker cabinets, white cabinets, granite benchtops, white splashback, timber splashback, white walls, porcelain floors, a side-by-side washer and dryer, multi-coloured floor and planked wall panelling.
All Wall Treatments Orange Laundry Room Design Ideas
1