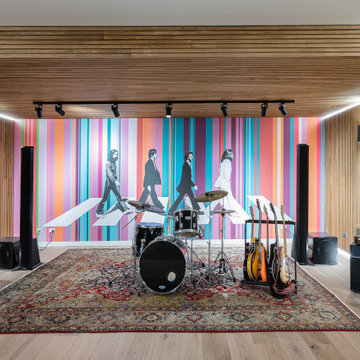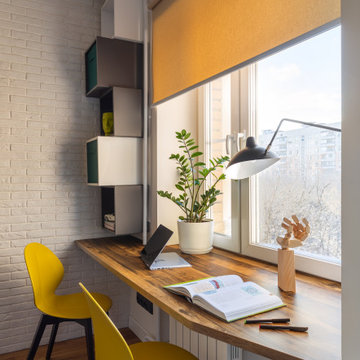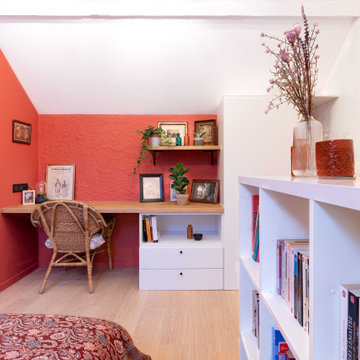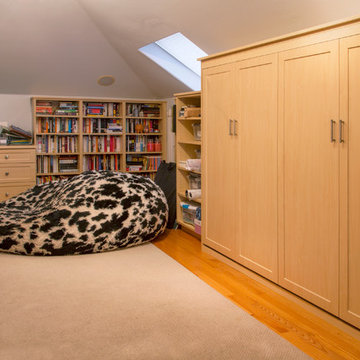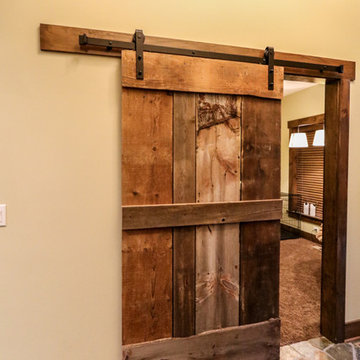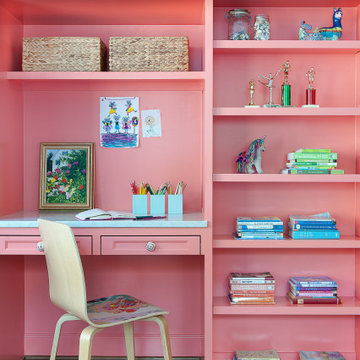Pink, Orange Home Office Design Ideas
Refine by:
Budget
Sort by:Popular Today
1 - 20 of 4,511 photos
Item 1 of 3

An eclectic and sophisticated kaleidoscope of experiences provide an entertainer’s retreat from the urban surroundings.
Fuelled by the dream of two inspiring clients to create an industrial warehouse space that was to be designed around their particular needs, we went on an amazing journey that culminated in a unique and exciting result.
The unusual layout is particular to the clients’ brief whereby a central courtyard is surrounded by the entertainment functions, whilst the living and bedroom spaces are located on the perimeter for access to the city and harbour views.
The generous living spaces can be opened to flow seamlessly from one to the other, but can also be closed off to provide intimate, cosy areas for reflection.
With the inclusion of materials such as recycled face-brick, steel, timber and concrete, the main living spaces are rich and vibrant. The bedrooms, however, have a quieter palette providing the inhabitants a variety of experiences as they move through the spaces.
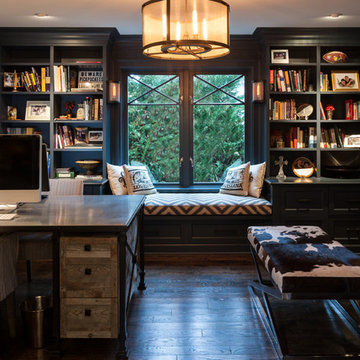
Custom home designed with inspiration from the owner living in New Orleans. Study was design to be masculine with blue painted built in cabinetry, brick fireplace surround and wall. Custom built desk with stainless counter top, iron supports and and reclaimed wood. Bench is cowhide and stainless. Industrial lighting.
Jessie Young - www.realestatephotographerseattle.com
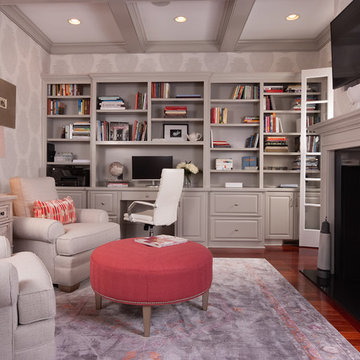
Scott Johnson
Inspiration for a mid-sized traditional home office in Atlanta with medium hardwood floors, a two-sided fireplace, a built-in desk, a library and grey walls.
Inspiration for a mid-sized traditional home office in Atlanta with medium hardwood floors, a two-sided fireplace, a built-in desk, a library and grey walls.

Warm and inviting this new construction home, by New Orleans Architect Al Jones, and interior design by Bradshaw Designs, lives as if it's been there for decades. Charming details provide a rich patina. The old Chicago brick walls, the white slurried brick walls, old ceiling beams, and deep green paint colors, all add up to a house filled with comfort and charm for this dear family.
Lead Designer: Crystal Romero; Designer: Morgan McCabe; Photographer: Stephen Karlisch; Photo Stylist: Melanie McKinley.

Interior Design, Custom Furniture Design & Art Curation by Chango & Co.
Photography by Christian Torres
Design ideas for a mid-sized transitional study room in New York with blue walls, dark hardwood floors, a standard fireplace and brown floor.
Design ideas for a mid-sized transitional study room in New York with blue walls, dark hardwood floors, a standard fireplace and brown floor.
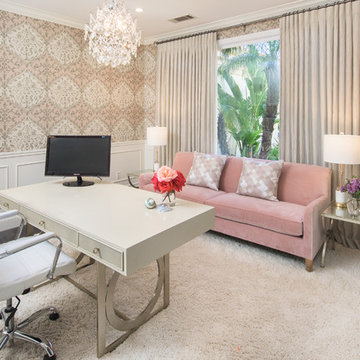
Since the owner works from home, her office needed to reflect her personality and provide inspiration through color and light.
Mid-sized transitional study room in Los Angeles with dark hardwood floors, no fireplace, a freestanding desk, brown floor and multi-coloured walls.
Mid-sized transitional study room in Los Angeles with dark hardwood floors, no fireplace, a freestanding desk, brown floor and multi-coloured walls.
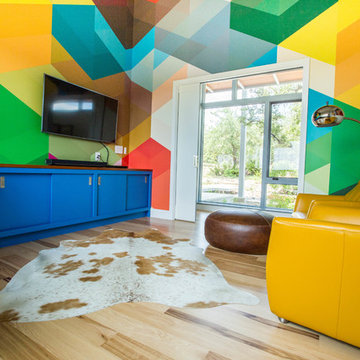
Net Zero House home office. Architect: Barley|Pfeiffer.
Photo of a large eclectic study room in Austin with multi-coloured walls, medium hardwood floors, no fireplace, a built-in desk and brown floor.
Photo of a large eclectic study room in Austin with multi-coloured walls, medium hardwood floors, no fireplace, a built-in desk and brown floor.
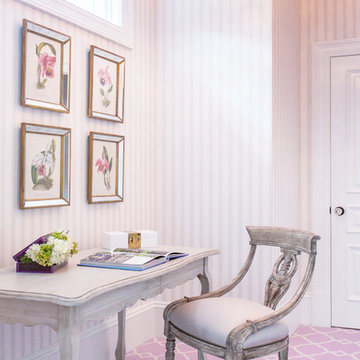
http://www.catherineandmcclure.com/victorianrestored.html
When we walked into this beautiful, stately home, all we could think was that it deserved the wow factor. The soaring ceilings and artfully appointed moldings ached to be shown off. Our clients had a great appreciation for beautiful fabrics and furniture which made our job feel like haute couture to our world.
#bostoninteriordesigners
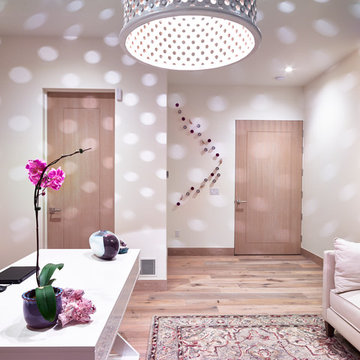
Her office.
Photo of a mid-sized contemporary home studio in Denver with light hardwood floors, a freestanding desk and multi-coloured walls.
Photo of a mid-sized contemporary home studio in Denver with light hardwood floors, a freestanding desk and multi-coloured walls.
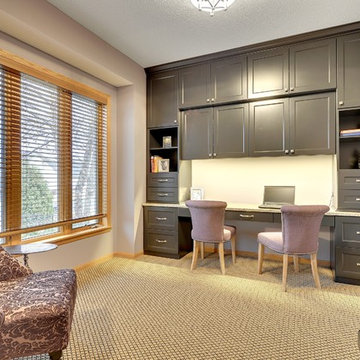
Interior Design by: Sarah Bernardy Design, LLC
Remodel by: Thorson Homes, MN
Custom Cabinet by: Joe Otto Enterprises of Ham Lake.
Photography by: Jesse Angell from Space Crafting Architectural Photography & Video
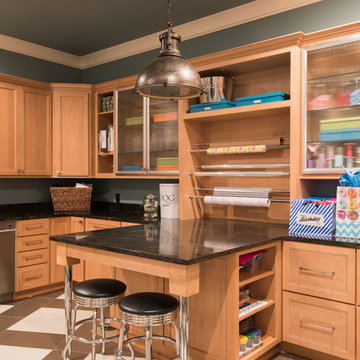
Photo of a mid-sized transitional craft room in Other with green walls and a built-in desk.
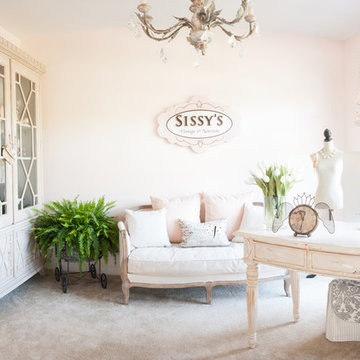
Pretty home office
Alice G Patterson Photography
Design ideas for a mid-sized traditional home office in Burlington with carpet, a freestanding desk and white walls.
Design ideas for a mid-sized traditional home office in Burlington with carpet, a freestanding desk and white walls.
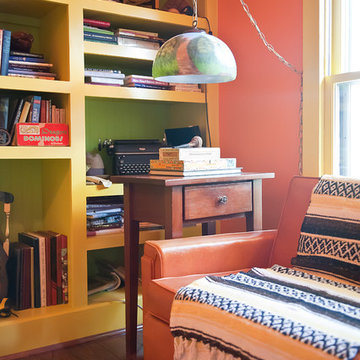
Melanie G Photography
Design ideas for an eclectic home office in Nashville.
Design ideas for an eclectic home office in Nashville.
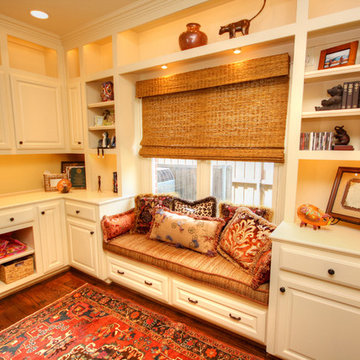
Craft room has customized storage for baskets, dowel rods for wrapping paper and ribbon rolls, pencil and scissor boxes, full-size file drawers, pull-outs for printer and other office equipment to be hidden.
Photos by kerricrozier@gmail.com
Pink, Orange Home Office Design Ideas
1
