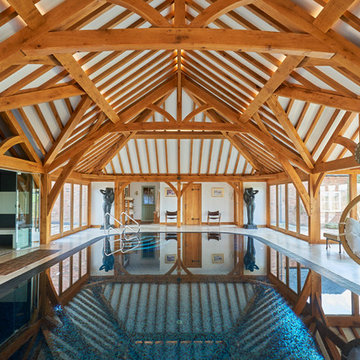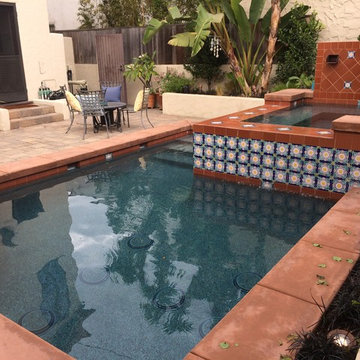Orange Pool Design Ideas
Refine by:
Budget
Sort by:Popular Today
201 - 220 of 2,804 photos
Item 1 of 3
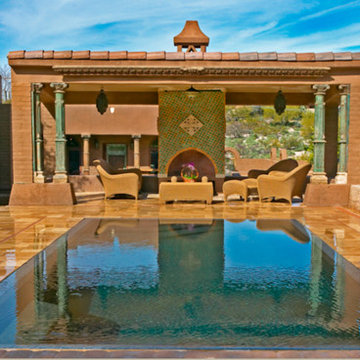
Design ideas for a mid-sized mediterranean backyard rectangular natural pool in Phoenix with a pool house and concrete pavers.
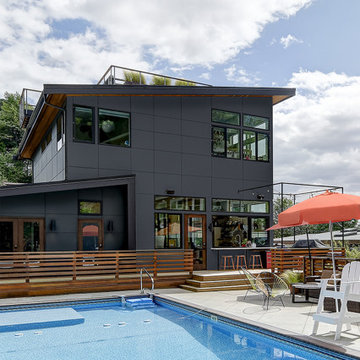
Photo by Travis Peterson
Inspiration for a mid-sized contemporary backyard pool in Seattle with concrete slab.
Inspiration for a mid-sized contemporary backyard pool in Seattle with concrete slab.
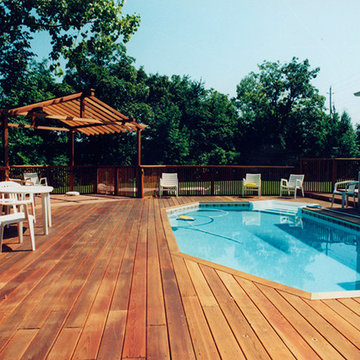
Inspiration for a large mediterranean backyard custom-shaped pool in Toronto with decking.
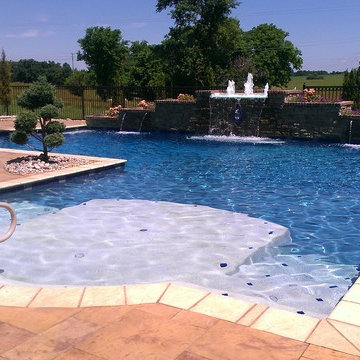
Doug Fender
Large traditional backyard l-shaped natural pool in Other with a water slide and concrete pavers.
Large traditional backyard l-shaped natural pool in Other with a water slide and concrete pavers.
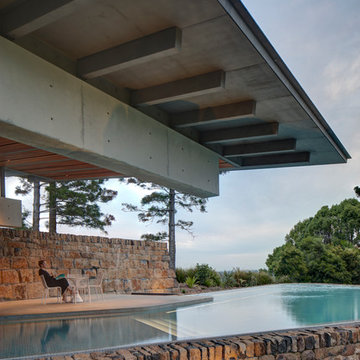
A former dairy property, Lune de Sang is now the centre of an ambitious project that is bringing back a pocket of subtropical rainforest to the Byron Bay hinterland. The first seedlings are beginning to form an impressive canopy but it will be another 3 centuries before this slow growth forest reaches maturity. This enduring, multi-generational project demands architecture to match; if not in a continuously functioning capacity, then in the capacity of ancient stone and concrete ruins; witnesses to the early years of this extraordinary project.
The project’s latest component, the Pavilion, sits as part of a suite of 5 structures on the Lune de Sang site. These include two working sheds, a guesthouse and a general manager’s residence. While categorically a dwelling too, the Pavilion’s function is distinctly communal in nature. The building is divided into two, very discrete parts: an open, functionally public, local gathering space, and a hidden, intensely private retreat.
The communal component of the pavilion has more in common with public architecture than with private dwellings. Its scale walks a fine line between retaining a degree of domestic comfort without feeling oppressively private – you won’t feel awkward waiting on this couch. The pool and accompanying amenities are similarly geared toward visitors and the space has already played host to community and family gatherings. At no point is the connection to the emerging forest interrupted; its only solid wall is a continuation of a stone landscape retaining wall, while floor to ceiling glass brings the forest inside.
Physically the building is one structure but the two parts are so distinct that to enter the private retreat one must step outside into the landscape before coming in. Once inside a kitchenette and living space stress the pavilion’s public function. There are no sweeping views of the landscape, instead the glass perimeter looks onto a lush rainforest embankment lending the space a subterranean quality. An exquisitely refined concrete and stone structure provides the thermal mass that keeps the space cool while robust blackbutt joinery partitions the space.
The proportions and scale of the retreat are intimate and reveal the refined craftsmanship so critical to ensuring this building capacity to stand the test of centuries. It’s an outcome that demanded an incredibly close partnership between client, architect, engineer, builder and expert craftsmen, each spending months on careful, hands-on iteration.
While endurance is a defining feature of the architecture, it is also a key feature to the building’s ecological response to the site. Great care was taken in ensuring a minimised carbon investment and this was bolstered by using locally sourced and recycled materials.
All water is collected locally and returned back into the forest ecosystem after use; a level of integration that demanded close partnership with forestry and hydraulics specialists.
Between endurance, integration into a forest ecosystem and the careful use of locally sourced materials, Lune de Sang’s Pavilion aspires to be a sustainable project that will serve a family and their local community for generations to come.
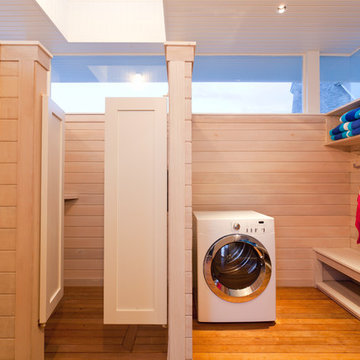
Dan Cutrona
Photo of an expansive contemporary backyard rectangular pool in Boston with a pool house and decking.
Photo of an expansive contemporary backyard rectangular pool in Boston with a pool house and decking.
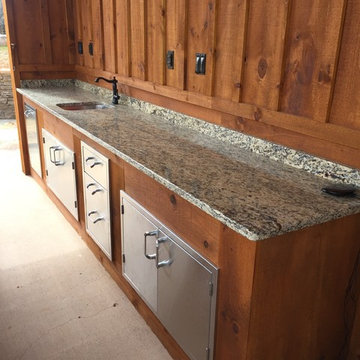
The perfect pool house. Has everything from storage, full bath with shower, fire place and bar.
Photo of a country backyard rectangular pool in Atlanta with a pool house and concrete slab.
Photo of a country backyard rectangular pool in Atlanta with a pool house and concrete slab.
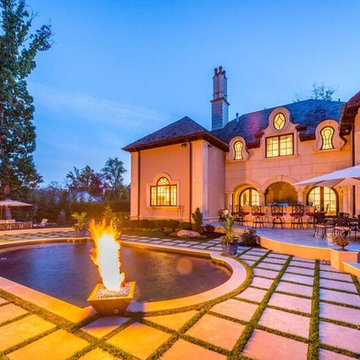
This is an example of a large mediterranean backyard custom-shaped lap pool in New York with concrete pavers.
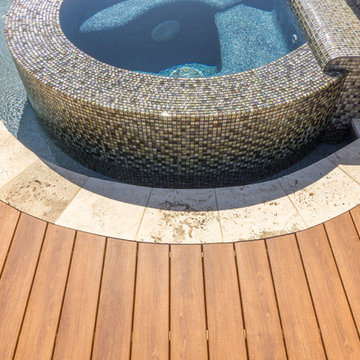
The transition from the deck to the pool is seamless on this project, even when dealing with the complexity of the curve around the hot tub. The decking is a premium PVC product by Zuri that's designed to look just like real wood.
Designed & Built by: Southern Outdoor Appeal and Cody Pools
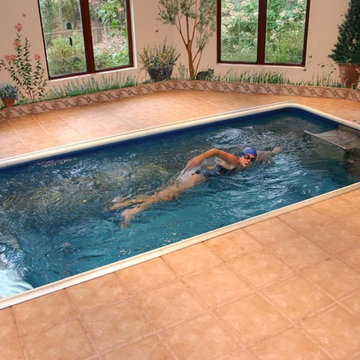
Swimming al fresco (sort of). With its clever murals, earthen tile, and garden view, this spacious swim room brings nature's glory into your private aquatic haven.
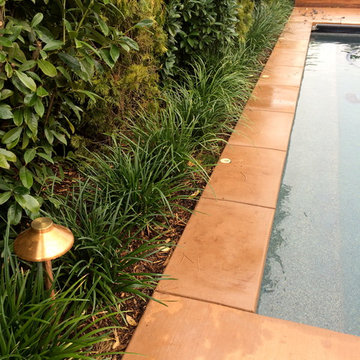
TLC
Mid-sized traditional backyard rectangular pool in San Francisco with concrete slab.
Mid-sized traditional backyard rectangular pool in San Francisco with concrete slab.
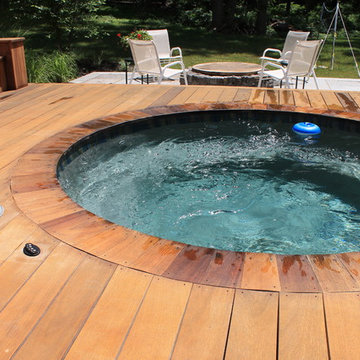
On the lower level is a custom natural stone veneer fire pit.
Matt Meaney@ Artisan Landscapes and Pools
This is an example of a small traditional pool in New York.
This is an example of a small traditional pool in New York.
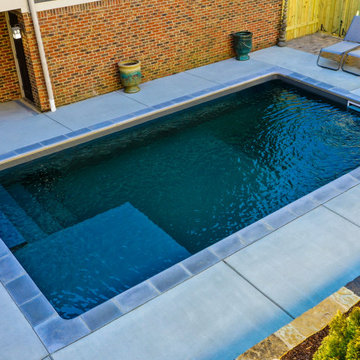
The final product is a 14' x 26' Desjoyaux pool with a 7' x 7' tanning ledge lined with anthracite grey membrane
Photo of a small backyard rectangular pool in Birmingham with concrete slab.
Photo of a small backyard rectangular pool in Birmingham with concrete slab.
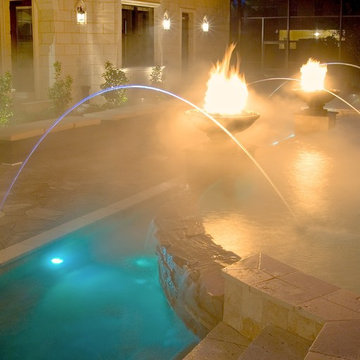
Themed vanishing edge pool with fire bowls, laminar jets and fog system
Inspiration for a mid-sized transitional backyard custom-shaped pool in Tampa with a water feature and natural stone pavers.
Inspiration for a mid-sized transitional backyard custom-shaped pool in Tampa with a water feature and natural stone pavers.
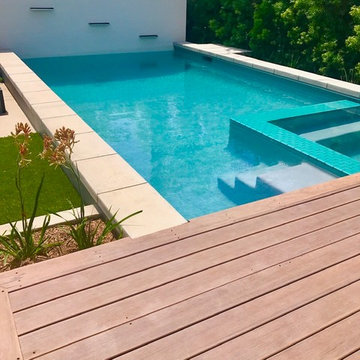
This is an example of a mid-sized modern backyard rectangular lap pool with decking.
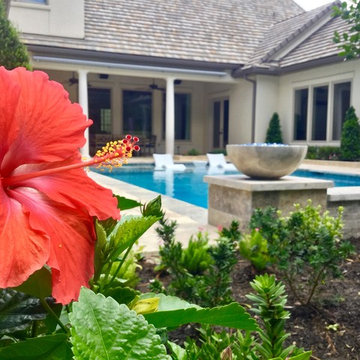
Inspiration for a large transitional backyard rectangular lap pool in Houston with a water feature and natural stone pavers.
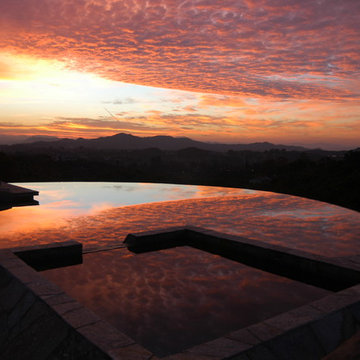
Designed and built by Skip Phillips, Questar Pools
Large contemporary backyard custom-shaped infinity pool in San Diego with natural stone pavers.
Large contemporary backyard custom-shaped infinity pool in San Diego with natural stone pavers.
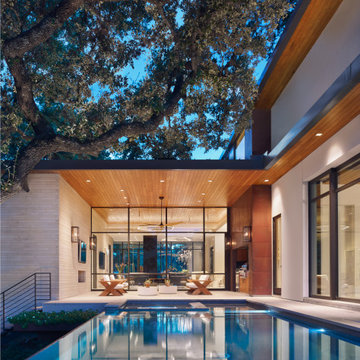
This family estate cantilevers high above a cliff overlooking Lake Austin in the heart of Westlake. With the living area glassed equally on both the entry side and lake side, this refined contemporary jewel is the perfect retreat for engaging with the serenity of the exterior landscape. To the interior of the home are exquisite details including smooth plastered walls, bleached post oak floors, and teak ceilings and soffits; all serving as backdrops for the custom one-off decorative light fixtures and unique art and furnishings.
Orange Pool Design Ideas
11
