Red, Orange Bathroom Design Ideas
Refine by:
Budget
Sort by:Popular Today
1 - 20 of 34,524 photos
Item 1 of 3

A unique, bright and beautiful bathroom with texture and colour! The finishes in this space were selected to remind the owners of their previous overseas travels.

Rénovation d'un triplex de 70m² dans un Hôtel Particulier situé dans le Marais.
Le premier enjeu de ce projet était de retravailler et redéfinir l'usage de chacun des espaces de l'appartement. Le jeune couple souhaitait également pouvoir recevoir du monde tout en permettant à chacun de rester indépendant et garder son intimité.
Ainsi, chaque étage de ce triplex offre un grand volume dans lequel vient s'insérer un usage :
Au premier étage, l'espace nuit, avec chambre et salle d'eau attenante.
Au rez-de-chaussée, l'ancien séjour/cuisine devient une cuisine à part entière
En cours anglaise, l'ancienne chambre devient un salon avec une salle de bain attenante qui permet ainsi de recevoir aisément du monde.
Les volumes de cet appartement sont baignés d'une belle lumière naturelle qui a permis d'affirmer une palette de couleurs variée dans l'ensemble des pièces de vie.
Les couleurs intenses gagnent en profondeur en se confrontant à des matières plus nuancées comme le marbre qui confèrent une certaine sobriété aux espaces. Dans un jeu de variations permanentes, le clair-obscur révèle les contrastes de couleurs et de formes et confère à cet appartement une atmosphère à la fois douce et élégante.

This vanity comes from something of a dream home! What woman wouldn't be happy with something like this?
Inspiration for a mid-sized country master bathroom in Other with dark wood cabinets, an alcove shower, a one-piece toilet, grey walls, ceramic floors, a drop-in sink, marble benchtops, black floor, a hinged shower door and recessed-panel cabinets.
Inspiration for a mid-sized country master bathroom in Other with dark wood cabinets, an alcove shower, a one-piece toilet, grey walls, ceramic floors, a drop-in sink, marble benchtops, black floor, a hinged shower door and recessed-panel cabinets.

A colorful kids' bathroom holds its own in this mid-century ranch remodel.
Inspiration for a mid-sized midcentury kids bathroom in Portland with flat-panel cabinets, medium wood cabinets, a shower/bathtub combo, orange tile, ceramic tile, engineered quartz benchtops, a shower curtain, a single vanity and a floating vanity.
Inspiration for a mid-sized midcentury kids bathroom in Portland with flat-panel cabinets, medium wood cabinets, a shower/bathtub combo, orange tile, ceramic tile, engineered quartz benchtops, a shower curtain, a single vanity and a floating vanity.
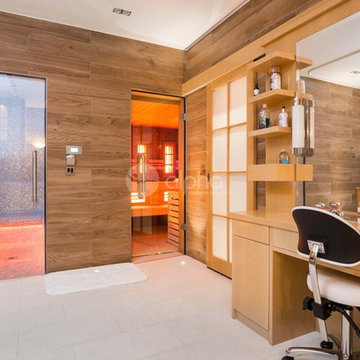
Ambient Elements creates conscious designs for innovative spaces by combining superior craftsmanship, advanced engineering and unique concepts while providing the ultimate wellness experience. We design and build saunas, infrared saunas, steam rooms, hammams, cryo chambers, salt rooms, snow rooms and many other hyperthermic conditioning modalities.
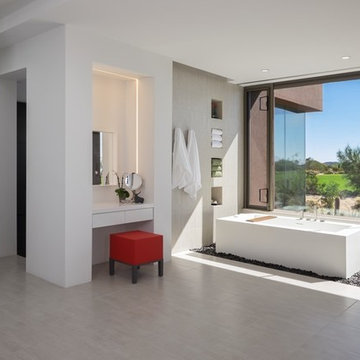
Large master bathroom in Phoenix with engineered quartz benchtops, gray tile, white walls, an open shower, a freestanding tub, flat-panel cabinets, dark wood cabinets, a one-piece toilet, porcelain tile, porcelain floors, an integrated sink, grey floor and white benchtops.

This was a renovation to a historic Wallace Frost home in Birmingham, MI. We salvaged the existing bathroom tiles and repurposed them into tow of the bathrooms. We also had matching tiles made to help complete the finished design when necessary. A vintage sink was also sourced.

Bathroom renovation included using a closet in the hall to make the room into a bigger space. Since there is a tub in the hall bath, clients opted for a large shower instead.

Nous avons réussi à créer la salle de bain de la chambre des filles dans un ancien placard
This is an example of a small contemporary kids bathroom in Paris with beaded inset cabinets, a single vanity, a floating vanity, white cabinets, an alcove tub, pink tile, ceramic tile, pink walls, a console sink, white floor, an open shower, white benchtops and a shower seat.
This is an example of a small contemporary kids bathroom in Paris with beaded inset cabinets, a single vanity, a floating vanity, white cabinets, an alcove tub, pink tile, ceramic tile, pink walls, a console sink, white floor, an open shower, white benchtops and a shower seat.
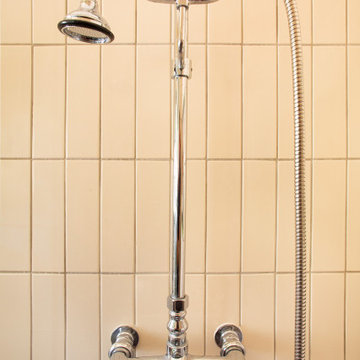
Exposed Pipe chrome shower system from Vintage Tub & Bath, with telephone-style hand shower.
This is an example of a small eclectic 3/4 bathroom in Los Angeles with an alcove shower, beige tile and ceramic tile.
This is an example of a small eclectic 3/4 bathroom in Los Angeles with an alcove shower, beige tile and ceramic tile.

Large scandinavian master wet room bathroom in New York with shaker cabinets, medium wood cabinets, a freestanding tub, a one-piece toilet, white tile, mosaic tile, white walls, mosaic tile floors, a vessel sink, quartzite benchtops, multi-coloured floor, an open shower, grey benchtops and a double vanity.
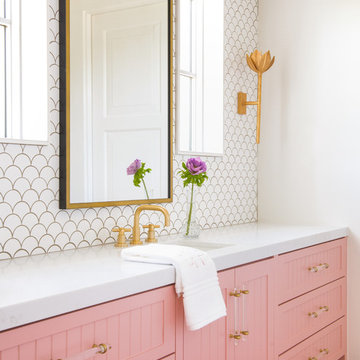
Transitional bathroom in Dallas with shaker cabinets, white walls, mosaic tile floors, an undermount sink, brown floor and white benchtops.
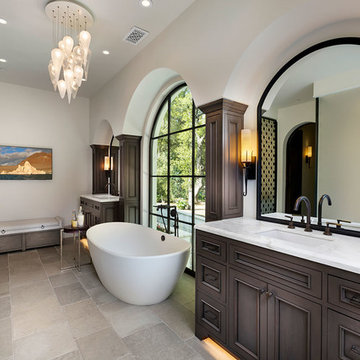
Inspiration for a large mediterranean master bathroom in Other with dark wood cabinets, a freestanding tub, white walls, limestone floors, an undermount sink, marble benchtops, grey floor, white benchtops and recessed-panel cabinets.
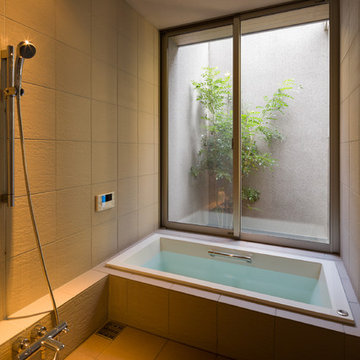
Photo of an asian master wet room bathroom in Other with beige walls, beige floor, an open shower, beige tile, beige cabinets and a japanese tub.
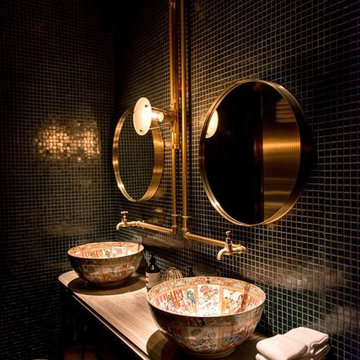
Design ideas for an industrial bathroom in Other with brown cabinets, black tile, mosaic tile, a vessel sink, wood benchtops, brown benchtops and flat-panel cabinets.
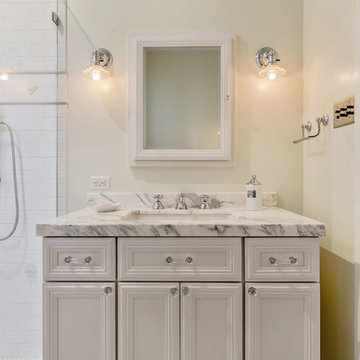
A closer look at the bathroom cabinetry, Carrera countertop, and rehabbed door with restored door hardware.
Small traditional 3/4 bathroom in San Francisco with white cabinets, an alcove shower, white tile, subway tile, white walls, ceramic floors, an undermount sink, quartzite benchtops, white floor, a hinged shower door and recessed-panel cabinets.
Small traditional 3/4 bathroom in San Francisco with white cabinets, an alcove shower, white tile, subway tile, white walls, ceramic floors, an undermount sink, quartzite benchtops, white floor, a hinged shower door and recessed-panel cabinets.
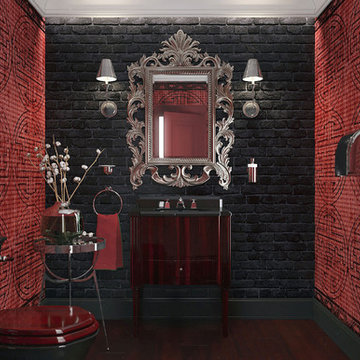
The best interior designers & architects in NYC!
Residential interior design, Common area design, Hospitality design, Exterior design, Commercial design - any interior or architectural design basically from a unique design team :)
Our goal is to provide clients in Manhattan, New York, New Jersey & beyond with outstanding architectural & interior design services and installation management through a unique approach and unparalleled work quality.
Our mission is to create Dream Homes that change people's lives!
Working with us is a simple two step process - Design & Installation. The core is that all our design ideas (interior design of an apartment, restaurant, hotel design or architectural design of a building) are presented through exceptionally realistic images, delivering the exact look of your future interior/exterior, before you commit to investing. The Installation then abides to the paradigm of 'What I See Is What I Get', replicating the approved design. All together it gives you full control and eliminates the risk of having an unsatisfactory end product - no other interior designer or architect can offer.
Our team's passion, talent & professionalism brings you the best possible result, while our client-oriented philosophy & determination to make the process easy & convenient, saves you great deal of time and concern.
In short, this is Design as it Should be...
Other services: Lobby design, Store & storefront design, Hotel design, Restaurant design, House design
www.vanguard-development.com
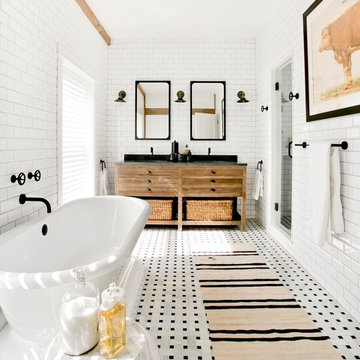
Rikki Snyder
Photo of a large country master wet room bathroom in New York with brown cabinets, a freestanding tub, a wall-mount toilet, white tile, ceramic tile, white walls, mosaic tile floors, a drop-in sink, granite benchtops, white floor and flat-panel cabinets.
Photo of a large country master wet room bathroom in New York with brown cabinets, a freestanding tub, a wall-mount toilet, white tile, ceramic tile, white walls, mosaic tile floors, a drop-in sink, granite benchtops, white floor and flat-panel cabinets.
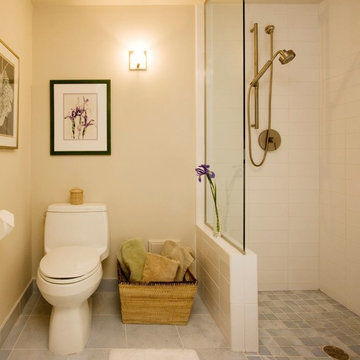
Photo of a small traditional 3/4 bathroom in Milwaukee with a curbless shower, a one-piece toilet, white tile, subway tile, beige walls, porcelain floors, grey floor and an open shower.
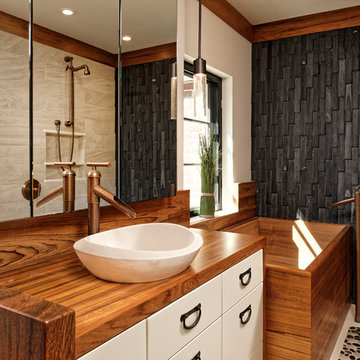
Countertop Wood: Burmese Teak
Category: Vanity Top and Divider Wall
Construction Style: Edge Grain
Countertop Thickness: 1-3/4"
Size: Vanity Top 23 3/8" x 52 7/8" mitered to Divider Wall 23 3/8" x 35 1/8"
Countertop Edge Profile: 1/8” Roundover on top horizontal edges, bottom horizontal edges, and vertical corners
Wood Countertop Finish: Durata® Waterproof Permanent Finish in Matte sheen
Wood Stain: The Favorite Stock Stain (#03012)
Designer: Meghan Browne of Jennifer Gilmer Kitchen & Bath
Job: 13806
Undermount or Overmount Sink: Stone Forest C51 7" H x 18" W x 15" Roma Vessel Bowl
Red, Orange Bathroom Design Ideas
1