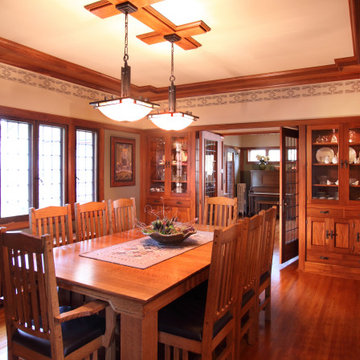Red, Orange Dining Room Design Ideas
Refine by:
Budget
Sort by:Popular Today
1 - 20 of 17,803 photos
Item 1 of 3

A contemporary holiday home located on Victoria's Mornington Peninsula featuring rammed earth walls, timber lined ceilings and flagstone floors. This home incorporates strong, natural elements and the joinery throughout features custom, stained oak timber cabinetry and natural limestone benchtops. With a nod to the mid century modern era and a balance of natural, warm elements this home displays a uniquely Australian design style. This home is a cocoon like sanctuary for rejuvenation and relaxation with all the modern conveniences one could wish for thoughtfully integrated.
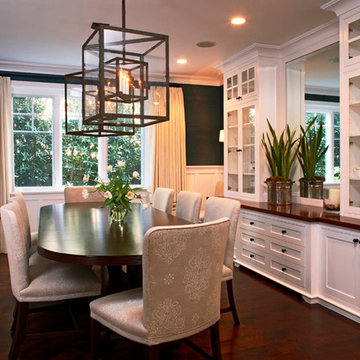
Photo of a mid-sized traditional separate dining room in Orange County with black walls, dark hardwood floors and no fireplace.
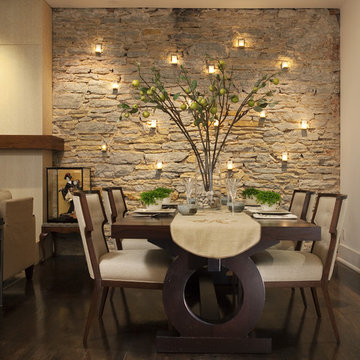
The stone wall in the background is the original Plattville limestone demising wall from 1885. The lights are votive candles mounted on custom bent aluminum angles fastened to the wall.
Dining Room Table Info: http://www.josephjeup.com/product/corsica-dining-table/
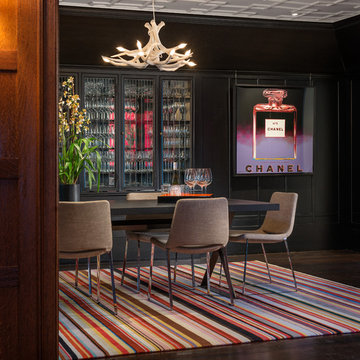
Aaron Leitz Photography
Design ideas for a contemporary dining room in San Francisco with black walls and dark hardwood floors.
Design ideas for a contemporary dining room in San Francisco with black walls and dark hardwood floors.
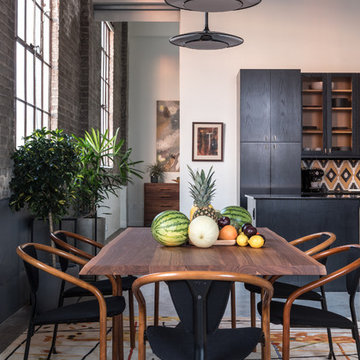
Design: Cattaneo Studios // Photos: Jacqueline Marque
Expansive industrial open plan dining in New Orleans with concrete floors, grey floor and white walls.
Expansive industrial open plan dining in New Orleans with concrete floors, grey floor and white walls.
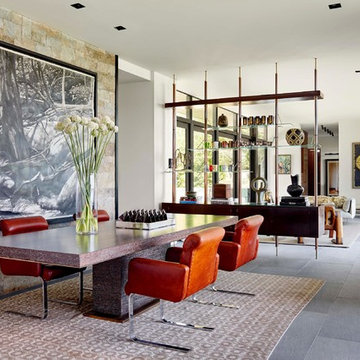
Trevor Trondro
Design ideas for a midcentury open plan dining in New York with white walls, no fireplace and grey floor.
Design ideas for a midcentury open plan dining in New York with white walls, no fireplace and grey floor.
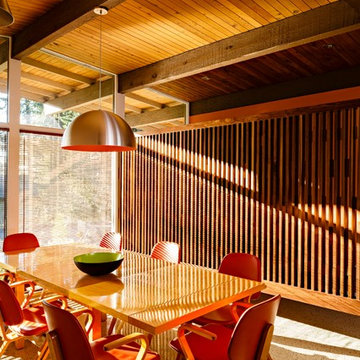
Lincoln Barbour
This is an example of a mid-sized midcentury open plan dining in Portland with concrete floors and multi-coloured floor.
This is an example of a mid-sized midcentury open plan dining in Portland with concrete floors and multi-coloured floor.
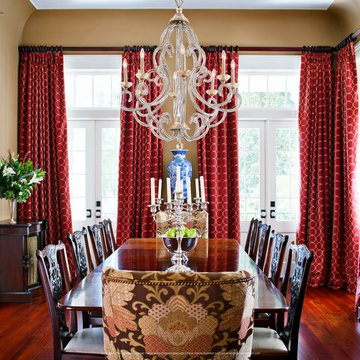
Lots of natural light and hardwood floors in formal dining room of New Orleans-style home. Photographed by Chipper Hatter.
Design ideas for a traditional dining room in New Orleans.
Design ideas for a traditional dining room in New Orleans.
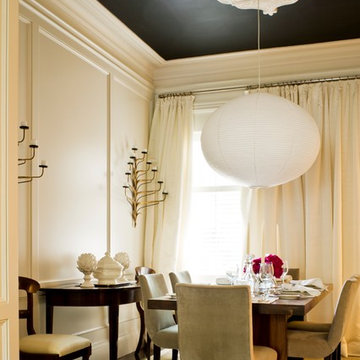
www.myplumdesign.com
Design ideas for a transitional dining room in Toronto with white walls and dark hardwood floors.
Design ideas for a transitional dining room in Toronto with white walls and dark hardwood floors.
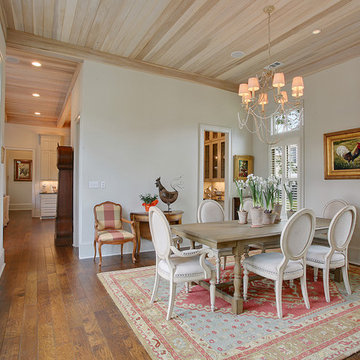
Formal Dining with Butler's Pantry that connects this space to the Kitchen beyond.
Inspiration for a mid-sized separate dining room in New Orleans with white walls, dark hardwood floors and no fireplace.
Inspiration for a mid-sized separate dining room in New Orleans with white walls, dark hardwood floors and no fireplace.
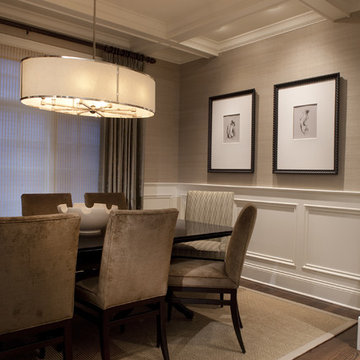
This is an example of a traditional dining room in Chicago with beige walls, dark hardwood floors and brown floor.

Small country dining room in Denver with beige walls, medium hardwood floors, brown floor and exposed beam.

Salle à manger contemporaine rénovée avec meubles (étagères et bibliothèque) sur mesure. Grandes baies vitrées, association couleur, blanc et bois.
Design ideas for a contemporary open plan dining in Other with green walls and beige floor.
Design ideas for a contemporary open plan dining in Other with green walls and beige floor.
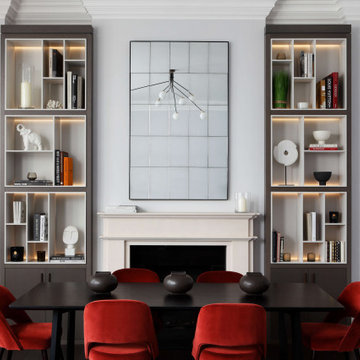
The finished living room at our Kensington apartment renovation. My client wanted a furnishing make-over, so there was no building work required in this stage of the project.
We split the area into the Living room and Dining Room - we will post more images over the coming days..
We wanted to add a splash of colour to liven the space and we did this though accessories, cushions, artwork and the dining chairs. The space works really well and and we changed the bland original living room into a room full of energy and character..
The start of the process was to create floor plans, produce a CAD layout and specify all the furnishing. We designed two bespoke bookcases and created a large window seat hiding the radiators. We also installed a new fireplace which became a focal point at the far end of the room..
I hope you like the photos. We love getting comments from you, so please let me know your thoughts. I would like to say a special thank you to my client, who has been a pleasure to work with and has allowed me to photograph his apartment. We are looking forward to the next phase of this project, which involves extending the property and updating the bathrooms.
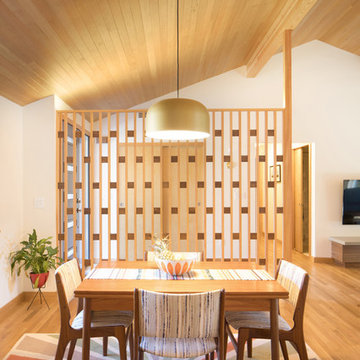
Winner of the 2018 Tour of Homes Best Remodel, this whole house re-design of a 1963 Bennet & Johnson mid-century raised ranch home is a beautiful example of the magic we can weave through the application of more sustainable modern design principles to existing spaces.
We worked closely with our client on extensive updates to create a modernized MCM gem.
Extensive alterations include:
- a completely redesigned floor plan to promote a more intuitive flow throughout
- vaulted the ceilings over the great room to create an amazing entrance and feeling of inspired openness
- redesigned entry and driveway to be more inviting and welcoming as well as to experientially set the mid-century modern stage
- the removal of a visually disruptive load bearing central wall and chimney system that formerly partitioned the homes’ entry, dining, kitchen and living rooms from each other
- added clerestory windows above the new kitchen to accentuate the new vaulted ceiling line and create a greater visual continuation of indoor to outdoor space
- drastically increased the access to natural light by increasing window sizes and opening up the floor plan
- placed natural wood elements throughout to provide a calming palette and cohesive Pacific Northwest feel
- incorporated Universal Design principles to make the home Aging In Place ready with wide hallways and accessible spaces, including single-floor living if needed
- moved and completely redesigned the stairway to work for the home’s occupants and be a part of the cohesive design aesthetic
- mixed custom tile layouts with more traditional tiling to create fun and playful visual experiences
- custom designed and sourced MCM specific elements such as the entry screen, cabinetry and lighting
- development of the downstairs for potential future use by an assisted living caretaker
- energy efficiency upgrades seamlessly woven in with much improved insulation, ductless mini splits and solar gain
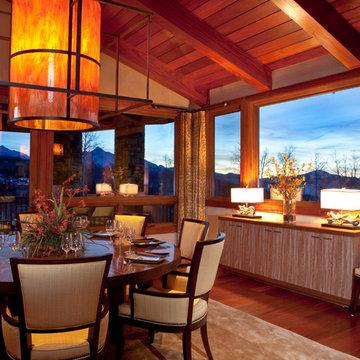
Dining room features custom light fixture large in scale to define the dining area. The round dining table is 72" in diameter and seats 8-10 people. It has a lazy susan in the center!
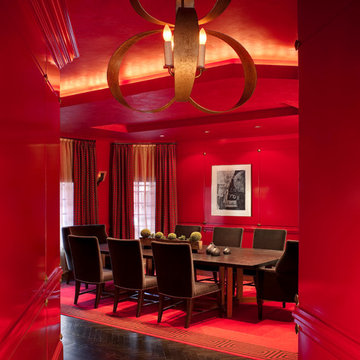
Dramatic red dining room with ebony finished floor, red walls and ceiling , dining room side chairs and 2 wing chairs are upholstered in dark chocolate brown mohair, large area rug is custom in red with dark brown greek key border. Dining room table is custom made with 2" solid walnut top and natural maple base 120" long x 52" wide. walls are paneled with 1/4" masonite with revels between panels. chandelier is gold finished .
Photo Credit: Bruce Buck photography
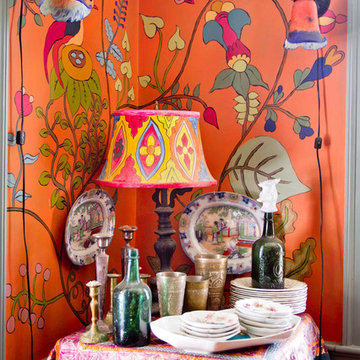
Photo by: Rikki Snyder © 2012 Houzz
Photo by: Rikki Snyder © 2012 Houzz
http://www.houzz.com/ideabooks/4018714/list/My-Houzz--An-Antique-Cape-Cod-House-Explodes-With-Color
Red, Orange Dining Room Design Ideas
1

