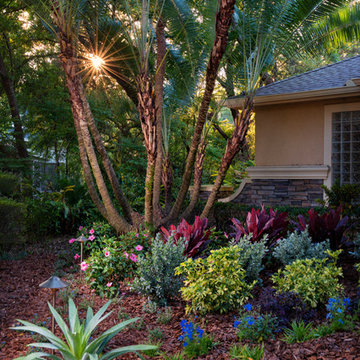Partial Sun Garden Design Ideas
Refine by:
Budget
Sort by:Popular Today
81 - 100 of 75,685 photos
Item 1 of 4
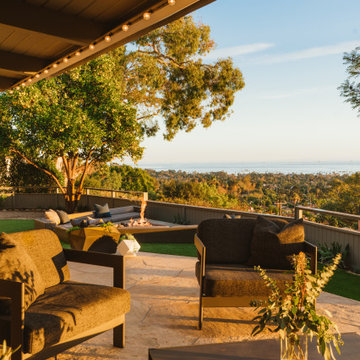
Modern built-in concrete seating area includes custom made couch cushions and a geometric fire pit. Surrounded by synthetic grass and flagstone, this side yard has multiple sitting areas. Looking out over Santa Barbara and the Channel Islands, these patios give an unobstructed view.
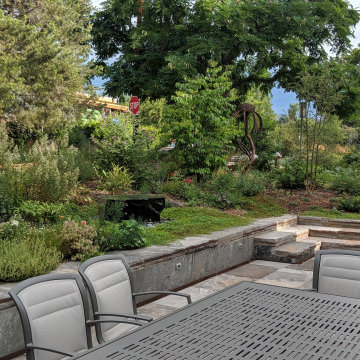
This residential green roof and ground level garden was designed with the client’s specific lifestyle in mind. The client had long dreamed of being able to look out her bedroom window into a life-filled rooftop scene with flowering native plants and grasses frequented by local birds, butterflies and bees. A biodiverse, native plant filled ground level garden was also a high priority. K. Dakin Design made this dream a reality, selecting climate adapted plantings that would appeal to these wildlife visitors, benefitting the homeowner, the regional ecosystem and the pollinators themselves.
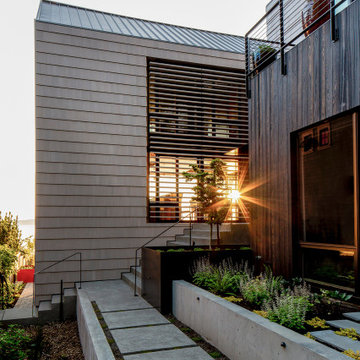
Interior wood and steel screens create filters, dividing spaces while modulating light. Exterior screens of sustainable Resysta filter light and views inward while lending privacy at the entry to the Lowman Beach Residence.
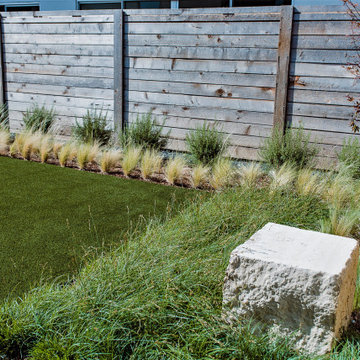
Our client recently purchased a newly-constructed home in order to downsize and have a low- maintenance home and yard. The existing side yard/back yard was undeveloped by the builder, leaving the homeowner with the huge challenge of creating a great outdoor entertaining space for family and friends, while creating privacy and overcoming the over 8-foot steep drop from the existing back porch down to the alley.
The grade was the largest challenge because the space was so narrow with such a large fall from existing porch to the property line. The second largest challenge is that this residence is located in a semi-private community where HOA approval of plans and materials is difficult, as all the residences here share a similar look and feel with a very clean and contemporary aesthetic.
We had to precisely shoot grades to know what kinds of retaining walls would need to be constructed along with how much backfill soil and dirt movement would need to be done. After that the design had to carefully consider the space with maximum functionality for outdoor entertainment with newly constructed walls to ensure it would last for many years to come. All of this was done with multiple meetings with the homeowners who are a retired engineer and active architect themselves. Once a design was settled upon, then submission to the HOA board of approval had to be completed and signed off on with all questions and concerns answered for the community by-laws.
The two biggest difficulties within the construction phase were that the neighbor next to the back yard had a large retaining wall not properly backfilled up to the property line. That neighbor wouldn’t allow us proper access and control to help alleviate the issues, so we had to skillfully work around this to ensure what we constructed would last, despite their property not being properly addressed. We also had to go through multiple shipments from the manufacturer due to large variances in the material’s appearance on the steps and another shipment that was broken during shipping. These two things delayed the project we were working to complete before the spring so the homeowner could have the maximum use of the space this year.
Topping off this challenging construction was a beautiful palette of native grasses, rosemary, groundcover, granite walkways, and synthetic grass to ensure year-round, practically effortless beauty.
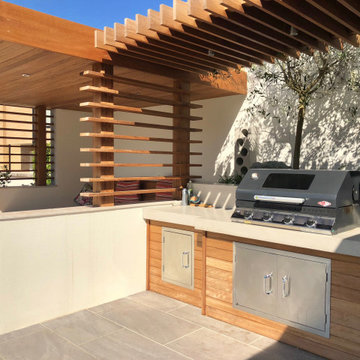
Design ideas for a contemporary backyard partial sun garden for summer in Dublin.
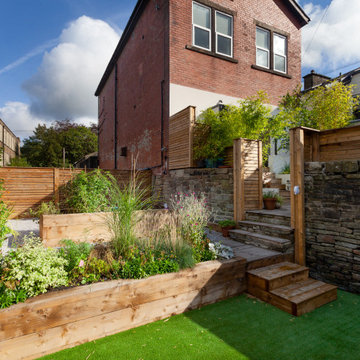
Rear exterior showing a contained, tiered garden area
Large contemporary backyard partial sun garden with with raised garden bed and decking for summer.
Large contemporary backyard partial sun garden with with raised garden bed and decking for summer.
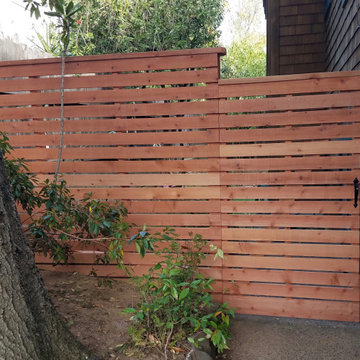
Entryway fence with matched gate.
Inspiration for a mid-sized contemporary backyard partial sun garden for summer in San Francisco.
Inspiration for a mid-sized contemporary backyard partial sun garden for summer in San Francisco.
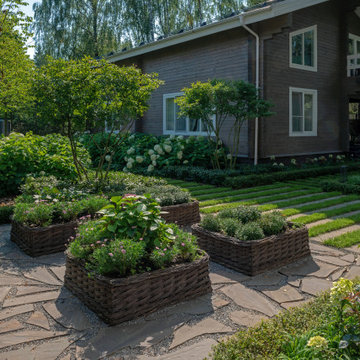
Уют и покой в основе атмосферы загородного дома.
А инструментами для воплощения стали - мягкие обволакивающие дом посадки гортензии древовидной, небольшая открытая поляна перед главным входом, акцентные деревья ирги канадской, небольшой декоративный огород и уютное патио за домом.
При въезде на участок организована парковка. Из построек – гостевой дом, здесь же баня. Самая дальняя часть участка – естественный лес с прогулочной дорожкой.
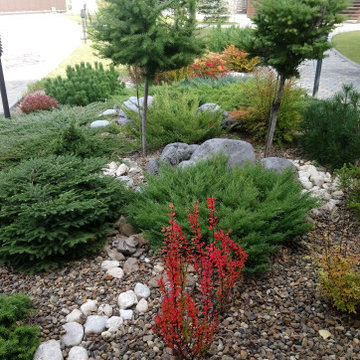
Design ideas for a mid-sized contemporary courtyard partial sun garden for fall in Yekaterinburg with with rock feature.
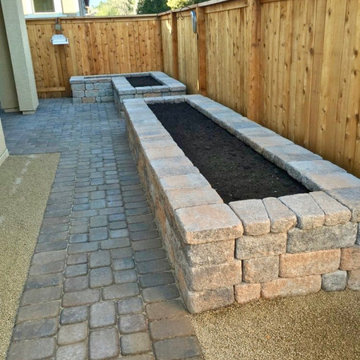
Design ideas for a mid-sized traditional backyard partial sun xeriscape for spring in Las Vegas with with raised garden bed and brick pavers.
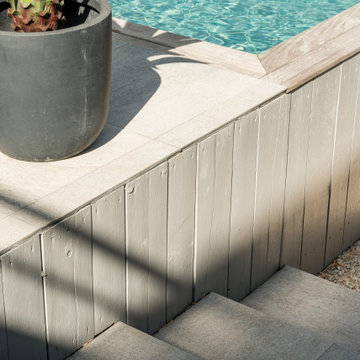
Inspiration for a mid-sized modern backyard partial sun garden for summer in Paris with a water feature and natural stone pavers.
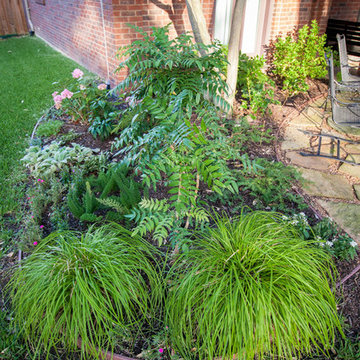
Mid-sized traditional front yard partial sun formal garden in Dallas with natural stone pavers.
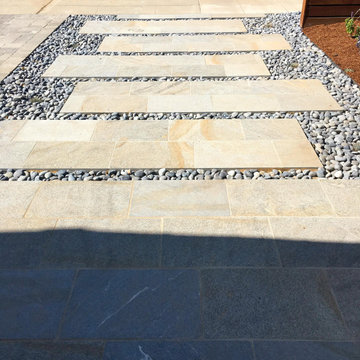
Natural stone paver entry with river rocks. You can see the hellstrip before the Dymondia has grown in in the back.
Mid-sized contemporary front yard partial sun xeriscape in San Francisco with a garden path and natural stone pavers.
Mid-sized contemporary front yard partial sun xeriscape in San Francisco with a garden path and natural stone pavers.
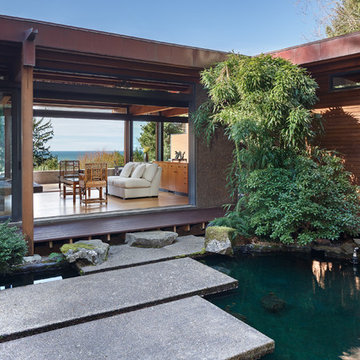
Inspiration for a large asian backyard partial sun formal garden for spring in Other with with pond and concrete pavers.
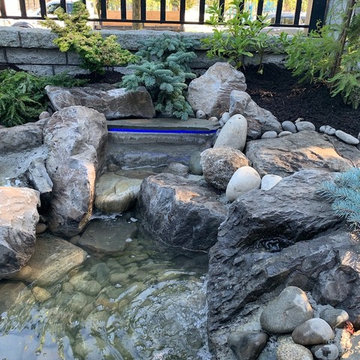
This is an example of a small asian front yard partial sun xeriscape for summer in Vancouver with with pond and natural stone pavers.
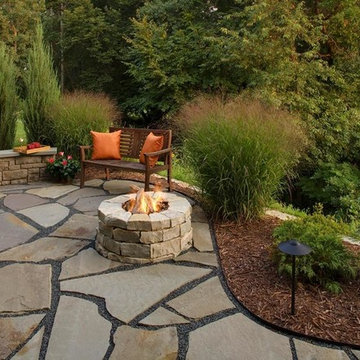
Small backyard patio with organically shaped pavers and a stacked stone fire circle.
Design ideas for a small backyard partial sun garden for summer in Minneapolis with with fireplace and natural stone pavers.
Design ideas for a small backyard partial sun garden for summer in Minneapolis with with fireplace and natural stone pavers.
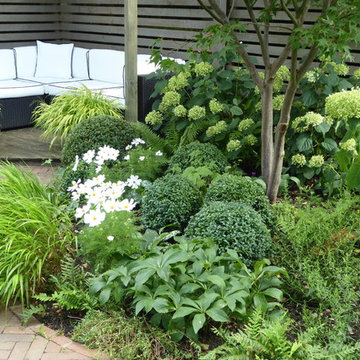
Amanda Shipman
Photo of a small contemporary backyard partial sun garden for summer in Hertfordshire with a garden path and brick pavers.
Photo of a small contemporary backyard partial sun garden for summer in Hertfordshire with a garden path and brick pavers.
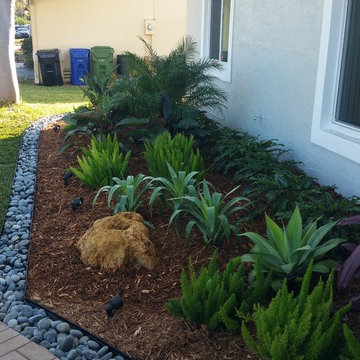
This home had zero front landscape. The client requested low maintenance, succulents and rock elements. The area was not full sun, but had significant morning light and in fact had quite a bit of shade. This was a bit of a challenge to specify plants that could thrive in mixed light, but could handle direct sun for several hours a day. We incorporated some tough but lovely plants that require very little upkeep except to trim off spent/dying leaves to keep them looking clean. By using a rock edging and heavy mulching under the plants, we further reduced maintenance. We added landscape lighting to show off the garden at night and to provide subtle welcoming light to the entry.
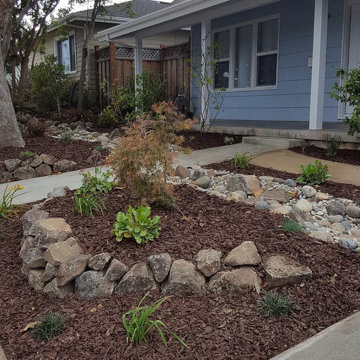
This is an example of a mid-sized traditional front yard partial sun garden in San Francisco with with rock feature and mulch.
Partial Sun Garden Design Ideas
5
