Partial Sun Garden Design Ideas with a Stone Fence
Refine by:
Budget
Sort by:Popular Today
221 - 240 of 281 photos
Item 1 of 3
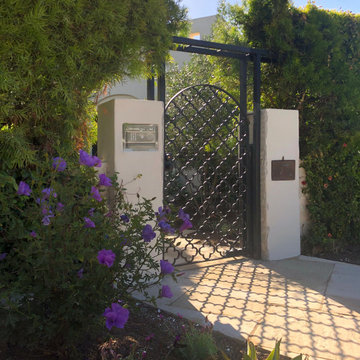
The classic Spanish architecture of the house needed a memorable courtyard to welcome visitors and an extra dose of curb appeal. We designed an exquisite wrought iron front gate as the first point of entry with a Moorish star fountain just beyond that beckons you to enter.
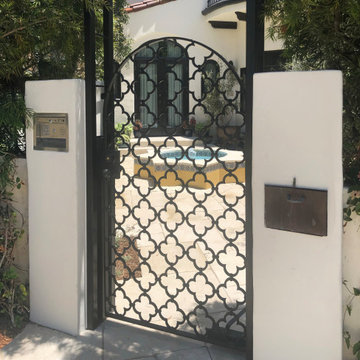
The classic Spanish architecture of the house needed a memorable courtyard to welcome visitors and an extra dose of curb appeal. We designed an exquisite wrought iron front gate as the first point of entry with a Moorish star fountain just beyond that beckons you to enter. A creamy white sandstone creates an ethereal floor with a subtle but striking border detail around the fountain. Original Malibu-style tile was designed specifically for the fountain and custom colors complete this elegant and lovely water feature. The soft sound of brimming water is a soothing balm in a busy city day.
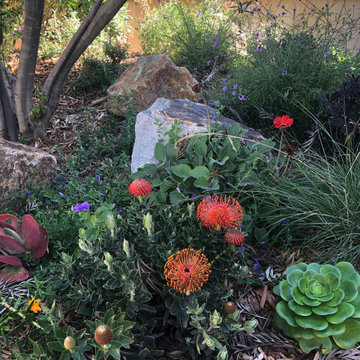
The garden encapsulates the elements of a natural habitat.
Photo of a small eclectic front yard partial sun xeriscape for spring in Los Angeles with with flowerbed, natural stone pavers and a stone fence.
Photo of a small eclectic front yard partial sun xeriscape for spring in Los Angeles with with flowerbed, natural stone pavers and a stone fence.
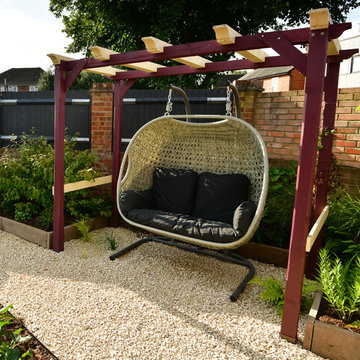
The awkward shape of this triangular plot, coupled with large overgrown shrubs, a large area of paving and a patch of weeds left the clients at a total loss as to what to do with the garden.
The couple did a brilliant job of removing the majority of the planting, but as the hard landscaping started, initial excavations revealed there was a vast amount of rubble and debris buried in the ground that would have to be removed from site. Once completed, the design could then move forward. Geometric lines running at different angles were used to conceal the shape of the plot, distracting from the point of the triangle, whilst visually extending the length.
A raised Florence beige porcelain patio was created between the house and garage for entertaining. The edge of the step was bull-nosed to soften any hard edges. The patio was sized to allow for a potential future conversion of the garage to a home office.
A bespoke timber pergola was created as a restful seating area and was inward facing into the garden to block out overlooking windows. Five bespoke fibre glass planters were created in a RAL colour to match the pergola. These were to be used to grow fruit and veg.
Being a walled garden, there was plenty of shelter to offer plants, but equally the garden would get quite hot in the summer. Plants were chosen that were beneficial to wildlife and sited in areas away from the main patio. A mixture of textures and colours of foliage were used to add additional interest throughout the year.
The planting mix included Phlomis italica, Amsonia tabernaemontana, Cornus sanguinea 'Midwinter Fire' and Skimmia japonica 'Temptation' to span the seasons. Two feature trees used to add height were Prunus serrula and Prunus 'Amanogawa'.
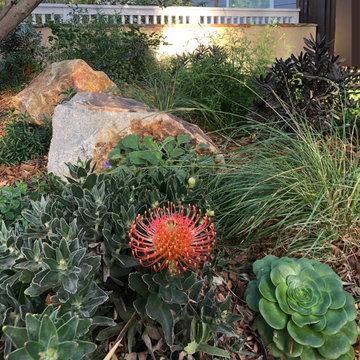
The garden encapsulates the elements of a natural habitat.
This is an example of a small eclectic front yard partial sun xeriscape for spring in Los Angeles with with flowerbed, natural stone pavers and a stone fence.
This is an example of a small eclectic front yard partial sun xeriscape for spring in Los Angeles with with flowerbed, natural stone pavers and a stone fence.
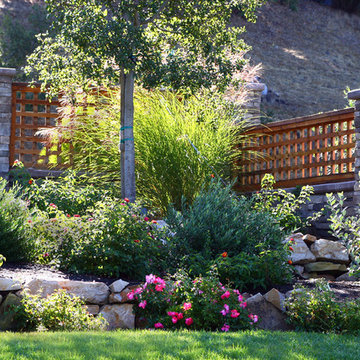
The hillside front garden is set off with a privacy fence and stone columns in Craftsman style that harmonizes with the home. Natural Calistoga boulders create a casual look showcasing beautiful drought tolerant planting with seasonal color and texture.
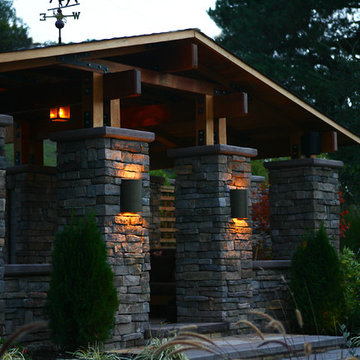
At night, this entry structure in a Craftsman style blends perfectly with the architecture of the home while welcoming guests to enter the property in a relaxing shaded space. Rustic materials of natural stone cladding, stained cedar wood and classic gate elements tie everything together.
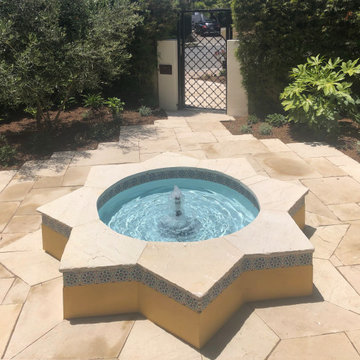
The classic Spanish architecture of the house needed a memorable courtyard to welcome visitors and an extra dose of curb appeal. We designed an exquisite wrought iron front gate as the first point of entry with a Moorish star fountain just beyond that beckons you to enter. A creamy white sandstone creates an ethereal floor with a subtle but striking border detail around the fountain. Original Malibu-style tile was designed specifically for the fountain and custom colors complete this elegant and lovely water feature. The soft sound of brimming water is a soothing balm in a busy city day. A willowy Mediterranean Olive tree brings shade and serenity to the space as it sways gently among drought tolerant native Californian and climate-appropriate plants in a palette of soft mauves and blues with pops of orange.
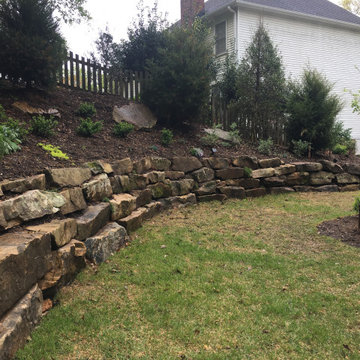
Full landscape update front and back with native plantings and large retaining boulder wall.
Photo of a mid-sized traditional backyard partial sun xeriscape in Other with a retaining wall, natural stone pavers and a stone fence.
Photo of a mid-sized traditional backyard partial sun xeriscape in Other with a retaining wall, natural stone pavers and a stone fence.
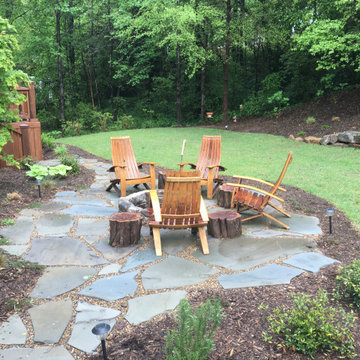
Full landscape update front and back with native plantings and large retaining boulder wall.
Photo of a mid-sized traditional backyard partial sun xeriscape in Other with a retaining wall, natural stone pavers and a stone fence.
Photo of a mid-sized traditional backyard partial sun xeriscape in Other with a retaining wall, natural stone pavers and a stone fence.
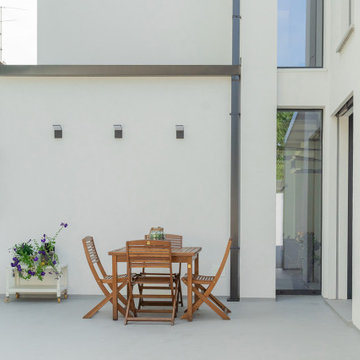
E' stato realizzato un patio all'esterno della cucina per poter vivere il giardino, mangiando e ospitando gli amici
Photo of a mid-sized contemporary backyard partial sun garden in Milan with concrete pavers and a stone fence.
Photo of a mid-sized contemporary backyard partial sun garden in Milan with concrete pavers and a stone fence.
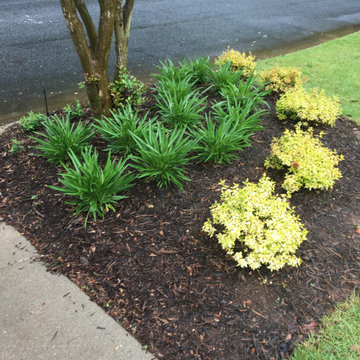
Full landscape update front and back with native plantings and large retaining boulder wall.
Inspiration for a mid-sized traditional backyard partial sun xeriscape in Other with a retaining wall, natural stone pavers and a stone fence.
Inspiration for a mid-sized traditional backyard partial sun xeriscape in Other with a retaining wall, natural stone pavers and a stone fence.
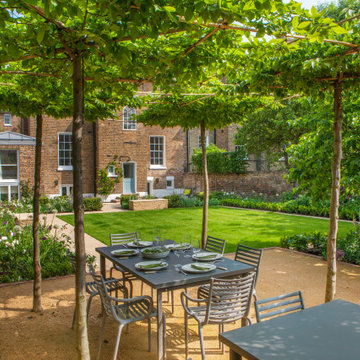
A large family garden in Stockwell London.
With a large yorkstone terrace, tree covered seating area and covered seating area.
Design ideas for a large contemporary backyard partial sun formal garden for spring in London with with privacy feature, natural stone pavers and a stone fence.
Design ideas for a large contemporary backyard partial sun formal garden for spring in London with with privacy feature, natural stone pavers and a stone fence.
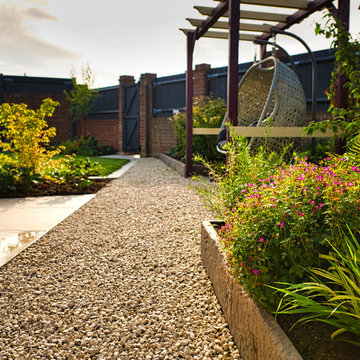
The awkward shape of this triangular plot, coupled with large overgrown shrubs, a large area of paving and a patch of weeds left the clients at a total loss as to what to do with the garden.
The couple did a brilliant job of removing the majority of the planting, but as the hard landscaping started, initial excavations revealed there was a vast amount of rubble and debris buried in the ground that would have to be removed from site. Once completed, the design could then move forward. Geometric lines running at different angles were used to conceal the shape of the plot, distracting from the point of the triangle, whilst visually extending the length.
A raised Florence beige porcelain patio was created between the house and garage for entertaining. The edge of the step was bull-nosed to soften any hard edges. The patio was sized to allow for a potential future conversion of the garage to a home office.
A bespoke timber pergola was created as a restful seating area and was inward facing into the garden to block out overlooking windows. Five bespoke fibre glass planters were created in a RAL colour to match the pergola. These were to be used to grow fruit and veg.
Being a walled garden, there was plenty of shelter to offer plants, but equally the garden would get quite hot in the summer. Plants were chosen that were beneficial to wildlife and sited in areas away from the main patio. A mixture of textures and colours of foliage were used to add additional interest throughout the year.
The planting mix included Phlomis italica, Amsonia tabernaemontana, Cornus sanguinea 'Midwinter Fire' and Skimmia japonica 'Temptation' to span the seasons. Two feature trees used to add height were Prunus serrula and Prunus 'Amanogawa'.
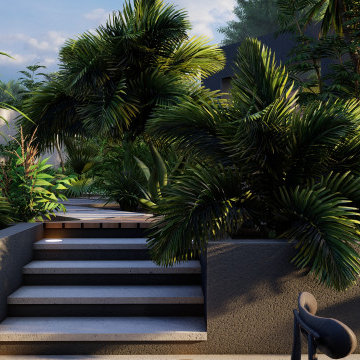
A professional artist wanted to transform the back garden of their 70s style East London home into a tropical paradise. Our eclectic client needed a garden and outdoor studio to complement their free-spirited nature and cater to their artistic and entertaining requirements. With a particular affinity for tropical vegetation from worldly travels, our client wanted their garden to evoke past explorations and spark the imagination. We transformed the conventional back garden lawn into a lush oasis with unique architectural elements.
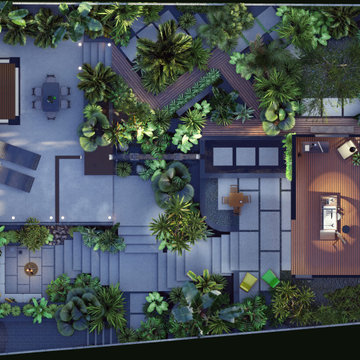
A professional artist wanted to transform the back garden of their 70s style East London home into a tropical paradise. Our eclectic client needed a garden and outdoor studio to complement their free-spirited nature and cater to their artistic and entertaining requirements. With a particular affinity for tropical vegetation from worldly travels, our client wanted their garden to evoke past explorations and spark the imagination. We transformed the conventional back garden lawn into a lush oasis with unique architectural elements.
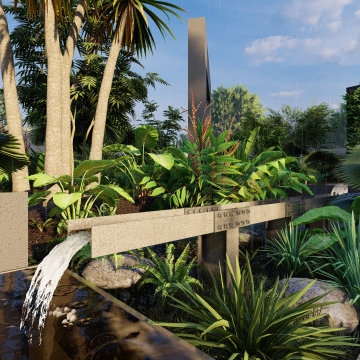
A professional artist wanted to transform the back garden of their 70s style East London home into a tropical paradise. Our eclectic client needed a garden and outdoor studio to complement their free-spirited nature and cater to their artistic and entertaining requirements. With a particular affinity for tropical vegetation from worldly travels, our client wanted their garden to evoke past explorations and spark the imagination. We transformed the conventional back garden lawn into a lush oasis with unique architectural elements.
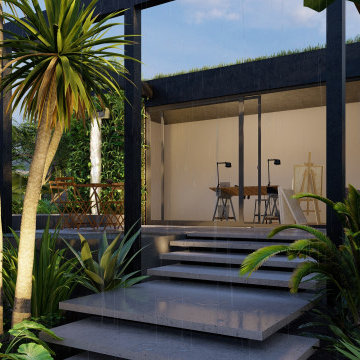
A professional artist wanted to transform the back garden of their 70s style East London home into a tropical paradise. Our eclectic client needed a garden and outdoor studio to complement their free-spirited nature and cater to their artistic and entertaining requirements. With a particular affinity for tropical vegetation from worldly travels, our client wanted their garden to evoke past explorations and spark the imagination. We transformed the conventional back garden lawn into a lush oasis with unique architectural elements.
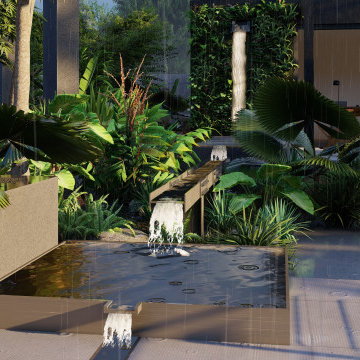
A professional artist wanted to transform the back garden of their 70s style East London home into a tropical paradise. Our eclectic client needed a garden and outdoor studio to complement their free-spirited nature and cater to their artistic and entertaining requirements. With a particular affinity for tropical vegetation from worldly travels, our client wanted their garden to evoke past explorations and spark the imagination. We transformed the conventional back garden lawn into a lush oasis with unique architectural elements.
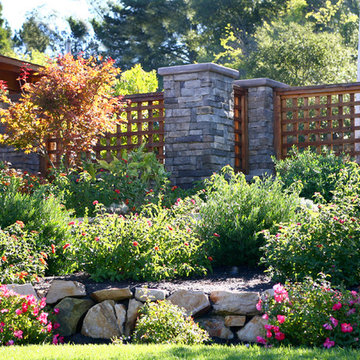
Craftsman style details in the stone columns and privacy lattice fence connect the entry grotto to the front door along with beautiful season colorful plants that are drought tolerant
Partial Sun Garden Design Ideas with a Stone Fence
12