Patio Design Ideas with a Fire Feature and an Outdoor Shower
Refine by:
Budget
Sort by:Popular Today
241 - 260 of 41,496 photos
Item 1 of 3
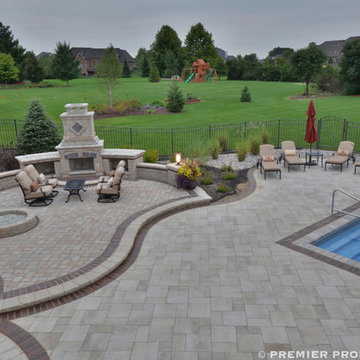
Paul Nicol
This is an example of an expansive contemporary backyard patio in Chicago with a fire feature, concrete pavers and a pergola.
This is an example of an expansive contemporary backyard patio in Chicago with a fire feature, concrete pavers and a pergola.
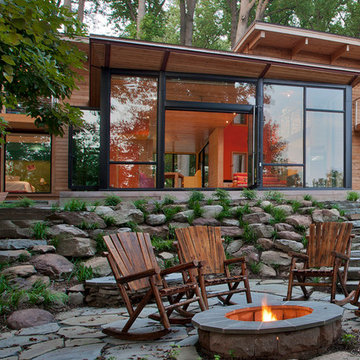
For information about our work, please contact info@studiombdc.com
This is an example of a country backyard patio in DC Metro with a fire feature, no cover and natural stone pavers.
This is an example of a country backyard patio in DC Metro with a fire feature, no cover and natural stone pavers.
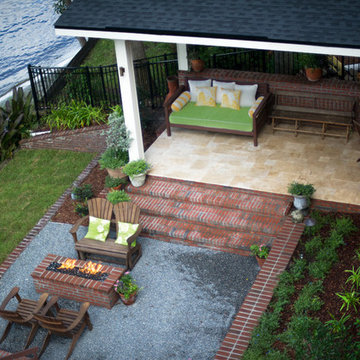
This riverfront property received a major facelift while keeping with the traditional style of the home. Working between an existing bulkhead and a covered patio off the back of the house, we incorporated various design elements to add plenty of "rooms" for the homeowners to entertain in. The linear pool features an elevated inset spa, with infinity edge. The pool deck, landing, and cabana floor are travertine. Brick stairs and walls match the existing brick from the property. A linear fire pit sits in a sunken gravel patio, to create a more intimate space and soften the feel of the hardscape surround. Raised planters break up space and add a bright pop of color, encouraging butterflies and birds to visit often.
Photo by Josh Mauser
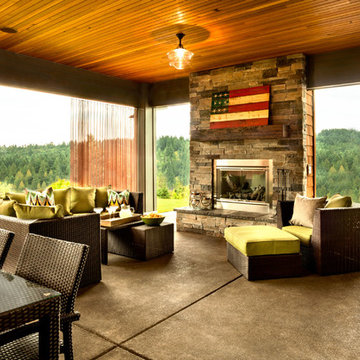
Blackstone Edge Photography
Design ideas for an expansive traditional backyard patio in Portland with a fire feature, a roof extension and concrete slab.
Design ideas for an expansive traditional backyard patio in Portland with a fire feature, a roof extension and concrete slab.
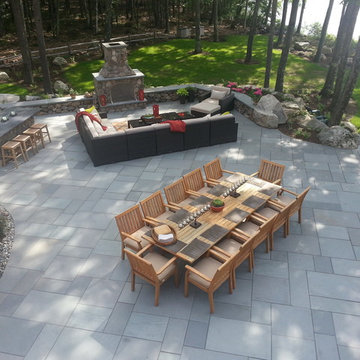
Rhonda Blackey
Design ideas for a large traditional backyard patio in Boston with a fire feature, natural stone pavers and no cover.
Design ideas for a large traditional backyard patio in Boston with a fire feature, natural stone pavers and no cover.
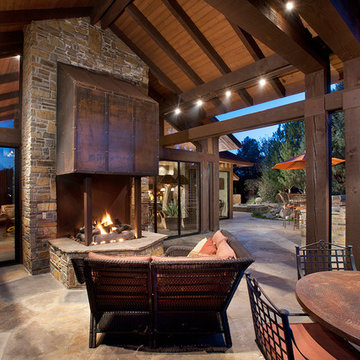
This homage to prairie style architecture located at The Rim Golf Club in Payson, Arizona was designed for owner/builder/landscaper Tom Beck.
This home appears literally fastened to the site by way of both careful design as well as a lichen-loving organic material palatte. Forged from a weathering steel roof (aka Cor-Ten), hand-formed cedar beams, laser cut steel fasteners, and a rugged stacked stone veneer base, this home is the ideal northern Arizona getaway.
Expansive covered terraces offer views of the Tom Weiskopf and Jay Morrish designed golf course, the largest stand of Ponderosa Pines in the US, as well as the majestic Mogollon Rim and Stewart Mountains, making this an ideal place to beat the heat of the Valley of the Sun.
Designing a personal dwelling for a builder is always an honor for us. Thanks, Tom, for the opportunity to share your vision.
Project Details | Northern Exposure, The Rim – Payson, AZ
Architect: C.P. Drewett, AIA, NCARB, Drewett Works, Scottsdale, AZ
Builder: Thomas Beck, LTD, Scottsdale, AZ
Photographer: Dino Tonn, Scottsdale, AZ
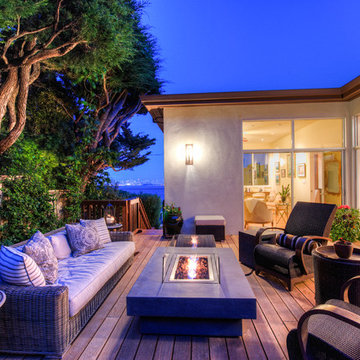
Stunning Contemporary with San Francisco Views! Rare and Stunning contemporary home boasts sweeping views of SF skyline, Bay Bridge and Alcatraz. Located in one of the best parts of Sausalito, this sun-drenched stunner features a truly magnificent gourmet kitchen, which opens to Great Room-style living, dining and family room areas. Luxurious Master Suite w/amazing views and privacy. Sep. office/large wine cellar/huge storage and gar. Enjoy outdoors w/front view deck, large side patio, terraced gardens and more!
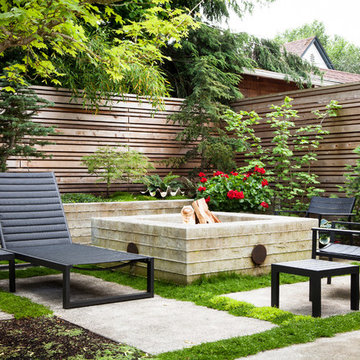
This project reimagines an under-used back yard in Portland, Oregon, creating an urban garden with an adjacent writer’s studio. Taking inspiration from Japanese precedents, we conceived of a paving scheme with planters, a cedar soaking tub, a fire pit, and a seven-foot-tall cedar fence. A maple tree forms the focal point and will grow to shade the yard.
Photo: Anna M Campbell: annamcampbell.com
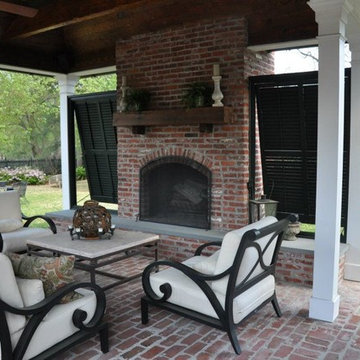
Design ideas for a large traditional backyard patio in New Orleans with brick pavers, a gazebo/cabana and a fire feature.
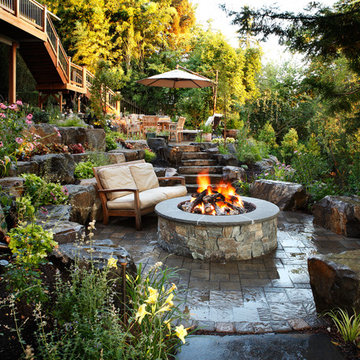
Photo by Brian Parks www.parkscreative.com
Photo of a large traditional backyard patio in Seattle with a fire feature, natural stone pavers and no cover.
Photo of a large traditional backyard patio in Seattle with a fire feature, natural stone pavers and no cover.
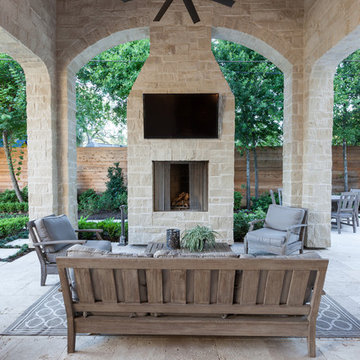
Traditional patio in Houston with natural stone pavers, a roof extension and a fire feature.
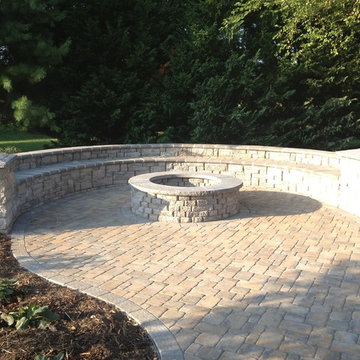
Andrew Cutright
Small traditional backyard patio in DC Metro with a fire feature and concrete pavers.
Small traditional backyard patio in DC Metro with a fire feature and concrete pavers.
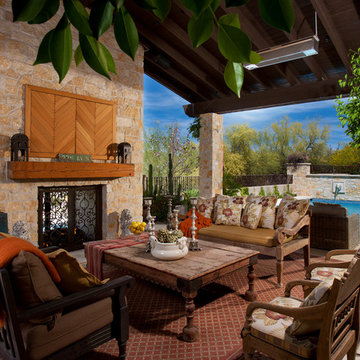
Design ideas for a mid-sized traditional backyard patio in Phoenix with a fire feature, a roof extension and tile.
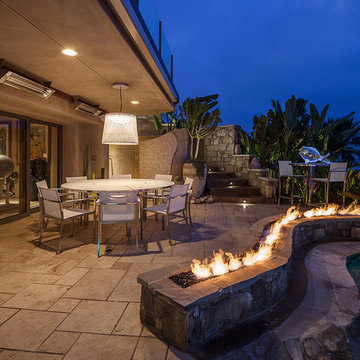
This project combines high end earthy elements with elegant, modern furnishings. We wanted to re invent the beach house concept and create an home which is not your typical coastal retreat. By combining stronger colors and textures, we gave the spaces a bolder and more permanent feel. Yet, as you travel through each room, you can't help but feel invited and at home.
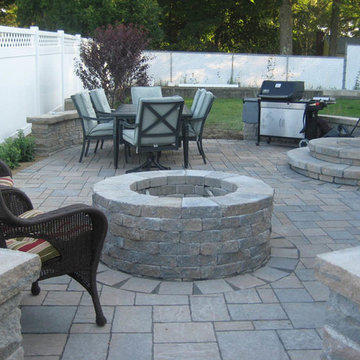
Inspiration for a small modern side yard patio in Boston with a fire feature and concrete pavers.
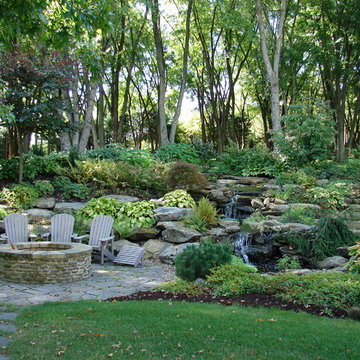
Jeff Rak
This is an example of a large country backyard patio in Cleveland with a fire feature, natural stone pavers and no cover.
This is an example of a large country backyard patio in Cleveland with a fire feature, natural stone pavers and no cover.
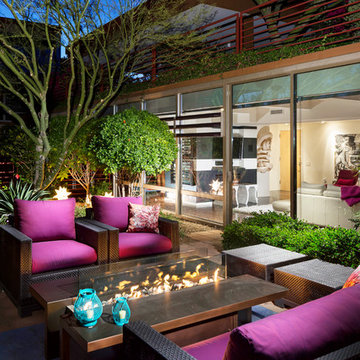
The extension of the living room’s color palette is found on this patio with a custom fire pit focal point.
(Photo by: High Res Photography)
Photo of a contemporary patio in Phoenix with a fire feature, concrete pavers and no cover.
Photo of a contemporary patio in Phoenix with a fire feature, concrete pavers and no cover.
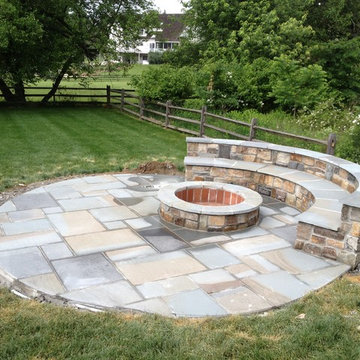
Design ideas for a small traditional backyard patio in Philadelphia with a fire feature, tile and no cover.
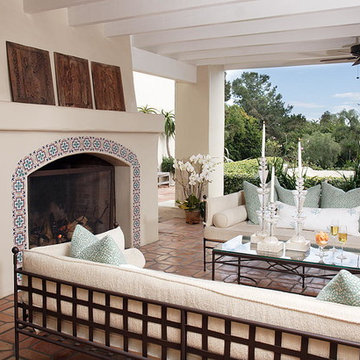
This outdoor living room is a great space to take a nap, entertain or read a great mood. The main seating is two outdoor daybeds upholstered in outdoor fabric, with many throw pillows for comfort. It's a great place to enjoy the gardens.
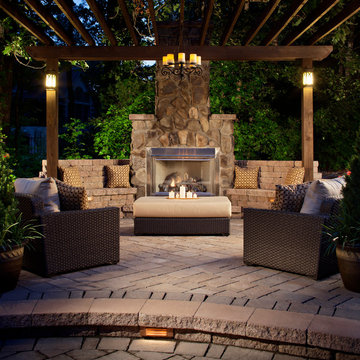
Belgard
Beautiful outdoor living space with fireplace and paver sitting wall.
Inspiration for a large arts and crafts backyard patio in Denver with a fire feature, brick pavers and a pergola.
Inspiration for a large arts and crafts backyard patio in Denver with a fire feature, brick pavers and a pergola.
Patio Design Ideas with a Fire Feature and an Outdoor Shower
13