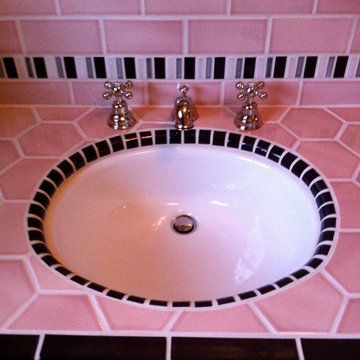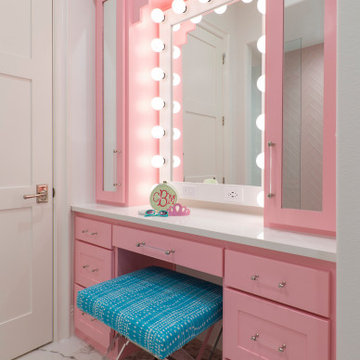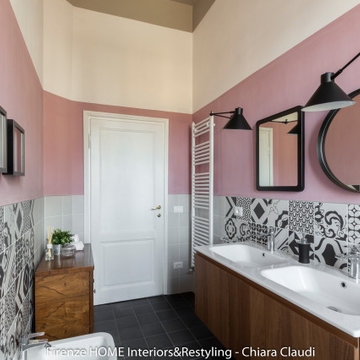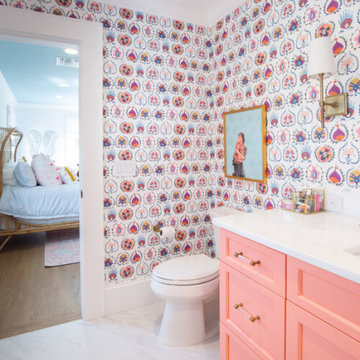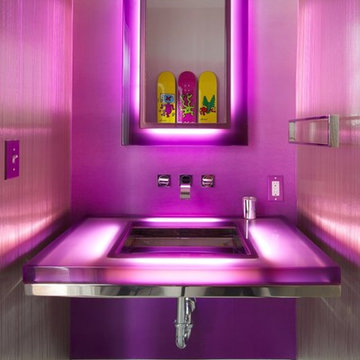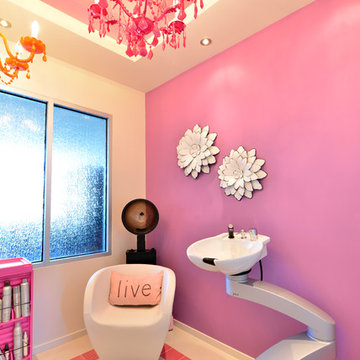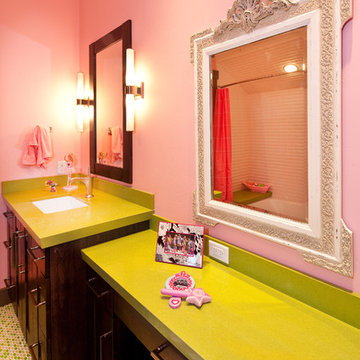Pink Bathroom Design Ideas
Refine by:
Budget
Sort by:Popular Today
61 - 80 of 2,131 photos
Item 1 of 3
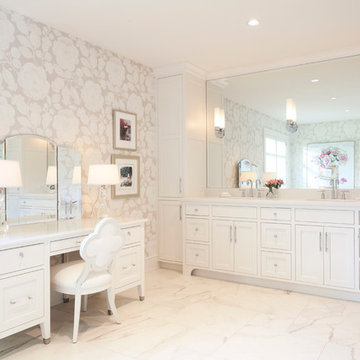
Steve Henke
Photo of a large traditional master bathroom in Minneapolis with white cabinets, a freestanding tub, beige walls, marble floors, a double vanity, wallpaper, a built-in vanity and recessed-panel cabinets.
Photo of a large traditional master bathroom in Minneapolis with white cabinets, a freestanding tub, beige walls, marble floors, a double vanity, wallpaper, a built-in vanity and recessed-panel cabinets.
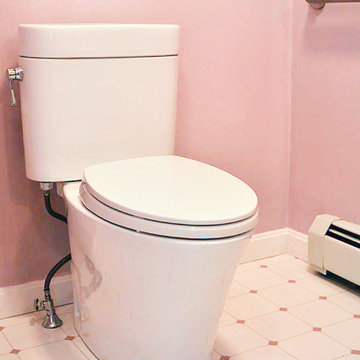
This bathroom community project remodel was designed by Jeff from our Manchester showroom and Building Home for Dreams for Marines organization. This remodel features six drawer and one door vanity with recessed panel door style and brown stain finish. It also features matching medicine cabinet frame, a granite counter top with a yellow color and standard square edge. Other features include shower unit with seat, handicap accessible shower base and chrome plumbing fixtures and hardware.
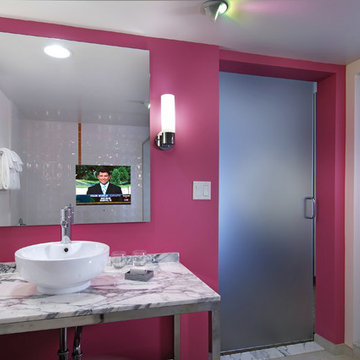
Loft Lighted Mirror TV, by Electric Mirror. For more info about purchasing our mirrors, visit www.electricmirror.com.
Hotel: Flamingo Las Vegas
Design ideas for a modern bathroom in Las Vegas.
Design ideas for a modern bathroom in Las Vegas.
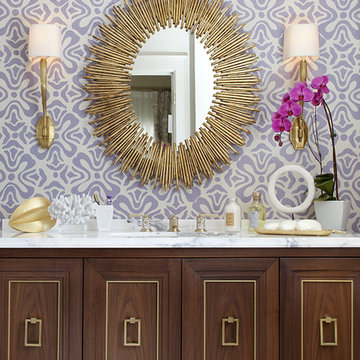
Inspiration for a contemporary bathroom in San Francisco with purple walls, dark wood cabinets and recessed-panel cabinets.

Condo Bath Remodel
Design ideas for a small contemporary master bathroom in Portland with grey cabinets, a curbless shower, a bidet, white tile, glass tile, white walls, porcelain floors, a vessel sink, engineered quartz benchtops, grey floor, a hinged shower door, white benchtops, a niche, a single vanity, a floating vanity, wallpaper and flat-panel cabinets.
Design ideas for a small contemporary master bathroom in Portland with grey cabinets, a curbless shower, a bidet, white tile, glass tile, white walls, porcelain floors, a vessel sink, engineered quartz benchtops, grey floor, a hinged shower door, white benchtops, a niche, a single vanity, a floating vanity, wallpaper and flat-panel cabinets.
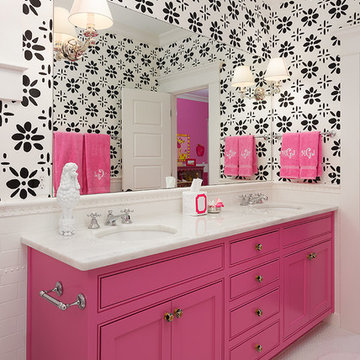
Iran Watson
Mid-sized transitional kids bathroom in Atlanta with an undermount sink, beaded inset cabinets, white tile, subway tile, multi-coloured walls, mosaic tile floors, marble benchtops, white floor and white benchtops.
Mid-sized transitional kids bathroom in Atlanta with an undermount sink, beaded inset cabinets, white tile, subway tile, multi-coloured walls, mosaic tile floors, marble benchtops, white floor and white benchtops.

Modern meets contemporary in this large open wet room. The shower bench blends seamlessly using the same tile as both the ensuite floor and shower tile. To its left a wood look feature wall is seen to add a natural element to the space. The same wood look tile is utilized in the shower niche created on the opposing wall. A large deep free standing tub is set in the wet room beside the curbless shower.
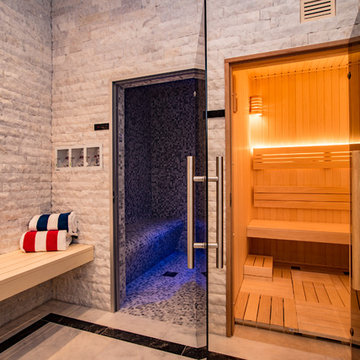
Star White Split Face Marble walls leading through to sauna room with Marmara Mosaic polished marble traditionally used in Turkish baths. Star White Polished Marble tile flooring with a bespoke Nero Marquina Marble border.
Materials supplied by Natural Angle including Marble, Limestone, Granite, Sandstone, Wood Flooring and Block Paving.
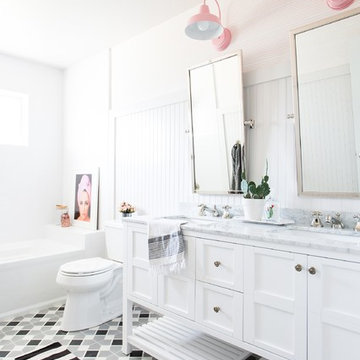
Beach style kids bathroom in Sacramento with white cabinets, white walls, an undermount sink, multi-coloured floor, grey benchtops and shaker cabinets.

Our designers transformed this small hall bathroom into a chic powder room. The bright wallpaper creates grabs your attention and pairs perfectly with the simple quartz countertop and stylish custom vanity. Notice the custom matching shower curtain, a finishing touch that makes this bathroom shine.
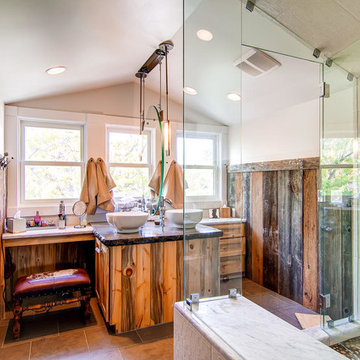
Reclaimed wood paneling on bathroom walls. Double sinks and individual vanities. Glass walled shower with marble seat.
Inspiration for a large country master bathroom in Denver with a vessel sink, medium wood cabinets, solid surface benchtops, a corner shower, ceramic tile, white walls, ceramic floors, beige tile and shaker cabinets.
Inspiration for a large country master bathroom in Denver with a vessel sink, medium wood cabinets, solid surface benchtops, a corner shower, ceramic tile, white walls, ceramic floors, beige tile and shaker cabinets.
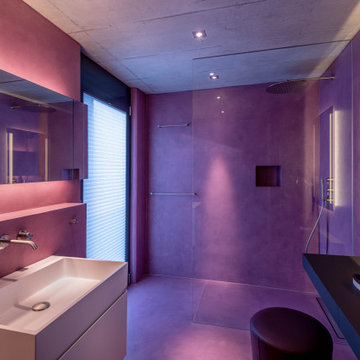
HAUS AM SEE | ZÜRICHSEE
Ein weiteres Top-Projekt in unseren Reihen ist das Haus am See. Das Objekt wurde zu absoluter Kundenzufriedenheit von uns geplant, designet und ausgestattet. Der Fokus lag hierbei darauf, dass alle Räume ein cooles, loftartiges Industrial Design bekommen. Hochwertige Beleuchtung, sowohl indirekt, als auch direkt mit punktuell strahlenden Spots, Betonwände, -böden- und decken, ein großer geschweißter Esstisch, ein freistehender Küchenblock mit ringsherum laufender Dekton-Arbeitsplatte und massiven Altholzmöbeln integrieren sich perfekt in die Vorstellungen unseres Kunden. Unsere Highlights sind zudem die gerostet designten Oberflächen aller Beschläge im Haus und filigrane, offene Regale in Würfeloptik, die ebenfalls im selben Design entworfen wurden. Ein luxuriöser und smart gestalteter Wellnessbereich lädt zum Entspannen ein und rundet das einzigartige Objekt mit Wohlfühlstimmung ab.
LAKE HOUSE | LAKE ZURICH
Another top project in our group is the Lake House. This object was planned, designed and furnished by us to absolute customer satisfaction. The focus here was on giving all rooms a cool, loft style industrial design. Superior lighting, both indirect and direct with radiant selective spotlights, concrete walls, floors and ceilings, a large welded dining table, a free-standing kitchen block with a Dekton counter surface extending all around and massive aged wood furniture perfectly complement the concepts of our customer. Our highlights also include the rusted design surfaces of all fittings in the house and filigree, open shelves in cube optics, which were also created in the same design. A luxurious and smartly designed spa area invites you to relax and rounds off this unique object with a feel-good atmosphere.
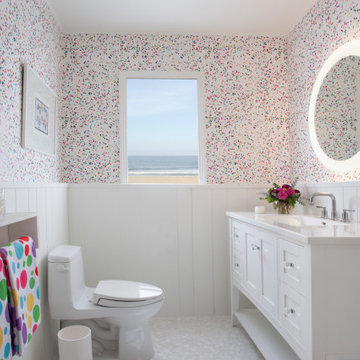
"This bathroom is in a home that was originally built in the 20’s. The homeowners wanted to update it while maintaining its old fashioned charm. Polka dot wallpaper sets the tone, with the shapes repeated in the floor tile and shampoo niche, as well as the drain cover. An illuminated round mirror above the vanity repeats the shape,"
Pink Bathroom Design Ideas
4
