Pink Bathroom Design Ideas with Medium Hardwood Floors
Refine by:
Budget
Sort by:Popular Today
1 - 18 of 18 photos
Item 1 of 3
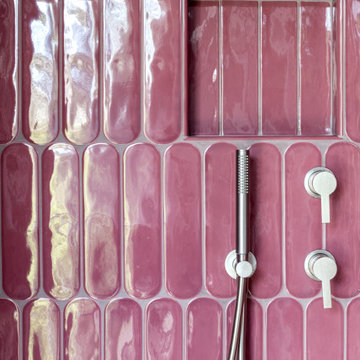
dettaglio doccia con nicchia shampoo, rubinetteria in acciaio
Design ideas for a small contemporary 3/4 bathroom in Milan with raised-panel cabinets, purple cabinets, an alcove shower, a wall-mount toilet, green tile, porcelain tile, grey walls, medium hardwood floors, a vessel sink, wood benchtops, a hinged shower door, pink benchtops, a single vanity and a floating vanity.
Design ideas for a small contemporary 3/4 bathroom in Milan with raised-panel cabinets, purple cabinets, an alcove shower, a wall-mount toilet, green tile, porcelain tile, grey walls, medium hardwood floors, a vessel sink, wood benchtops, a hinged shower door, pink benchtops, a single vanity and a floating vanity.
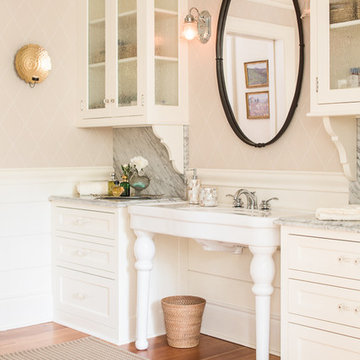
This is an example of a country master bathroom in Portland Maine with white cabinets, beige walls, medium hardwood floors, a console sink and shaker cabinets.

This is an example of a contemporary bathroom in Madrid with flat-panel cabinets, dark wood cabinets, a corner shower, white tile, yellow walls, medium hardwood floors, a vessel sink, brown floor, an open shower, white benchtops, a single vanity and a floating vanity.
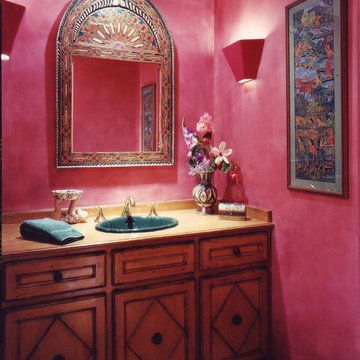
Bright glazed walls bring life to an interior, windowless powder room.
This is an example of a small eclectic powder room in Los Angeles with a drop-in sink, raised-panel cabinets, wood benchtops, a two-piece toilet, medium hardwood floors, pink walls and dark wood cabinets.
This is an example of a small eclectic powder room in Los Angeles with a drop-in sink, raised-panel cabinets, wood benchtops, a two-piece toilet, medium hardwood floors, pink walls and dark wood cabinets.
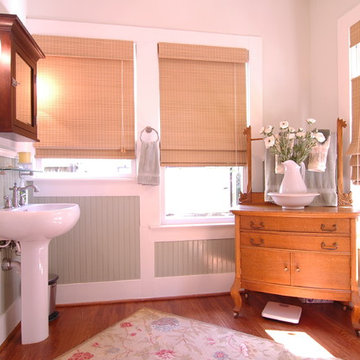
Mid-sized traditional 3/4 bathroom in Dallas with a pedestal sink, white walls, medium hardwood floors and brown floor.
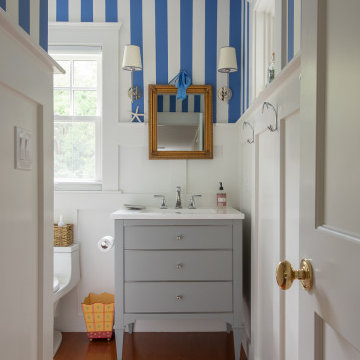
Photo of a small transitional 3/4 bathroom in Boston with grey cabinets, blue walls, medium hardwood floors, an undermount sink, brown floor, white benchtops and flat-panel cabinets.
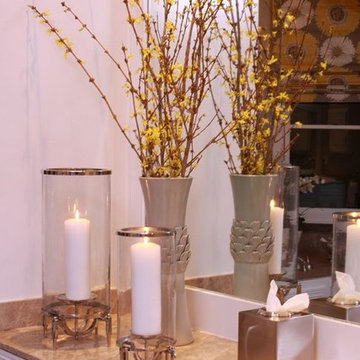
Large master bathroom with a striped lounge chair and side table, vanity, marble countertops, large bathtub, and gray and yellow window treatments.
Home designed by Aiken interior design firm, Nandina Home & Design. They serve Augusta, GA, and Columbia and Lexington, South Carolina.
For more about Nandina Home & Design, click here: https://nandinahome.com/
To learn more about this project, click here: https://nandinahome.com/portfolio/family-equestrian-estate/
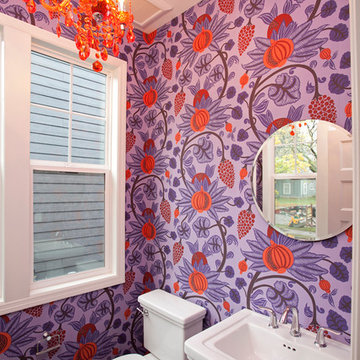
Design ideas for a mid-sized contemporary powder room in Minneapolis with a pedestal sink, a one-piece toilet, multi-coloured walls and medium hardwood floors.
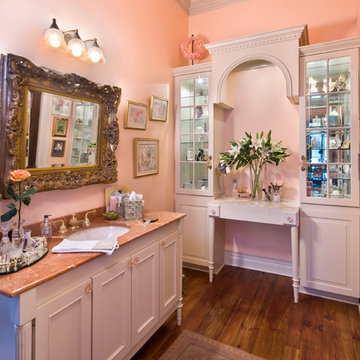
Melissa Oivanki for Custom Home Designs, LLC
Design ideas for a large traditional powder room in New Orleans with an undermount sink, furniture-like cabinets, white cabinets, granite benchtops, pink walls and medium hardwood floors.
Design ideas for a large traditional powder room in New Orleans with an undermount sink, furniture-like cabinets, white cabinets, granite benchtops, pink walls and medium hardwood floors.
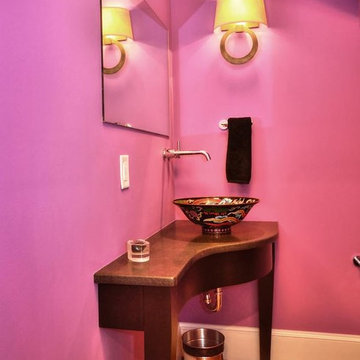
Lavatory under stairs. The shape of the vanity follows the shape of the room
Inspiration for a small traditional powder room in Wilmington with furniture-like cabinets, dark wood cabinets, a one-piece toilet, purple walls, medium hardwood floors, a vessel sink, marble benchtops and brown floor.
Inspiration for a small traditional powder room in Wilmington with furniture-like cabinets, dark wood cabinets, a one-piece toilet, purple walls, medium hardwood floors, a vessel sink, marble benchtops and brown floor.
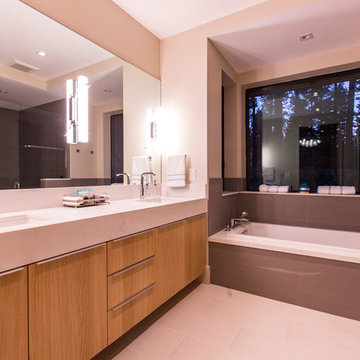
A spa styled master bathroom with views of the surrounding mountain landscape. Floor and tub are in a porcelain tile with Hansgrohe and Kohler plumbing fixtures. The thick countertop is an engineered quartz by Caesarstone.
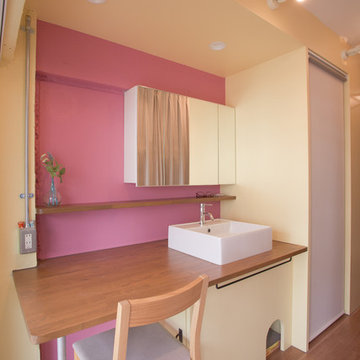
photo by ozaki makoto
Photo of an asian bathroom in Tokyo with medium hardwood floors, a vessel sink, wood benchtops and pink walls.
Photo of an asian bathroom in Tokyo with medium hardwood floors, a vessel sink, wood benchtops and pink walls.
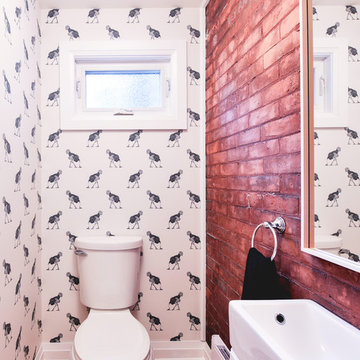
Photo of a small contemporary 3/4 bathroom in Ottawa with a one-piece toilet, medium hardwood floors and a drop-in sink.
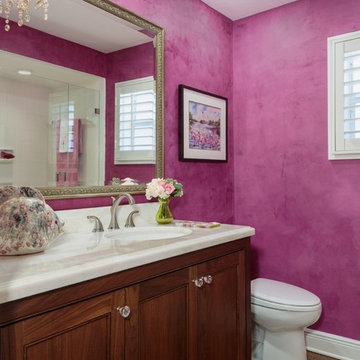
Mid-sized transitional 3/4 bathroom in Miami with recessed-panel cabinets, medium wood cabinets, an alcove shower, white tile, pink walls, medium hardwood floors, an undermount sink and engineered quartz benchtops.
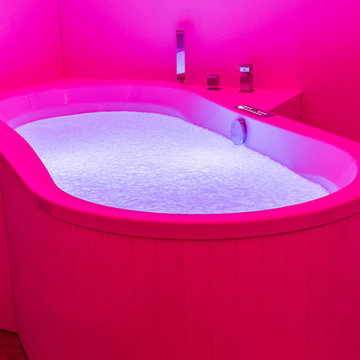
Andreas Rau
Inspiration for a mid-sized contemporary bathroom in Nuremberg with a hot tub, white walls and medium hardwood floors.
Inspiration for a mid-sized contemporary bathroom in Nuremberg with a hot tub, white walls and medium hardwood floors.
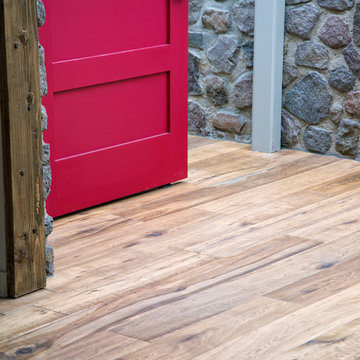
Room X Room Photography
Country bathroom in Los Angeles with medium hardwood floors.
Country bathroom in Los Angeles with medium hardwood floors.
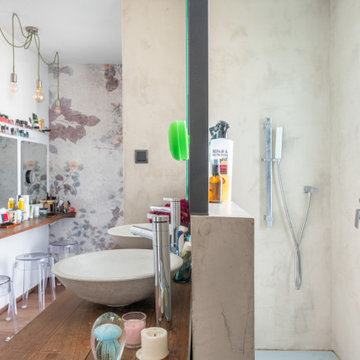
Había que convertir una vivienda muy grande, pensada para una única familia, en dos áreas que se adaptasen a las necesidades de cada nueva familia, conservando la calidad del edificio original. Era un ejercicio de acupuntura, tocando solo lo necesario, adaptándolo a los nuevos gustos, y mejorando lo existente con un presupuesto ajustado.
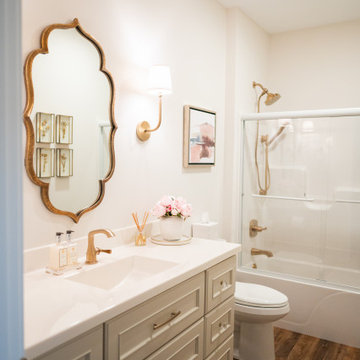
This beautiful, light-filled home radiates timeless elegance with a neutral palette and subtle blue accents. Thoughtful interior layouts optimize flow and visibility, prioritizing guest comfort for entertaining.
The bathroom exudes timeless sophistication with its soft neutral palette, an elegant vanity offering ample storage, complemented by a stunning mirror, and adorned with elegant brass-toned fixtures.
---
Project by Wiles Design Group. Their Cedar Rapids-based design studio serves the entire Midwest, including Iowa City, Dubuque, Davenport, and Waterloo, as well as North Missouri and St. Louis.
For more about Wiles Design Group, see here: https://wilesdesigngroup.com/
To learn more about this project, see here: https://wilesdesigngroup.com/swisher-iowa-new-construction-home-design
Pink Bathroom Design Ideas with Medium Hardwood Floors
1

