Pool Design Ideas with a Pool House and Tile
Refine by:
Budget
Sort by:Popular Today
1 - 20 of 1,155 photos
Item 1 of 3
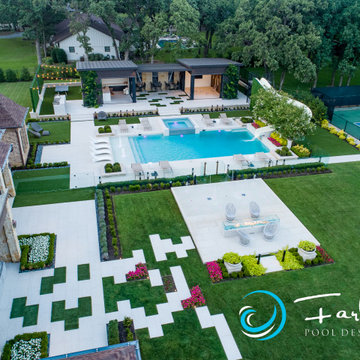
Fun, sleek, modern pool with amazing features: cabana, fire bar, splash pad with LED lights, long dolphin slide, outdoor kitchen with retractable doors and a secret garden/play area for the kids. Photos by Farley Designs
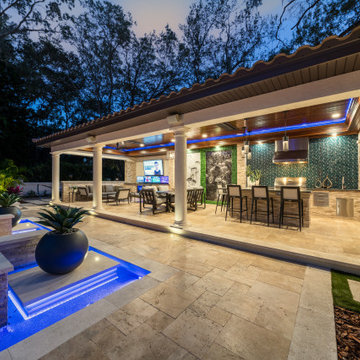
In a protective portico constructed of concrete, stone and wood an outdoor kitchen and dining area sits adjacent to the client's entertainment plaza. The RYAN HUGHES Design Build team created an elegant outdoor design with custom built outdoor rooms and features. All is tied together with a family friendly flow. Brown Jordan bar chairs and Castelle cushioned dining table provide comfort and style for the outdoor kitchen. Photography by Jimi Smith.
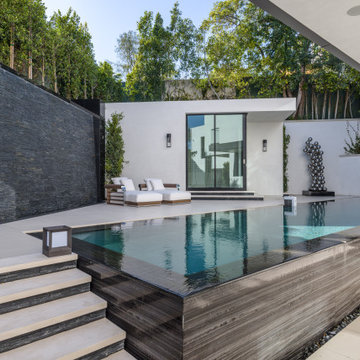
Inspiration for a mid-sized modern backyard rectangular infinity pool in Orange County with tile and a pool house.
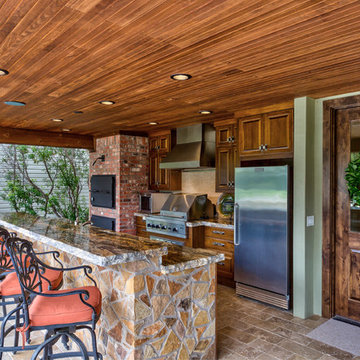
Pool house with rock bar, island and fireplace. Brick smoker and custom cabinetry. Brick privacy wall.
Photo Credits: Epic Foto Group
Large traditional backyard rectangular lap pool in Dallas with tile and a pool house.
Large traditional backyard rectangular lap pool in Dallas with tile and a pool house.
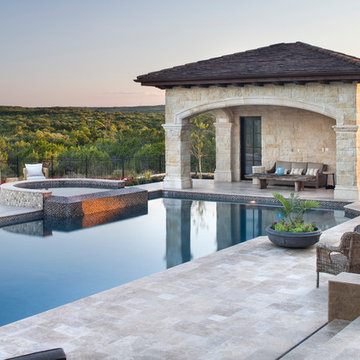
Photography: Piston Design
Photo of an expansive mediterranean backyard rectangular pool in Austin with a pool house and tile.
Photo of an expansive mediterranean backyard rectangular pool in Austin with a pool house and tile.
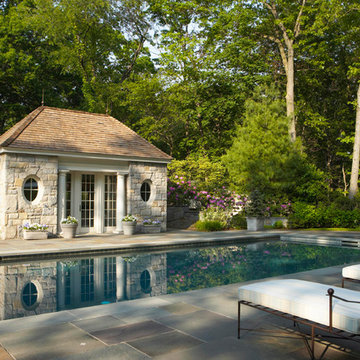
Photo Credit: Larry Lambrecht
Inspiration for a mid-sized traditional backyard rectangular pool in New York with a pool house and tile.
Inspiration for a mid-sized traditional backyard rectangular pool in New York with a pool house and tile.
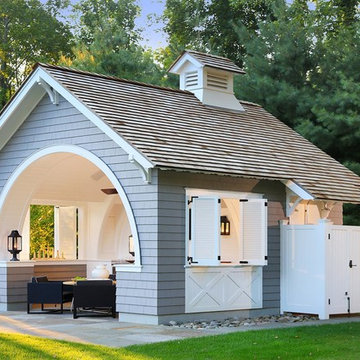
This project involved the design of a new open-air Pool House on grounds of a 1905 carriage house estate. The main house and guesthouse on this property were also extensively renovated as part of the project.
The concept for the new Pool House was to incorporate the vocabulary of these existing structures into the form while creating a protected, yet open space with a bright and fresh interior. The Pool house is sited on axis to a new fifty-foot pool and the existing Breakfast Room terrace with views back to the house and the adjacent pastoral fields.
The exterior of the pool house is shingled, with bracketed rakes, exposed rafter tails and a cupola. Wood louvered shutters and a custom made removable fabric cover protect the structure during the off season.
The interior of the Pool House includes a vaulted sitting area with wide beadboard on the walls and ceiling, shingled half walls and a soapstone wet bar. The bluestone flooring flows in from the pool terrace, blurring the boundaries of interior and exterior space. The bath and changing area have a built in stained bench and a vanity with an integral soapstone sink. An exterior shower enclosure is linked to the form by the bracketed extension of the main roof.
Photography Barry A. Hyman.
Contractor L & L Builders
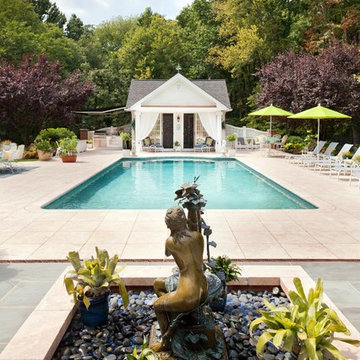
Photography by William Psolka, psolka-photo.com
This is an example of a mid-sized traditional backyard rectangular pool in New York with a pool house and tile.
This is an example of a mid-sized traditional backyard rectangular pool in New York with a pool house and tile.
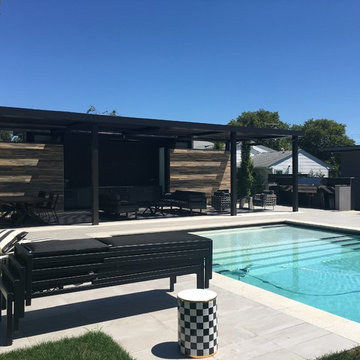
Design ideas for a large contemporary backyard rectangular infinity pool in New York with a pool house and tile.
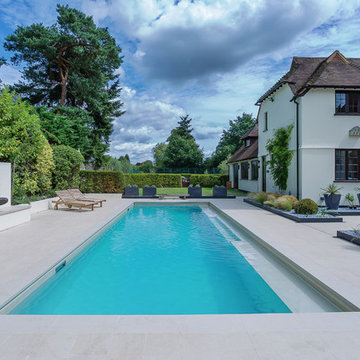
This is an example of a traditional backyard rectangular lap pool in Hampshire with a pool house and tile.
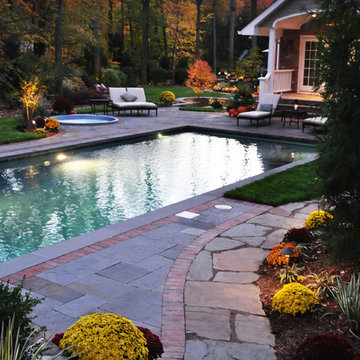
Photo of a large contemporary backyard rectangular lap pool in New York with a pool house and tile.
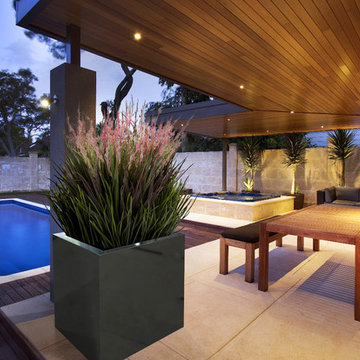
ATHENS PLANTER (L30″ x W30″ x H30″)
Planters
Product Dimensions (IN): L30” X W30” X H30”
Product Weight (LB): 50
Product Dimensions (CM): L76.2 X W76.2 X H76.2
Product Weight (KG): 23
Athens Planter (L30″ x W30″ x H30″) is part of an exclusive line of all-season, weatherproof planters. Available in 43 colours, Athens is split-resistant, warp-resistant and mildew-resistant. A lifetime warranty product, this planter can be used throughout the year, in every season–winter, spring, summer, and fall. Made of a durable, resilient fiberglass resin material, Athens will withstand any weather condition–rain, snow, sleet, hail, and sun.
In any room in the home and any area in the garden, Athens will complement focal features with its bright, visible presence, exuding vibrancy throughout the indoor or outdoor space. Herb gardens and colourful non-traditional, as well as monochromatic modern floral arrangements are perfectly suited to this stylish, contemporary planter, its square shape an elegant addition in any interior or exterior environment.
By Decorpro Home + Garden.
Each sold separately.
Materials:
Fiberglass resin
Gel coat (custom colours)
All Planters are custom made to order.
Allow 4-6 weeks for delivery.
Made in Canada
ABOUT
PLANTER WARRANTY
ANTI-SHOCK
WEATHERPROOF
DRAINAGE HOLES AND PLUGS
INNER LIP
LIGHTWEIGHT
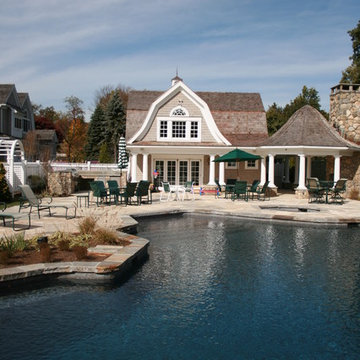
Design ideas for a large traditional backyard custom-shaped lap pool in New York with a pool house and tile.
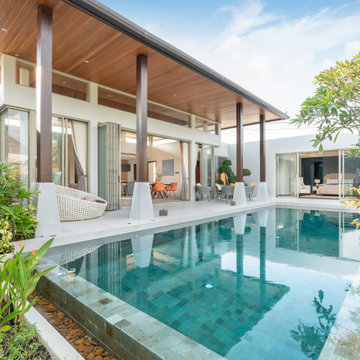
Welcome to DreamCoast Builders, your premier destination for luxury home transformations in Clearwater Fl., Tampa, and the 33756 area. Specializing in remodeling, custom homes, and home additions, we turn your dreams into reality. From modern houses with exquisite exteriors to backyard oases featuring swimming pools and lush plants, our expertise encompasses every aspect of home design. With meticulous attention to detail, we bring your remodeling ideas to life, whether it's installing glass windows, designing roof pillars, or selecting the perfect furnishings like chairs, sofas, and cushions. Illuminate your space with stylish side lamps, ceiling lights, and floor lights, while adding personality with wall canvases and curtains. Experience luxury living with marble floors and bespoke touches that make your home truly unique. Contact DreamCoast Builders today and let us create the luxury house of your dreams.
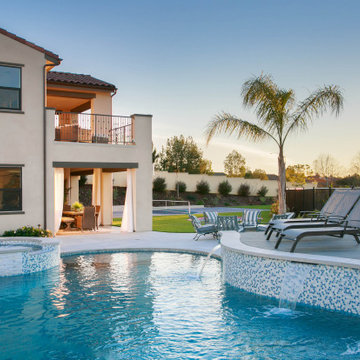
This project epitomizes luxury outdoor living, centered around an extraordinary pool that sets a new standard for leisure and elegance. The pool, features a custom-built swim-up bar, allowing guests to indulge in their favorite beverages without ever leaving the water. Surrounded by sumptuous lounging areas and accented with sophisticated lighting, the pool area promises an unparalleled aquatic experience. Adjacent to this aquatic paradise, the outdoor space boasts an entertainer’s dream kitchen and a mesmerizing fire feature, all framed by breathtaking panoramic views that elevate every gathering. Additionally, the estate includes a state-of-the-art all-purpose sports court, offering endless fun with activities like tennis, basketball, and the ever-popular pickleball. Each aspect of this lavish project has been meticulously curated to provide an ultimate haven of relaxation and entertainment.
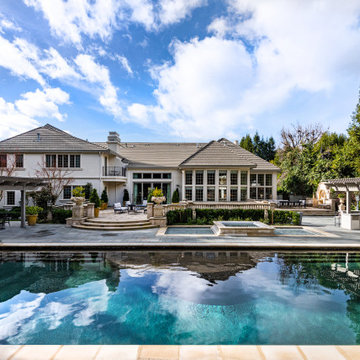
Photo of a backyard rectangular pool in San Francisco with a pool house and tile.
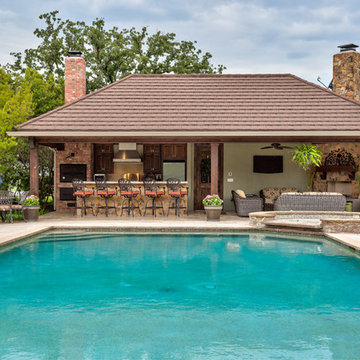
Pool house with rock fireplace, outdoor bar and seating and outdoor kitchen.
Photo of a large traditional backyard rectangular lap pool in Dallas with tile and a pool house.
Photo of a large traditional backyard rectangular lap pool in Dallas with tile and a pool house.
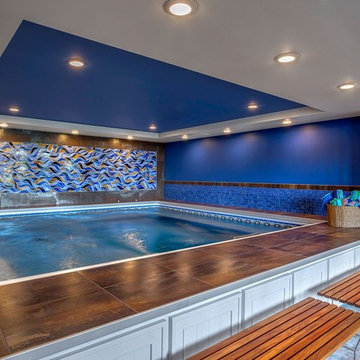
Photo of a mid-sized mediterranean indoor rectangular aboveground pool in Detroit with tile and a pool house.
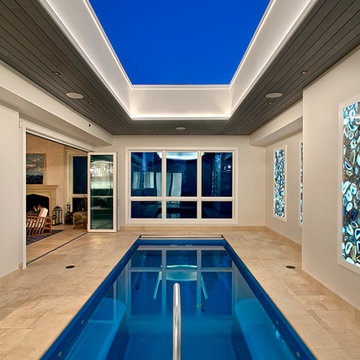
Chicago Lakeview home remodel includes an indoor pool with retracting skylight and open to four seasons room.
Need help with your home transformation? Call Benvenuti and Stein design build for full service solutions. 847.866.6868.
Norman Sizemore-Photographer
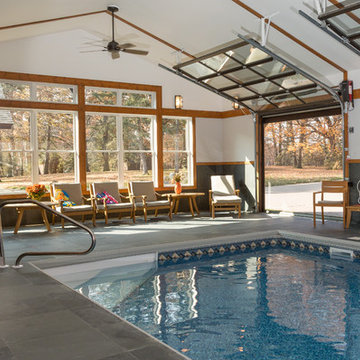
Modern House Productions
Inspiration for a large country indoor rectangular pool in Minneapolis with a pool house and tile.
Inspiration for a large country indoor rectangular pool in Minneapolis with a pool house and tile.
Pool Design Ideas with a Pool House and Tile
1