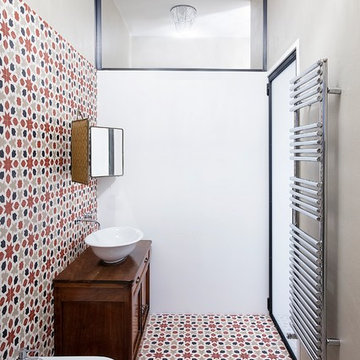Powder Room Design Ideas with a Bidet and Multi-coloured Tile
Refine by:
Budget
Sort by:Popular Today
1 - 10 of 10 photos
Item 1 of 3
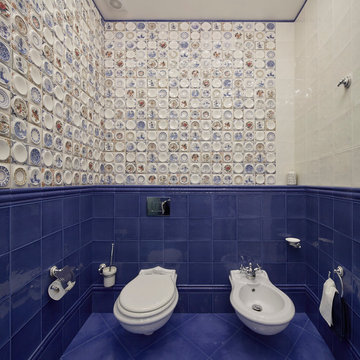
This is an example of a traditional powder room in Moscow with a bidet, blue tile, white tile, multi-coloured tile and blue floor.
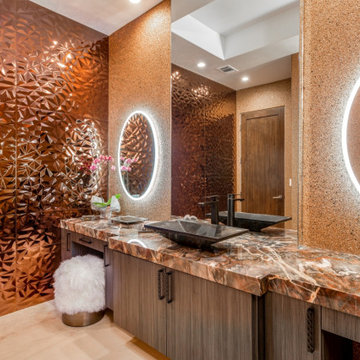
Contemporary powder room in Orange County with flat-panel cabinets, medium wood cabinets, a bidet, multi-coloured tile, porcelain tile, a vessel sink, marble benchtops and multi-coloured benchtops.
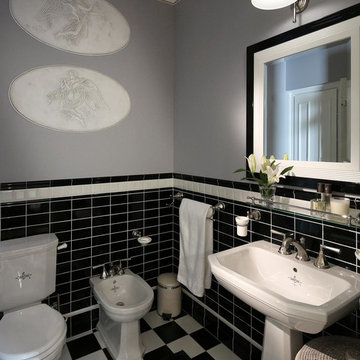
Design ideas for a traditional powder room in Moscow with grey walls, a pedestal sink, a bidet, black tile, black and white tile, multi-coloured tile, white tile and multi-coloured floor.
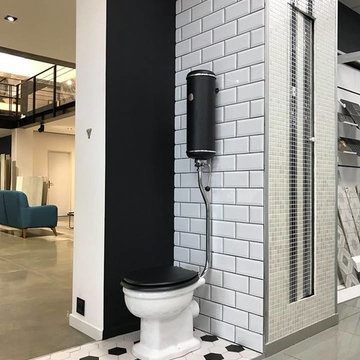
Ce WC retro à chasse hydropneumatique se singularise grâce à son design vintage.
Inspiration for a mid-sized midcentury powder room in Montpellier with beaded inset cabinets, black cabinets, a bidet, multi-coloured tile, terra-cotta tile, grey walls, cement tiles, an undermount sink, laminate benchtops, grey floor and black benchtops.
Inspiration for a mid-sized midcentury powder room in Montpellier with beaded inset cabinets, black cabinets, a bidet, multi-coloured tile, terra-cotta tile, grey walls, cement tiles, an undermount sink, laminate benchtops, grey floor and black benchtops.
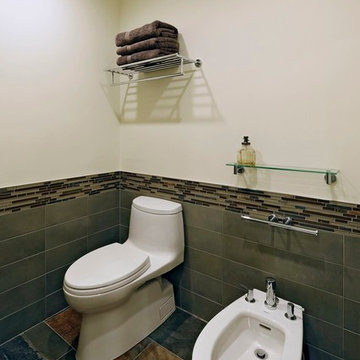
This rustic modern master bath in Oakton Virginia is made luxury with sparkling granite counter tops and large porcelain floor tiles. Remodeled by Murphy's Design.
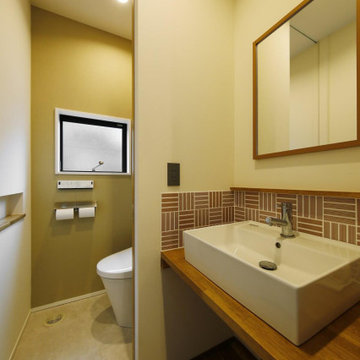
1階の手洗いスペース。玄関からすぐ近くの場所にあり、帰宅後にすぐに手洗いができます。お子様にも手洗いの習慣が身に付く間取りプランです。
This is an example of a mid-sized country powder room in Tokyo Suburbs with white cabinets, a bidet, multi-coloured tile, ceramic tile, white walls, dark hardwood floors, a drop-in sink, brown floor, brown benchtops, a built-in vanity, wallpaper and wallpaper.
This is an example of a mid-sized country powder room in Tokyo Suburbs with white cabinets, a bidet, multi-coloured tile, ceramic tile, white walls, dark hardwood floors, a drop-in sink, brown floor, brown benchtops, a built-in vanity, wallpaper and wallpaper.
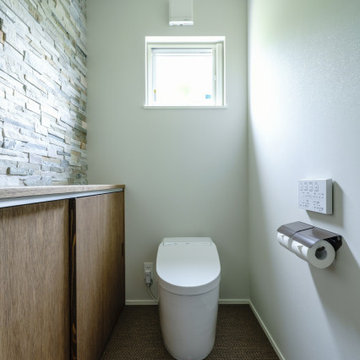
リゾートホテルみたいなデッキがほしい。
沖縄にあるようなガラスや石材をつかいたい。
オーク無垢フロアを使って落ち着いた雰囲気に。
和室はリビングと一体になるような使い方を。
家族みんなでいっぱい考え、たったひとつ間取りにたどり着いた。
光と風を取り入れ、快適に暮らせるようなつくりを。
そんな理想を取り入れた建築計画を一緒に考えました。
そして、家族の想いがまたひとつカタチになりました。
家族構成:30代夫婦+子供3人
施工面積: 142.42㎡(43.08坪)
竣工:2022年8月
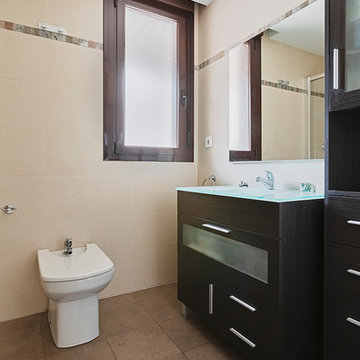
Photo of a small contemporary powder room in Other with furniture-like cabinets, brown cabinets, a bidet, multi-coloured tile, ceramic tile, beige walls, ceramic floors, a vessel sink and brown floor.
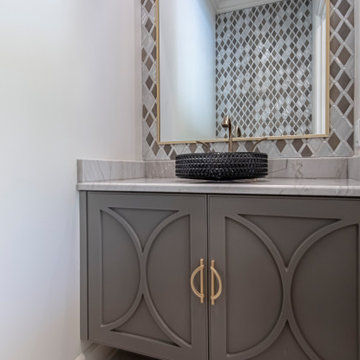
Design ideas for a small transitional powder room in Little Rock with furniture-like cabinets, grey cabinets, a bidet, multi-coloured tile, metal tile, white walls, porcelain floors, a vessel sink, quartzite benchtops, white floor, grey benchtops and a floating vanity.
Powder Room Design Ideas with a Bidet and Multi-coloured Tile
1
