Powder Room Design Ideas with Brown Cabinets and a Freestanding Vanity
Refine by:
Budget
Sort by:Popular Today
1 - 20 of 239 photos
Item 1 of 3

Photo of a small country powder room in San Francisco with flat-panel cabinets, brown cabinets, a one-piece toilet, multi-coloured walls, marble floors, a drop-in sink, marble benchtops, white floor, white benchtops, a freestanding vanity and wallpaper.

Mid-sized midcentury powder room in Detroit with furniture-like cabinets, brown cabinets, a one-piece toilet, multi-coloured tile, ceramic tile, multi-coloured walls, medium hardwood floors, a vessel sink, wood benchtops, brown floor, brown benchtops, a freestanding vanity, vaulted and wallpaper.
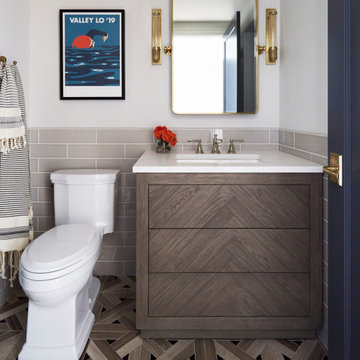
KitchenLab Interiors’ first, entirely new construction project in collaboration with GTH architects who designed the residence. KLI was responsible for all interior finishes, fixtures, furnishings, and design including the stairs, casework, interior doors, moldings and millwork. KLI also worked with the client on selecting the roof, exterior stucco and paint colors, stone, windows, and doors. The homeowners had purchased the existing home on a lakefront lot of the Valley Lo community in Glenview, thinking that it would be a gut renovation, but when they discovered a host of issues including mold, they decided to tear it down and start from scratch. The minute you look out the living room windows, you feel as though you're on a lakeside vacation in Wisconsin or Michigan. We wanted to help the homeowners achieve this feeling throughout the house - merging the causal vibe of a vacation home with the elegance desired for a primary residence. This project is unique and personal in many ways - Rebekah and the homeowner, Lorie, had grown up together in a small suburb of Columbus, Ohio. Lorie had been Rebekah's babysitter and was like an older sister growing up. They were both heavily influenced by the style of the late 70's and early 80's boho/hippy meets disco and 80's glam, and both credit their moms for an early interest in anything related to art, design, and style. One of the biggest challenges of doing a new construction project is that it takes so much longer to plan and execute and by the time tile and lighting is installed, you might be bored by the selections of feel like you've seen them everywhere already. “I really tried to pull myself, our team and the client away from the echo-chamber of Pinterest and Instagram. We fell in love with counter stools 3 years ago that I couldn't bring myself to pull the trigger on, thank god, because then they started showing up literally everywhere", Rebekah recalls. Lots of one of a kind vintage rugs and furnishings make the home feel less brand-spanking new. The best projects come from a team slightly outside their comfort zone. One of the funniest things Lorie says to Rebekah, "I gave you everything you wanted", which is pretty hilarious coming from a client to a designer.
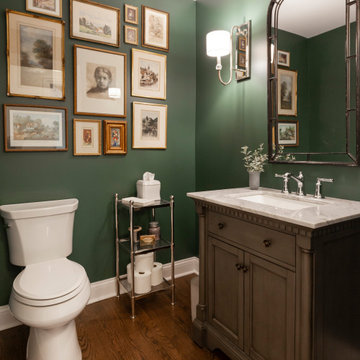
Dramatic bathroom color with so much style!
Photo by Jody Kmetz
Photo of a mid-sized eclectic powder room in Chicago with furniture-like cabinets, brown cabinets, green walls, medium hardwood floors, an undermount sink, engineered quartz benchtops, brown floor, beige benchtops and a freestanding vanity.
Photo of a mid-sized eclectic powder room in Chicago with furniture-like cabinets, brown cabinets, green walls, medium hardwood floors, an undermount sink, engineered quartz benchtops, brown floor, beige benchtops and a freestanding vanity.

WE LOVE TO DO UP THE POWDER ROOM, THIS IS ALWAYS A FUN SPACE TO PLAY WITH, AND IN THIS DESIGN WE WENT MOODY AND MODER. ADDING THE DARK TILES BEHIND THE TOILET, AND PAIRING THAT WITH THE DARK PENDANT LIGHT, AND THE THICKER EDGE DETAIL ON THE VANITY CREATES A SPACE THAT IS EASILY MAINTAINED AND ALSO BEAUTIFUL FOR YEARS TO COME!

This is an example of a mid-sized traditional powder room in Detroit with beaded inset cabinets, brown cabinets, a one-piece toilet, grey walls, medium hardwood floors, an undermount sink, marble benchtops, brown floor, white benchtops and a freestanding vanity.

Design ideas for a small modern powder room in Omaha with open cabinets, brown cabinets, white walls, ceramic floors, an undermount sink, engineered quartz benchtops, white floor, white benchtops and a freestanding vanity.
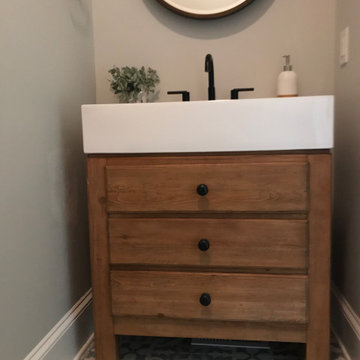
Power Room with single mason vanity
Design ideas for an expansive modern powder room in Other with shaker cabinets, a two-piece toilet, grey walls, white benchtops, a freestanding vanity, brown floor, an undermount sink, brown cabinets and porcelain floors.
Design ideas for an expansive modern powder room in Other with shaker cabinets, a two-piece toilet, grey walls, white benchtops, a freestanding vanity, brown floor, an undermount sink, brown cabinets and porcelain floors.
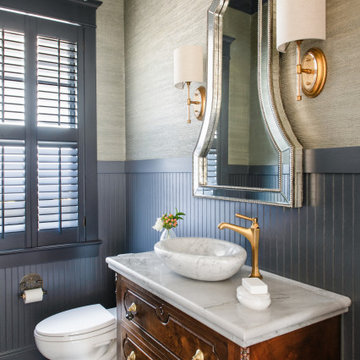
This stylish powder room features grasscloth wallpaper atop navy blue wainscoting for a modern take on coastal style. An antique chest was fitted with a marble top for a beautiful sink with storage. A beaded chandelier, modern sconces and mercury glass mirror give the space a touch of glamour.

A quick refresh to the powder bathroom but created a big impact!
Small transitional powder room in Minneapolis with shaker cabinets, brown cabinets, a wall-mount toilet, grey walls, ceramic floors, an integrated sink, engineered quartz benchtops, black floor, white benchtops and a freestanding vanity.
Small transitional powder room in Minneapolis with shaker cabinets, brown cabinets, a wall-mount toilet, grey walls, ceramic floors, an integrated sink, engineered quartz benchtops, black floor, white benchtops and a freestanding vanity.
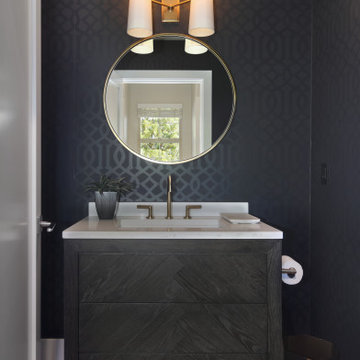
This is an example of a small modern powder room in Orange County with flat-panel cabinets, brown cabinets, black tile, black walls, light hardwood floors, an undermount sink, marble benchtops, grey floor, white benchtops, a freestanding vanity and wallpaper.
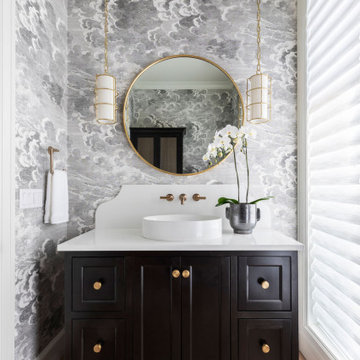
Design ideas for a transitional powder room in Portland with shaker cabinets, brown cabinets, multi-coloured walls, medium hardwood floors, a vessel sink, white benchtops, a freestanding vanity and wallpaper.

Small traditional powder room in Other with furniture-like cabinets, brown cabinets, a one-piece toilet, blue walls, dark hardwood floors, an integrated sink, wood benchtops, brown floor, brown benchtops, a freestanding vanity and decorative wall panelling.
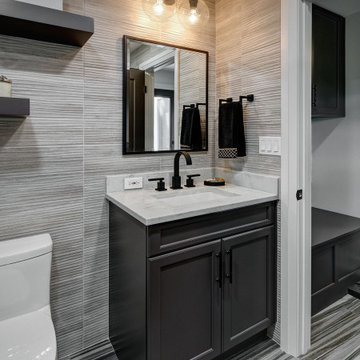
Inspiration for a small transitional powder room in Chicago with shaker cabinets, brown cabinets, a one-piece toilet, multi-coloured tile, multi-coloured walls, an undermount sink, engineered quartz benchtops, multi-coloured floor, multi-coloured benchtops and a freestanding vanity.

In this full service residential remodel project, we left no stone, or room, unturned. We created a beautiful open concept living/dining/kitchen by removing a structural wall and existing fireplace. This home features a breathtaking three sided fireplace that becomes the focal point when entering the home. It creates division with transparency between the living room and the cigar room that we added. Our clients wanted a home that reflected their vision and a space to hold the memories of their growing family. We transformed a contemporary space into our clients dream of a transitional, open concept home.

This family moved from CA to TX and wanted to bring their modern style with them. See all the pictures to see the gorgeous modern design.
Inspiration for a small contemporary powder room in Dallas with flat-panel cabinets, brown cabinets, blue tile, mosaic tile, white walls, porcelain floors, a vessel sink, quartzite benchtops, brown floor, white benchtops and a freestanding vanity.
Inspiration for a small contemporary powder room in Dallas with flat-panel cabinets, brown cabinets, blue tile, mosaic tile, white walls, porcelain floors, a vessel sink, quartzite benchtops, brown floor, white benchtops and a freestanding vanity.
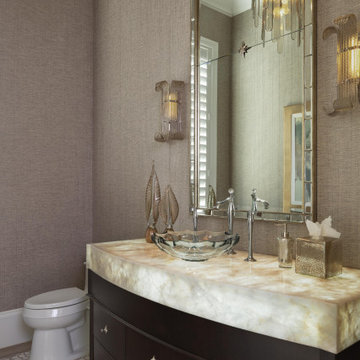
Designed by Amy Coslet & Sherri DuPont
Photography by Lori Hamilton
This is an example of a mid-sized mediterranean powder room in Miami with brown cabinets, brown walls, ceramic floors, a vessel sink, onyx benchtops, multi-coloured floor, multi-coloured benchtops, furniture-like cabinets, a freestanding vanity and wallpaper.
This is an example of a mid-sized mediterranean powder room in Miami with brown cabinets, brown walls, ceramic floors, a vessel sink, onyx benchtops, multi-coloured floor, multi-coloured benchtops, furniture-like cabinets, a freestanding vanity and wallpaper.
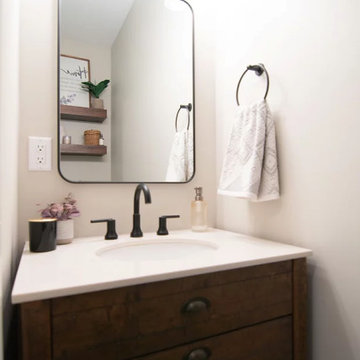
A quick refresh to the powder bathroom but created a big impact!
Design ideas for a small transitional powder room in Minneapolis with shaker cabinets, brown cabinets, a wall-mount toilet, grey walls, ceramic floors, an integrated sink, engineered quartz benchtops, black floor, white benchtops and a freestanding vanity.
Design ideas for a small transitional powder room in Minneapolis with shaker cabinets, brown cabinets, a wall-mount toilet, grey walls, ceramic floors, an integrated sink, engineered quartz benchtops, black floor, white benchtops and a freestanding vanity.

This is an example of a mid-sized midcentury powder room in Detroit with furniture-like cabinets, brown cabinets, a one-piece toilet, multi-coloured tile, ceramic tile, multi-coloured walls, medium hardwood floors, a vessel sink, wood benchtops, brown floor, brown benchtops, a freestanding vanity, vaulted and wallpaper.
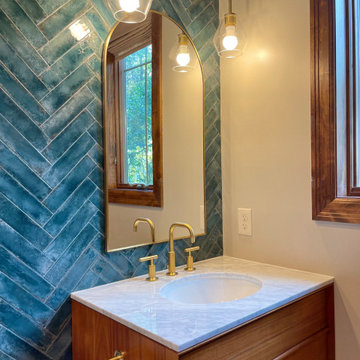
Freestanding West Elm vanity, Kohler faucets and green herringbone tile.
Inspiration for a small powder room in Minneapolis with flat-panel cabinets, brown cabinets, green tile, porcelain tile, beige walls, an undermount sink, marble benchtops, white benchtops and a freestanding vanity.
Inspiration for a small powder room in Minneapolis with flat-panel cabinets, brown cabinets, green tile, porcelain tile, beige walls, an undermount sink, marble benchtops, white benchtops and a freestanding vanity.
Powder Room Design Ideas with Brown Cabinets and a Freestanding Vanity
1