Powder Room Design Ideas with Dark Hardwood Floors and a Freestanding Vanity
Refine by:
Budget
Sort by:Popular Today
1 - 20 of 177 photos
Item 1 of 3
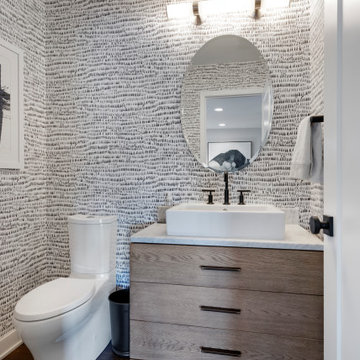
Inspiration for a small midcentury powder room in Minneapolis with flat-panel cabinets, light wood cabinets, a two-piece toilet, white walls, dark hardwood floors, a vessel sink, quartzite benchtops, brown floor, white benchtops, a freestanding vanity and wallpaper.

Small powder bathroom with floral purple wallpaper and an eclectic mirror.
This is an example of a small transitional powder room in Denver with purple walls, dark hardwood floors, a pedestal sink, brown floor, a freestanding vanity and wallpaper.
This is an example of a small transitional powder room in Denver with purple walls, dark hardwood floors, a pedestal sink, brown floor, a freestanding vanity and wallpaper.

Powder Rm of our new-build project in a Chicago Northern suburb.
Design ideas for a small transitional powder room in Chicago with furniture-like cabinets, blue cabinets, a two-piece toilet, gray tile, porcelain tile, grey walls, dark hardwood floors, solid surface benchtops, white benchtops, a freestanding vanity and an undermount sink.
Design ideas for a small transitional powder room in Chicago with furniture-like cabinets, blue cabinets, a two-piece toilet, gray tile, porcelain tile, grey walls, dark hardwood floors, solid surface benchtops, white benchtops, a freestanding vanity and an undermount sink.
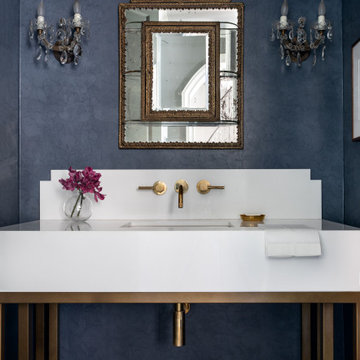
Transitional powder room in Houston with dark hardwood floors, an undermount sink, marble benchtops, white benchtops, a freestanding vanity and wallpaper.
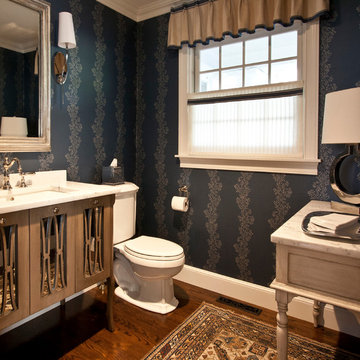
Mid-sized transitional powder room in Boston with furniture-like cabinets, distressed cabinets, blue walls, dark hardwood floors, an undermount sink, marble benchtops, a two-piece toilet, brown floor, white benchtops, a freestanding vanity and wallpaper.
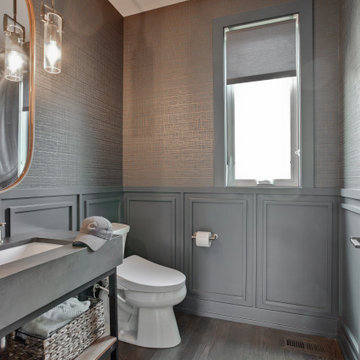
This is an example of a transitional powder room in Chicago with grey walls, dark hardwood floors, an undermount sink, brown floor, grey benchtops, a freestanding vanity, decorative wall panelling, wallpaper and wood walls.

Small traditional powder room in Other with furniture-like cabinets, brown cabinets, a one-piece toilet, blue walls, dark hardwood floors, an integrated sink, wood benchtops, brown floor, brown benchtops, a freestanding vanity and decorative wall panelling.
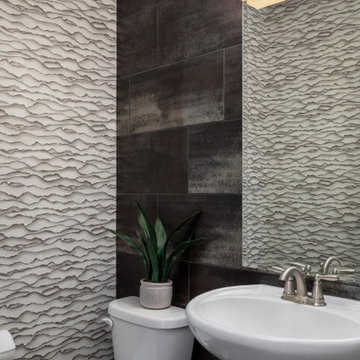
A powder bathroom is a great place to Go Bold! While it might seem counterintuitive, this larger, darker wall tile with fewer grout lines & reflective qualities, actually opened up this small space. The transition of movement & color, from paper to tile, was chosen with great care. Take a Seat!
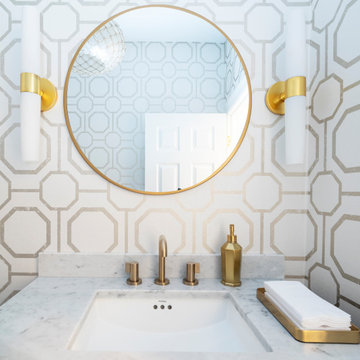
This stunning powder room uses blue, white, and gold to create a sleek and contemporary look. It has a deep blue, furniture grade console with a white marble counter. The cream and gold wallpaper highlights the gold faucet and the gold details on the console.
Sleek and contemporary, this beautiful home is located in Villanova, PA. Blue, white and gold are the palette of this transitional design. With custom touches and an emphasis on flow and an open floor plan, the renovation included the kitchen, family room, butler’s pantry, mudroom, two powder rooms and floors.
Rudloff Custom Builders has won Best of Houzz for Customer Service in 2014, 2015 2016, 2017 and 2019. We also were voted Best of Design in 2016, 2017, 2018, 2019 which only 2% of professionals receive. Rudloff Custom Builders has been featured on Houzz in their Kitchen of the Week, What to Know About Using Reclaimed Wood in the Kitchen as well as included in their Bathroom WorkBook article. We are a full service, certified remodeling company that covers all of the Philadelphia suburban area. This business, like most others, developed from a friendship of young entrepreneurs who wanted to make a difference in their clients’ lives, one household at a time. This relationship between partners is much more than a friendship. Edward and Stephen Rudloff are brothers who have renovated and built custom homes together paying close attention to detail. They are carpenters by trade and understand concept and execution. Rudloff Custom Builders will provide services for you with the highest level of professionalism, quality, detail, punctuality and craftsmanship, every step of the way along our journey together.
Specializing in residential construction allows us to connect with our clients early in the design phase to ensure that every detail is captured as you imagined. One stop shopping is essentially what you will receive with Rudloff Custom Builders from design of your project to the construction of your dreams, executed by on-site project managers and skilled craftsmen. Our concept: envision our client’s ideas and make them a reality. Our mission: CREATING LIFETIME RELATIONSHIPS BUILT ON TRUST AND INTEGRITY.
Photo Credit: Linda McManus Images
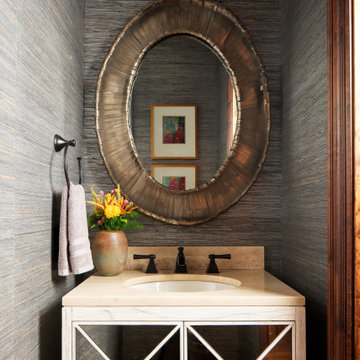
Design ideas for a mid-sized country powder room in Other with glass-front cabinets, beige cabinets, grey walls, dark hardwood floors, an undermount sink, travertine benchtops, beige benchtops, a freestanding vanity and wallpaper.
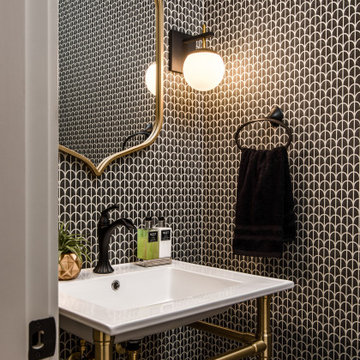
Architecture + Interior Design: Noble Johnson Architects
Builder: Huseby Homes
Furnishings: By others
Photography: StudiObuell | Garett Buell
Photo of a small transitional powder room in Nashville with white cabinets, dark hardwood floors, an integrated sink, a freestanding vanity and wallpaper.
Photo of a small transitional powder room in Nashville with white cabinets, dark hardwood floors, an integrated sink, a freestanding vanity and wallpaper.
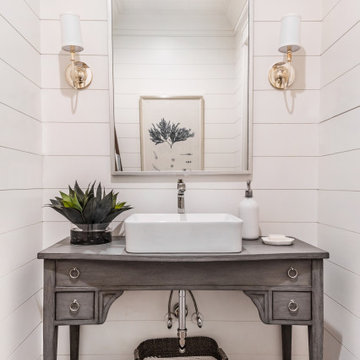
Beach style powder room in Charlotte with open cabinets, grey cabinets, white walls, dark hardwood floors, a vessel sink, brown floor, grey benchtops, a freestanding vanity and planked wall panelling.

Design ideas for a small transitional powder room in Chicago with open cabinets, white cabinets, a one-piece toilet, blue tile, blue walls, dark hardwood floors, a console sink, engineered quartz benchtops, brown floor, white benchtops, a freestanding vanity and wallpaper.

Little tune-up for this powder room, with custom wall paneling, new vanity and mirros
This is an example of a small arts and crafts powder room in Philadelphia with flat-panel cabinets, white cabinets, a two-piece toilet, green walls, dark hardwood floors, an integrated sink, engineered quartz benchtops, multi-coloured benchtops, a freestanding vanity and panelled walls.
This is an example of a small arts and crafts powder room in Philadelphia with flat-panel cabinets, white cabinets, a two-piece toilet, green walls, dark hardwood floors, an integrated sink, engineered quartz benchtops, multi-coloured benchtops, a freestanding vanity and panelled walls.
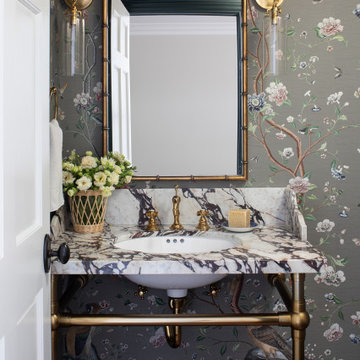
Design ideas for a traditional powder room in Los Angeles with dark hardwood floors, a pedestal sink, marble benchtops, a freestanding vanity and wallpaper.
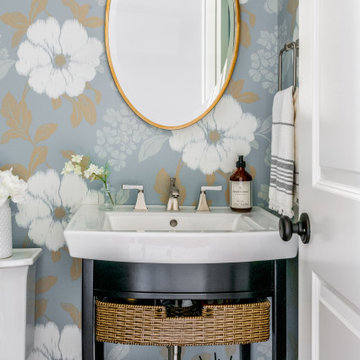
The powder bath in our Willow Way project blends masculine and feminine perfectly. The blue floral wallpaper
Photo of a small transitional powder room in New York with black cabinets, a two-piece toilet, blue walls, dark hardwood floors, a pedestal sink, brown floor, white benchtops, a freestanding vanity and wallpaper.
Photo of a small transitional powder room in New York with black cabinets, a two-piece toilet, blue walls, dark hardwood floors, a pedestal sink, brown floor, white benchtops, a freestanding vanity and wallpaper.

Powder room features custom sink stand.
Mid-sized transitional powder room in Austin with black cabinets, a one-piece toilet, grey walls, dark hardwood floors, an integrated sink, granite benchtops, brown floor, black benchtops, a freestanding vanity and wallpaper.
Mid-sized transitional powder room in Austin with black cabinets, a one-piece toilet, grey walls, dark hardwood floors, an integrated sink, granite benchtops, brown floor, black benchtops, a freestanding vanity and wallpaper.
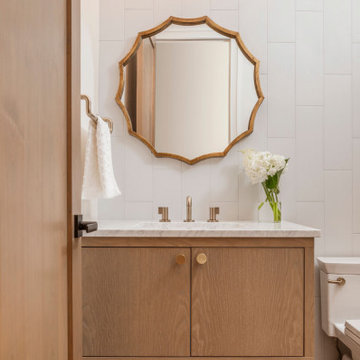
Mid-sized transitional powder room in Denver with flat-panel cabinets, white walls, marble benchtops, white benchtops, medium wood cabinets, a one-piece toilet, white tile, dark hardwood floors, an undermount sink, brown floor and a freestanding vanity.
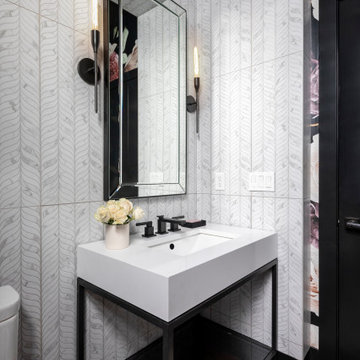
Design ideas for a small contemporary powder room in Seattle with black cabinets, a one-piece toilet, white tile, porcelain tile, black walls, dark hardwood floors, a console sink, marble benchtops, white benchtops, a freestanding vanity and wallpaper.
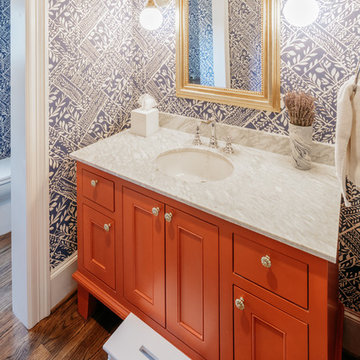
This is an example of an expansive arts and crafts powder room in Houston with red cabinets, blue walls, dark hardwood floors, an undermount sink, grey benchtops, shaker cabinets, engineered quartz benchtops, a freestanding vanity and wallpaper.
Powder Room Design Ideas with Dark Hardwood Floors and a Freestanding Vanity
1