Powder Room Design Ideas with Limestone Benchtops and a Freestanding Vanity
Refine by:
Budget
Sort by:Popular Today
1 - 20 of 24 photos
Item 1 of 3
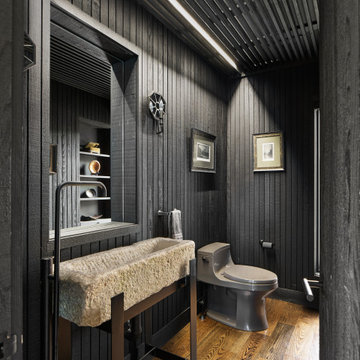
Design ideas for a country powder room in Philadelphia with grey cabinets, a one-piece toilet, limestone benchtops, a freestanding vanity, black walls, medium hardwood floors, a console sink, brown floor and panelled walls.
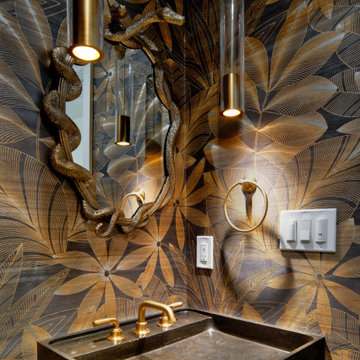
Design ideas for a small contemporary powder room in San Francisco with black cabinets, a two-piece toilet, brown walls, ceramic floors, a console sink, limestone benchtops, black floor, black benchtops, a freestanding vanity and wallpaper.

Transitional bathroom with classic dark wood, and updated lighting and fixtures.
Inspiration for a small transitional powder room in Orange County with recessed-panel cabinets, brown cabinets, beige walls, marble floors, an undermount sink, limestone benchtops, beige floor, beige benchtops, a freestanding vanity and wallpaper.
Inspiration for a small transitional powder room in Orange County with recessed-panel cabinets, brown cabinets, beige walls, marble floors, an undermount sink, limestone benchtops, beige floor, beige benchtops, a freestanding vanity and wallpaper.
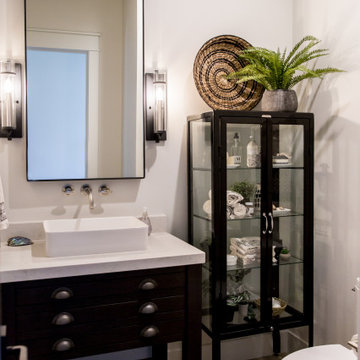
This modern mountain powder room was designed with rustic elements using metal details, combined with wood and limestone.
Design ideas for a mid-sized country powder room in Salt Lake City with furniture-like cabinets, brown cabinets, a one-piece toilet, a vessel sink, limestone benchtops, beige benchtops and a freestanding vanity.
Design ideas for a mid-sized country powder room in Salt Lake City with furniture-like cabinets, brown cabinets, a one-piece toilet, a vessel sink, limestone benchtops, beige benchtops and a freestanding vanity.
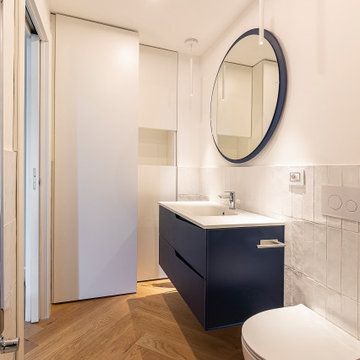
Design ideas for a small modern powder room in Milan with flat-panel cabinets, blue cabinets, a two-piece toilet, white tile, ceramic tile, yellow walls, light hardwood floors, an integrated sink, limestone benchtops, beige floor, white benchtops and a freestanding vanity.
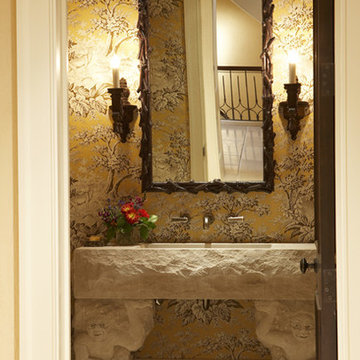
Photo of a traditional powder room in Chicago with an integrated sink, limestone benchtops, beige benchtops, a freestanding vanity and wallpaper.
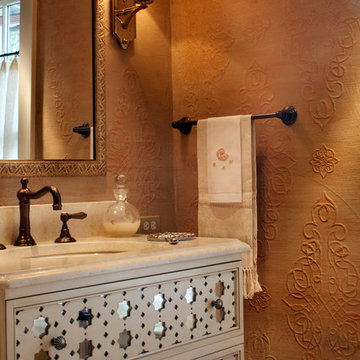
Joe Laperya Photography
Design ideas for a mediterranean powder room in Jacksonville with white cabinets, orange walls, an undermount sink, limestone benchtops, white benchtops and a freestanding vanity.
Design ideas for a mediterranean powder room in Jacksonville with white cabinets, orange walls, an undermount sink, limestone benchtops, white benchtops and a freestanding vanity.
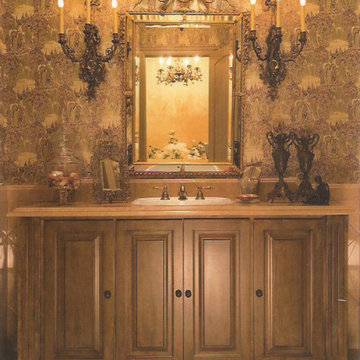
This is an example of a small traditional powder room in Baltimore with raised-panel cabinets, light wood cabinets, a one-piece toilet, multi-coloured tile, multi-coloured walls, travertine floors, an undermount sink, limestone benchtops, beige floor, beige benchtops, a freestanding vanity and wallpaper.
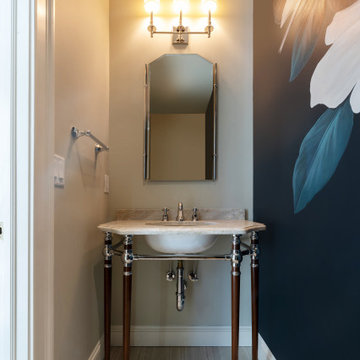
Dramatic udroom powder room with custom painted mural.
Inspiration for a traditional powder room in New York with limestone benchtops, grey benchtops and a freestanding vanity.
Inspiration for a traditional powder room in New York with limestone benchtops, grey benchtops and a freestanding vanity.
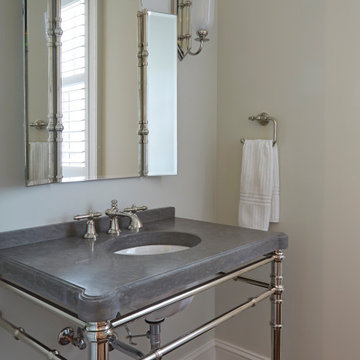
Design ideas for a small traditional powder room in Chicago with grey cabinets, dark hardwood floors, an undermount sink, limestone benchtops, brown floor, grey benchtops and a freestanding vanity.
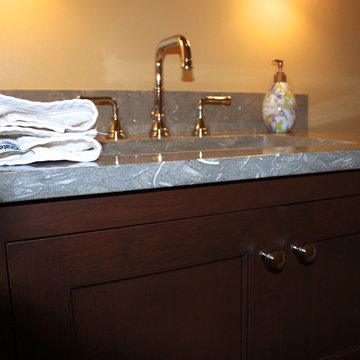
Custom bath vanity designed by Great Rooms.
Inspiration for a small transitional powder room in Chicago with recessed-panel cabinets, dark wood cabinets, a two-piece toilet, beige walls, dark hardwood floors, limestone benchtops, brown floor, green benchtops and a freestanding vanity.
Inspiration for a small transitional powder room in Chicago with recessed-panel cabinets, dark wood cabinets, a two-piece toilet, beige walls, dark hardwood floors, limestone benchtops, brown floor, green benchtops and a freestanding vanity.
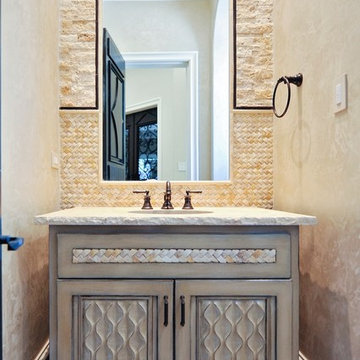
Inspiration for a mediterranean powder room in Houston with furniture-like cabinets, beige cabinets, stone tile, beige walls, white benchtops, a freestanding vanity, beige tile, an undermount sink and limestone benchtops.
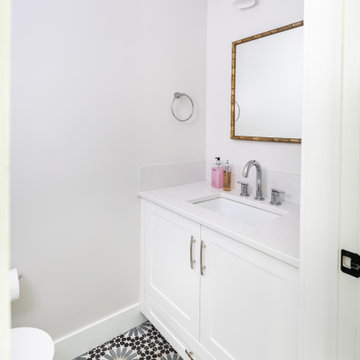
Photo of a scandinavian powder room in Vancouver with recessed-panel cabinets, white cabinets, a one-piece toilet, white walls, mosaic tile floors, a drop-in sink, limestone benchtops, white benchtops, a freestanding vanity and black floor.
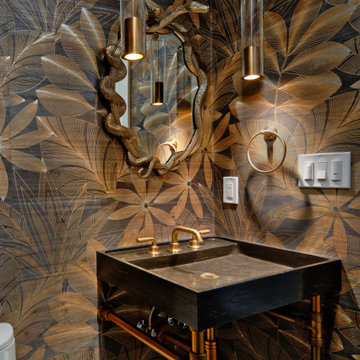
Photo of a small contemporary powder room in San Francisco with black cabinets, a two-piece toilet, brown walls, ceramic floors, a console sink, limestone benchtops, black floor, black benchtops, a freestanding vanity and wallpaper.
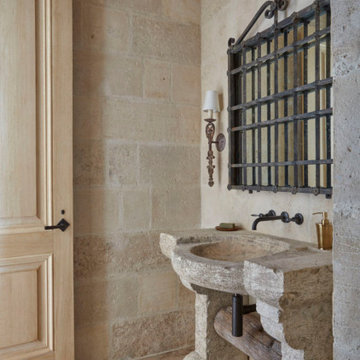
Antique limestone sink for the powder room by Phoenician Stone.
Photo of a mid-sized country powder room in Dallas with open cabinets, beige cabinets, beige tile, limestone, beige walls, limestone floors, a trough sink, limestone benchtops, beige floor, beige benchtops and a freestanding vanity.
Photo of a mid-sized country powder room in Dallas with open cabinets, beige cabinets, beige tile, limestone, beige walls, limestone floors, a trough sink, limestone benchtops, beige floor, beige benchtops and a freestanding vanity.
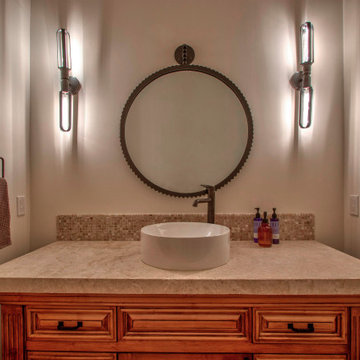
Shell stone countertop with fossils and onyx back splash are juxtaposed by the industrial mirror and lights.
Design ideas for a mid-sized modern powder room in San Diego with raised-panel cabinets, light wood cabinets, white walls, travertine floors, limestone benchtops, beige floor, beige benchtops and a freestanding vanity.
Design ideas for a mid-sized modern powder room in San Diego with raised-panel cabinets, light wood cabinets, white walls, travertine floors, limestone benchtops, beige floor, beige benchtops and a freestanding vanity.
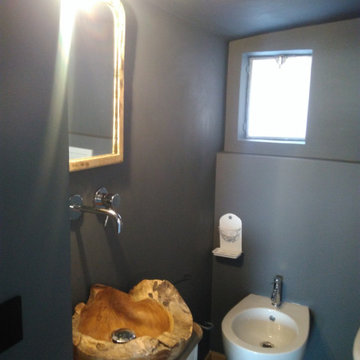
Design ideas for a mid-sized contemporary powder room in Other with a wall-mount toilet, gray tile, grey walls, light hardwood floors, limestone benchtops, a freestanding vanity and recessed.
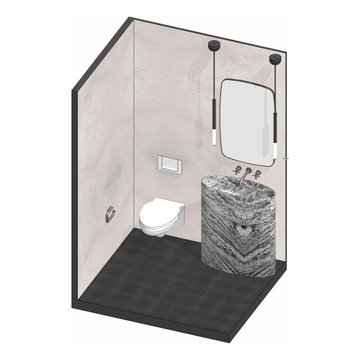
Powder Room Design with stone basin sink and concrete tile floors
This is an example of a mid-sized transitional powder room in Los Angeles with grey cabinets, a wall-mount toilet, grey walls, concrete floors, a pedestal sink, limestone benchtops, grey floor, grey benchtops and a freestanding vanity.
This is an example of a mid-sized transitional powder room in Los Angeles with grey cabinets, a wall-mount toilet, grey walls, concrete floors, a pedestal sink, limestone benchtops, grey floor, grey benchtops and a freestanding vanity.
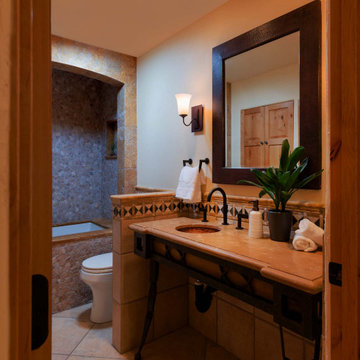
The first goal of this project was to address challenges with the home’s flooring and plumbing system. Additionally, the renovation of the guest and master bathrooms was required to meet the client’s preferences and enhance functionality. Ensuring that the new flooring and foundation repair solved the existing crack issue was a crucial aspect of the project. The remodel of the guest bathroom was aimed at making it more suitable for children’s use, while the overhaul of the master bathroom considered the overall style and functionality preferred by the client. Ultimately, the project aimed to enhance the aesthetic appeal and value of the client’s home while addressing the various renovation requirements.
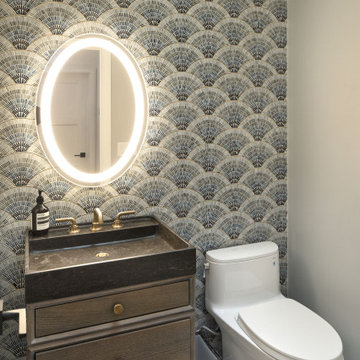
Small transitional powder room in San Francisco with furniture-like cabinets, brown cabinets, a one-piece toilet, blue tile, glass tile, white walls, marble floors, an integrated sink, limestone benchtops, blue floor, black benchtops and a freestanding vanity.
Powder Room Design Ideas with Limestone Benchtops and a Freestanding Vanity
1