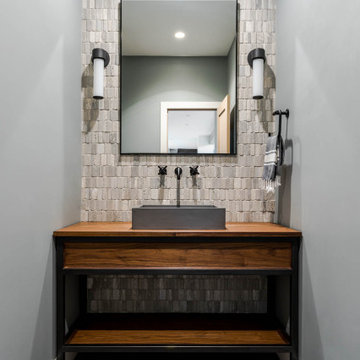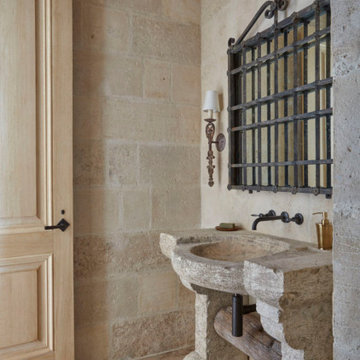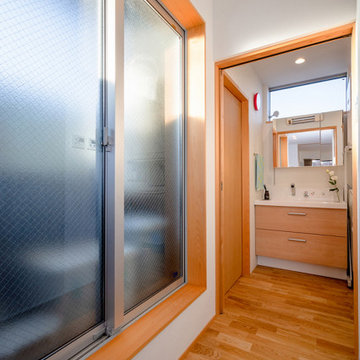Powder Room Design Ideas with Limestone and a Freestanding Vanity
Refine by:
Budget
Sort by:Popular Today
1 - 4 of 4 photos
Item 1 of 3

Clerestory windows draw light into this sizable powder room. For splash durability, textured limestone runs behind a custom vanity designed to look like a piece of furniture.
The Village at Seven Desert Mountain—Scottsdale
Architecture: Drewett Works
Builder: Cullum Homes
Interiors: Ownby Design
Landscape: Greey | Pickett
Photographer: Dino Tonn
https://www.drewettworks.com/the-model-home-at-village-at-seven-desert-mountain/

Inspiration for a mid-sized transitional powder room in Denver with medium wood cabinets, a two-piece toilet, multi-coloured tile, limestone, grey walls, porcelain floors, a vessel sink, wood benchtops, grey floor, brown benchtops and a freestanding vanity.

Antique limestone sink for the powder room by Phoenician Stone.
Photo of a mid-sized country powder room in Dallas with open cabinets, beige cabinets, beige tile, limestone, beige walls, limestone floors, a trough sink, limestone benchtops, beige floor, beige benchtops and a freestanding vanity.
Photo of a mid-sized country powder room in Dallas with open cabinets, beige cabinets, beige tile, limestone, beige walls, limestone floors, a trough sink, limestone benchtops, beige floor, beige benchtops and a freestanding vanity.

中世古の家(豊橋市)洗面脱衣室です。手前の廊下にはパントリーとサービスバルコニーがあります。
Photo of a mid-sized modern powder room in Other with white walls, medium hardwood floors, wallpaper, wallpaper, furniture-like cabinets, white cabinets, a one-piece toilet, white tile, limestone, an integrated sink, white benchtops and a freestanding vanity.
Photo of a mid-sized modern powder room in Other with white walls, medium hardwood floors, wallpaper, wallpaper, furniture-like cabinets, white cabinets, a one-piece toilet, white tile, limestone, an integrated sink, white benchtops and a freestanding vanity.
Powder Room Design Ideas with Limestone and a Freestanding Vanity
1