All Toilets Powder Room Design Ideas with a Freestanding Vanity
Refine by:
Budget
Sort by:Popular Today
101 - 120 of 2,438 photos
Item 1 of 3
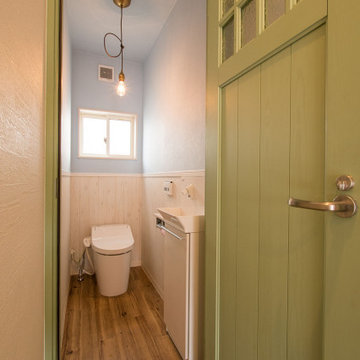
ダメージ感のある床材と木目調の腰壁。色味の異なる木目を効果的に使い分け、ユダ木工の若草色のドアが良いアクセントに。
Small beach style powder room in Other with furniture-like cabinets, white cabinets, blue walls, vinyl floors, brown floor, a one-piece toilet, a wall-mount sink, solid surface benchtops, white benchtops, a freestanding vanity, wallpaper and wallpaper.
Small beach style powder room in Other with furniture-like cabinets, white cabinets, blue walls, vinyl floors, brown floor, a one-piece toilet, a wall-mount sink, solid surface benchtops, white benchtops, a freestanding vanity, wallpaper and wallpaper.
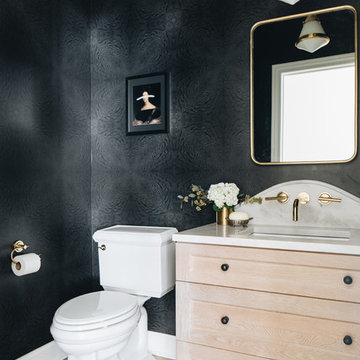
Photo of a small transitional powder room in Chicago with a two-piece toilet, black walls, an undermount sink, brown floor, white benchtops, shaker cabinets, light hardwood floors, light wood cabinets, marble benchtops, a freestanding vanity and wallpaper.

Design ideas for a small country powder room in Vancouver with shaker cabinets, grey cabinets, a two-piece toilet, white tile, white walls, porcelain floors, an undermount sink, engineered quartz benchtops, white floor, white benchtops and a freestanding vanity.

Guest shower room and cloakroom, with seating bench, wardrobe and storage baskets leading onto a guest shower room.
Matchstick wall tiles and black and white encaustic floor tiles, brushed nickel brassware throughout

Photo of a small transitional powder room in Houston with flat-panel cabinets, blue cabinets, a two-piece toilet, blue walls, medium hardwood floors, an undermount sink, brown floor, a freestanding vanity and wallpaper.

The powder room perfectly pairs drama and design with its sultry color palette and rich gold accents, but the true star of the show in this small space are the oversized teardrop pendant lights that flank the embossed leather vanity.

Photo of a small modern powder room in Other with flat-panel cabinets, blue cabinets, a one-piece toilet, grey walls, light hardwood floors, a drop-in sink, marble benchtops, multi-coloured benchtops and a freestanding vanity.
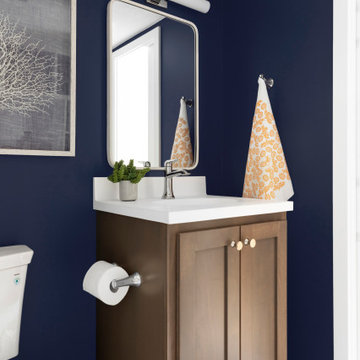
Inspiration for a small beach style powder room in Minneapolis with shaker cabinets, medium wood cabinets, a two-piece toilet, blue tile, ceramic tile, blue walls, porcelain floors, an integrated sink, solid surface benchtops, blue floor, white benchtops and a freestanding vanity.
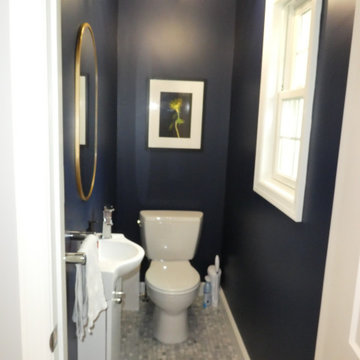
This is an example of a small traditional powder room in New York with flat-panel cabinets, white cabinets, a two-piece toilet, blue walls, mosaic tile floors, an integrated sink, solid surface benchtops, grey floor, white benchtops and a freestanding vanity.

It’s always a blessing when your clients become friends - and that’s exactly what blossomed out of this two-phase remodel (along with three transformed spaces!). These clients were such a joy to work with and made what, at times, was a challenging job feel seamless. This project consisted of two phases, the first being a reconfiguration and update of their master bathroom, guest bathroom, and hallway closets, and the second a kitchen remodel.
In keeping with the style of the home, we decided to run with what we called “traditional with farmhouse charm” – warm wood tones, cement tile, traditional patterns, and you can’t forget the pops of color! The master bathroom airs on the masculine side with a mostly black, white, and wood color palette, while the powder room is very feminine with pastel colors.
When the bathroom projects were wrapped, it didn’t take long before we moved on to the kitchen. The kitchen already had a nice flow, so we didn’t need to move any plumbing or appliances. Instead, we just gave it the facelift it deserved! We wanted to continue the farmhouse charm and landed on a gorgeous terracotta and ceramic hand-painted tile for the backsplash, concrete look-alike quartz countertops, and two-toned cabinets while keeping the existing hardwood floors. We also removed some upper cabinets that blocked the view from the kitchen into the dining and living room area, resulting in a coveted open concept floor plan.
Our clients have always loved to entertain, but now with the remodel complete, they are hosting more than ever, enjoying every second they have in their home.
---
Project designed by interior design studio Kimberlee Marie Interiors. They serve the Seattle metro area including Seattle, Bellevue, Kirkland, Medina, Clyde Hill, and Hunts Point.
For more about Kimberlee Marie Interiors, see here: https://www.kimberleemarie.com/
To learn more about this project, see here
https://www.kimberleemarie.com/kirkland-remodel-1

A stylish, mid-century, high gloss cabinet was converted to custom vanity with vessel sink add a much needed refresh to this tiny powder room under the stairs. Dramatic navy against warm gold create mood in this small, restricted space.

Mid-sized midcentury powder room in Detroit with furniture-like cabinets, brown cabinets, a one-piece toilet, multi-coloured tile, ceramic tile, multi-coloured walls, medium hardwood floors, a vessel sink, wood benchtops, brown floor, brown benchtops, a freestanding vanity, vaulted and wallpaper.

The luxurious powder room is highlighted by paneled walls and dramatic black accents.
Inspiration for a mid-sized traditional powder room in Indianapolis with recessed-panel cabinets, black cabinets, a two-piece toilet, black walls, laminate floors, an undermount sink, quartzite benchtops, brown floor, white benchtops, a freestanding vanity and panelled walls.
Inspiration for a mid-sized traditional powder room in Indianapolis with recessed-panel cabinets, black cabinets, a two-piece toilet, black walls, laminate floors, an undermount sink, quartzite benchtops, brown floor, white benchtops, a freestanding vanity and panelled walls.

There is no better place for a mix of bold pattern, funky art, and vintage texture than a casual room that is tucked away - in this case, the powder room that is off the mudroom hallway. This is a delightful space that doesn't overpower the senses by sticking to a tight color scheme where blue is the only color on a black-and-white- base.

Design ideas for a mid-sized industrial powder room in Moscow with a two-piece toilet, gray tile, grey walls, porcelain floors, a console sink, grey floor, white benchtops, a freestanding vanity, recessed and panelled walls.

Basement bathroom under the stairs.
Small contemporary powder room in Other with raised-panel cabinets, white cabinets, a two-piece toilet, ceramic tile, yellow walls, ceramic floors, an integrated sink, white floor, a freestanding vanity and beige tile.
Small contemporary powder room in Other with raised-panel cabinets, white cabinets, a two-piece toilet, ceramic tile, yellow walls, ceramic floors, an integrated sink, white floor, a freestanding vanity and beige tile.

This is an example of a small traditional powder room in Wichita with raised-panel cabinets, green cabinets, engineered quartz benchtops, multi-coloured benchtops, a freestanding vanity, a two-piece toilet, multi-coloured walls, travertine floors, a vessel sink, brown floor and wallpaper.

Design ideas for a mid-sized industrial powder room in Moscow with medium wood cabinets, a two-piece toilet, gray tile, porcelain tile, grey walls, porcelain floors, a console sink, wood benchtops, grey floor, beige benchtops, a freestanding vanity, recessed and panelled walls.
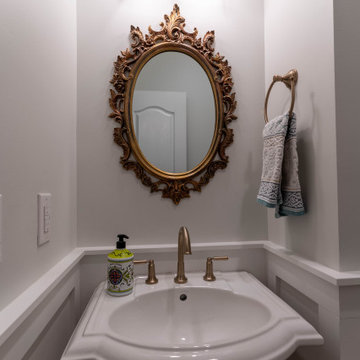
These bathroom renovations unfold a story of renewal, where once-quaint bathrooms are now super spacious, with no shortage of storage solutions, and distinctive tile designs for a touch of contemporary opulence. With an emphasis on modernity, these revamped bathrooms are the perfect place to get ready in the morning, enjoy a luxurious self-care moment, and unwind in the evenings!

Adding white wainscoting and dark wallpaper to this powder room made all the difference! We also changed the layout...
This is an example of a mid-sized contemporary powder room in Seattle with a two-piece toilet, multi-coloured walls, light hardwood floors, an integrated sink, beige floor, a freestanding vanity and decorative wall panelling.
This is an example of a mid-sized contemporary powder room in Seattle with a two-piece toilet, multi-coloured walls, light hardwood floors, an integrated sink, beige floor, a freestanding vanity and decorative wall panelling.
All Toilets Powder Room Design Ideas with a Freestanding Vanity
6