All Ceiling Designs Powder Room Design Ideas with a Freestanding Vanity
Refine by:
Budget
Sort by:Popular Today
161 - 180 of 672 photos
Item 1 of 3
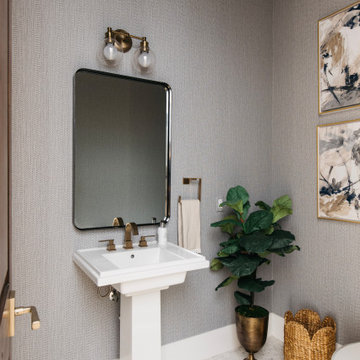
This modern Chandler Remodel project features a completely transformed powder bathroom with textured wallpaper on the walls and bold patterned wallpaper on the ceiling.
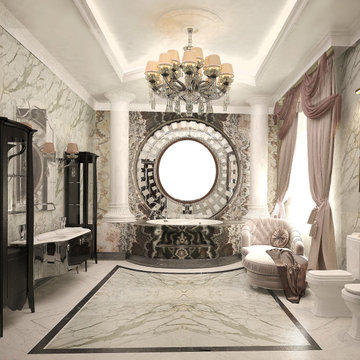
This is an example of a mid-sized traditional powder room in Moscow with flat-panel cabinets, black cabinets, a bidet, white tile, marble, white walls, marble floors, a trough sink, marble benchtops, white floor, white benchtops, a freestanding vanity and coffered.
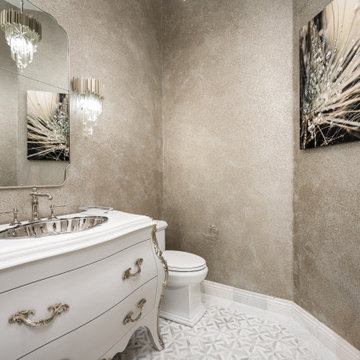
We love this bathroom's custom vanity, wall sconces, and mosaic floor tile.
Inspiration for an expansive modern powder room in Phoenix with louvered cabinets, white cabinets, a one-piece toilet, mosaic tile floors, a drop-in sink, marble benchtops, multi-coloured floor, white benchtops, a freestanding vanity, coffered and wallpaper.
Inspiration for an expansive modern powder room in Phoenix with louvered cabinets, white cabinets, a one-piece toilet, mosaic tile floors, a drop-in sink, marble benchtops, multi-coloured floor, white benchtops, a freestanding vanity, coffered and wallpaper.
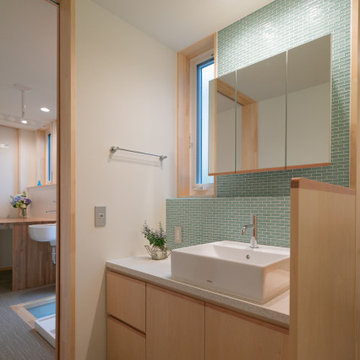
Photo of a mid-sized contemporary powder room in Other with beaded inset cabinets, brown cabinets, a wall-mount toilet, green tile, glass tile, white walls, vinyl floors, a vessel sink, wood benchtops, beige floor, white benchtops, a freestanding vanity, wallpaper and wallpaper.
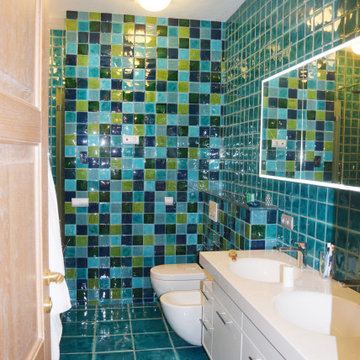
Квартира 120 м2 для творческой многодетной семьи. Дом современной постройки расположен в исторической части Москвы – на Патриарших прудах. В интерьере удалось соединить классические и современные элементы. Гостиная , спальня родителей и младшей дочери выполнены с применением элементов классики, а общие пространства, комнаты детей – подростков , в современном , скандинавском стиле. В столовой хорошо вписался в интерьер антикварный буфет, который совсем не спорит с окружающей современной мебелью. Мебель во всех комнатах выполнена по индивидуальному проекту, что позволило максимально эффективно использовать пространство. При оформлении квартиры использованы в основном экологически чистые материалы - дерево, натуральный камень, льняные и хлопковые ткани.
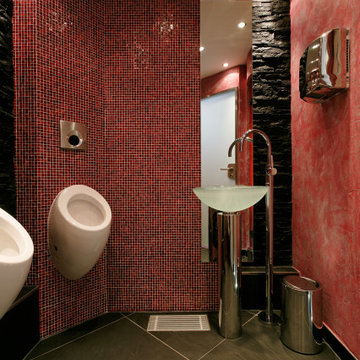
Dixi Clo auf andere Art... eben von der Tegernseer Badmanufaktur. Eine mobiler Toilettencontainer der besonderen Art, für Luxus-Events. Ausgestattet mit 4 Urinalen, 1 Herren und 4 Damen Toiletten. Fussbodenheizung, Heizung, Warmwasser, Elektronische Spülung allinClusive. Video, TV, Sound, es kann sogar ein Live TV-Signal z.B. für Sportübertragungen kann eingespeist werden. Die Superlative für Illustere Events. Ein paar Persönlichkeiten die da schon drauf waren. z.B. Barak Obama, Metallica, Stones, Angela Merkel, der Pabst, Königin Beatrice, Uli Hoenes, Scheich von Brunai, Trump, Eisi Gulp, Prinz Charles, Königin von Dänemark, Stefan Necker ... und eigentlich alles was sonst noch Rang und Namen hat
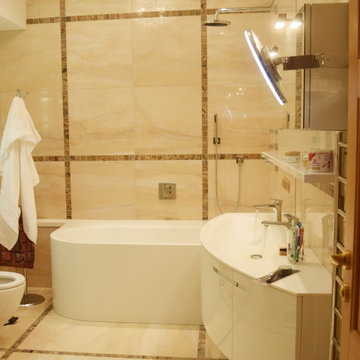
Квартира 120 м2 для творческой многодетной семьи. Дом современной постройки расположен в исторической части Москвы – на Патриарших прудах. В интерьере удалось соединить классические и современные элементы. Гостиная , спальня родителей и младшей дочери выполнены с применением элементов классики, а общие пространства, комнаты детей – подростков , в современном , скандинавском стиле. В столовой хорошо вписался в интерьер антикварный буфет, который совсем не спорит с окружающей современной мебелью. Мебель во всех комнатах выполнена по индивидуальному проекту, что позволило максимально эффективно использовать пространство. При оформлении квартиры использованы в основном экологически чистые материалы - дерево, натуральный камень, льняные и хлопковые ткани.
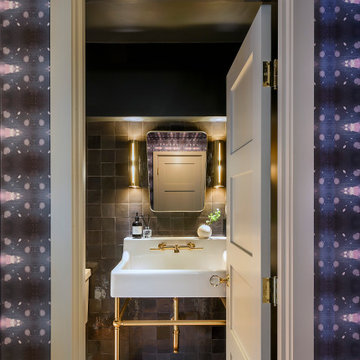
A powder room is tucked between the entry hall and kitchen. Zellige tile and black walls and ceilings with brass accents create an intimate dramatic space.
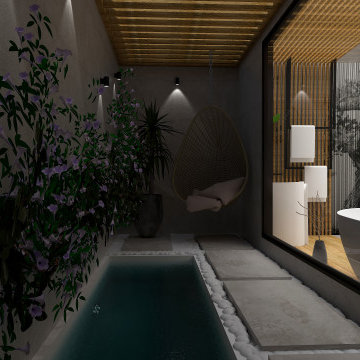
Relaxing Bathroom nasce dall'esigenza di realizzare un ambiente all'interno del quale potersi prendere cura di sé a 360°.
Sono state scelte combinazioni di materiali come gres porcellanato, essenza e carta da parati, dalle tonalità fredde scaldate dal tocco del legno.
Un illuminazione soffusa caratterizza questo ambiente, impreziosito dalla luce naturale che entra dalle grandi vetrate che affacciano sulla piscina naturale interna chiusa da un pergolato in legno superiore.
Nella parte posteriore della piscina vi è una mini zona relax con poltrona sospesa, dove godersi la calma e tranquillità.
Ad oggi, la stanza da bagno si sta trasformando sempre più in un luogo del benessere personale, ma che deve sposare al meglio la funzionalità di ogni elemento.
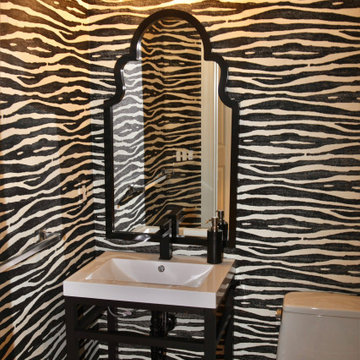
Design ideas for a small contemporary powder room in Miami with open cabinets, black cabinets, a one-piece toilet, black walls, ceramic floors, a console sink, solid surface benchtops, brown floor, white benchtops, a freestanding vanity, recessed and wallpaper.
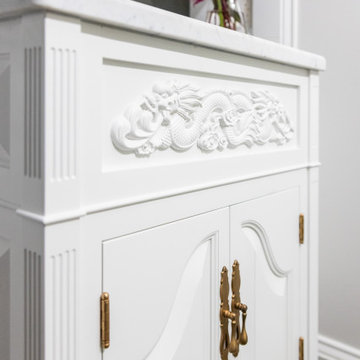
This elegant traditional powder room has little bit of a contemporary edge to it with the unique crystal wall sconces added to the mix. The blue grass clothe has a sparkle of gold peaking through just enough to give it some shine. The custom wall art was done by the home owner who happens to be an Artist. The custom tall wall paneling was added on purpose to add architecture to the space. This works perfectly with the already existing wide crown molding. It carries your eye down to the new beautiful paneling. Such a classy and elegant powder room that is truly timeless. A look that will never die out. The carrara custom cut marble top is a jewel added to the gorgeous custom made vanity that looks like a piece of furniture. The beautifully carved details makes this a show stopper for sure. My client found the unique wood dragon applique that the cabinet guy incorporated into the custom vanity.
Example of a mid-sized transitional blue tile medium tone wood floor, brown floor and wallpaper powder room design in Other with raised-panel cabinets, white cabinets, blue walls, an undermount sink, marble countertops, white countertops and a built-in vanity
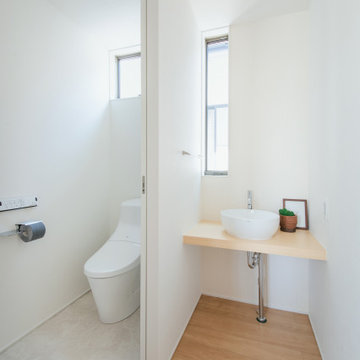
Country powder room in Other with open cabinets, white tile, white walls, a vessel sink, brown benchtops, a freestanding vanity, wallpaper and wallpaper.
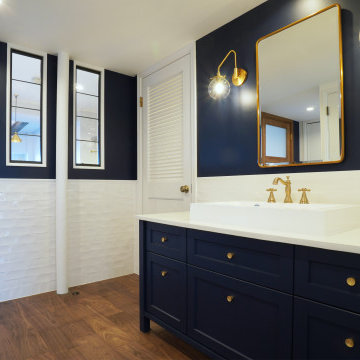
廊下に設置した洗面台はIKEAのキッチンキャビネットを改造して現場造作したもの。
開閉可能なスチールサッシの向こうはキッチン・リビング。バルコニーからの陽を廊下に取り入れる。
Design ideas for a contemporary powder room in Tokyo Suburbs with shaker cabinets, blue cabinets, white tile, ceramic tile, blue walls, dark hardwood floors, a vessel sink, concrete benchtops, brown floor, white benchtops, a freestanding vanity, wallpaper and wallpaper.
Design ideas for a contemporary powder room in Tokyo Suburbs with shaker cabinets, blue cabinets, white tile, ceramic tile, blue walls, dark hardwood floors, a vessel sink, concrete benchtops, brown floor, white benchtops, a freestanding vanity, wallpaper and wallpaper.
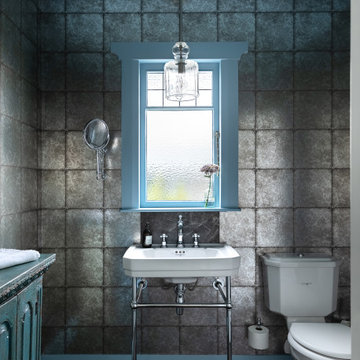
A dark and moody powder room with blue ceiling and trims. An art deco vanity, toilet and Indian Antique storage cabinet make this bathroom feel unique.
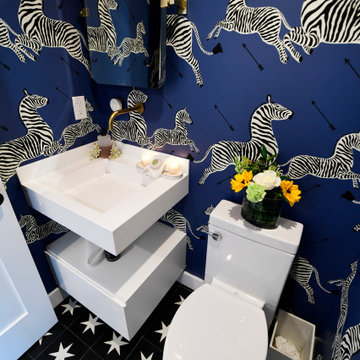
This is an example of a small modern powder room in Boston with open cabinets, white cabinets, a one-piece toilet, mosaic tile floors, an undermount sink, granite benchtops, black floor, white benchtops, a freestanding vanity, coffered and wallpaper.

After the second fallout of the Delta Variant amidst the COVID-19 Pandemic in mid 2021, our team working from home, and our client in quarantine, SDA Architects conceived Japandi Home.
The initial brief for the renovation of this pool house was for its interior to have an "immediate sense of serenity" that roused the feeling of being peaceful. Influenced by loneliness and angst during quarantine, SDA Architects explored themes of escapism and empathy which led to a “Japandi” style concept design – the nexus between “Scandinavian functionality” and “Japanese rustic minimalism” to invoke feelings of “art, nature and simplicity.” This merging of styles forms the perfect amalgamation of both function and form, centred on clean lines, bright spaces and light colours.
Grounded by its emotional weight, poetic lyricism, and relaxed atmosphere; Japandi Home aesthetics focus on simplicity, natural elements, and comfort; minimalism that is both aesthetically pleasing yet highly functional.
Japandi Home places special emphasis on sustainability through use of raw furnishings and a rejection of the one-time-use culture we have embraced for numerous decades. A plethora of natural materials, muted colours, clean lines and minimal, yet-well-curated furnishings have been employed to showcase beautiful craftsmanship – quality handmade pieces over quantitative throwaway items.
A neutral colour palette compliments the soft and hard furnishings within, allowing the timeless pieces to breath and speak for themselves. These calming, tranquil and peaceful colours have been chosen so when accent colours are incorporated, they are done so in a meaningful yet subtle way. Japandi home isn’t sparse – it’s intentional.
The integrated storage throughout – from the kitchen, to dining buffet, linen cupboard, window seat, entertainment unit, bed ensemble and walk-in wardrobe are key to reducing clutter and maintaining the zen-like sense of calm created by these clean lines and open spaces.
The Scandinavian concept of “hygge” refers to the idea that ones home is your cosy sanctuary. Similarly, this ideology has been fused with the Japanese notion of “wabi-sabi”; the idea that there is beauty in imperfection. Hence, the marriage of these design styles is both founded on minimalism and comfort; easy-going yet sophisticated. Conversely, whilst Japanese styles can be considered “sleek” and Scandinavian, “rustic”, the richness of the Japanese neutral colour palette aids in preventing the stark, crisp palette of Scandinavian styles from feeling cold and clinical.
Japandi Home’s introspective essence can ultimately be considered quite timely for the pandemic and was the quintessential lockdown project our team needed.
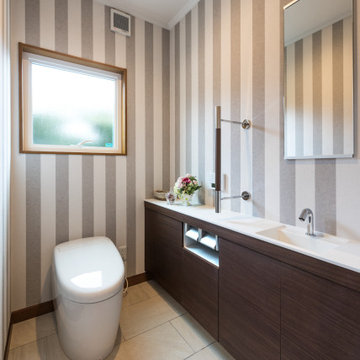
輸入壁紙を誂えたストライプ柄の壁とカウンター式全自動トイレ。拭き掃除が便利で耐久性を備えた磁器タイルの床。全体的にブラウン色調で整えました。
また、1階のフォーマルトイレとしてお客様にお使いいただけるようゆったりとしたスペースを確保しました。
フォーマルでシックな雰囲気があります。
Photo of a mid-sized scandinavian powder room in Other with furniture-like cabinets, brown cabinets, a one-piece toilet, beige tile, ceramic tile, brown walls, porcelain floors, an integrated sink, solid surface benchtops, beige floor, white benchtops, a freestanding vanity, wallpaper and wallpaper.
Photo of a mid-sized scandinavian powder room in Other with furniture-like cabinets, brown cabinets, a one-piece toilet, beige tile, ceramic tile, brown walls, porcelain floors, an integrated sink, solid surface benchtops, beige floor, white benchtops, a freestanding vanity, wallpaper and wallpaper.
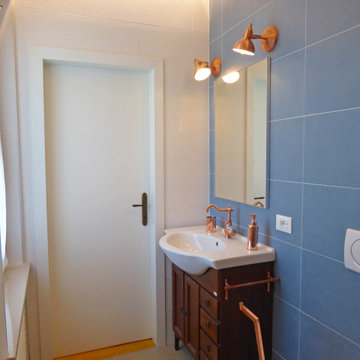
Rifacimento totale di un piccolo Bagno 19.21, interseca lo stile moderno e vintage. Materiali e finiture curate nel dettaglio, per un bagno molto particolare.
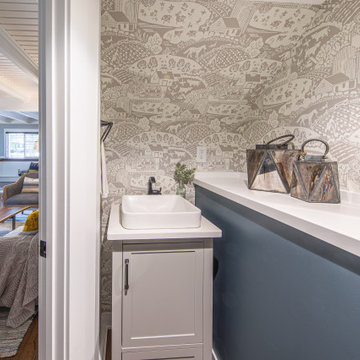
Inspiration for a small country powder room in Minneapolis with shaker cabinets, grey cabinets, grey walls, medium hardwood floors, a vessel sink, quartzite benchtops, brown floor, white benchtops, a freestanding vanity and exposed beam.
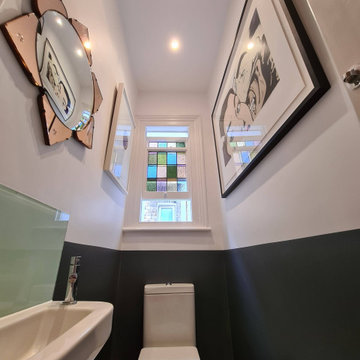
Full decorating work to the cloakroom walls, ceiling, and woodwork & bathroom ceiling, and windows. Using the best possible durable and antifungal paint, dustless sanding system, and color match.
All Ceiling Designs Powder Room Design Ideas with a Freestanding Vanity
9