Powder Room Design Ideas with a One-piece Toilet and a Bidet
Refine by:
Budget
Sort by:Popular Today
201 - 220 of 10,842 photos
Item 1 of 3
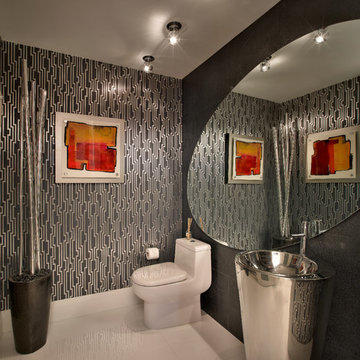
Barry Grossman Photography
Inspiration for a contemporary powder room in Miami with a one-piece toilet and a pedestal sink.
Inspiration for a contemporary powder room in Miami with a one-piece toilet and a pedestal sink.
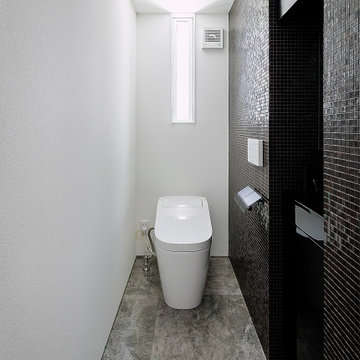
1階のトイレは高級感を出すために床にはリビングダイニングと同じ、リアルな大理石調の大形セラミックを採用、一面の壁には全面をブラック色の高級なガラスモザイクタイルを貼りました。手洗い器を壁内部にビルトインしブラック色に統一したので一体感がでました。
Photo of an expansive modern powder room in Kobe with flat-panel cabinets, black cabinets, a one-piece toilet, black tile, glass tile, black walls, ceramic floors, an integrated sink, solid surface benchtops, grey floor, black benchtops, a built-in vanity, wallpaper and wallpaper.
Photo of an expansive modern powder room in Kobe with flat-panel cabinets, black cabinets, a one-piece toilet, black tile, glass tile, black walls, ceramic floors, an integrated sink, solid surface benchtops, grey floor, black benchtops, a built-in vanity, wallpaper and wallpaper.
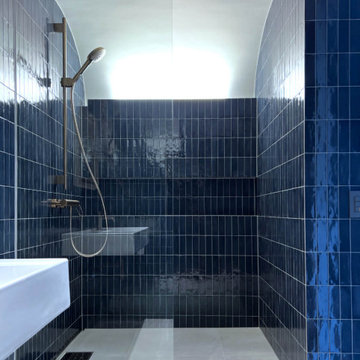
シャワールームとトイレを壁やドアで仕切らず、また、シャワールームの壁をガラスにすることにより、横空間の広がりを実現。開放感が生まれ、ホテルのようなお洒落で贅沢な雰囲気が演出されました。
Photo of a modern powder room in Yokohama with white cabinets, a one-piece toilet, blue tile, porcelain tile, white floor, white benchtops and a floating vanity.
Photo of a modern powder room in Yokohama with white cabinets, a one-piece toilet, blue tile, porcelain tile, white floor, white benchtops and a floating vanity.
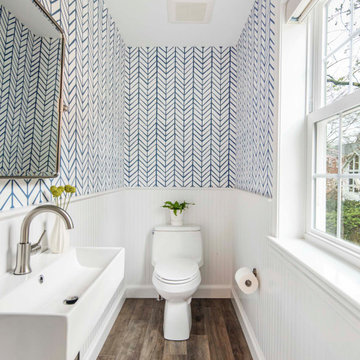
This family of four had maxed out the existing space in their 1948 brick colonial. We designed and built a three-story addition along the back of the house, adding 380 square feet at each level. The family room has sliding doors to a new deck. This level also has a new powder room and mudroom to an existing side entry that previously opened to the original galley kitchen.
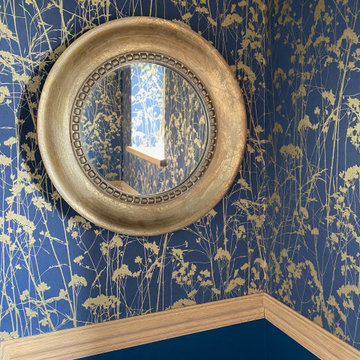
The toilet is tiny, but cosy. We wanted to make it stand out by putting some elaborate wallpaper on, with washable paint underneath. A brass old mirror, connects the old and new.
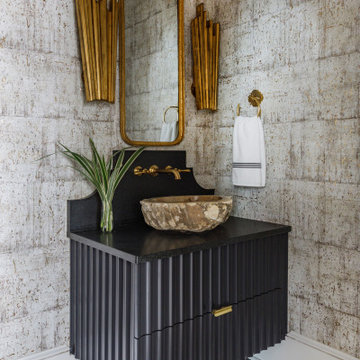
Photo: Jessie Preza Photography
This is an example of a mediterranean powder room in Jacksonville with furniture-like cabinets, black cabinets, a one-piece toilet, ceramic floors, a vessel sink, soapstone benchtops, black benchtops, a floating vanity and wallpaper.
This is an example of a mediterranean powder room in Jacksonville with furniture-like cabinets, black cabinets, a one-piece toilet, ceramic floors, a vessel sink, soapstone benchtops, black benchtops, a floating vanity and wallpaper.
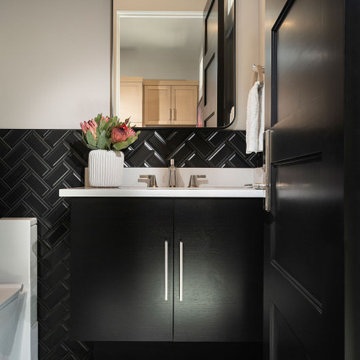
Inspiration for a large modern powder room in Other with flat-panel cabinets, black cabinets, a bidet, black tile, grey walls, porcelain floors, an undermount sink, engineered quartz benchtops, white benchtops, a floating vanity, subway tile and multi-coloured floor.
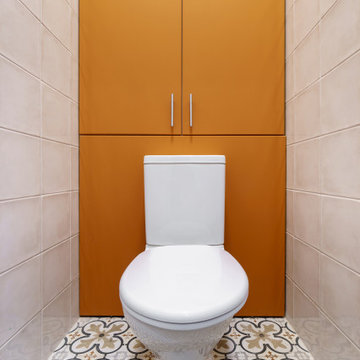
Inspiration for a small contemporary powder room in Saint Petersburg with flat-panel cabinets, orange cabinets, a one-piece toilet, white tile, ceramic tile, white walls, ceramic floors and multi-coloured floor.
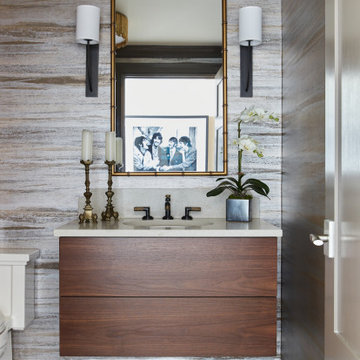
Inspiration for a transitional powder room in Nashville with furniture-like cabinets, medium wood cabinets, a one-piece toilet, porcelain floors, a drop-in sink, engineered quartz benchtops, multi-coloured floor, white benchtops, a floating vanity and wallpaper.
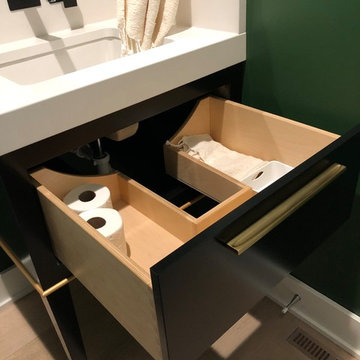
Inspiration for a small modern powder room in Omaha with furniture-like cabinets, black cabinets, a one-piece toilet, yellow tile, stone slab, green walls, light hardwood floors, an undermount sink, engineered quartz benchtops, brown floor and white benchtops.
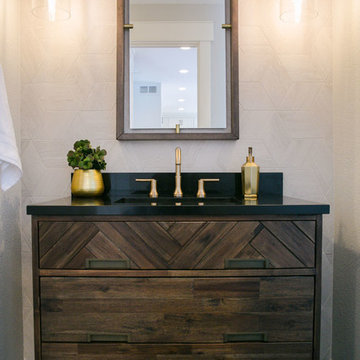
Our clients had just recently closed on their new house in Stapleton and were excited to transform it into their perfect forever home. They wanted to remodel the entire first floor to create a more open floor plan and develop a smoother flow through the house that better fit the needs of their family. The original layout consisted of several small rooms that just weren’t very functional, so we decided to remove the walls that were breaking up the space and restructure the first floor to create a wonderfully open feel.
After removing the existing walls, we rearranged their spaces to give them an office at the front of the house, a large living room, and a large dining room that connects seamlessly with the kitchen. We also wanted to center the foyer in the home and allow more light to travel through the first floor, so we replaced their existing doors with beautiful custom sliding doors to the back yard and a gorgeous walnut door with side lights to greet guests at the front of their home.
Living Room
Our clients wanted a living room that could accommodate an inviting sectional, a baby grand piano, and plenty of space for family game nights. So, we transformed what had been a small office and sitting room into a large open living room with custom wood columns. We wanted to avoid making the home feel too vast and monumental, so we designed custom beams and columns to define spaces and to make the house feel like a home. Aesthetically we wanted their home to be soft and inviting, so we utilized a neutral color palette with occasional accents of muted blues and greens.
Dining Room
Our clients were also looking for a large dining room that was open to the rest of the home and perfect for big family gatherings. So, we removed what had been a small family room and eat-in dining area to create a spacious dining room with a fireplace and bar. We added custom cabinetry to the bar area with open shelving for displaying and designed a custom surround for their fireplace that ties in with the wood work we designed for their living room. We brought in the tones and materiality from the kitchen to unite the spaces and added a mixed metal light fixture to bring the space together
Kitchen
We wanted the kitchen to be a real show stopper and carry through the calm muted tones we were utilizing throughout their home. We reoriented the kitchen to allow for a big beautiful custom island and to give us the opportunity for a focal wall with cooktop and range hood. Their custom island was perfectly complimented with a dramatic quartz counter top and oversized pendants making it the real center of their home. Since they enter the kitchen first when coming from their detached garage, we included a small mud-room area right by the back door to catch everyone’s coats and shoes as they come in. We also created a new walk-in pantry with plenty of open storage and a fun chalkboard door for writing notes, recipes, and grocery lists.
Office
We transformed the original dining room into a handsome office at the front of the house. We designed custom walnut built-ins to house all of their books, and added glass french doors to give them a bit of privacy without making the space too closed off. We painted the room a deep muted blue to create a glimpse of rich color through the french doors
Powder Room
The powder room is a wonderful play on textures. We used a neutral palette with contrasting tones to create dramatic moments in this little space with accents of brushed gold.
Master Bathroom
The existing master bathroom had an awkward layout and outdated finishes, so we redesigned the space to create a clean layout with a dream worthy shower. We continued to use neutral tones that tie in with the rest of the home, but had fun playing with tile textures and patterns to create an eye-catching vanity. The wood-look tile planks along the floor provide a soft backdrop for their new free-standing bathtub and contrast beautifully with the deep ash finish on the cabinetry.
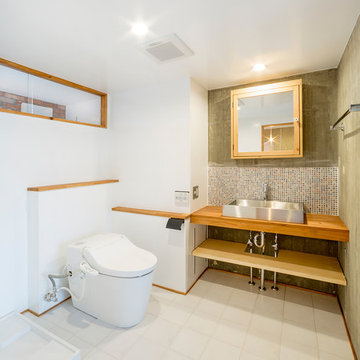
大畠稜司建築設計事務所様
Design ideas for a mid-sized modern powder room in Other with a one-piece toilet, multi-coloured tile, mosaic tile, stainless steel benchtops, white floor and brown benchtops.
Design ideas for a mid-sized modern powder room in Other with a one-piece toilet, multi-coloured tile, mosaic tile, stainless steel benchtops, white floor and brown benchtops.
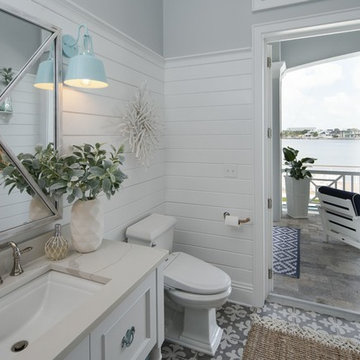
Inspiration for a small beach style powder room in Tampa with recessed-panel cabinets, white cabinets, a one-piece toilet, grey walls, ceramic floors, an undermount sink, quartzite benchtops, multi-coloured floor and white benchtops.
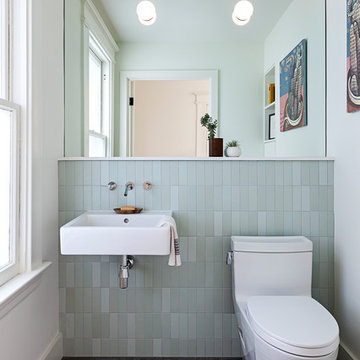
Michele Lee Wilson
Design ideas for a contemporary powder room in San Francisco with open cabinets, a one-piece toilet, green tile, subway tile, white walls, dark hardwood floors, a wall-mount sink and black floor.
Design ideas for a contemporary powder room in San Francisco with open cabinets, a one-piece toilet, green tile, subway tile, white walls, dark hardwood floors, a wall-mount sink and black floor.
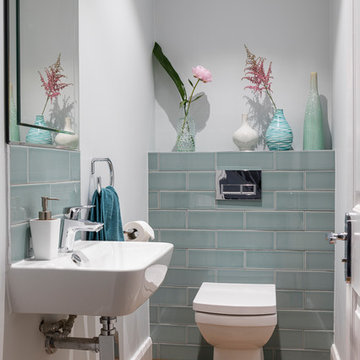
Small contemporary powder room in Other with a one-piece toilet, grey walls, medium hardwood floors, a wall-mount sink and brown floor.
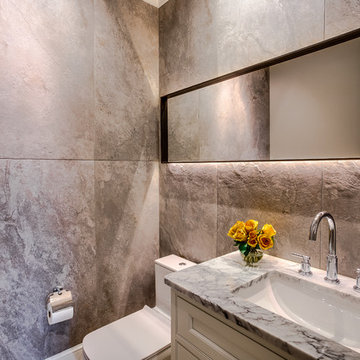
MPI 360
This is an example of a mid-sized transitional powder room in DC Metro with recessed-panel cabinets, white cabinets, a one-piece toilet, gray tile, stone tile, light hardwood floors, an integrated sink, quartzite benchtops, multi-coloured benchtops, beige walls and brown floor.
This is an example of a mid-sized transitional powder room in DC Metro with recessed-panel cabinets, white cabinets, a one-piece toilet, gray tile, stone tile, light hardwood floors, an integrated sink, quartzite benchtops, multi-coloured benchtops, beige walls and brown floor.
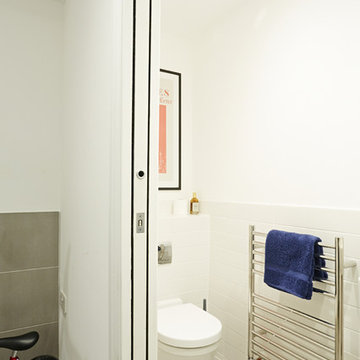
This is an example of a small contemporary powder room in London with a one-piece toilet, white walls and grey floor.
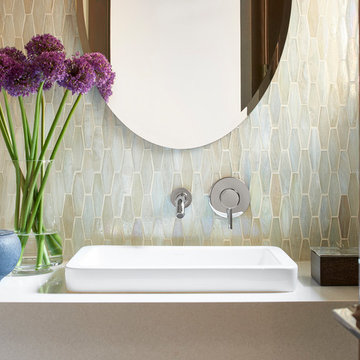
An elegant Powder Room has softly pearlescent wall tiles that glowingly offset a minimal vanity design. Custom interior doors are Mahogany wood stained a taupe-gray with stainless steel inlays.
Modern design favors clean lines, open spaces, minimal architectural elements + furnishings. However, because there’s less in a space, New Mood Design’s signature approach ensures that we invest time selecting from rich and varied possibilities when it comes to design details.
Photography ©: Marc Mauldin Photography Inc., Atlanta
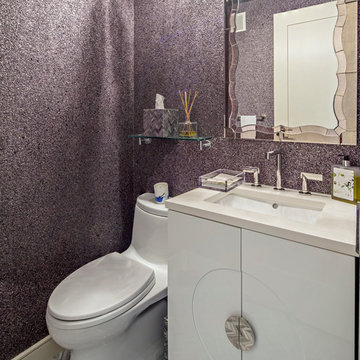
Powder Room
This is an example of a mid-sized modern powder room in New York with purple walls, porcelain floors, flat-panel cabinets, white cabinets, a one-piece toilet, gray tile, white tile, porcelain tile, an undermount sink and engineered quartz benchtops.
This is an example of a mid-sized modern powder room in New York with purple walls, porcelain floors, flat-panel cabinets, white cabinets, a one-piece toilet, gray tile, white tile, porcelain tile, an undermount sink and engineered quartz benchtops.
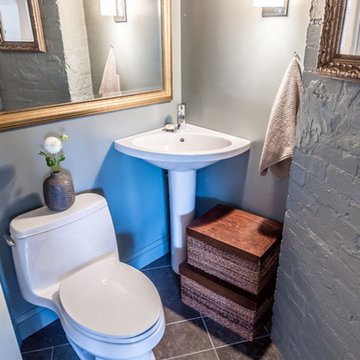
Inspiration for a small modern powder room in Cleveland with a one-piece toilet, grey walls, slate floors, a pedestal sink and black floor.
Powder Room Design Ideas with a One-piece Toilet and a Bidet
11