Powder Room Design Ideas with a Pedestal Sink and a Freestanding Vanity
Refine by:
Budget
Sort by:Popular Today
1 - 20 of 392 photos
Item 1 of 3

This is an example of a large contemporary powder room in Sydney with grey walls, ceramic floors, a pedestal sink, grey floor and a freestanding vanity.
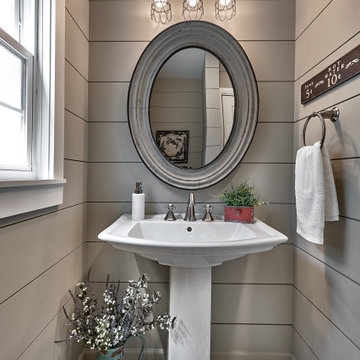
A family friendly powder room renovation in a lake front home with a farmhouse vibe and easy to maintain finishes.
Photo of a small country powder room in Chicago with white cabinets, a freestanding vanity, grey walls, ceramic floors, planked wall panelling and a pedestal sink.
Photo of a small country powder room in Chicago with white cabinets, a freestanding vanity, grey walls, ceramic floors, planked wall panelling and a pedestal sink.
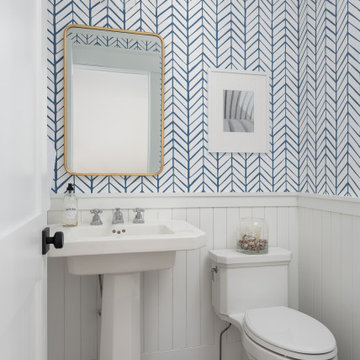
The homeowners wanted to improve the layout and function of their tired 1980’s bathrooms. The master bath had a huge sunken tub that took up half the floor space and the shower was tiny and in small room with the toilet. We created a new toilet room and moved the shower to allow it to grow in size. This new space is far more in tune with the client’s needs. The kid’s bath was a large space. It only needed to be updated to today’s look and to flow with the rest of the house. The powder room was small, adding the pedestal sink opened it up and the wallpaper and ship lap added the character that it needed

The powder room is really large for just a sink and toilet and its always the best place to get a little creative and crazy- its where you can take chances. The client fell in love with this retro-inspired wallpaper with hexagon shapes that mimic the white hex tiles on the floor. Its really the only color happening in the space so going bold felt possible.
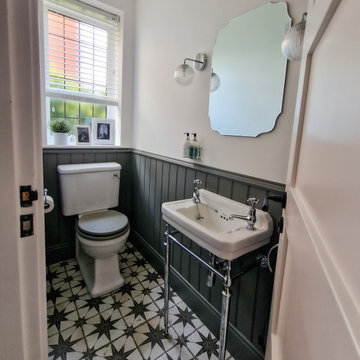
Traditional downstairs toilet with wood paneling and tiled floor.
Photo of a mid-sized arts and crafts powder room in Other with white cabinets, a one-piece toilet, white walls, ceramic floors, a pedestal sink, white floor, a freestanding vanity and decorative wall panelling.
Photo of a mid-sized arts and crafts powder room in Other with white cabinets, a one-piece toilet, white walls, ceramic floors, a pedestal sink, white floor, a freestanding vanity and decorative wall panelling.

Inspiration for a small transitional powder room in Los Angeles with white cabinets, a one-piece toilet, green walls, medium hardwood floors, a pedestal sink, brown floor, white benchtops, a freestanding vanity and wallpaper.
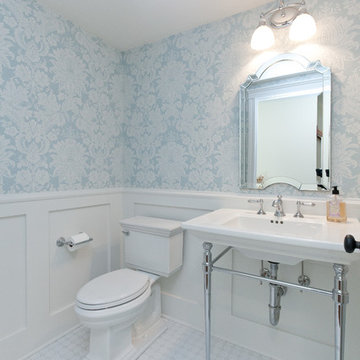
This powder room has beautiful damask wallpaper with painted wainscoting that looks so delicate next to the chrome vanity and beveled mirror!
Architect: Meyer Design
Photos: Jody Kmetz
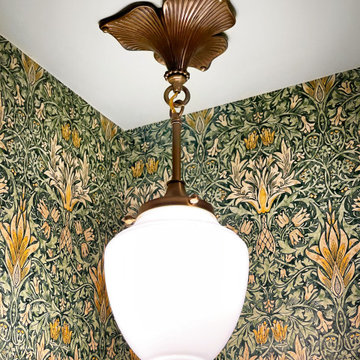
Reproduction brass corner pendant from Rejuvenation
This is an example of a small contemporary powder room in Portland with white cabinets, green walls, medium hardwood floors, a pedestal sink, brown floor, a freestanding vanity and wallpaper.
This is an example of a small contemporary powder room in Portland with white cabinets, green walls, medium hardwood floors, a pedestal sink, brown floor, a freestanding vanity and wallpaper.
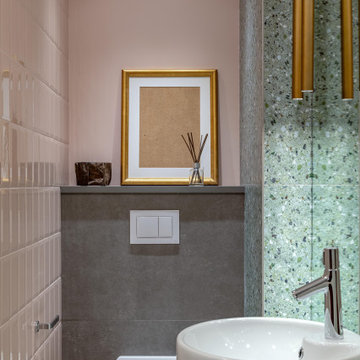
Небольшой гостевой туалет в нежных современных цветах.
Small contemporary powder room in Moscow with a wall-mount toilet, pink tile, gray tile, ceramic tile, pink walls, porcelain floors, solid surface benchtops, grey floor, grey benchtops, a freestanding vanity and a pedestal sink.
Small contemporary powder room in Moscow with a wall-mount toilet, pink tile, gray tile, ceramic tile, pink walls, porcelain floors, solid surface benchtops, grey floor, grey benchtops, a freestanding vanity and a pedestal sink.
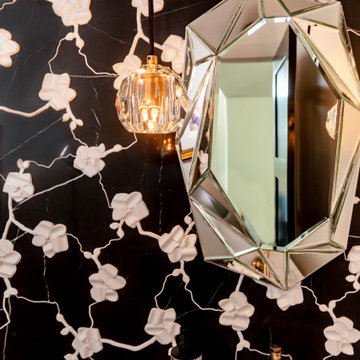
Black and white three dimensional marble orchid tile sets the stage for this over the top powder room. The marble pedestal sink with brass exposed plumbing is accented by glass ceiling pendants creating jaw dropping drama.

Small powder bathroom with floral purple wallpaper and an eclectic mirror.
This is an example of a small transitional powder room in Denver with purple walls, dark hardwood floors, a pedestal sink, brown floor, a freestanding vanity and wallpaper.
This is an example of a small transitional powder room in Denver with purple walls, dark hardwood floors, a pedestal sink, brown floor, a freestanding vanity and wallpaper.

1980's split level receives much needed makeover with modern farmhouse touches throughout
Small transitional powder room in Philadelphia with a two-piece toilet, beige walls, medium hardwood floors, a pedestal sink, brown floor, a freestanding vanity and wallpaper.
Small transitional powder room in Philadelphia with a two-piece toilet, beige walls, medium hardwood floors, a pedestal sink, brown floor, a freestanding vanity and wallpaper.
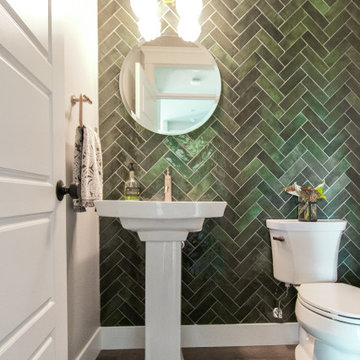
3-inch by 8-inch green glazed ceramic tile from Ceramic Tile Works - collection: Artisan, selection: Green Moss • 6 1/2-inch wide engineered Weathered Maple by Casabella - collection: Provincial, selection: Fredicton
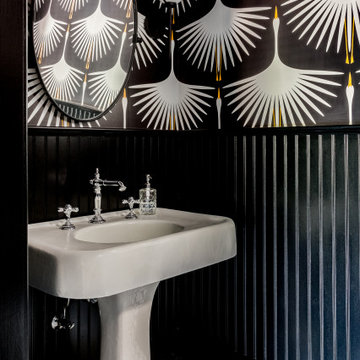
This classic black and white bathroom gets a fun twist with an art-deco wallpaper design and playful floor tile.
Design ideas for a mid-sized transitional powder room in New York with white cabinets, black walls, mosaic tile floors, a pedestal sink, black floor, a freestanding vanity and wallpaper.
Design ideas for a mid-sized transitional powder room in New York with white cabinets, black walls, mosaic tile floors, a pedestal sink, black floor, a freestanding vanity and wallpaper.
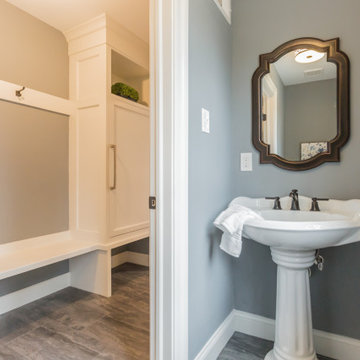
With family life and entertaining in mind, we built this 4,000 sq. ft., 4 bedroom, 3 full baths and 2 half baths house from the ground up! To fit in with the rest of the neighborhood, we constructed an English Tudor style home, but updated it with a modern, open floor plan on the first floor, bright bedrooms, and large windows throughout the home. What sets this home apart are the high-end architectural details that match the home’s Tudor exterior, such as the historically accurate windows encased in black frames. The stunning craftsman-style staircase is a post and rail system, with painted railings. The first floor was designed with entertaining in mind, as the kitchen, living, dining, and family rooms flow seamlessly. The home office is set apart to ensure a quiet space and has its own adjacent powder room. Another half bath and is located off the mudroom. Upstairs, the principle bedroom has a luxurious en-suite bathroom, with Carrera marble floors, furniture quality double vanity, and a large walk in shower. There are three other bedrooms, with a Jack-and-Jill bathroom and an additional hall bathroom.
Rudloff Custom Builders has won Best of Houzz for Customer Service in 2014, 2015 2016, 2017, 2019, and 2020. We also were voted Best of Design in 2016, 2017, 2018, 2019 and 2020, which only 2% of professionals receive. Rudloff Custom Builders has been featured on Houzz in their Kitchen of the Week, What to Know About Using Reclaimed Wood in the Kitchen as well as included in their Bathroom WorkBook article. We are a full service, certified remodeling company that covers all of the Philadelphia suburban area. This business, like most others, developed from a friendship of young entrepreneurs who wanted to make a difference in their clients’ lives, one household at a time. This relationship between partners is much more than a friendship. Edward and Stephen Rudloff are brothers who have renovated and built custom homes together paying close attention to detail. They are carpenters by trade and understand concept and execution. Rudloff Custom Builders will provide services for you with the highest level of professionalism, quality, detail, punctuality and craftsmanship, every step of the way along our journey together.
Specializing in residential construction allows us to connect with our clients early in the design phase to ensure that every detail is captured as you imagined. One stop shopping is essentially what you will receive with Rudloff Custom Builders from design of your project to the construction of your dreams, executed by on-site project managers and skilled craftsmen. Our concept: envision our client’s ideas and make them a reality. Our mission: CREATING LIFETIME RELATIONSHIPS BUILT ON TRUST AND INTEGRITY.
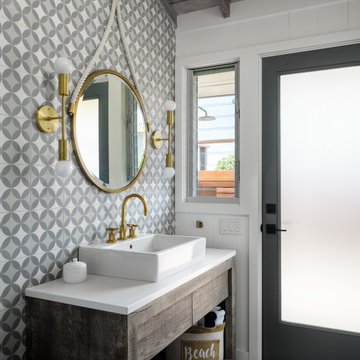
Cement tiles
Mid-sized beach style powder room in Hawaii with flat-panel cabinets, distressed cabinets, a one-piece toilet, gray tile, cement tile, white walls, cement tiles, a pedestal sink, engineered quartz benchtops, grey floor, white benchtops, a freestanding vanity, exposed beam and panelled walls.
Mid-sized beach style powder room in Hawaii with flat-panel cabinets, distressed cabinets, a one-piece toilet, gray tile, cement tile, white walls, cement tiles, a pedestal sink, engineered quartz benchtops, grey floor, white benchtops, a freestanding vanity, exposed beam and panelled walls.

Guest shower room and cloakroom, with seating bench, wardrobe and storage baskets leading onto a guest shower room.
Matchstick wall tiles and black and white encaustic floor tiles, brushed nickel brassware throughout
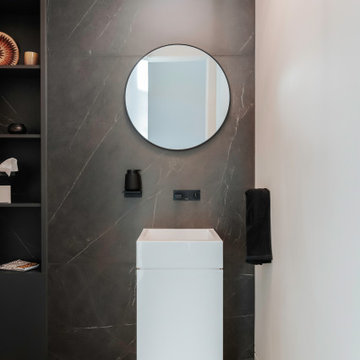
Chaten Powder Room
Mid-sized modern powder room in Phoenix with flat-panel cabinets, white cabinets, black tile, stone tile, black walls, light hardwood floors, a pedestal sink, quartzite benchtops, white floor, white benchtops and a freestanding vanity.
Mid-sized modern powder room in Phoenix with flat-panel cabinets, white cabinets, black tile, stone tile, black walls, light hardwood floors, a pedestal sink, quartzite benchtops, white floor, white benchtops and a freestanding vanity.
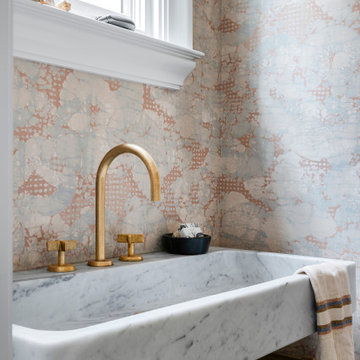
This is an example of a small eclectic powder room in San Francisco with marble floors, a pedestal sink, marble benchtops, multi-coloured floor, a freestanding vanity and wallpaper.
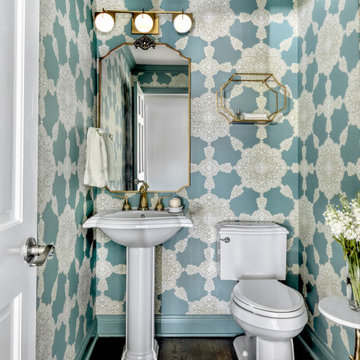
Thibaut Medallion Paisley wallpaper adds a blast of color and drama to the small powder room. Trim paint is Benjamin Moore-Boca Raton. The existing faucet was replaced with the French-inspired satin brass fixture from Newport Brass. The 3 light vanity sconce adds an architectural detail and the medallion on the brass mirror echoes the design motif of the paper.
Powder Room Design Ideas with a Pedestal Sink and a Freestanding Vanity
1