Powder Room Design Ideas with a Pedestal Sink and Black Floor
Refine by:
Budget
Sort by:Popular Today
21 - 40 of 147 photos
Item 1 of 3
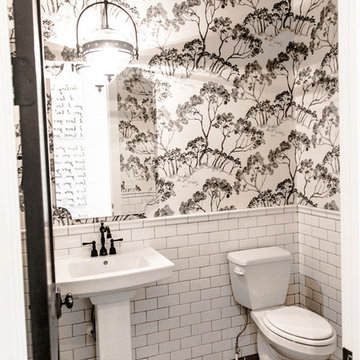
Design ideas for a small country powder room in Salt Lake City with a two-piece toilet, white tile, subway tile, multi-coloured walls, ceramic floors, a pedestal sink and black floor.
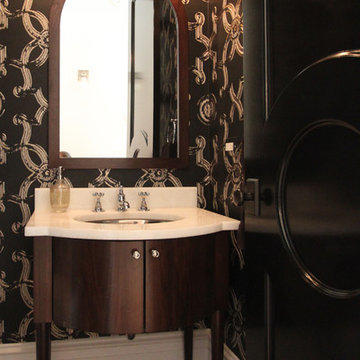
Photo credit: Blackstock Photography
Transitional powder room in Newark with black walls, ceramic floors, a pedestal sink and black floor.
Transitional powder room in Newark with black walls, ceramic floors, a pedestal sink and black floor.
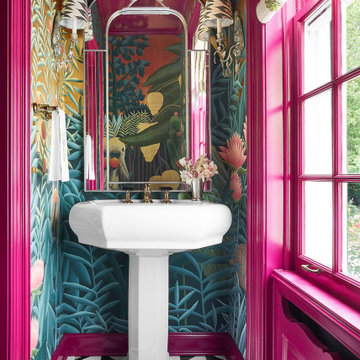
The overall design was done by Sarah Vaile Interior Design. My contribution to this was the stone specification and architectural details for the intricate inverted chevron tile format.
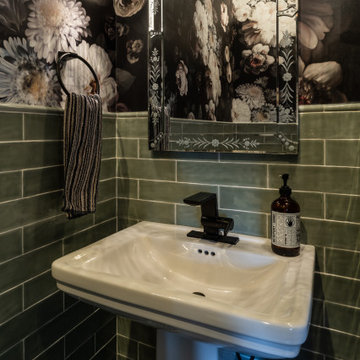
A powder room is the perfect place to go bold. This powder room features floral wallpaper (A Street Prints Moonlit Black Floral Wall Mural) above green subway tile.
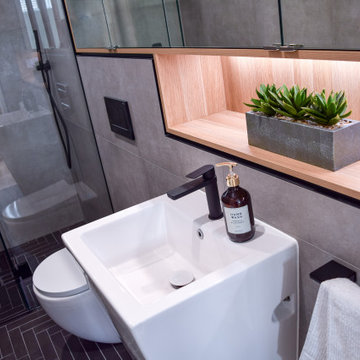
This is an example of a small contemporary powder room in Sydney with a wall-mount toilet, gray tile, porcelain tile, porcelain floors, a pedestal sink and black floor.
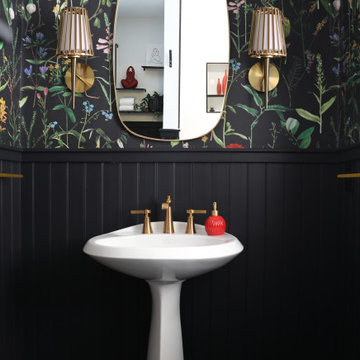
Botanical wallpaper from UK
Inspiration for a transitional powder room in Boston with black walls, ceramic floors, a pedestal sink, black floor, a freestanding vanity and decorative wall panelling.
Inspiration for a transitional powder room in Boston with black walls, ceramic floors, a pedestal sink, black floor, a freestanding vanity and decorative wall panelling.
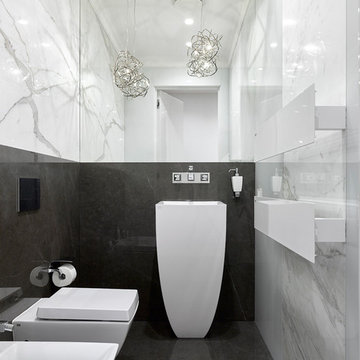
Photo of a contemporary powder room in Moscow with a wall-mount toilet, a pedestal sink and black floor.
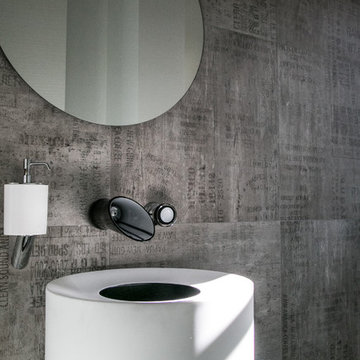
This house was a new construction and we met with the clients from the beginning of the project. We planned and selected the materials for their home including tiles (all the main floors, bathroom floors, shower walls, & kitchen), fixtures, kitchen, baths, interior doors, main door, furniture for the living room area, area rug, accessories (vases inside and outside).
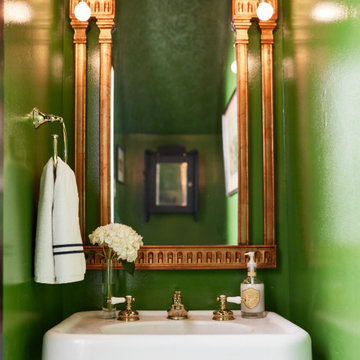
Powder room with preppy green high gloss paint, pedestal sink and brass fixtures. Flooring is marble basketweave tile.
Small traditional powder room in St Louis with marble floors, black floor, white cabinets, green walls, a pedestal sink, a freestanding vanity and vaulted.
Small traditional powder room in St Louis with marble floors, black floor, white cabinets, green walls, a pedestal sink, a freestanding vanity and vaulted.
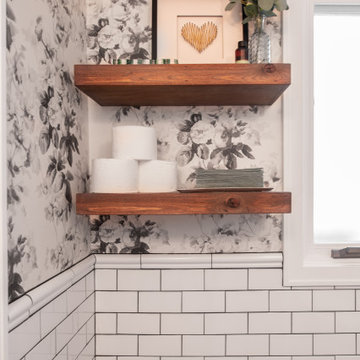
Inspiration for a mid-sized country powder room in Chicago with white cabinets, a one-piece toilet, white tile, ceramic tile, porcelain floors, a pedestal sink, black floor, a freestanding vanity and wallpaper.
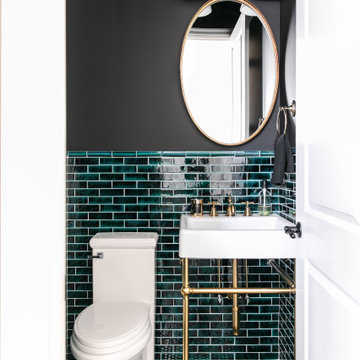
Photo by Jamie Anholt
This is an example of a small transitional powder room in Calgary with green tile, black walls, mosaic tile floors, black floor and a pedestal sink.
This is an example of a small transitional powder room in Calgary with green tile, black walls, mosaic tile floors, black floor and a pedestal sink.
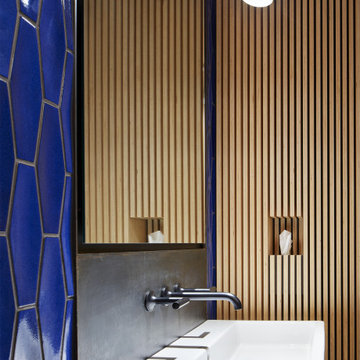
This 1963 architect designed home needed some careful design work to make it livable for a more modern couple, without forgoing its Mid-Century aesthetic. SALA Architects designed a slat wall with strategic pockets and doors to both be wall treatment and storage. Designed by David Wagner, AIA with Marta Snow, AIA.
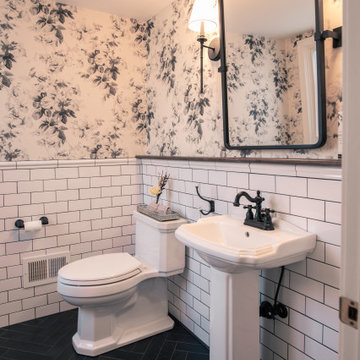
Photo of a mid-sized country powder room in Chicago with white cabinets, a one-piece toilet, white tile, ceramic tile, porcelain floors, a pedestal sink, black floor, a freestanding vanity and wallpaper.
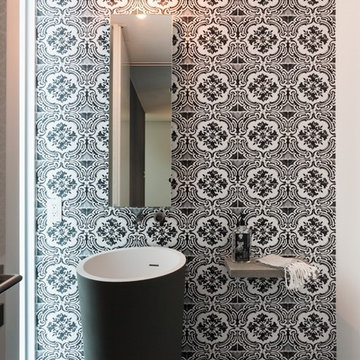
Photography © Claudia Uribe-Touri
Inspiration for a small contemporary powder room in Miami with a pedestal sink, multi-coloured walls, concrete benchtops, black tile, ceramic tile, concrete floors, a one-piece toilet and black floor.
Inspiration for a small contemporary powder room in Miami with a pedestal sink, multi-coloured walls, concrete benchtops, black tile, ceramic tile, concrete floors, a one-piece toilet and black floor.
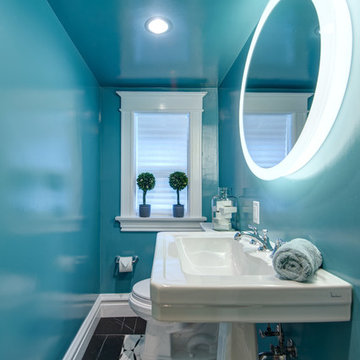
Ann Sacks custom mosaic floor, "Spencer Negro Marquina & Calcatta" marble
Electric Mirror Trinity 40" diameter
Sherwin Williams "Cloudburst" SW-6487 High gloss
Matthew Harrer Photography
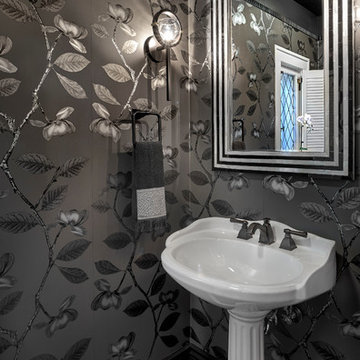
Inspiration for a mid-sized transitional powder room in Chicago with a two-piece toilet, grey walls, marble floors, a pedestal sink and black floor.
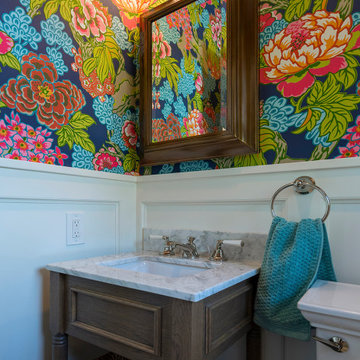
The vibrant powder room has floral wallpaper highlighted by crisp white wainscoting. The vanity is a custom-made, furniture grade piece topped with white Carrara marble. Black slate floors complete the room.
What started as an addition project turned into a full house remodel in this Modern Craftsman home in Narberth, PA. The addition included the creation of a sitting room, family room, mudroom and third floor. As we moved to the rest of the home, we designed and built a custom staircase to connect the family room to the existing kitchen. We laid red oak flooring with a mahogany inlay throughout house. Another central feature of this is home is all the built-in storage. We used or created every nook for seating and storage throughout the house, as you can see in the family room, dining area, staircase landing, bedroom and bathrooms. Custom wainscoting and trim are everywhere you look, and gives a clean, polished look to this warm house.
Rudloff Custom Builders has won Best of Houzz for Customer Service in 2014, 2015 2016, 2017 and 2019. We also were voted Best of Design in 2016, 2017, 2018, 2019 which only 2% of professionals receive. Rudloff Custom Builders has been featured on Houzz in their Kitchen of the Week, What to Know About Using Reclaimed Wood in the Kitchen as well as included in their Bathroom WorkBook article. We are a full service, certified remodeling company that covers all of the Philadelphia suburban area. This business, like most others, developed from a friendship of young entrepreneurs who wanted to make a difference in their clients’ lives, one household at a time. This relationship between partners is much more than a friendship. Edward and Stephen Rudloff are brothers who have renovated and built custom homes together paying close attention to detail. They are carpenters by trade and understand concept and execution. Rudloff Custom Builders will provide services for you with the highest level of professionalism, quality, detail, punctuality and craftsmanship, every step of the way along our journey together.
Specializing in residential construction allows us to connect with our clients early in the design phase to ensure that every detail is captured as you imagined. One stop shopping is essentially what you will receive with Rudloff Custom Builders from design of your project to the construction of your dreams, executed by on-site project managers and skilled craftsmen. Our concept: envision our client’s ideas and make them a reality. Our mission: CREATING LIFETIME RELATIONSHIPS BUILT ON TRUST AND INTEGRITY.
Photo Credit: Linda McManus Images
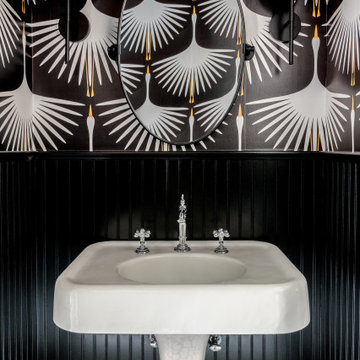
This classic black and white bathroom gets a fun twist with an art-deco wallpaper design and playful floor tile.
Inspiration for a mid-sized transitional powder room in New York with white cabinets, black walls, mosaic tile floors, a pedestal sink, black floor, a freestanding vanity and wallpaper.
Inspiration for a mid-sized transitional powder room in New York with white cabinets, black walls, mosaic tile floors, a pedestal sink, black floor, a freestanding vanity and wallpaper.
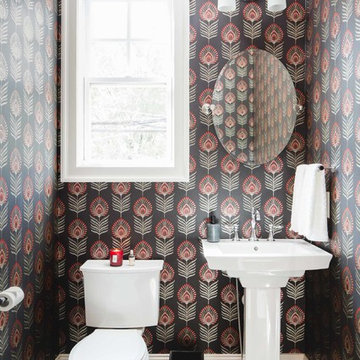
Inspiration for a small eclectic powder room in Atlanta with a two-piece toilet, multi-coloured walls, ceramic floors, a pedestal sink and black floor.
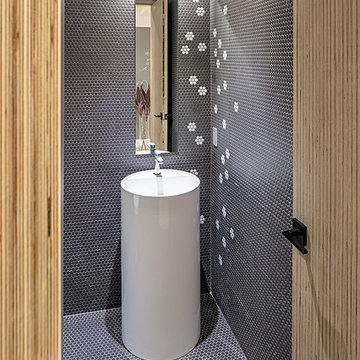
Small modern family home, photography by Peter A. Sellar © 2018 www.photoklik.com
Design ideas for a small contemporary powder room in Toronto with black tile, mosaic tile, black walls, mosaic tile floors, a pedestal sink and black floor.
Design ideas for a small contemporary powder room in Toronto with black tile, mosaic tile, black walls, mosaic tile floors, a pedestal sink and black floor.
Powder Room Design Ideas with a Pedestal Sink and Black Floor
2