Powder Room Design Ideas with Green Walls and a Pedestal Sink
Refine by:
Budget
Sort by:Popular Today
1 - 20 of 165 photos
Item 1 of 3
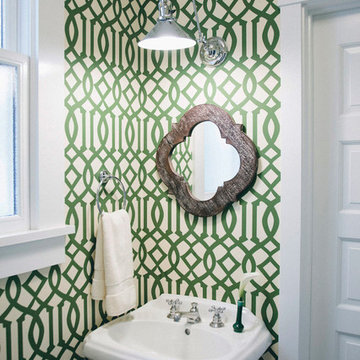
Lynn Bagley
Design ideas for a small transitional powder room in San Francisco with a pedestal sink and green walls.
Design ideas for a small transitional powder room in San Francisco with a pedestal sink and green walls.
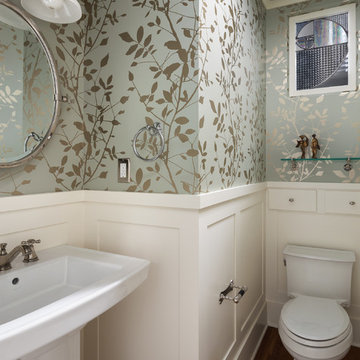
We gave a fresh, new look to the Powder Room with crisp white painted wainscoting, and lovely gold leaf wallpaper. The Powder Room window was made to let the light in, and designed and built by Jonathan Clarren, master glass artist. Compositions like this come together by joining elements and accessories, both old and new. Craftsman Four Square, Seattle, WA, Belltown Design, Photography by Julie Mannell.
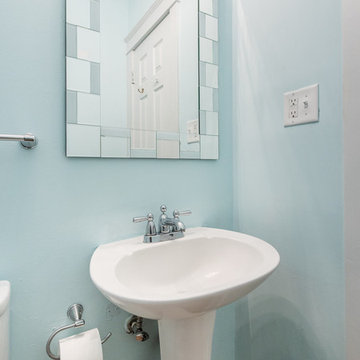
Pedestal sinks work great for half baths where you don't need storage
Photo Credits to Sara Eastman Weidner Photography
Inspiration for a mid-sized traditional powder room in Wilmington with green walls, medium hardwood floors, a pedestal sink and brown floor.
Inspiration for a mid-sized traditional powder room in Wilmington with green walls, medium hardwood floors, a pedestal sink and brown floor.

Inspiration for a small transitional powder room in Los Angeles with white cabinets, a one-piece toilet, green walls, medium hardwood floors, a pedestal sink, brown floor, white benchtops, a freestanding vanity and wallpaper.
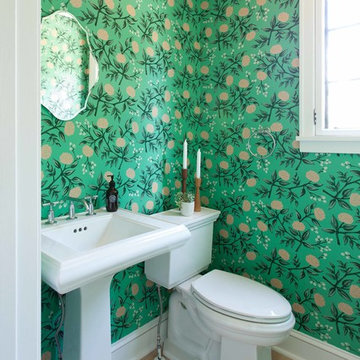
Design ideas for a small traditional powder room in Minneapolis with a two-piece toilet, green walls, light hardwood floors, a pedestal sink and beige floor.
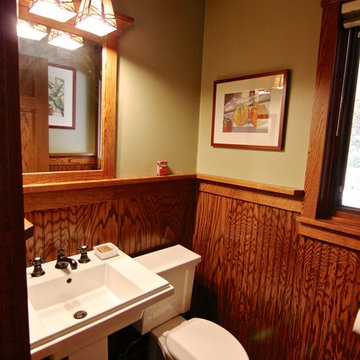
Design ideas for a mid-sized arts and crafts powder room in Minneapolis with a one-piece toilet, green walls and a pedestal sink.
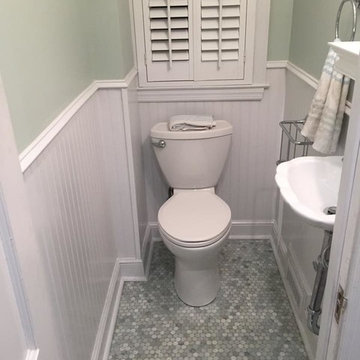
This Powder room blends White Bead board with Lovely Ming Green Marble Penny Round Mosaics & Small Stylish Free Standing Sink.
Small eclectic powder room in New York with a pedestal sink, a two-piece toilet, green walls and gray tile.
Small eclectic powder room in New York with a pedestal sink, a two-piece toilet, green walls and gray tile.
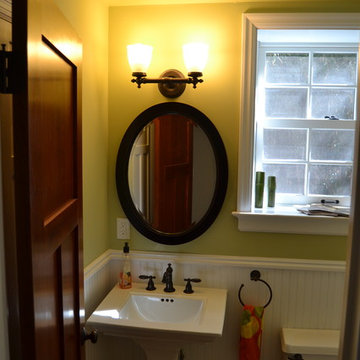
The half bath was moved to expand the dining room. So the former 8'x8' kitchen was centered on this window. Painted wood wainscot gives a nice simple finish to compliment the style.
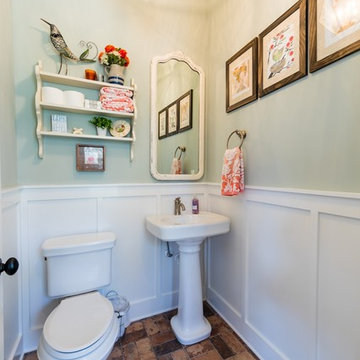
This river front farmhouse is located south on the St. Johns river in St. Augustine Florida. The two toned exterior color palette invites you inside to see the warm, vibrant colors that compliment the rustic farmhouse design. This 4 bedroom, 3 and 1/2 bath home features a two story plan with a downstairs master suite. Rustic wood floors, porcelain brick tiles and board & batten trim work are just a few the details that are featured in this home. The kitchen is complimented with Thermador appliances, two cabinet finishes and zodiac countertops. A true "farmhouse" lovers delight!
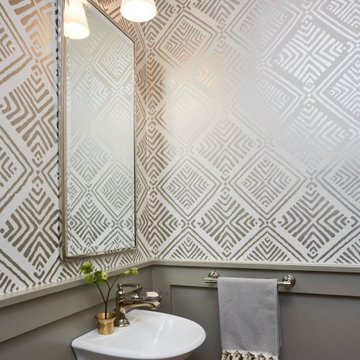
Inspiration for a small transitional powder room in Richmond with green walls and a pedestal sink.
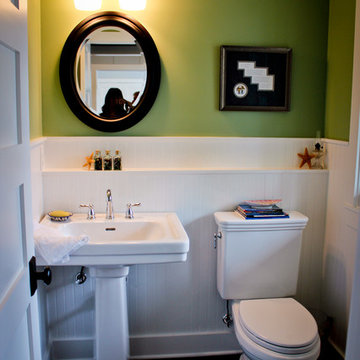
The powder room has a modified wainscot with a small ledge for displaying soaps and novelty items
Beach style powder room in Raleigh with a two-piece toilet, green walls and a pedestal sink.
Beach style powder room in Raleigh with a two-piece toilet, green walls and a pedestal sink.
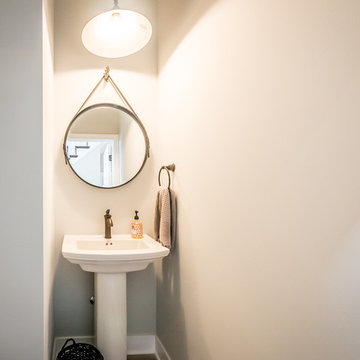
Look at the hand holding the mirror
Small country powder room in Other with a two-piece toilet, green walls, medium hardwood floors and a pedestal sink.
Small country powder room in Other with a two-piece toilet, green walls, medium hardwood floors and a pedestal sink.
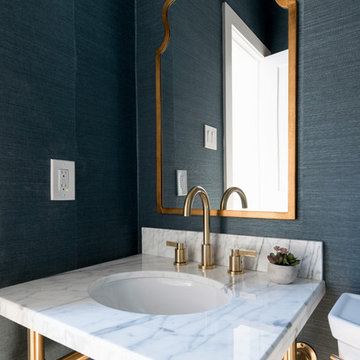
Inspiration for a small contemporary powder room in Dallas with open cabinets, green tile, green walls, light hardwood floors, a pedestal sink, marble benchtops and white benchtops.
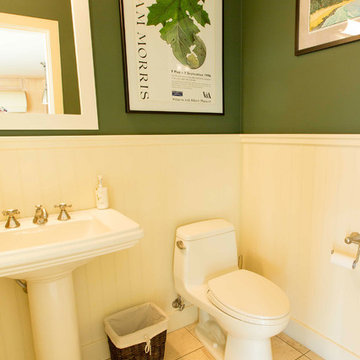
This is an example of a mid-sized traditional powder room in Other with a pedestal sink, a one-piece toilet, beige tile, green walls and travertine floors.
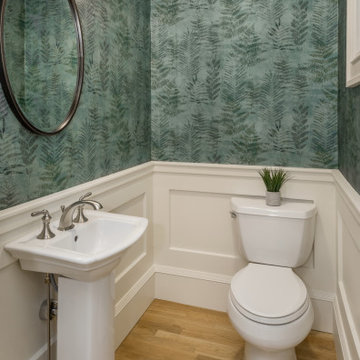
Photography by Aaron Usher III. Instagram: @redhousedesignbuild
Photo of a small traditional powder room in Providence with white cabinets, a two-piece toilet, green walls, medium hardwood floors, a pedestal sink, beige floor and wallpaper.
Photo of a small traditional powder room in Providence with white cabinets, a two-piece toilet, green walls, medium hardwood floors, a pedestal sink, beige floor and wallpaper.
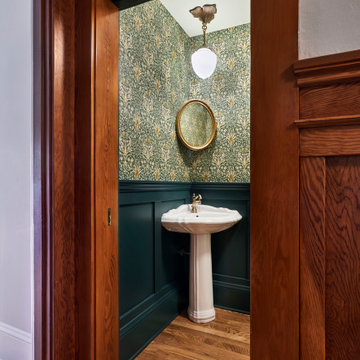
The compact powder bathroom, a new space for this house, is a William Morris jewelry box dream.
We added a shorter version of the wainscoting in the hallway and the loveliest corner sink/mirror/light vignette.
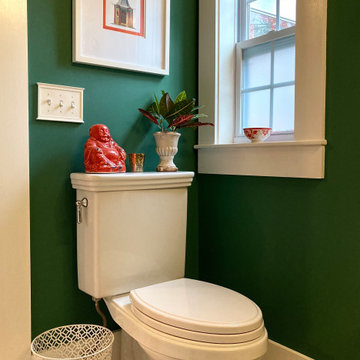
Small traditional powder room in Boston with a two-piece toilet, green walls, a pedestal sink, white floor and marble floors.
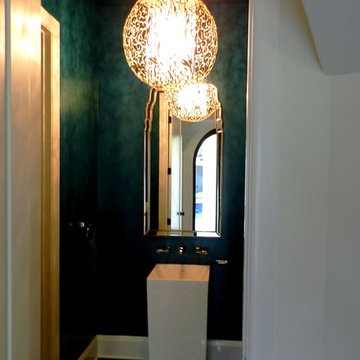
Photo of a mid-sized mediterranean powder room in Tampa with green walls, dark hardwood floors, a pedestal sink and brown floor.
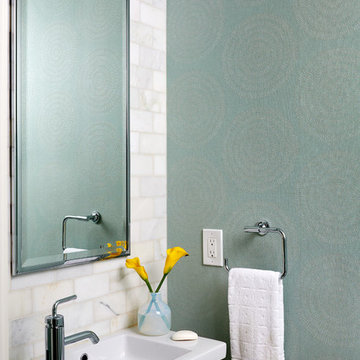
The key to success with all of his clients is trust and accountability, notes Austin. Of course, it helps that his aesthetics are impeccable. When asked what his client thought about his new home design, Austin says he was recently asked to renovate the client's New York City apartment. The client wrote: "Perhaps we can do as well in NY as we did in DC, which I must say, sets the bar pretty high."
Stacy Zarin Goldberg Photography
Project designed by Boston interior design studio Dane Austin Design. They serve Boston, Cambridge, Hingham, Cohasset, Newton, Weston, Lexington, Concord, Dover, Andover, Gloucester, as well as surrounding areas.
For more about Dane Austin Design, click here: https://daneaustindesign.com/
To learn more about this project, click here: https://daneaustindesign.com/kalorama-penthouse
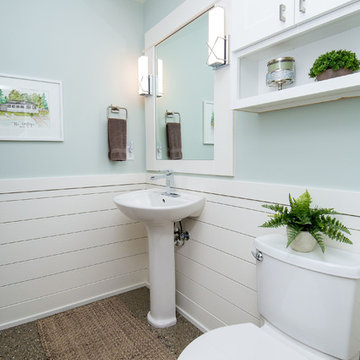
We had the opportunity to come alongside this homeowner and demo an old cottage and rebuild this new year-round home for them. We worked hard to keep an authentic feel to the lake and fit the home nicely to the space.
We focused on a small footprint and, through specific design choices, achieved a layout the homeowner loved. A major goal was to have the kitchen, dining, and living all walk out at the lake level. We also managed to sneak a master suite into this level (check out that ceiling!).
Powder Room Design Ideas with Green Walls and a Pedestal Sink
1