Powder Room Design Ideas with Dark Hardwood Floors and a Trough Sink
Refine by:
Budget
Sort by:Popular Today
1 - 20 of 27 photos
Item 1 of 3
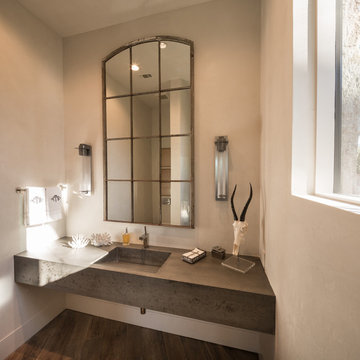
Designer: Robert Dame Designs, Interior Designer: Don Connelly, Photographer: Steve Chenn
Design ideas for a transitional powder room in Houston with beige walls, dark hardwood floors, a trough sink and grey benchtops.
Design ideas for a transitional powder room in Houston with beige walls, dark hardwood floors, a trough sink and grey benchtops.
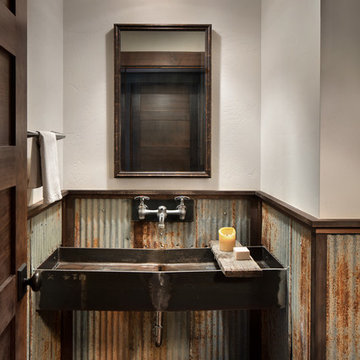
Gibeon Photography
This is an example of a country powder room in Other with metal tile, white walls, a trough sink, dark hardwood floors and brown floor.
This is an example of a country powder room in Other with metal tile, white walls, a trough sink, dark hardwood floors and brown floor.
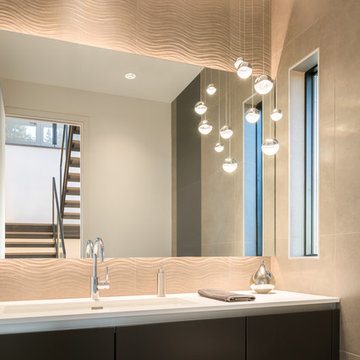
Andrew Pogue Photography
Photo of a mid-sized contemporary powder room in Seattle with flat-panel cabinets, dark wood cabinets, engineered quartz benchtops, beige walls, dark hardwood floors, a trough sink and white benchtops.
Photo of a mid-sized contemporary powder room in Seattle with flat-panel cabinets, dark wood cabinets, engineered quartz benchtops, beige walls, dark hardwood floors, a trough sink and white benchtops.
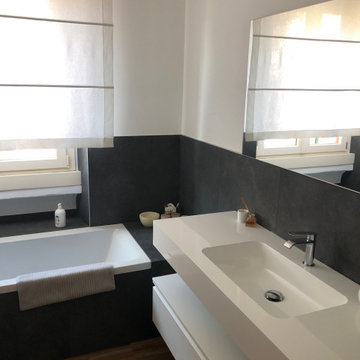
Photo of a mid-sized modern powder room in Milan with flat-panel cabinets, white cabinets, black tile, white walls, dark hardwood floors, a trough sink, brown floor, white benchtops and a floating vanity.
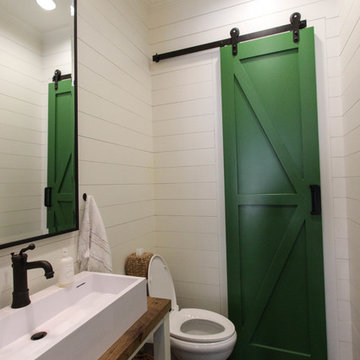
This is an example of a small transitional powder room in Dallas with a trough sink, wood benchtops, white walls, dark hardwood floors, open cabinets and brown benchtops.
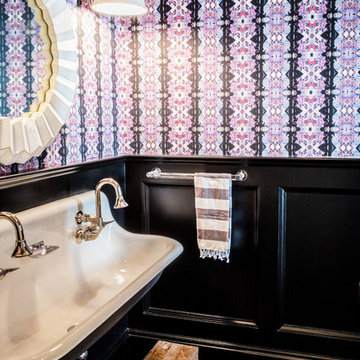
Photo of a small transitional powder room in New York with black walls, dark hardwood floors, a trough sink and black floor.
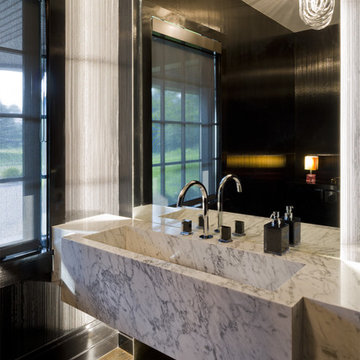
Adrian Wilson
This is an example of a mid-sized contemporary powder room in New York with a trough sink, marble benchtops, black walls and dark hardwood floors.
This is an example of a mid-sized contemporary powder room in New York with a trough sink, marble benchtops, black walls and dark hardwood floors.
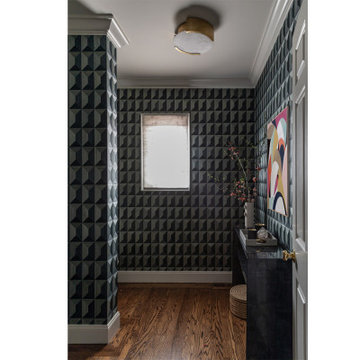
This is an example of a large transitional powder room in San Francisco with a freestanding vanity, multi-coloured walls, dark hardwood floors, a trough sink, wallpaper, flat-panel cabinets, dark wood cabinets, solid surface benchtops and white benchtops.
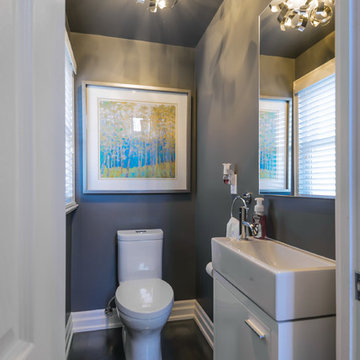
Andrew Snow Photography
This is an example of a small transitional powder room in Toronto with flat-panel cabinets, white cabinets, a one-piece toilet, grey walls, dark hardwood floors and a trough sink.
This is an example of a small transitional powder room in Toronto with flat-panel cabinets, white cabinets, a one-piece toilet, grey walls, dark hardwood floors and a trough sink.
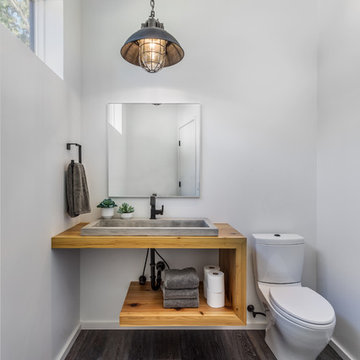
Photography by Rebecca Lehde
Inspiration for a contemporary powder room in Charleston with open cabinets, medium wood cabinets, a two-piece toilet, white walls, dark hardwood floors, a trough sink, wood benchtops and brown benchtops.
Inspiration for a contemporary powder room in Charleston with open cabinets, medium wood cabinets, a two-piece toilet, white walls, dark hardwood floors, a trough sink, wood benchtops and brown benchtops.
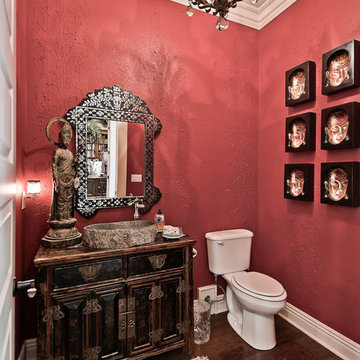
Design ideas for a small eclectic powder room in Other with red walls, dark hardwood floors, a trough sink and brown floor.
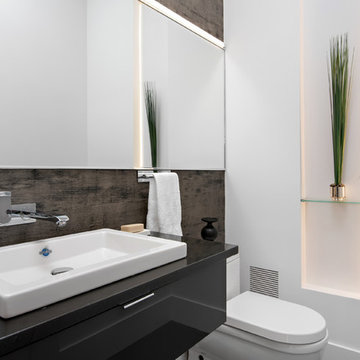
This is an example of a contemporary powder room in Chicago with flat-panel cabinets, black cabinets, white walls, dark hardwood floors, a trough sink and engineered quartz benchtops.
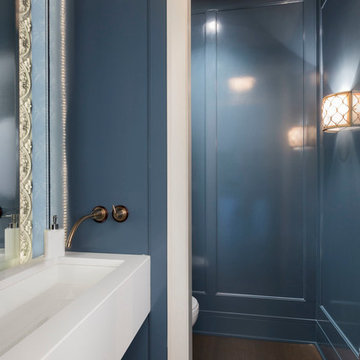
This new construction home was a long-awaited dream home with lots of ideas and details curated over many years. It’s a contemporary lake house in the Midwest with a California vibe. The palette is clean and simple, and uses varying shades of gray. The dramatic architectural elements punctuate each space with dramatic details.
Photos done by Ryan Hainey Photography, LLC.
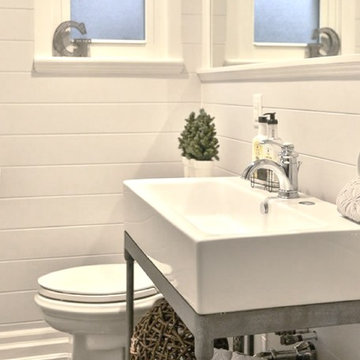
Small transitional powder room in Other with a two-piece toilet, grey walls, dark hardwood floors, a trough sink and brown floor.
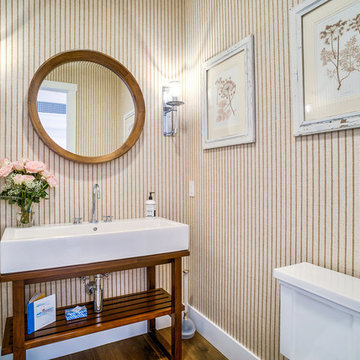
Walkthrough Productions
Design ideas for a mid-sized transitional powder room in Los Angeles with brown cabinets, a two-piece toilet, dark hardwood floors, a trough sink and brown floor.
Design ideas for a mid-sized transitional powder room in Los Angeles with brown cabinets, a two-piece toilet, dark hardwood floors, a trough sink and brown floor.
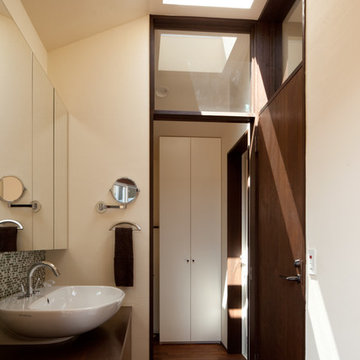
Mid-sized modern powder room in Other with beaded inset cabinets, white cabinets, blue tile, mosaic tile, white walls, dark hardwood floors, a trough sink, wood benchtops, brown floor and brown benchtops.
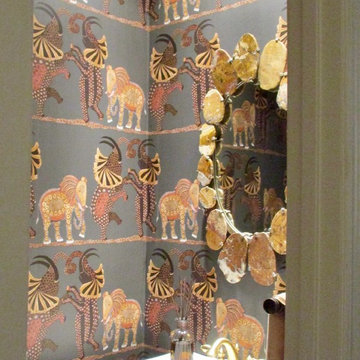
Robert E. Smith
Inspiration for a small transitional powder room in Other with furniture-like cabinets, beige cabinets, a one-piece toilet, black walls, dark hardwood floors, a trough sink and black floor.
Inspiration for a small transitional powder room in Other with furniture-like cabinets, beige cabinets, a one-piece toilet, black walls, dark hardwood floors, a trough sink and black floor.
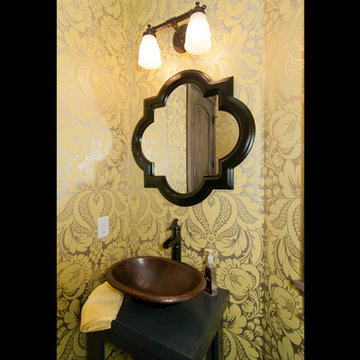
Inspiration for a large traditional powder room in Salt Lake City with a trough sink, open cabinets, dark wood cabinets, wood benchtops, a two-piece toilet, multi-coloured walls and dark hardwood floors.
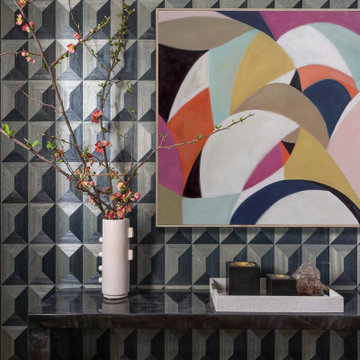
Inspiration for a large transitional powder room in San Francisco with flat-panel cabinets, dark wood cabinets, multi-coloured walls, dark hardwood floors, a trough sink, solid surface benchtops, white benchtops, a freestanding vanity and wallpaper.
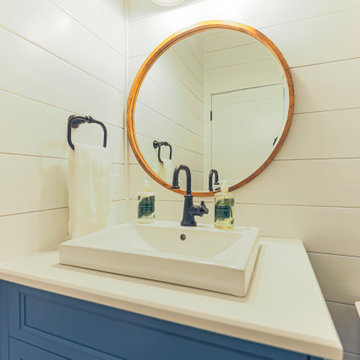
Photo of a mid-sized powder room in Philadelphia with shaker cabinets, blue cabinets, a one-piece toilet, white walls, dark hardwood floors, a trough sink, engineered quartz benchtops, brown floor, white benchtops, a built-in vanity and planked wall panelling.
Powder Room Design Ideas with Dark Hardwood Floors and a Trough Sink
1