Powder Room Design Ideas with a Trough Sink and Planked Wall Panelling
Refine by:
Budget
Sort by:Popular Today
1 - 6 of 6 photos
Item 1 of 3
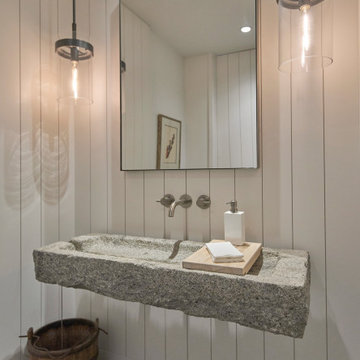
Photo of a mid-sized country powder room in Chicago with white walls, slate floors, a trough sink, granite benchtops, grey floor, grey benchtops, a floating vanity and planked wall panelling.
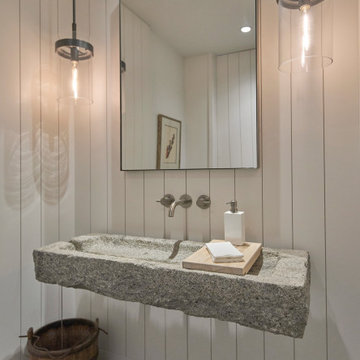
Mid-sized country powder room in Chicago with white walls, slate floors, a trough sink, granite benchtops, grey floor, grey benchtops, a floating vanity and planked wall panelling.
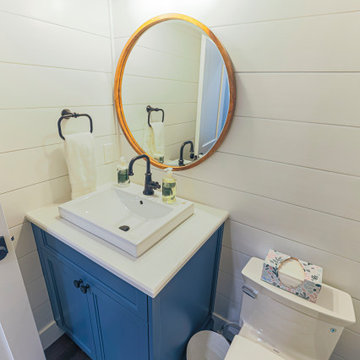
Inspiration for a mid-sized powder room in Philadelphia with shaker cabinets, blue cabinets, a one-piece toilet, white walls, dark hardwood floors, a trough sink, engineered quartz benchtops, brown floor, white benchtops, a built-in vanity and planked wall panelling.
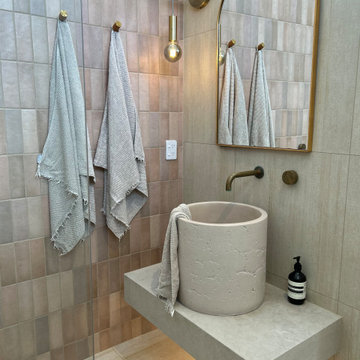
Concrete basin, living brass tap ware, Italian porcelain floor and wall tiles, feature Spanish tile
This is an example of a mid-sized mediterranean powder room in Sunshine Coast with a one-piece toilet, porcelain tile, pink walls, porcelain floors, a trough sink, beige floor, multi-coloured benchtops, a floating vanity, exposed beam and planked wall panelling.
This is an example of a mid-sized mediterranean powder room in Sunshine Coast with a one-piece toilet, porcelain tile, pink walls, porcelain floors, a trough sink, beige floor, multi-coloured benchtops, a floating vanity, exposed beam and planked wall panelling.
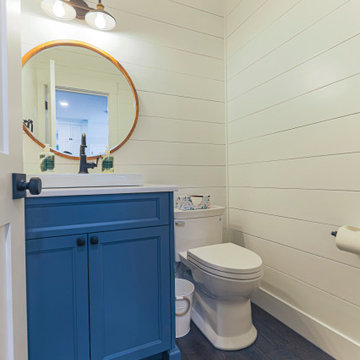
Mid-sized country powder room in Philadelphia with shaker cabinets, blue cabinets, a one-piece toilet, white walls, dark hardwood floors, a trough sink, engineered quartz benchtops, brown floor, white benchtops, a built-in vanity and planked wall panelling.
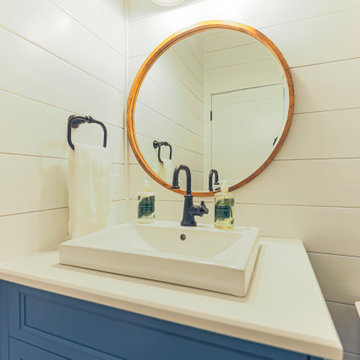
Photo of a mid-sized powder room in Philadelphia with shaker cabinets, blue cabinets, a one-piece toilet, white walls, dark hardwood floors, a trough sink, engineered quartz benchtops, brown floor, white benchtops, a built-in vanity and planked wall panelling.
Powder Room Design Ideas with a Trough Sink and Planked Wall Panelling
1