Powder Room Design Ideas with White Tile and a Trough Sink
Refine by:
Budget
Sort by:Popular Today
1 - 20 of 67 photos
Item 1 of 3

Design ideas for a mid-sized country powder room in Houston with white tile, subway tile, white walls, mosaic tile floors, a trough sink, blue floor and a floating vanity.
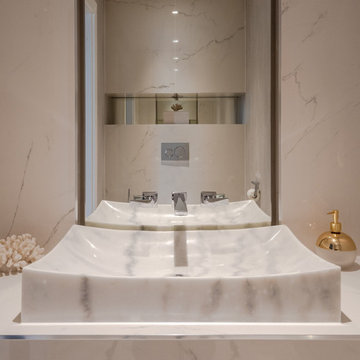
compact guest wc fitted with sliding door
Small modern powder room in London with flat-panel cabinets, white cabinets, a wall-mount toilet, white tile, marble, white walls, medium hardwood floors, a trough sink, marble benchtops and white benchtops.
Small modern powder room in London with flat-panel cabinets, white cabinets, a wall-mount toilet, white tile, marble, white walls, medium hardwood floors, a trough sink, marble benchtops and white benchtops.
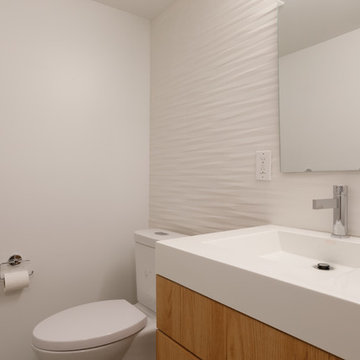
We met the owners of this 6-story townhouse in Philadelphia when we renovated their neighbor's home. Originally, this townhouse contained a multi-level apartment and a separate studio apartment. The owners wanted to combine both units into one modern home with sleek, yet warm elements. We really enjoyed creating a beautiful triangular, glass paneled staircase; a living garden wall that stretches up through 4 stories of the house; and an eye-catching glass fireplace with a mantle made out of reclaimed wood. Anchoring the entire house design are distressed white oak floors.
RUDLOFF Custom Builders has won Best of Houzz for Customer Service in 2014, 2015 2016 and 2017. We also were voted Best of Design in 2016, 2017 and 2018, which only 2% of professionals receive. Rudloff Custom Builders has been featured on Houzz in their Kitchen of the Week, What to Know About Using Reclaimed Wood in the Kitchen as well as included in their Bathroom WorkBook article. We are a full service, certified remodeling company that covers all of the Philadelphia suburban area. This business, like most others, developed from a friendship of young entrepreneurs who wanted to make a difference in their clients’ lives, one household at a time. This relationship between partners is much more than a friendship. Edward and Stephen Rudloff are brothers who have renovated and built custom homes together paying close attention to detail. They are carpenters by trade and understand concept and execution. RUDLOFF CUSTOM BUILDERS will provide services for you with the highest level of professionalism, quality, detail, punctuality and craftsmanship, every step of the way along our journey together.
Specializing in residential construction allows us to connect with our clients early on in the design phase to ensure that every detail is captured as you imagined. One stop shopping is essentially what you will receive with RUDLOFF CUSTOM BUILDERS from design of your project to the construction of your dreams, executed by on-site project managers and skilled craftsmen. Our concept, envision our client’s ideas and make them a reality. Our mission; CREATING LIFETIME RELATIONSHIPS BUILT ON TRUST AND INTEGRITY.
Photo Credit: JMB Photoworks
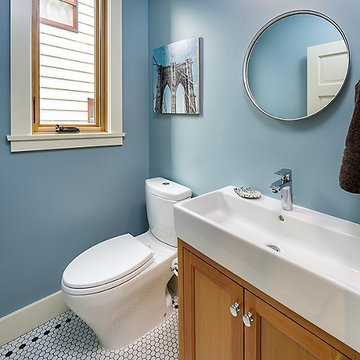
This home was built in 1904 in the historic district of Ladd’s Addition, Portland’s oldest planned residential development. Right Arm Construction remodeled the kitchen, entryway/pantry, powder bath and main bath. Also included was structural work in the basement and upgrading the plumbing and electrical.
Finishes include:
Countertops for all vanities- Pental Quartz, Color: Altea
Kitchen cabinetry: Custom: inlay, shaker style.
Trim: CVG Fir
Custom shelving in Kitchen-Fir with custom fabricated steel brackets
Bath Vanities: Custom: CVG Fir
Tile: United Tile
Powder Bath Floor: hex tile from Oregon Tile & Marble
Light Fixtures for Kitchen & Powder Room: Rejuvenation
Light Fixtures Bathroom: Schoolhouse Electric
Flooring: White Oak
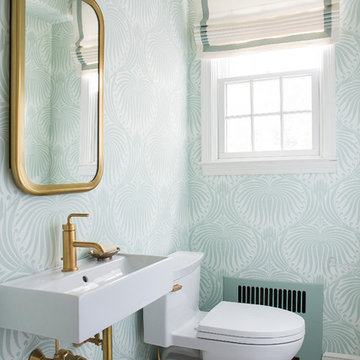
Photography: Ben Gebo
Inspiration for a small transitional powder room in Boston with blue walls, a trough sink, solid surface benchtops, shaker cabinets, white cabinets, a wall-mount toilet, white tile, stone tile, mosaic tile floors and white floor.
Inspiration for a small transitional powder room in Boston with blue walls, a trough sink, solid surface benchtops, shaker cabinets, white cabinets, a wall-mount toilet, white tile, stone tile, mosaic tile floors and white floor.
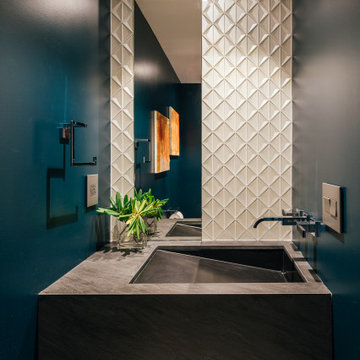
geometric glass tile and an asymmetrical sink design create interest and movement at the new midcentury modern powder room
Small midcentury powder room in Orange County with black cabinets, white tile, glass tile, blue walls, a trough sink and a floating vanity.
Small midcentury powder room in Orange County with black cabinets, white tile, glass tile, blue walls, a trough sink and a floating vanity.
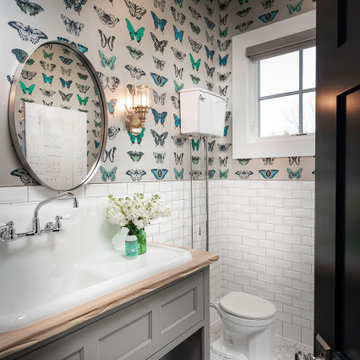
Inspiration for a mid-sized transitional powder room in Other with grey cabinets, a two-piece toilet, white tile, subway tile, porcelain floors, a trough sink, wood benchtops, white floor, brown benchtops and recessed-panel cabinets.
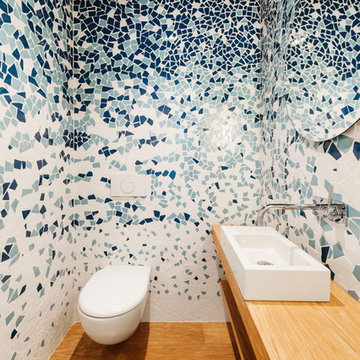
Aitor Estévez
Small beach style powder room in Barcelona with open cabinets, medium wood cabinets, a wall-mount toilet, blue tile, white tile, mosaic tile, medium hardwood floors, a trough sink, wood benchtops, brown floor and brown benchtops.
Small beach style powder room in Barcelona with open cabinets, medium wood cabinets, a wall-mount toilet, blue tile, white tile, mosaic tile, medium hardwood floors, a trough sink, wood benchtops, brown floor and brown benchtops.
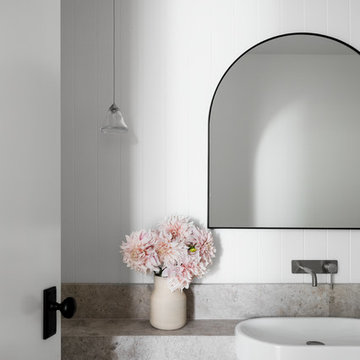
Powder Room
Photo Credit : Martina Gemmola
Styling: Bask Interiors and Bea + Co
Inspiration for a small contemporary powder room in Melbourne with flat-panel cabinets, black cabinets, white tile, white walls, a trough sink, marble benchtops and grey benchtops.
Inspiration for a small contemporary powder room in Melbourne with flat-panel cabinets, black cabinets, white tile, white walls, a trough sink, marble benchtops and grey benchtops.
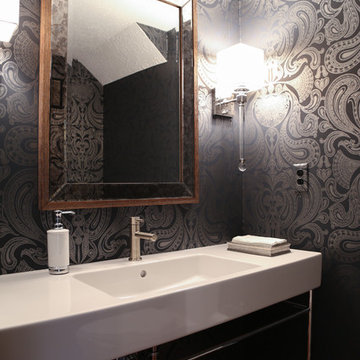
Anne Buskirk
Photo of a mid-sized contemporary powder room in Indianapolis with a one-piece toilet, white tile, stone slab, black walls, medium hardwood floors and a trough sink.
Photo of a mid-sized contemporary powder room in Indianapolis with a one-piece toilet, white tile, stone slab, black walls, medium hardwood floors and a trough sink.
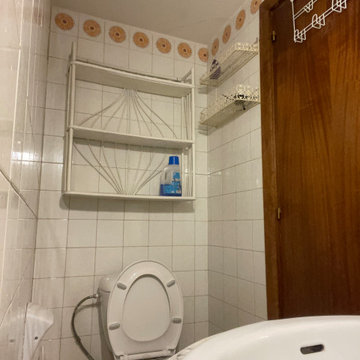
ANTES: Junto a la entrada de la cocina se encontraba un pequeño aseo, poco práctico y muy deslucido.
This is an example of a mid-sized midcentury powder room in Madrid with furniture-like cabinets, beige cabinets, a one-piece toilet, white tile, ceramic tile, white walls, ceramic floors, a trough sink, engineered quartz benchtops, beige floor, white benchtops, a freestanding vanity, recessed and brick walls.
This is an example of a mid-sized midcentury powder room in Madrid with furniture-like cabinets, beige cabinets, a one-piece toilet, white tile, ceramic tile, white walls, ceramic floors, a trough sink, engineered quartz benchtops, beige floor, white benchtops, a freestanding vanity, recessed and brick walls.
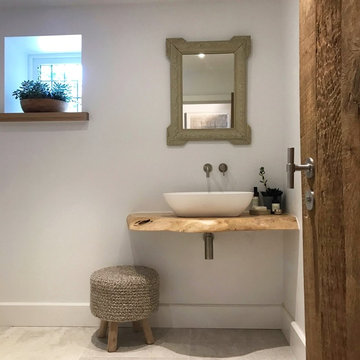
A small but sweet cloakroom in this 250 year old cottage renovation. Incorporating a floating chunky waney edged wood shelf and chunky oak window cills. Barnwood style doors with contemporary door furniture. A pretty painted french antique mirror and wood knit stool. Painted in Farrow & Ball paints and stone effect floor tiles for the floor.
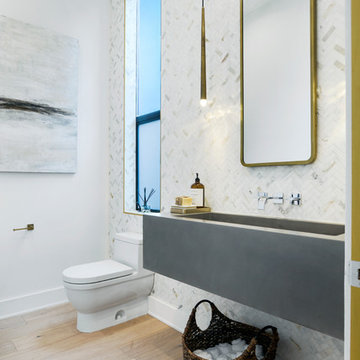
Design ideas for a large contemporary powder room in Los Angeles with a one-piece toilet, white tile, marble, white walls, light hardwood floors, a trough sink and concrete benchtops.
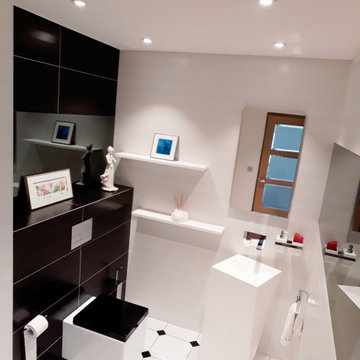
Projet Lyon 6ème, près du parc de la tête d'or.
Rénovation complète de deux salles de bain et d'un toilette.
This is an example of a contemporary powder room in Lyon with a wall-mount toilet, white tile, ceramic tile, ceramic floors, a trough sink and white floor.
This is an example of a contemporary powder room in Lyon with a wall-mount toilet, white tile, ceramic tile, ceramic floors, a trough sink and white floor.
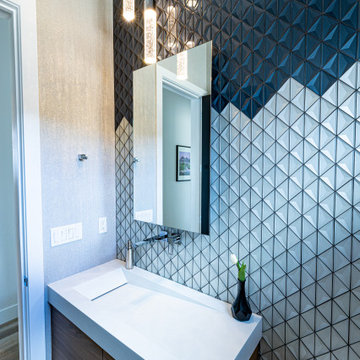
A modern powder bathroom with lots of glam. The backsplash is made of two glass tiles in white and blue that was installed in a custom pattern inspired by the Tahoe mountain landscape. The floating walnut vanity has a custom concrete ramp sink installed on top with a modern wall mounted faucet and a LED lighted mirror above. Suspended over the sink are three bubble glass pendants. On the three other walls is a shimmery natural mica wallpaper. On the floor is a wood looking porcelain tile that flows throughout most of the home.
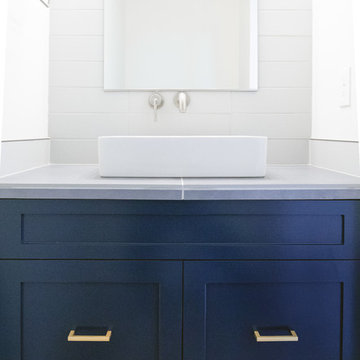
Small contemporary powder room in Portland with recessed-panel cabinets, blue cabinets, white tile, ceramic tile, white walls, a trough sink, solid surface benchtops and grey benchtops.
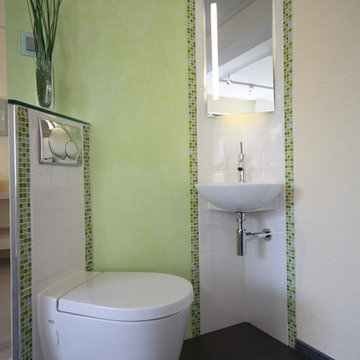
Beispiellösung in unserer Bäder-Werkstatt.
Gestaltet von Anja Wiel
Small contemporary powder room in Cologne with a trough sink, a wall-mount toilet, white tile, green tile, mosaic tile, green walls and porcelain floors.
Small contemporary powder room in Cologne with a trough sink, a wall-mount toilet, white tile, green tile, mosaic tile, green walls and porcelain floors.
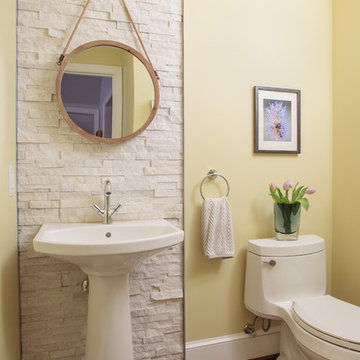
Tina Connor
This is an example of a small modern powder room in DC Metro with a one-piece toilet, white tile, stone tile, yellow walls, medium hardwood floors and a trough sink.
This is an example of a small modern powder room in DC Metro with a one-piece toilet, white tile, stone tile, yellow walls, medium hardwood floors and a trough sink.
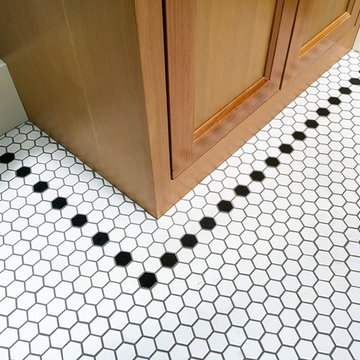
This home was built in 1904 in the historic district of Ladd’s Addition, Portland’s oldest planned residential development. Right Arm Construction remodeled the kitchen, entryway/pantry, powder bath and main bath. Also included was structural work in the basement and upgrading the plumbing and electrical.
Finishes include:
Countertops for all vanities- Pental Quartz, Color: Altea
Kitchen cabinetry: Custom: inlay, shaker style.
Trim: CVG Fir
Custom shelving in Kitchen-Fir with custom fabricated steel brackets
Bath Vanities: Custom: CVG Fir
Tile: United Tile
Powder Bath Floor: hex tile from Oregon Tile & Marble
Light Fixtures for Kitchen & Powder Room: Rejuvenation
Light Fixtures Bathroom: Schoolhouse Electric
Flooring: White Oak
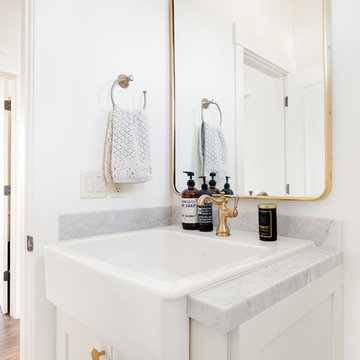
Meaghan Larsen Photographer Lisa Shearer Designer
Inspiration for a small country powder room in Salt Lake City with shaker cabinets, white cabinets, a two-piece toilet, white tile, white walls, marble floors, a trough sink, marble benchtops, grey floor and grey benchtops.
Inspiration for a small country powder room in Salt Lake City with shaker cabinets, white cabinets, a two-piece toilet, white tile, white walls, marble floors, a trough sink, marble benchtops, grey floor and grey benchtops.
Powder Room Design Ideas with White Tile and a Trough Sink
1