Powder Room Design Ideas with a Two-piece Toilet and Medium Hardwood Floors
Refine by:
Budget
Sort by:Popular Today
201 - 220 of 1,294 photos
Item 1 of 3
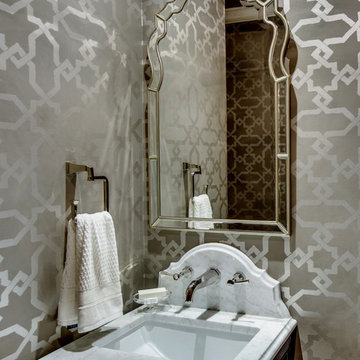
Shoot2Sell
Inspiration for a small transitional powder room in Austin with a two-piece toilet, brown walls, medium hardwood floors, an undermount sink and marble benchtops.
Inspiration for a small transitional powder room in Austin with a two-piece toilet, brown walls, medium hardwood floors, an undermount sink and marble benchtops.
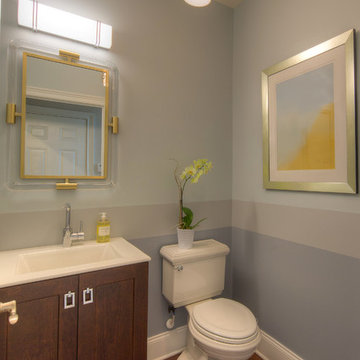
Michael Brock, Brock Imaging
Design ideas for a small midcentury powder room in Philadelphia with shaker cabinets, dark wood cabinets, a two-piece toilet, multi-coloured walls, medium hardwood floors, an undermount sink and brown floor.
Design ideas for a small midcentury powder room in Philadelphia with shaker cabinets, dark wood cabinets, a two-piece toilet, multi-coloured walls, medium hardwood floors, an undermount sink and brown floor.
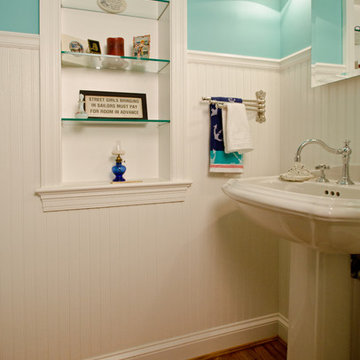
Addie Merrick-Phang
Design ideas for a small eclectic powder room in DC Metro with a pedestal sink, a two-piece toilet, blue walls and medium hardwood floors.
Design ideas for a small eclectic powder room in DC Metro with a pedestal sink, a two-piece toilet, blue walls and medium hardwood floors.
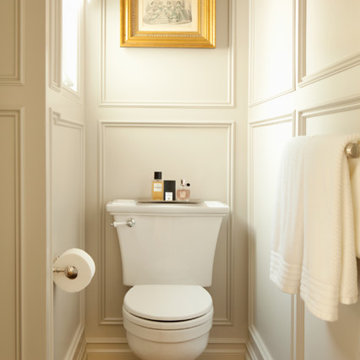
This is an example of a small traditional powder room in Los Angeles with a two-piece toilet, white walls and medium hardwood floors.
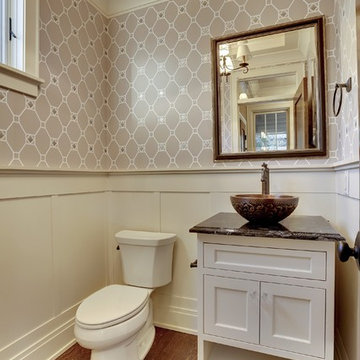
Design ideas for a mid-sized transitional powder room in Minneapolis with a vessel sink, recessed-panel cabinets, white cabinets, onyx benchtops, a two-piece toilet, grey walls and medium hardwood floors.
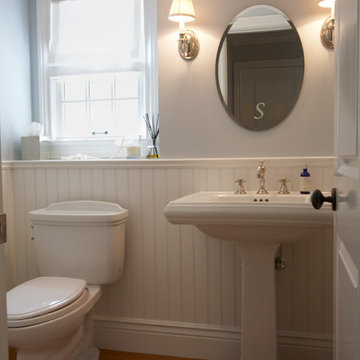
Inspiration for a small traditional powder room in San Francisco with a pedestal sink, a two-piece toilet, medium hardwood floors, grey walls and white cabinets.
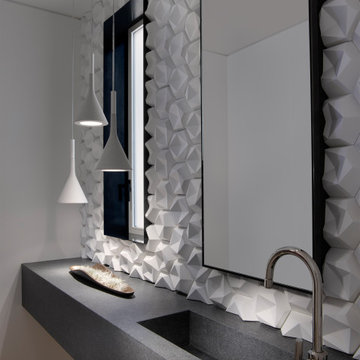
For this classic San Francisco William Wurster house, we complemented the iconic modernist architecture, urban landscape, and Bay views with contemporary silhouettes and a neutral color palette. We subtly incorporated the wife's love of all things equine and the husband's passion for sports into the interiors. The family enjoys entertaining, and the multi-level home features a gourmet kitchen, wine room, and ample areas for dining and relaxing. An elevator conveniently climbs to the top floor where a serene master suite awaits.
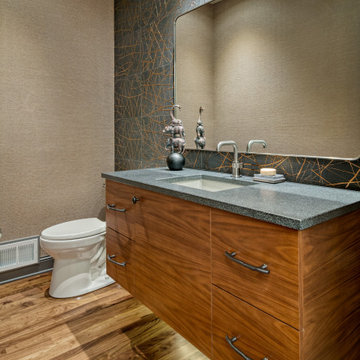
Design ideas for a mid-sized contemporary powder room in Minneapolis with flat-panel cabinets, medium wood cabinets, a two-piece toilet, gray tile, porcelain tile, beige walls, medium hardwood floors, an undermount sink, granite benchtops, brown floor, black benchtops, a floating vanity and wallpaper.

Design ideas for a mid-sized beach style powder room in Other with recessed-panel cabinets, medium wood cabinets, a two-piece toilet, blue walls, medium hardwood floors, a freestanding vanity and decorative wall panelling.

Contemporary Powder Room: The use of a rectangular tray ceiling, full height wall mirror, and wall to wall louvered paneling create the illusion of spaciousness in this compact powder room. A sculptural stone panel provides a focal point while camouflaging the toilet beyond.
Finishes include Walnut wood louvers from Rimadesio, Paloma Limestone, Oak herringbone flooring from Listone Giordano, Sconces by Allied Maker. Pedestal sink by Falper.
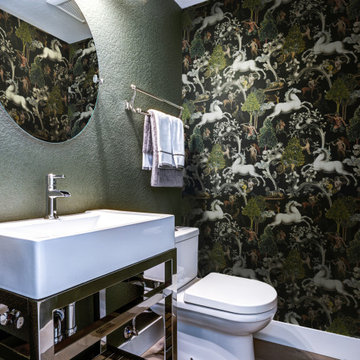
Fun little powder room I did when we were doing a kitchen remodel. Powder rooms are small and great space to do unusual things .
This is an example of an eclectic powder room in Philadelphia with open cabinets, white cabinets, a two-piece toilet, green walls, medium hardwood floors, brown floor, a freestanding vanity and wallpaper.
This is an example of an eclectic powder room in Philadelphia with open cabinets, white cabinets, a two-piece toilet, green walls, medium hardwood floors, brown floor, a freestanding vanity and wallpaper.
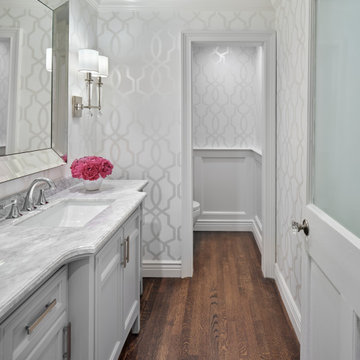
This elegant white and silver powder bath is a wonderful surprise for guests. The white on white design wallpaper provides an elegant backdrop to the pale gray vanity and light blue ceiling. The gentle curve of the powder vanity showcases the marble countertop. Polished nickel and crystal wall sconces and a beveled mirror finish the space.
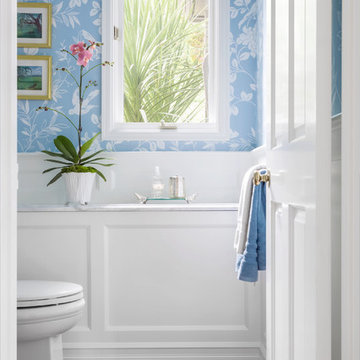
WE Studio Photography
Inspiration for a mid-sized traditional powder room in Seattle with furniture-like cabinets, black cabinets, a two-piece toilet, blue walls, medium hardwood floors, an undermount sink, marble benchtops and brown floor.
Inspiration for a mid-sized traditional powder room in Seattle with furniture-like cabinets, black cabinets, a two-piece toilet, blue walls, medium hardwood floors, an undermount sink, marble benchtops and brown floor.

Beautifully simple, this powder bath is dark and moody with clean lines, gorgeous gray textured wallpaper and a chiseled marble vessel sink.
Design ideas for a mid-sized contemporary powder room in Other with flat-panel cabinets, grey cabinets, a two-piece toilet, grey walls, medium hardwood floors, a vessel sink, engineered quartz benchtops, brown floor, black benchtops, a built-in vanity and wallpaper.
Design ideas for a mid-sized contemporary powder room in Other with flat-panel cabinets, grey cabinets, a two-piece toilet, grey walls, medium hardwood floors, a vessel sink, engineered quartz benchtops, brown floor, black benchtops, a built-in vanity and wallpaper.
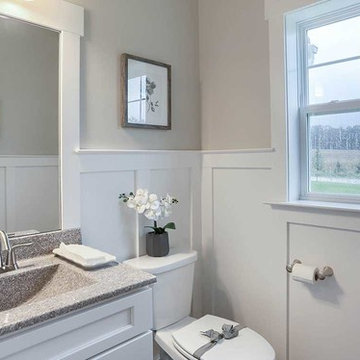
This 2-story home with inviting front porch includes a 3-car garage and mudroom entry complete with convenient built-in lockers. Stylish hardwood flooring in the foyer extends to the dining room, kitchen, and breakfast area. To the front of the home a formal living room is adjacent to the dining room with elegant tray ceiling and craftsman style wainscoting and chair rail. A butler’s pantry off of the dining area leads to the kitchen and breakfast area. The well-appointed kitchen features quartz countertops with tile backsplash, stainless steel appliances, attractive cabinetry and a spacious pantry. The sunny breakfast area provides access to the deck and back yard via sliding glass doors. The great room is open to the breakfast area and kitchen and includes a gas fireplace featuring stone surround and shiplap detail. Also on the 1st floor is a study with coffered ceiling. The 2nd floor boasts a spacious raised rec room and a convenient laundry room in addition to 4 bedrooms and 3 full baths. The owner’s suite with tray ceiling in the bedroom, includes a private bathroom with tray ceiling, quartz vanity tops, a freestanding tub, and a 5’ tile shower.
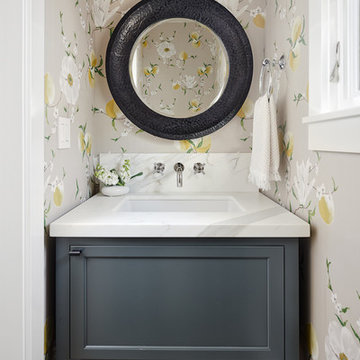
A soft floral wallpaper creates an impact in this small powder room. Paired with a dark green cabinet and a marble counter, this simple clean design maximizes space.
Photo: Jean Bai / Konstrukt Photo
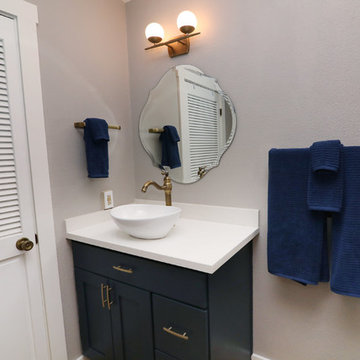
This is an example of a small modern powder room in Portland with flat-panel cabinets, blue cabinets, a two-piece toilet, white tile, ceramic tile, grey walls, medium hardwood floors, a vessel sink, engineered quartz benchtops and white benchtops.
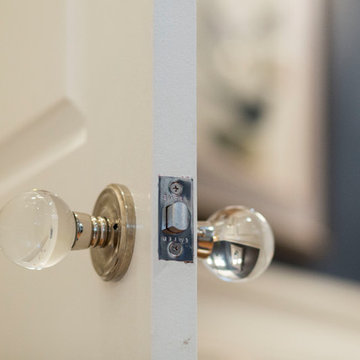
Clients wanted to keep a powder room on the first floor and desired to relocate it away from kitchen and update the look. We needed to minimize the powder room footprint and tuck it into a service area instead of an open public area.
We minimize the footprint and tucked the PR across from the basement stair which created a small ancillary room and buffer between the adjacent rooms. We used a small wall hung basin to make the small room feel larger by exposing more of the floor footprint. Wainscot paneling was installed to create balance, scale and contrasting finishes.
The new powder room exudes simple elegance from the polished nickel hardware, rich contrast and delicate accent lighting. The space is comfortable in scale and leaves you with a sense of eloquence.
Jonathan Kolbe, Photographer
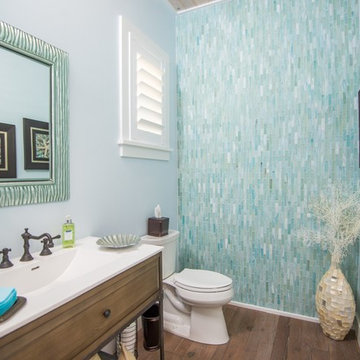
Inspiration for a mid-sized beach style powder room in Jacksonville with furniture-like cabinets, medium wood cabinets, a two-piece toilet, blue tile, green tile, glass tile, blue walls, medium hardwood floors, an integrated sink, solid surface benchtops and brown floor.
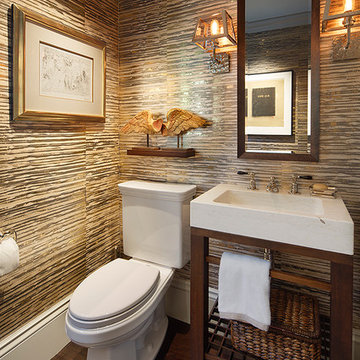
Eric Rorer
Transitional powder room in San Francisco with open cabinets, medium wood cabinets, solid surface benchtops, a two-piece toilet, medium hardwood floors, brown walls and an integrated sink.
Transitional powder room in San Francisco with open cabinets, medium wood cabinets, solid surface benchtops, a two-piece toilet, medium hardwood floors, brown walls and an integrated sink.
Powder Room Design Ideas with a Two-piece Toilet and Medium Hardwood Floors
11