Powder Room Design Ideas with a Wall-mount Toilet and a Two-piece Toilet
Refine by:
Budget
Sort by:Popular Today
61 - 80 of 16,894 photos
Item 1 of 3
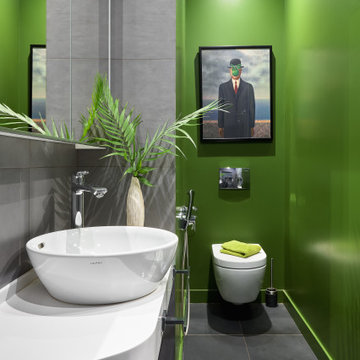
This is an example of a contemporary powder room in Moscow with a wall-mount toilet, gray tile, green walls, a vessel sink, grey floor and white benchtops.
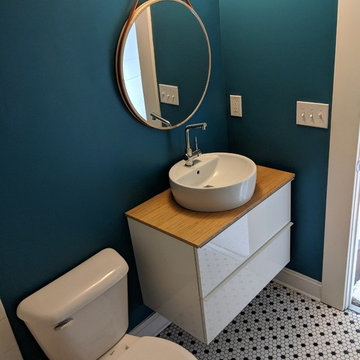
Inspiration for a mid-sized midcentury powder room in Atlanta with flat-panel cabinets, white cabinets, a two-piece toilet, blue walls, mosaic tile floors, a vessel sink, wood benchtops, multi-coloured floor and brown benchtops.
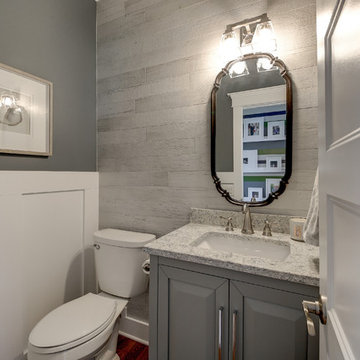
Small transitional powder room in Dallas with raised-panel cabinets, grey cabinets, a two-piece toilet, grey walls, medium hardwood floors, an undermount sink, granite benchtops, brown floor and grey benchtops.
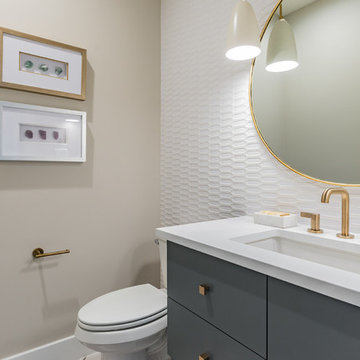
Inspiration for a small modern powder room in Austin with flat-panel cabinets, blue cabinets, a two-piece toilet, white tile, beige walls, an undermount sink, quartzite benchtops and white benchtops.
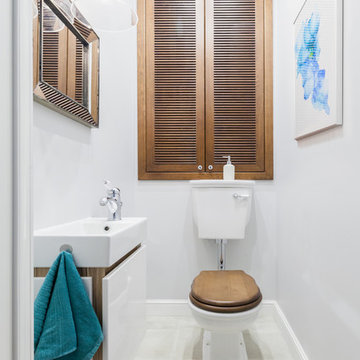
Contemporary powder room in Moscow with flat-panel cabinets, white cabinets, a two-piece toilet, white walls, white floor and a drop-in sink.
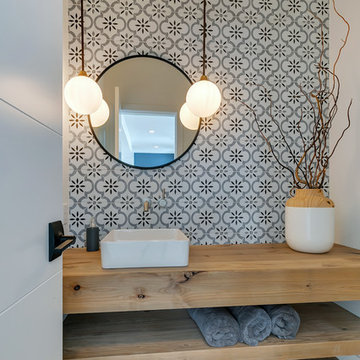
Photo of a small country powder room in Minneapolis with open cabinets, medium wood cabinets, a two-piece toilet, gray tile, ceramic tile, grey walls, medium hardwood floors, a vessel sink, wood benchtops, brown floor and brown benchtops.
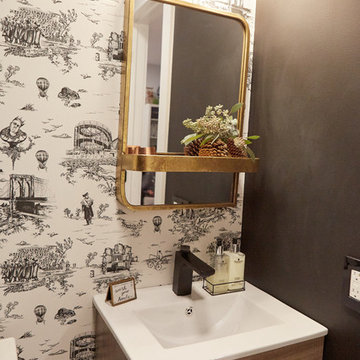
Design ideas for a small transitional powder room in New York with flat-panel cabinets, brown cabinets, a two-piece toilet, multi-coloured walls, a console sink, engineered quartz benchtops and white benchtops.
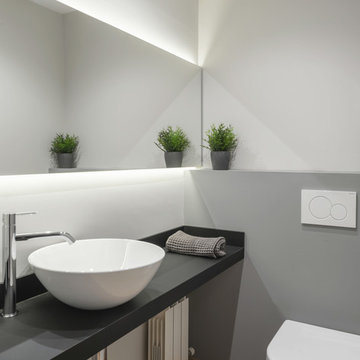
Kris Moya Studio
Photo of a modern powder room in Barcelona with a wall-mount toilet, medium hardwood floors, black benchtops and brown floor.
Photo of a modern powder room in Barcelona with a wall-mount toilet, medium hardwood floors, black benchtops and brown floor.
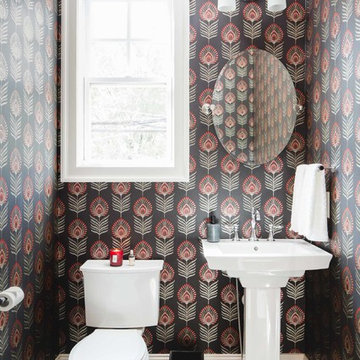
Inspiration for a small eclectic powder room in Atlanta with a two-piece toilet, multi-coloured walls, ceramic floors, a pedestal sink and black floor.
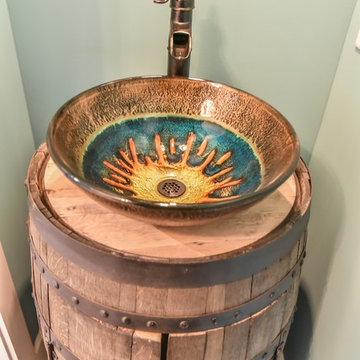
Design ideas for a small arts and crafts powder room in Other with furniture-like cabinets, a two-piece toilet, blue walls, light hardwood floors, a vessel sink, wood benchtops, brown floor, brown benchtops and beige cabinets.
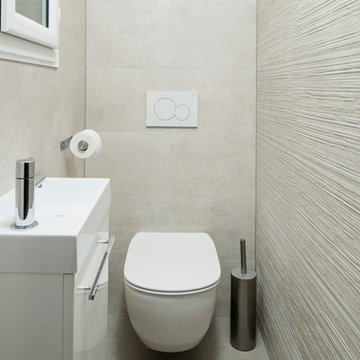
Design ideas for a small contemporary powder room in Paris with a wall-mount toilet, beige tile, ceramic tile, beige walls, ceramic floors, a wall-mount sink, flat-panel cabinets, white cabinets and beige floor.
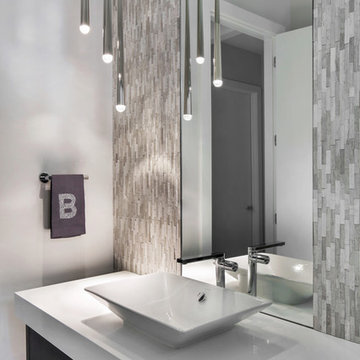
Photographer: Ryan Gamma
Mid-sized modern powder room in Tampa with flat-panel cabinets, dark wood cabinets, a two-piece toilet, white tile, mosaic tile, white walls, porcelain floors, a vessel sink, engineered quartz benchtops, white floor and white benchtops.
Mid-sized modern powder room in Tampa with flat-panel cabinets, dark wood cabinets, a two-piece toilet, white tile, mosaic tile, white walls, porcelain floors, a vessel sink, engineered quartz benchtops, white floor and white benchtops.
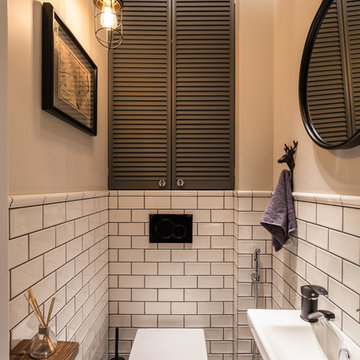
Максим Максимов
This is an example of an industrial powder room in Saint Petersburg with a wall-mount toilet, white tile, beige walls, a wall-mount sink and grey floor.
This is an example of an industrial powder room in Saint Petersburg with a wall-mount toilet, white tile, beige walls, a wall-mount sink and grey floor.
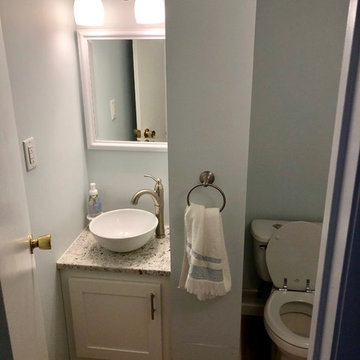
The client wanted to update their small powder room to a more modern feel. This project features a custom built, furniture style, vanity to fit in the awkward space this room provided. The vanity was finished off with a marble top, vessel sink and brushed nickel faucet.
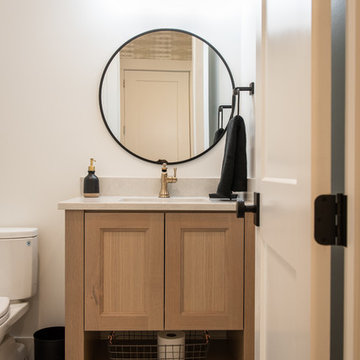
Jared Medley
This is an example of a small transitional powder room in Salt Lake City with recessed-panel cabinets, light wood cabinets, a two-piece toilet, white walls, ceramic floors, an undermount sink, quartzite benchtops, multi-coloured floor and white benchtops.
This is an example of a small transitional powder room in Salt Lake City with recessed-panel cabinets, light wood cabinets, a two-piece toilet, white walls, ceramic floors, an undermount sink, quartzite benchtops, multi-coloured floor and white benchtops.
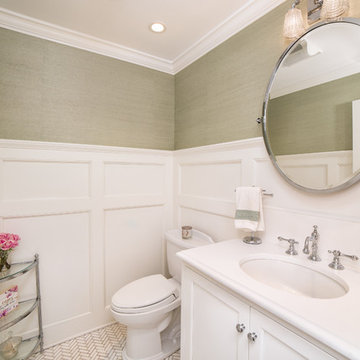
Andrew Pitzer Photography, Nancy Conner Design Styling
Design ideas for a small country powder room in New York with beaded inset cabinets, white cabinets, a two-piece toilet, green walls, mosaic tile floors, an undermount sink, engineered quartz benchtops, white floor and white benchtops.
Design ideas for a small country powder room in New York with beaded inset cabinets, white cabinets, a two-piece toilet, green walls, mosaic tile floors, an undermount sink, engineered quartz benchtops, white floor and white benchtops.
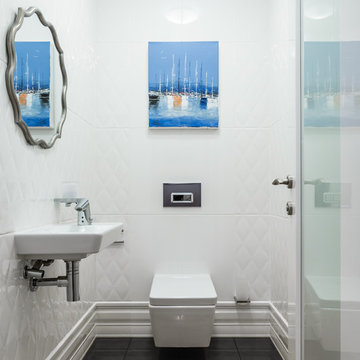
Интерьер санузла в стиле современная классика
Дизайнер Ирина Базыльчик
Фотограф Ольга Шангина
Стилист Елена Илюхина
Photo of a transitional powder room in Moscow with a wall-mount toilet, white tile, a wall-mount sink and black floor.
Photo of a transitional powder room in Moscow with a wall-mount toilet, white tile, a wall-mount sink and black floor.
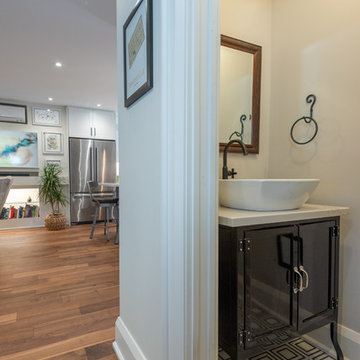
Inspiration for a small transitional powder room in Toronto with furniture-like cabinets, black cabinets, beige walls, porcelain floors, a vessel sink, marble benchtops, multi-coloured floor, white benchtops and a wall-mount toilet.
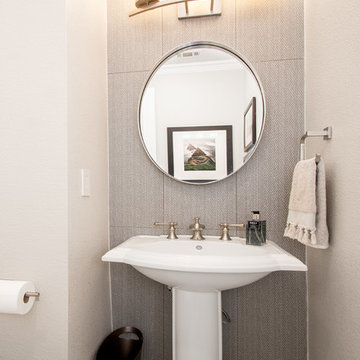
This house was built in 1994 and our clients have been there since day one. They wanted a complete refresh in their kitchen and living areas and a few other changes here and there; now that the kids were all off to college! They wanted to replace some things, redesign some things and just repaint others. They didn’t like the heavy textured walls, so those were sanded down, re-textured and painted throughout all of the remodeled areas.
The kitchen change was the most dramatic by painting the original cabinets a beautiful bluish-gray color; which is Benjamin Moore Gentleman’s Gray. The ends and cook side of the island are painted SW Reflection but on the front is a gorgeous Merola “Arte’ white accent tile. Two Island Pendant Lights ‘Aideen 8-light Geometric Pendant’ in a bronze gold finish hung above the island. White Carrara Quartz countertops were installed below the Viviano Marmo Dolomite Arabesque Honed Marble Mosaic tile backsplash. Our clients wanted to be able to watch TV from the kitchen as well as from the family room but since the door to the powder bath was on the wall of breakfast area (no to mention opening up into the room), it took up good wall space. Our designers rearranged the powder bath, moving the door into the laundry room and closing off the laundry room with a pocket door, so they can now hang their TV/artwork on the wall facing the kitchen, as well as another one in the family room!
We squared off the arch in the doorway between the kitchen and bar/pantry area, giving them a more updated look. The bar was also painted the same blue as the kitchen but a cool Moondrop Water Jet Cut Glass Mosaic tile was installed on the backsplash, which added a beautiful accent! All kitchen cabinet hardware is ‘Amerock’ in a champagne finish.
In the family room, we redesigned the cabinets to the right of the fireplace to match the other side. The homeowners had invested in two new TV’s that would hang on the wall and display artwork when not in use, so the TV cabinet wasn’t needed. The cabinets were painted a crisp white which made all of their decor really stand out. The fireplace in the family room was originally red brick with a hearth for seating. The brick was removed and the hearth was lowered to the floor and replaced with E-Stone White 12x24” tile and the fireplace surround is tiled with Heirloom Pewter 6x6” tile.
The formal living room used to be closed off on one side of the fireplace, which was a desk area in the kitchen. The homeowners felt that it was an eye sore and it was unnecessary, so we removed that wall, opening up both sides of the fireplace into the formal living room. Pietra Tiles Aria Crystals Beach Sand tiles were installed on the kitchen side of the fireplace and the hearth was leveled with the floor and tiled with E-Stone White 12x24” tile.
The laundry room was redesigned, adding the powder bath door but also creating more storage space. Waypoint flat front maple cabinets in painted linen were installed above the appliances, with Top Knobs “Hopewell” polished chrome pulls. Elements Carrara Quartz countertops were installed above the appliances, creating that added space. 3x6” white ceramic subway tile was used as the backsplash, creating a clean and crisp laundry room! The same tile on the hearths of both fireplaces (E-Stone White 12x24”) was installed on the floor.
The powder bath was painted and 12x36” Ash Fiber Ceramic tile was installed vertically on the wall behind the sink. All hardware was updated with the Signature Hardware “Ultra”Collection and Shades of Light “Sleekly Modern” new vanity lights were installed.
All new wood flooring was installed throughout all of the remodeled rooms making all of the rooms seamlessly flow into each other. The homeowners love their updated home!
Design/Remodel by Hatfield Builders & Remodelers | Photography by Versatile Imaging
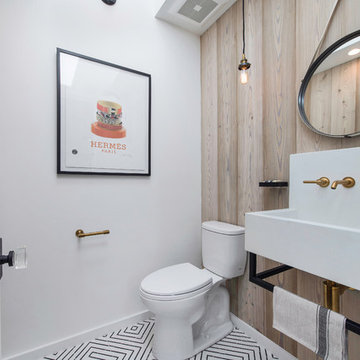
Design ideas for a contemporary powder room in San Francisco with a two-piece toilet, brown walls and multi-coloured floor.
Powder Room Design Ideas with a Wall-mount Toilet and a Two-piece Toilet
4