All Cabinet Finishes Powder Room Design Ideas with a Wall-mount Toilet
Refine by:
Budget
Sort by:Popular Today
121 - 140 of 3,386 photos
Item 1 of 3
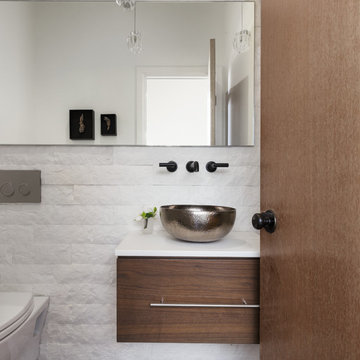
Ania Omski-Talwar
Location: Danville, CA, USA
The house was built in 1963 and is reinforced cinder block construction, unusual for California, which makes any renovation work trickier. The kitchen we replaced featured all maple cabinets and floors and pale pink countertops. With the remodel we didn’t change the layout, or any window/door openings. The cabinets may read as white, but they are actually cream with an antique glaze on a flat panel door. All countertops and backsplash are granite. The original copper hood was replaced by a custom one in zinc. Dark brick veneer fireplace is now covered in white limestone. The homeowners do a lot of entertaining, so even though the overall layout didn’t change, I knew just what needed to be done to improve function. The husband loves to cook and is beyond happy with his 6-burner stove.
https://www.houzz.com/ideabooks/90234951/list/zinc-range-hood-and-a-limestone-fireplace-create-a-timeless-look
davidduncanlivingston.com

Bel Air - Serene Elegance. This collection was designed with cool tones and spa-like qualities to create a space that is timeless and forever elegant.
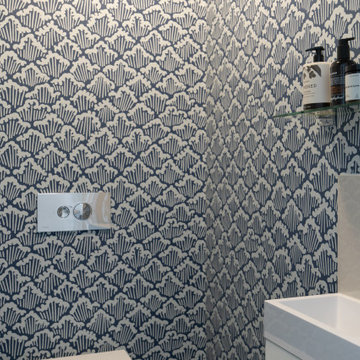
Beautiful Aranami wallpaper from Farrow & Ball, in navy blue
Design ideas for a small contemporary powder room in London with flat-panel cabinets, white cabinets, a wall-mount toilet, blue walls, laminate floors, a wall-mount sink, tile benchtops, white floor, beige benchtops, a freestanding vanity and wallpaper.
Design ideas for a small contemporary powder room in London with flat-panel cabinets, white cabinets, a wall-mount toilet, blue walls, laminate floors, a wall-mount sink, tile benchtops, white floor, beige benchtops, a freestanding vanity and wallpaper.

This cloakroom toilet was compact and awkward in shape with a low sloping ceiling. Rather than fight against the structure, we embraced it and cheated the proportions of the space using wallpaper. The basin and toilet were relocated to make the flow work harder.

The original footprint of this powder room was a tight fit- so we utilized space saving techniques like a wall mounted toilet, an 18" deep vanity and a new pocket door. Blue dot "Dumbo" wallpaper, weathered looking oak vanity and a wall mounted polished chrome faucet brighten this space and will make you want to linger for a bit.
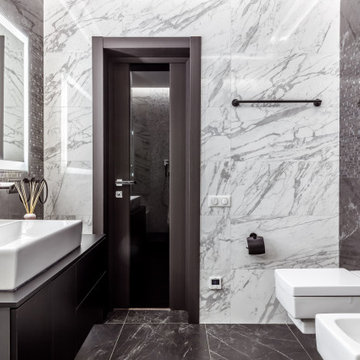
Ракурс сан.узла
Mid-sized contemporary powder room in Other with flat-panel cabinets, black cabinets, a wall-mount toilet, black and white tile, porcelain tile, marble floors, granite benchtops, black floor, black benchtops, a floating vanity and a vessel sink.
Mid-sized contemporary powder room in Other with flat-panel cabinets, black cabinets, a wall-mount toilet, black and white tile, porcelain tile, marble floors, granite benchtops, black floor, black benchtops, a floating vanity and a vessel sink.
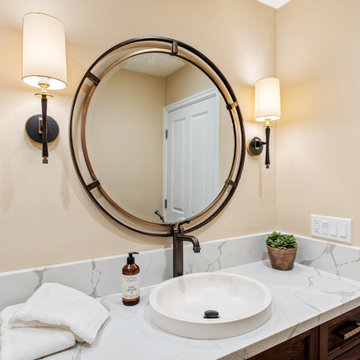
The main goal to reawaken the beauty of this outdated kitchen was to create more storage and make it a more functional space. This husband and wife love to host their large extended family of kids and grandkids. The JRP design team tweaked the floor plan by reducing the size of an unnecessarily large powder bath. Since storage was key this allowed us to turn a small pantry closet into a larger walk-in pantry.
Keeping with the Mediterranean style of the house but adding a contemporary flair, the design features two-tone cabinets. Walnut island and base cabinets mixed with off white full height and uppers create a warm, welcoming environment. With the removal of the dated soffit, the cabinets were extended to the ceiling. This allowed for a second row of upper cabinets featuring a walnut interior and lighting for display. Choosing the right countertop and backsplash such as this marble-like quartz and arabesque tile is key to tying this whole look together.
The new pantry layout features crisp off-white open shelving with a contrasting walnut base cabinet. The combined open shelving and specialty drawers offer greater storage while at the same time being visually appealing.
The hood with its dark metal finish accented with antique brass is the focal point. It anchors the room above a new 60” Wolf range providing ample space to cook large family meals. The massive island features storage on all sides and seating on two for easy conversation making this kitchen the true hub of the home.

Ingmar and his family found this gem of a property on a stunning London street amongst more beautiful Victorian properties.
Despite having original period features at every turn, the house lacked the practicalities of modern family life and was in dire need of a refresh...enter Lucy, Head of Design here at My Bespoke Room.

Il progetto di affitto a breve termine di un appartamento commerciale di lusso. Cosa è stato fatto: Un progetto completo per la ricostruzione dei locali. L'edificio contiene 13 appartamenti simili. Lo spazio di un ex edificio per uffici a Milano è stato completamente riorganizzato. L'altezza del soffitto ha permesso di progettare una camera da letto con la zona TV e uno spogliatoio al livello inferiore, dove si accede da una scala graziosa. Il piano terra ha un ingresso, un ampio soggiorno, cucina e bagno. Anche la facciata dell'edificio è stata ridisegnata. Il progetto è concepito in uno stile moderno di lusso.

Design ideas for a scandinavian powder room in Milan with beaded inset cabinets, light wood cabinets, a wall-mount toilet, gray tile, mosaic tile, blue walls, a vessel sink, wood benchtops, beige floor, brown benchtops and a floating vanity.
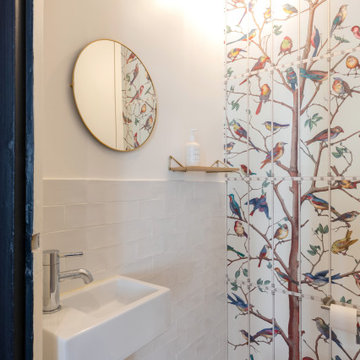
Nos clients ont fait l'acquisition de ce 135 m² afin d'y loger leur future famille. Le couple avait une certaine vision de leur intérieur idéal : de grands espaces de vie et de nombreux rangements.
Nos équipes ont donc traduit cette vision physiquement. Ainsi, l'appartement s'ouvre sur une entrée intemporelle où se dresse un meuble Ikea et une niche boisée. Éléments parfaits pour habiller le couloir et y ranger des éléments sans l'encombrer d'éléments extérieurs.
Les pièces de vie baignent dans la lumière. Au fond, il y a la cuisine, située à la place d'une ancienne chambre. Elle détonne de par sa singularité : un look contemporain avec ses façades grises et ses finitions en laiton sur fond de papier au style anglais.
Les rangements de la cuisine s'invitent jusqu'au premier salon comme un trait d'union parfait entre les 2 pièces.
Derrière une verrière coulissante, on trouve le 2e salon, lieu de détente ultime avec sa bibliothèque-meuble télé conçue sur-mesure par nos équipes.
Enfin, les SDB sont un exemple de notre savoir-faire ! Il y a celle destinée aux enfants : spacieuse, chaleureuse avec sa baignoire ovale. Et celle des parents : compacte et aux traits plus masculins avec ses touches de noir.
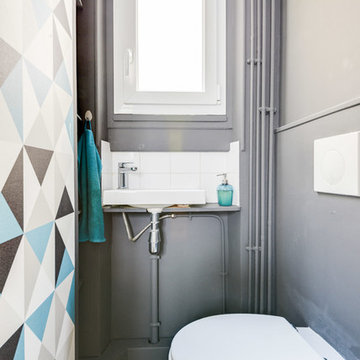
Photographe : Fiona RICHARD BERLAND
WC suspendu avec plaque blanche. Tous les murs sont gris anthracite. Le mur face au WC est recouvert avec un pan de papier peint dans des formes géométriques.
Un petit lave-mains suspendu a été positionné avec un siphon chromé apparent. Des étagères servent de rangement dans le renfoncement. L'espace est optimisé dans cet espace.
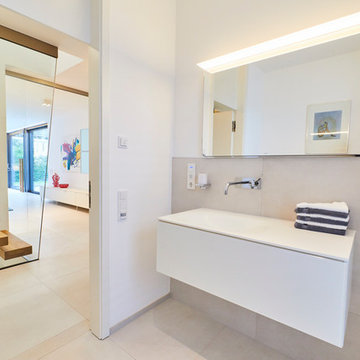
Sitzen, stehen, alles kann, nicht muss.
Contemporary powder room in Dortmund with glass-front cabinets, white cabinets, a wall-mount toilet, white tile, ceramic tile, white walls, ceramic floors, a wall-mount sink, white floor and white benchtops.
Contemporary powder room in Dortmund with glass-front cabinets, white cabinets, a wall-mount toilet, white tile, ceramic tile, white walls, ceramic floors, a wall-mount sink, white floor and white benchtops.
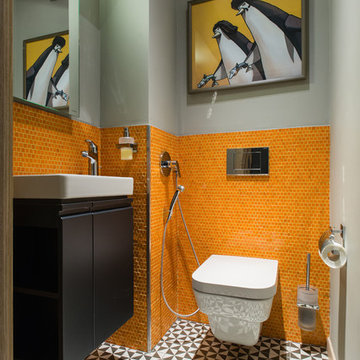
Дмитрий Цыренщиков
Small contemporary powder room in Saint Petersburg with flat-panel cabinets, black cabinets, a wall-mount toilet, orange tile, black and white tile, mosaic tile, grey walls, an integrated sink and multi-coloured floor.
Small contemporary powder room in Saint Petersburg with flat-panel cabinets, black cabinets, a wall-mount toilet, orange tile, black and white tile, mosaic tile, grey walls, an integrated sink and multi-coloured floor.

A deux pas du canal de l’Ourq dans le XIXè arrondissement de Paris, cet appartement était bien loin d’en être un. Surface vétuste et humide, corroborée par des problématiques structurelles importantes, le local ne présentait initialement aucun atout. Ce fut sans compter sur la faculté de projection des nouveaux acquéreurs et d’un travail important en amont du bureau d’étude Védia Ingéniérie, que cet appartement de 27m2 a pu se révéler. Avec sa forme rectangulaire et ses 3,00m de hauteur sous plafond, le potentiel de l’enveloppe architecturale offrait à l’équipe d’Ameo Concept un terrain de jeu bien prédisposé. Le challenge : créer un espace nuit indépendant et allier toutes les fonctionnalités d’un appartement d’une surface supérieure, le tout dans un esprit chaleureux reprenant les codes du « bohème chic ». Tout en travaillant les verticalités avec de nombreux rangements se déclinant jusqu’au faux plafond, une cuisine ouverte voit le jour avec son espace polyvalent dinatoire/bureau grâce à un plan de table rabattable, une pièce à vivre avec son canapé trois places, une chambre en second jour avec dressing, une salle d’eau attenante et un sanitaire séparé. Les surfaces en cannage se mêlent au travertin naturel, essences de chêne et zelliges aux nuances sables, pour un ensemble tout en douceur et caractère. Un projet clé en main pour cet appartement fonctionnel et décontracté destiné à la location.

Santa Barbara - Classically Chic. This collection blends natural stones and elements to create a space that is airy and bright.
Design ideas for a small powder room in Los Angeles with furniture-like cabinets, black cabinets, a wall-mount toilet, white tile, white walls, marble floors, an undermount sink, marble benchtops, white benchtops and a freestanding vanity.
Design ideas for a small powder room in Los Angeles with furniture-like cabinets, black cabinets, a wall-mount toilet, white tile, white walls, marble floors, an undermount sink, marble benchtops, white benchtops and a freestanding vanity.
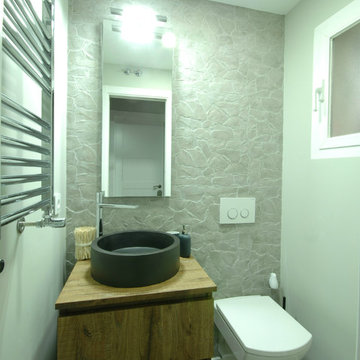
Inspiration for a small transitional powder room in Madrid with furniture-like cabinets, medium wood cabinets, a wall-mount toilet, multi-coloured walls, a vessel sink and wood benchtops.

В квартире имеется отдельная гостевая туалетная комната с отделкой и оборудованием в похожем ключе - инсталляция, гигиенический душ, люк скрытого монтажа под покраску

Small powder room in our Roslyn Heights Ranch full-home makeover.
Design ideas for a small transitional powder room in New York with medium wood cabinets, a wall-mount toilet, blue tile, ceramic tile, grey walls, light hardwood floors, a vessel sink, engineered quartz benchtops, brown benchtops, a floating vanity and beaded inset cabinets.
Design ideas for a small transitional powder room in New York with medium wood cabinets, a wall-mount toilet, blue tile, ceramic tile, grey walls, light hardwood floors, a vessel sink, engineered quartz benchtops, brown benchtops, a floating vanity and beaded inset cabinets.
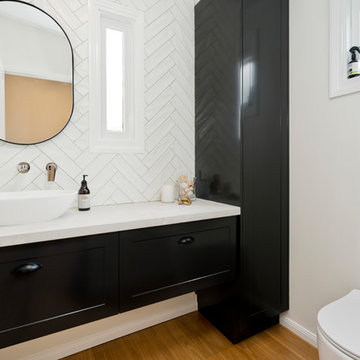
Urban Abode Photography
Design ideas for a mid-sized contemporary powder room in Brisbane with recessed-panel cabinets, black cabinets, a wall-mount toilet, white tile, subway tile, white walls, light hardwood floors, a vessel sink, engineered quartz benchtops, brown floor and white benchtops.
Design ideas for a mid-sized contemporary powder room in Brisbane with recessed-panel cabinets, black cabinets, a wall-mount toilet, white tile, subway tile, white walls, light hardwood floors, a vessel sink, engineered quartz benchtops, brown floor and white benchtops.
All Cabinet Finishes Powder Room Design Ideas with a Wall-mount Toilet
7