Powder Room Design Ideas with a Bidet and an Undermount Sink
Refine by:
Budget
Sort by:Popular Today
1 - 20 of 83 photos
Item 1 of 3

This powder room is bold with a rich wallpaper that seamlessly blended to gold toned fixtures. A black vanity complements natural marble for a mix of modern and traditional elements.

Large West Chester PA Master Bath remodel with fantastic shower. These clients wanted a large walk in shower, so that drove the design of this new bathroom. We relocated everything to redesign this space. The shower is huge and open with no threshold to step over. The shower now has body sprays, shower head, and handheld; all being able to work at the same time or individually. The toilet was moved and a nice little niche was designed to hold the bidet seat remote control. Echelon cabinetry in the Rossiter door style in Espresso finish were used for the new vanity with plenty of storage and countertop space. The tile design is simple and sleek with a small pop of iridescent accent tiles that tie in nicely with the stunning granite wall caps and countertops. The clients are loving their new bathroom.
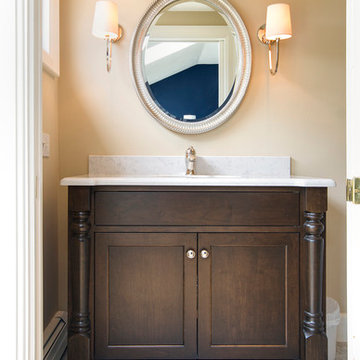
David Fell Photography
Small transitional powder room in Boston with an undermount sink, recessed-panel cabinets, dark wood cabinets, engineered quartz benchtops, beige walls, porcelain floors and a bidet.
Small transitional powder room in Boston with an undermount sink, recessed-panel cabinets, dark wood cabinets, engineered quartz benchtops, beige walls, porcelain floors and a bidet.
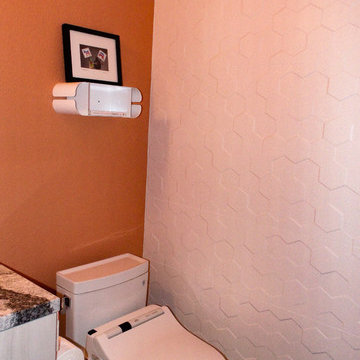
Inspiration for a small modern powder room in San Francisco with flat-panel cabinets, beige cabinets, a bidet, white tile, ceramic tile, orange walls, porcelain floors, an undermount sink, engineered quartz benchtops, brown floor and multi-coloured benchtops.
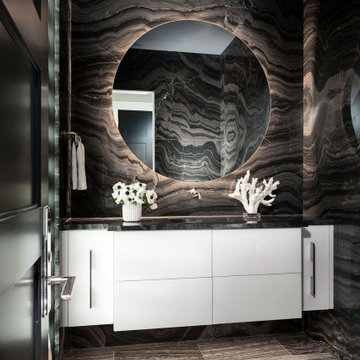
Design ideas for a large modern powder room in Other with flat-panel cabinets, white cabinets, a bidet, black tile, marble, black walls, marble floors, an undermount sink, marble benchtops, black floor, black benchtops and a floating vanity.
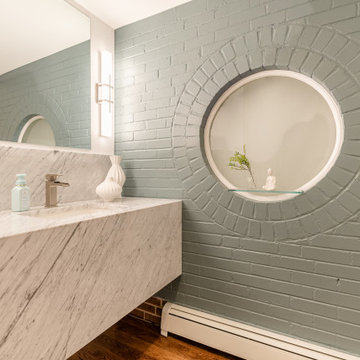
This powder bath provides a clean, welcoming look with the white cabinets, paint, and trim paired with a white and gray marble waterfall countertop. The original hardwood flooring brings warmth to the space. The original brick painted with a pop of color brings some fun to the space.
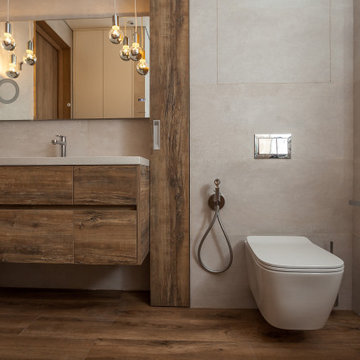
Ванная комната оформлена в сочетаниях белого и дерева. Оригинальные светильники, дерево и мрамор.
The bathroom is decorated in combinations of white and wood. Original lamps, wood and marble.
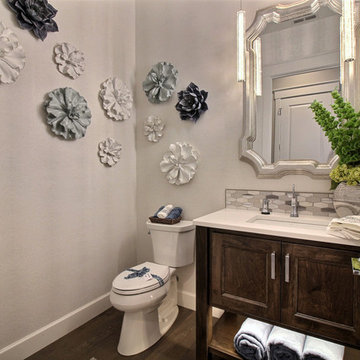
Inspiration for a large transitional powder room in Portland with shaker cabinets, dark wood cabinets, a bidet, gray tile, ceramic tile, beige walls, dark hardwood floors, an undermount sink, engineered quartz benchtops, brown floor and white benchtops.
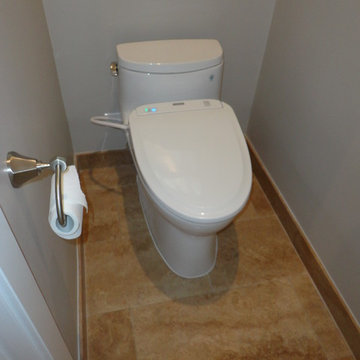
Xtreme Renovations completed an amazing Master Bathroom transformation for our clients in NW Harris County. This project included removing the existing Jacuzzi Tub and Vanity as well as all fur downs throughout the Master Bath area. The transformation included the installation of new large shower area with a rain shower, seamless glass shower enclosure as well as installing a tempered double argon filled window for viewing a private fountain area. Travertine Honed and Polished tile was installed throughout the Master Bath and Water Closet. Custom build Maple vanity with towers in a shaker style were included in the project. All doors included European soft closing hinges as well as full extension soft closing drawer glides. Also included in this project was the installation of new linen closets and clothes hamper. Many electrical and plumbing upgrades were included in the project such as installation of a Togo Japanese toilet/bidet and extensive drywall work. The project included the installation of new carpeting in the Master Bathroom closet, Master Bedroom and entryway. LED recessed lighting on dimmers added the ‘Wow Factor our clients deserved and Xtreme Renovations is know for.
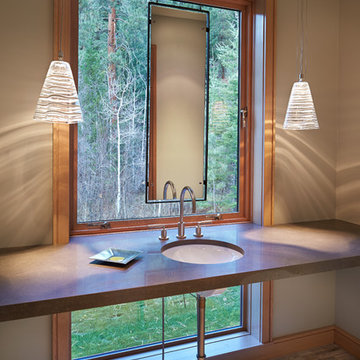
Benjamin Benschneider
Design ideas for a mid-sized contemporary powder room in Seattle with an undermount sink, engineered quartz benchtops, limestone floors and a bidet.
Design ideas for a mid-sized contemporary powder room in Seattle with an undermount sink, engineered quartz benchtops, limestone floors and a bidet.
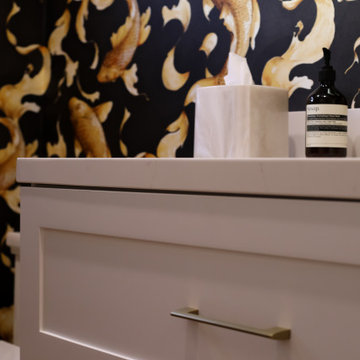
Complete kitchen remodel, new flooring throughout, powder room remodel, soffit work and new lighting throughout
Design ideas for a large transitional powder room in Los Angeles with shaker cabinets, white cabinets, a bidet, white tile, stone slab, multi-coloured walls, porcelain floors, an undermount sink, engineered quartz benchtops, grey floor, white benchtops, a floating vanity, wallpaper and wallpaper.
Design ideas for a large transitional powder room in Los Angeles with shaker cabinets, white cabinets, a bidet, white tile, stone slab, multi-coloured walls, porcelain floors, an undermount sink, engineered quartz benchtops, grey floor, white benchtops, a floating vanity, wallpaper and wallpaper.
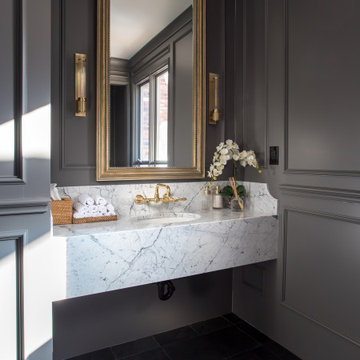
Formal powder room, floating marble sink, wall mounted sink faucet, glass chandelier, slate tile floor
This is an example of a mid-sized traditional powder room in Denver with a bidet, grey walls, slate floors, an undermount sink, marble benchtops, grey floor, grey benchtops and a floating vanity.
This is an example of a mid-sized traditional powder room in Denver with a bidet, grey walls, slate floors, an undermount sink, marble benchtops, grey floor, grey benchtops and a floating vanity.
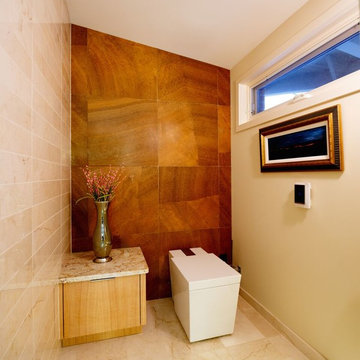
Photos: Wildenauer Photography
Inspiration for an expansive contemporary powder room in Minneapolis with flat-panel cabinets, light wood cabinets, a bidet, beige tile, stone slab, white walls, travertine floors, an undermount sink and granite benchtops.
Inspiration for an expansive contemporary powder room in Minneapolis with flat-panel cabinets, light wood cabinets, a bidet, beige tile, stone slab, white walls, travertine floors, an undermount sink and granite benchtops.
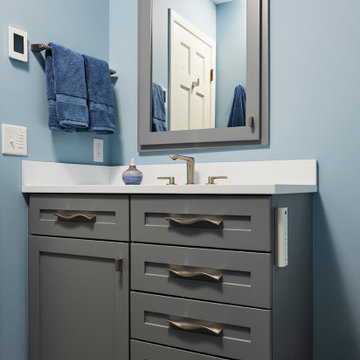
Inspiration for a small modern powder room in Minneapolis with shaker cabinets, grey cabinets, a bidet, blue walls, porcelain floors, an undermount sink, engineered quartz benchtops, grey floor, white benchtops and a built-in vanity.
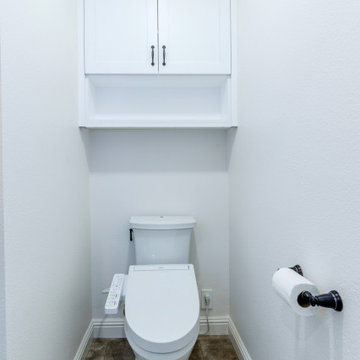
Bidet installed in toilet room/water closet. Custom built in cabinet above toilet.
Photo of a large transitional powder room in San Diego with shaker cabinets, white cabinets, a bidet, beige tile, ceramic tile, ceramic floors, an undermount sink, engineered quartz benchtops, grey floor, beige benchtops, a built-in vanity and decorative wall panelling.
Photo of a large transitional powder room in San Diego with shaker cabinets, white cabinets, a bidet, beige tile, ceramic tile, ceramic floors, an undermount sink, engineered quartz benchtops, grey floor, beige benchtops, a built-in vanity and decorative wall panelling.
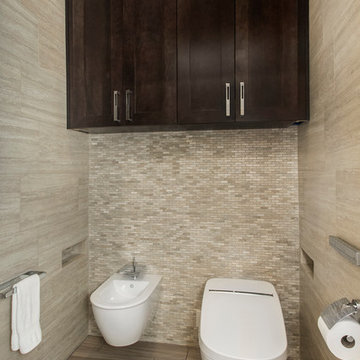
This luxurious master bathroom had the ultimate transformation! The elegant tiled walls, Big Bang Chandelier and led lighting brighten all of the details. It features a Bain Ultra Essencia Freestanding Thermo- masseur tub and Hansgrohe showerheads and Mr. Steam shower with body sprays. The onyx countertops and Hansgrohe Massaud faucets dress the cabinets in pure elegance while the heated tile floors warm the entire space. The mirrors are backlit with integrated tvs and framed by sconces. Design by Hatfield Builders & Remodelers | Photography by Versatile Imaging
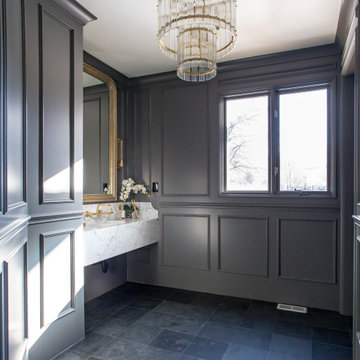
Formal powder room, floating marble sink, wall mounted sink faucet, glass chandelier, slate tile floor
Photo of a mid-sized traditional powder room in Denver with a bidet, grey walls, slate floors, an undermount sink, marble benchtops, grey floor, grey benchtops and a floating vanity.
Photo of a mid-sized traditional powder room in Denver with a bidet, grey walls, slate floors, an undermount sink, marble benchtops, grey floor, grey benchtops and a floating vanity.
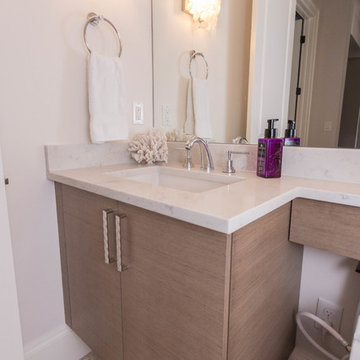
We are incredibly delighted to present the following project to our fans!
This full home remodel exemplifies luxury in every way. The expansive kitchen features two large islands perfect for prepping and servicing large gatherings, floor to ceiling cabinetry for abundant storage and display purposes, and Cambria quartz countertops for durability and luster. The master bath screams elegance with beautiful tile work throughout, which is easily visible through the large glass panes. The brushed stroke cabinetry adds contrast from the white soaking tub which is front and center. Truly a spa retreat that is a sanctuary.
We are so proud of our team for executing such a remarkable project! Let us know what you think!
Cabinetry:
R.D. Henry & Company - Door Styles: Naples/ Ralston Flat | Colors: Bark/ Dolphin Gray/ Harbor Gray Brushed / SW7006
Shiloh and Aspect Cabinetry - Door Styles: Metropolitan | Colors: Echo Ridge/ Natural Elm
Countertops by Sunmac Stone Specialists:
Cambria - Colors: Ella / Montgomery
Granite - Ocean Beige
Marble - Calcutta
Curava Recycled Glass Surfaces - Color: Himalaya
Hardware: Atlas Homewares - TK286PN/ TK288PN/ TK846PN/ 293-PN/ 292-PN/ 337-PN/ AP10-PN
Appliances by Monark Premium Appliance Co
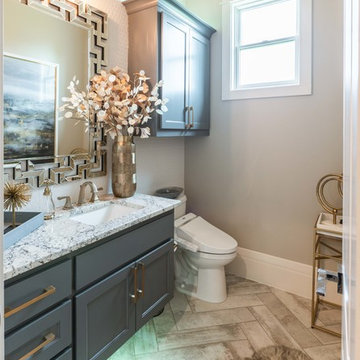
Design ideas for a large transitional powder room in Dallas with raised-panel cabinets, grey cabinets, a bidet, white tile, mosaic tile, beige walls, ceramic floors, an undermount sink, granite benchtops, beige floor and grey benchtops.
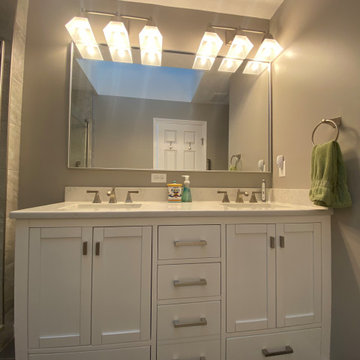
This master bathroom in Westford, MA is a modern dream. Equipped with Kohler memoirs fixtures in brushed nickel, a large minimal frame mirror, double square sinks, a Toto bidet toilet and a calming color palette. The Ranier Quartz countertop and white vanity brings brightness to the room while the dark floor grounds the space. What a beautiful space to unwind.
Powder Room Design Ideas with a Bidet and an Undermount Sink
1