Powder Room Design Ideas with an Undermount Sink and a Pedestal Sink
Refine by:
Budget
Sort by:Popular Today
101 - 120 of 15,160 photos
Item 1 of 3
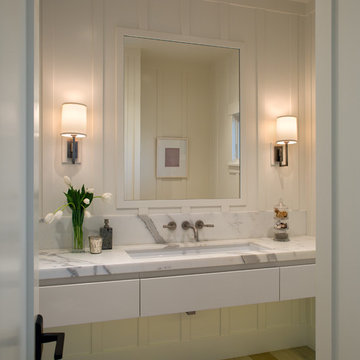
Transitional powder room in San Diego with an undermount sink, flat-panel cabinets, white cabinets, marble benchtops, white walls, light hardwood floors and white benchtops.
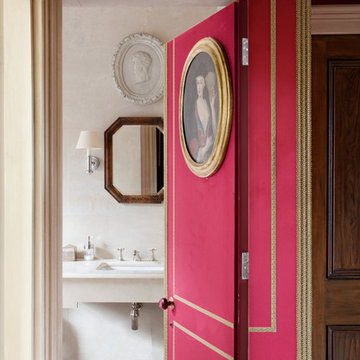
Photographer - James McDonald
Traditional powder room in London with an undermount sink and beige walls.
Traditional powder room in London with an undermount sink and beige walls.
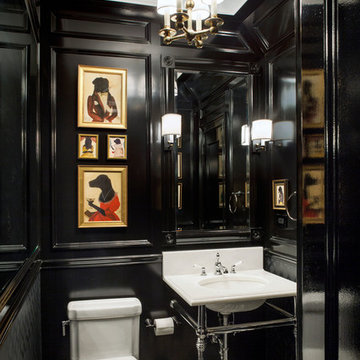
© Ofer Wolberger
Photo of a traditional powder room in New York with an undermount sink and black walls.
Photo of a traditional powder room in New York with an undermount sink and black walls.
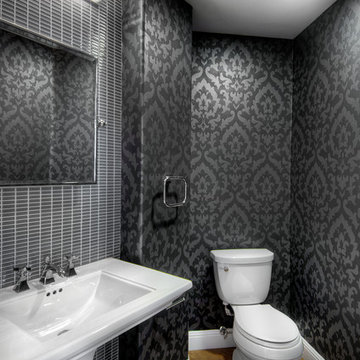
John Valenti Photography
This is an example of a mid-sized transitional powder room in San Francisco with a pedestal sink, a two-piece toilet, gray tile, black walls and medium hardwood floors.
This is an example of a mid-sized transitional powder room in San Francisco with a pedestal sink, a two-piece toilet, gray tile, black walls and medium hardwood floors.
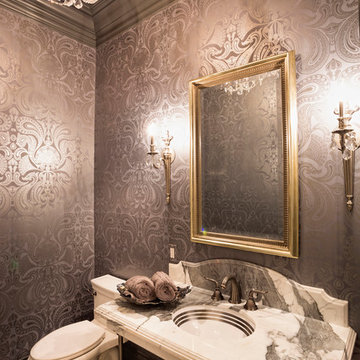
Design ideas for a traditional powder room in Los Angeles with an undermount sink and a two-piece toilet.
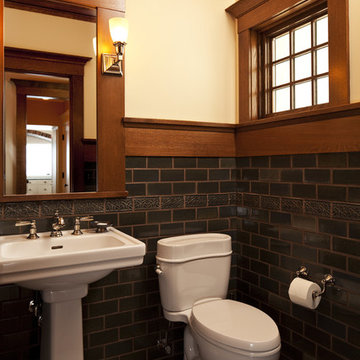
Troy Thies Photography
Arts and crafts powder room in Other with a pedestal sink and subway tile.
Arts and crafts powder room in Other with a pedestal sink and subway tile.
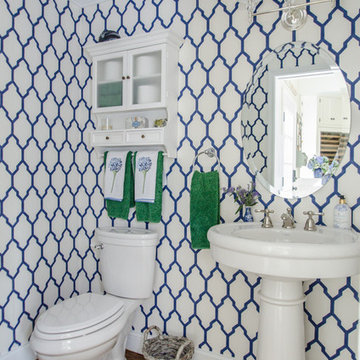
KMB Photography
Inspiration for a traditional powder room in Bridgeport with a pedestal sink.
Inspiration for a traditional powder room in Bridgeport with a pedestal sink.
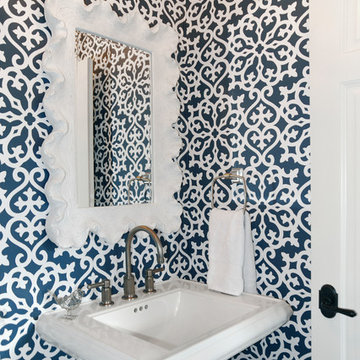
This remodel consisted of a whole house transformation. We took this 3 bedroom dated home and turned it into a 5 bedroom award winning showpiece, all without an addition. By reworking the awkward floor plan and lowering the living room floor to be level with the rest of the house we were able to create additional space within the existing footprint of the home. What was once the small lack-luster master suite, is now 2 kids bedrooms that share a jack and jill bath. The master suite was relocated to the first floor, and the kitchen that was located right at the front door, is now located in the back of the home with great access to the patio overlooking the golf course.
View more about this project and our company at our website: www.davefox.com
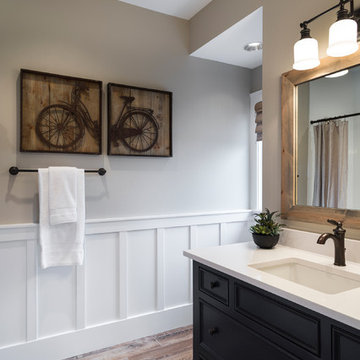
View the house plans at:
http://houseplans.co/house-plans/2472
Photos by Bob Greenspan
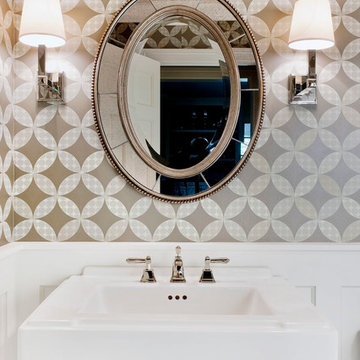
William Kildow
This is an example of a traditional powder room in Chicago with a pedestal sink.
This is an example of a traditional powder room in Chicago with a pedestal sink.
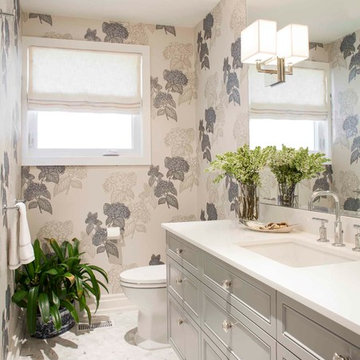
This bathroom illustrates how traditional and contemporary details can work together. It double as both the family's main bathroom as well as the primary guest bathroom. Details like wallpaper give it more character and warmth than a typical bathroom. The floating vanity is large, providing exemplary storage, but feels light in the room.
Leslie Goodwin Photography
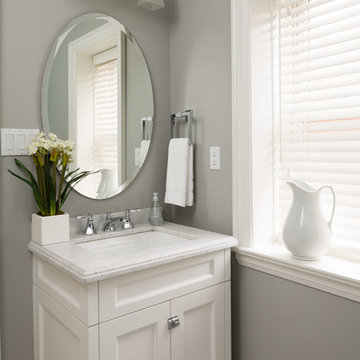
Gray and white powder room.
Inspiration for a small transitional powder room in Toronto with an undermount sink, recessed-panel cabinets, white cabinets, grey walls and white benchtops.
Inspiration for a small transitional powder room in Toronto with an undermount sink, recessed-panel cabinets, white cabinets, grey walls and white benchtops.
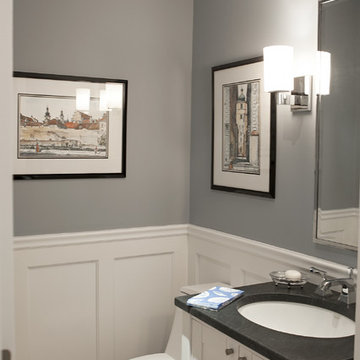
Photo: Denison Lourenco
Design ideas for a traditional powder room in New York with an undermount sink, shaker cabinets, white cabinets, soapstone benchtops, a one-piece toilet and grey benchtops.
Design ideas for a traditional powder room in New York with an undermount sink, shaker cabinets, white cabinets, soapstone benchtops, a one-piece toilet and grey benchtops.
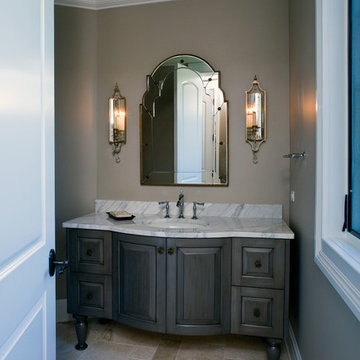
Linda Oyama Bryan, photographer
Formal Powder Room with grey stained, raised panel, furniture style vanity and calcutta marble countertop. Chiara tumbled limestone tile floor in Versailles pattern.
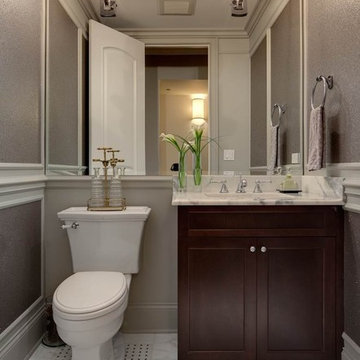
This bathroom reflects a current feel that can be classified as transitional living or soft modern. Once again an example of white contrasting beautifully with dark cherry wood. The large bathroom vanity mirror makes the bathroom feel larger than it is.
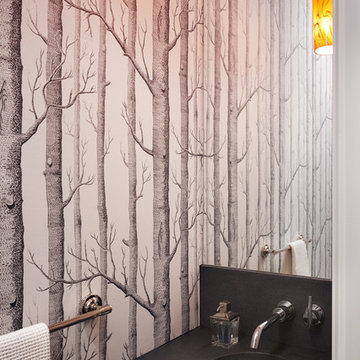
Photographer: Jeffrey Totaro
Inspiration for a contemporary powder room in Philadelphia with an undermount sink.
Inspiration for a contemporary powder room in Philadelphia with an undermount sink.
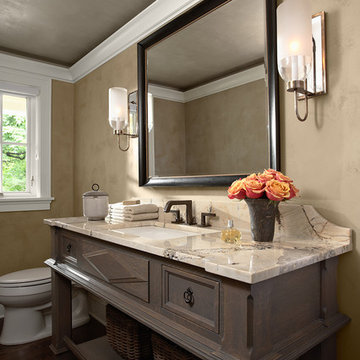
NKBA-MN, 1st Place Award
Powder Bath with custom designed vanity and stone countertop. Custom Mirror and wall sconces with custom painted walls.
Designer, Rosemary Merrill
Photographer, Susan Gilmore
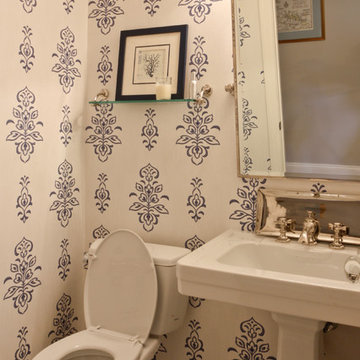
The first floor powder room continues the home's nautical color scheme of navy and white. Thibaut's St. Barth's wallpaper is a standout against the traditional pedestal sink, Restoration Hardware fixtures, and classic Carrara Marble hexagon tiled floor.
Photo by Mike Mroz of Michael Robert Construction
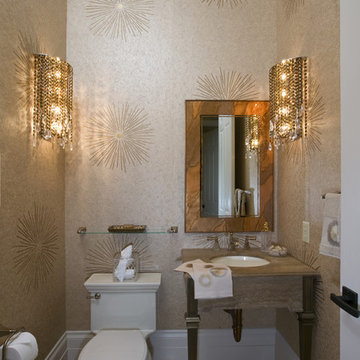
Please visit my website directly by copying and pasting this link directly into your browser: http://www.berensinteriors.com/ to learn more about this project and how we may work together!
This alluring powder bathroom is like a tiny gem with the handpainted wallpaper. Robert Naik Photography.

Coastal style powder room remodeling in Alexandria VA with blue vanity, blue wall paper, and hardwood flooring.
Design ideas for a small beach style powder room in DC Metro with furniture-like cabinets, blue cabinets, a one-piece toilet, blue tile, multi-coloured walls, medium hardwood floors, an undermount sink, engineered quartz benchtops, brown floor, white benchtops, a freestanding vanity and wallpaper.
Design ideas for a small beach style powder room in DC Metro with furniture-like cabinets, blue cabinets, a one-piece toilet, blue tile, multi-coloured walls, medium hardwood floors, an undermount sink, engineered quartz benchtops, brown floor, white benchtops, a freestanding vanity and wallpaper.
Powder Room Design Ideas with an Undermount Sink and a Pedestal Sink
6