Powder Room Design Ideas with Porcelain Tile and an Undermount Sink
Refine by:
Budget
Sort by:Popular Today
1 - 20 of 785 photos
Item 1 of 3

Mid-sized contemporary powder room in Moscow with raised-panel cabinets, light wood cabinets, a wall-mount toilet, beige tile, porcelain tile, white walls, porcelain floors, an undermount sink, engineered quartz benchtops, white floor, white benchtops, a floating vanity and recessed.
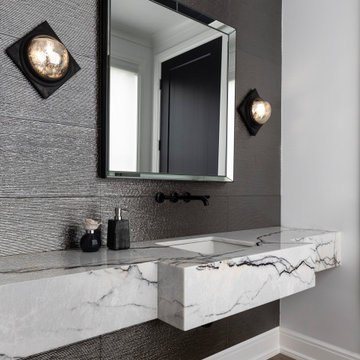
We always say that a powder room is the “gift” you give to the guests in your home; a special detail here and there, a touch of color added, and the space becomes a delight! This custom beauty, completed in January 2020, was carefully crafted through many construction drawings and meetings.
We intentionally created a shallower depth along both sides of the sink area in order to accommodate the location of the door openings. (The right side of the image leads to the foyer, while the left leads to a closet water closet room.) We even had the casing/trim applied after the countertop was installed in order to bring the marble in one piece! Setting the height of the wall faucet and wall outlet for the exposed P-Trap meant careful calculation and precise templating along the way, with plenty of interior construction drawings. But for such detail, it was well worth it.
From the book-matched miter on our black and white marble, to the wall mounted faucet in matte black, each design element is chosen to play off of the stacked metallic wall tile and scones. Our homeowners were thrilled with the results, and we think their guests are too!
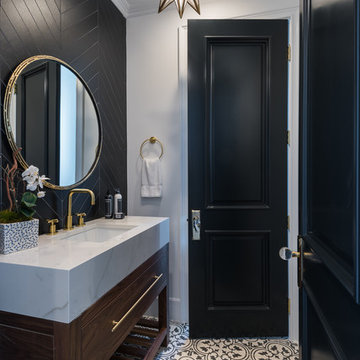
Inspiration for a mid-sized traditional powder room in Los Angeles with furniture-like cabinets, dark wood cabinets, a one-piece toilet, black tile, porcelain tile, white walls, cement tiles, an undermount sink, tile benchtops, white floor and white benchtops.
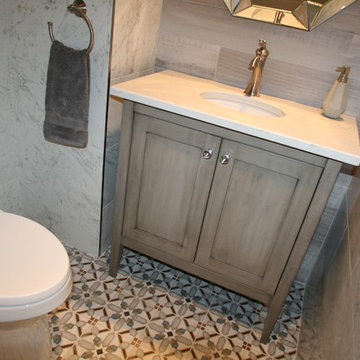
973-857-1561
LM Interior Design
LM Masiello, CKBD, CAPS
lm@lminteriordesignllc.com
https://www.lminteriordesignllc.com/

After purchasing this Sunnyvale home several years ago, it was finally time to create the home of their dreams for this young family. With a wholly reimagined floorplan and primary suite addition, this home now serves as headquarters for this busy family.
The wall between the kitchen, dining, and family room was removed, allowing for an open concept plan, perfect for when kids are playing in the family room, doing homework at the dining table, or when the family is cooking. The new kitchen features tons of storage, a wet bar, and a large island. The family room conceals a small office and features custom built-ins, which allows visibility from the front entry through to the backyard without sacrificing any separation of space.
The primary suite addition is spacious and feels luxurious. The bathroom hosts a large shower, freestanding soaking tub, and a double vanity with plenty of storage. The kid's bathrooms are playful while still being guests to use. Blues, greens, and neutral tones are featured throughout the home, creating a consistent color story. Playful, calm, and cheerful tones are in each defining area, making this the perfect family house.

Photo of a small transitional powder room in Other with black cabinets, black walls, porcelain floors, marble benchtops, black floor, black benchtops, wallpaper, flat-panel cabinets, a two-piece toilet, gray tile, porcelain tile, an undermount sink and a built-in vanity.
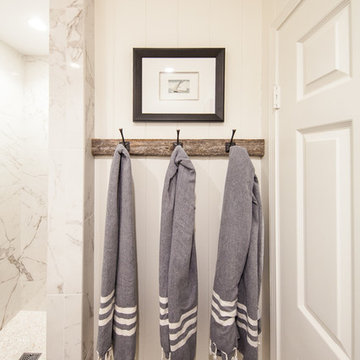
Calacutta Marble
Ship Lap
Coastal Decor
DMW Interior Design
Photo by Andrew Wayne Studios
This is an example of a small beach style powder room in Orange County with a one-piece toilet, white tile, porcelain tile, white walls, dark hardwood floors, an undermount sink, engineered quartz benchtops and brown floor.
This is an example of a small beach style powder room in Orange County with a one-piece toilet, white tile, porcelain tile, white walls, dark hardwood floors, an undermount sink, engineered quartz benchtops and brown floor.
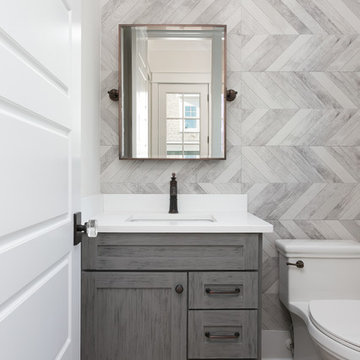
Photographed by Colin Voigt
Small country powder room in Charleston with flat-panel cabinets, grey cabinets, a one-piece toilet, gray tile, porcelain tile, white walls, medium hardwood floors, an undermount sink, engineered quartz benchtops, grey floor and white benchtops.
Small country powder room in Charleston with flat-panel cabinets, grey cabinets, a one-piece toilet, gray tile, porcelain tile, white walls, medium hardwood floors, an undermount sink, engineered quartz benchtops, grey floor and white benchtops.
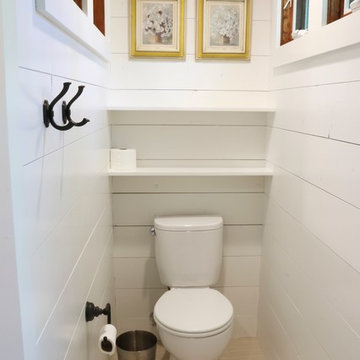
This is an example of a mid-sized country powder room in Grand Rapids with shaker cabinets, medium wood cabinets, beige tile, porcelain tile, white walls, an undermount sink and engineered quartz benchtops.

Inspiration for a mid-sized transitional powder room in Sacramento with flat-panel cabinets, brown cabinets, blue tile, porcelain tile, beige walls, porcelain floors, an undermount sink, engineered quartz benchtops, grey floor, beige benchtops, a built-in vanity and a wall-mount toilet.
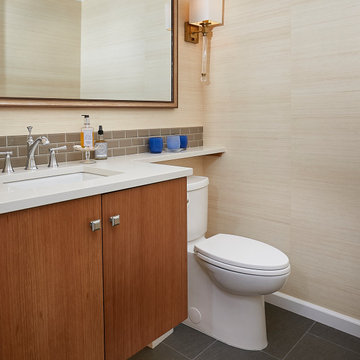
This powder room received a complete remodel which involved a new, white oak vanity and a taupe tile backsplash. Then it was out with the old, black toilet and sink, and in with the new, white set to brighten up the room. Phillip Jefferies wallpaper was installed on all the walls, and new bathroom accessories were strategically added.
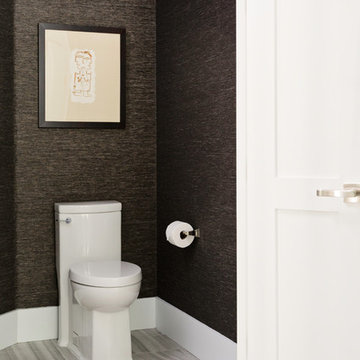
This is an example of a large transitional powder room in Orlando with shaker cabinets, white cabinets, gray tile, multi-coloured tile, white tile, porcelain tile, multi-coloured walls, porcelain floors, an undermount sink, solid surface benchtops, grey floor and white benchtops.
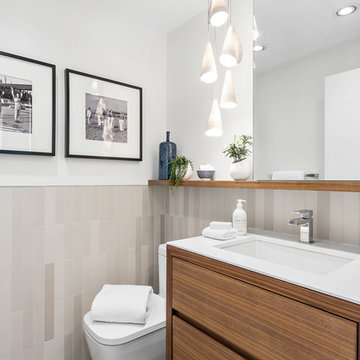
Beyond Beige Interior Design | www.beyondbeige.com | Ph: 604-876-3800 | Photography By Provoke Studios | Furniture Purchased From The Living Lab Furniture Co
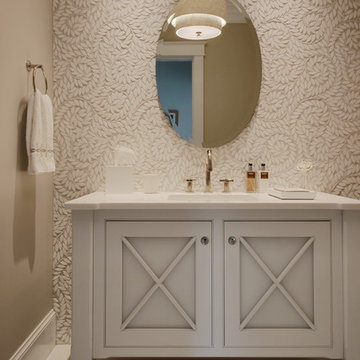
This is an example of a mid-sized transitional powder room in Boston with porcelain tile, beige walls, ceramic floors, an undermount sink, solid surface benchtops, grey cabinets, recessed-panel cabinets and white benchtops.
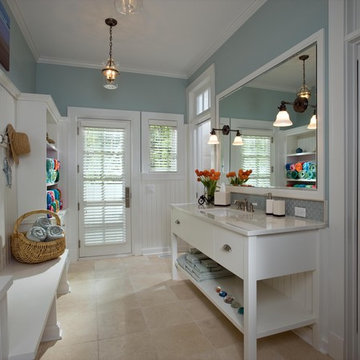
© Nick Novelli Photography
Design ideas for a mid-sized traditional powder room in Chicago with flat-panel cabinets, white cabinets, a one-piece toilet, gray tile, porcelain tile, grey walls, ceramic floors, an undermount sink, solid surface benchtops, beige floor and white benchtops.
Design ideas for a mid-sized traditional powder room in Chicago with flat-panel cabinets, white cabinets, a one-piece toilet, gray tile, porcelain tile, grey walls, ceramic floors, an undermount sink, solid surface benchtops, beige floor and white benchtops.
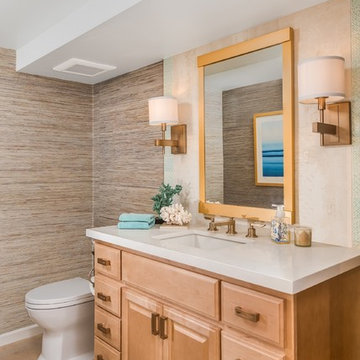
Acquiring a new house is an exciting occasion but often has many challenges. My clients came to me to help modernize and update their new home that clearly had not been touched since the 70s. For the powder room, we pushed out into the garage on the other side of the wall to enlarge a very cramped, below-code space. Then we took organic textures and ocean and forest colors from the surrounding coastal and mountain region as inspiration. A gold and white porcelain floor runs up the wall accompanied by handmade artisanal tiles in a custom blue glaze. Grasscloth wallcovering backed with light blue paper, a sky blue ceiling, and an art photograph of blue ocean waves never fails to delight visitors.
Photos by Bernardo Grijalva

Modern Powder room with floating custom vanity and 3" skirt custom black countertop.
This is an example of a small contemporary powder room in Toronto with shaker cabinets, white cabinets, a one-piece toilet, multi-coloured tile, porcelain tile, white walls, porcelain floors, an undermount sink, quartzite benchtops, multi-coloured floor, black benchtops and a floating vanity.
This is an example of a small contemporary powder room in Toronto with shaker cabinets, white cabinets, a one-piece toilet, multi-coloured tile, porcelain tile, white walls, porcelain floors, an undermount sink, quartzite benchtops, multi-coloured floor, black benchtops and a floating vanity.
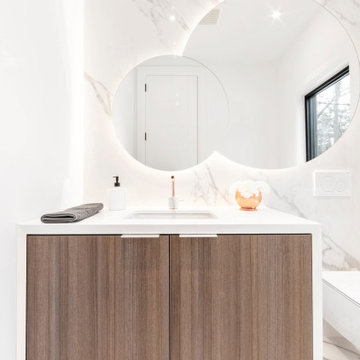
This is an example of an expansive contemporary powder room in Toronto with flat-panel cabinets, medium wood cabinets, a wall-mount toilet, porcelain tile, white walls, porcelain floors, an undermount sink, engineered quartz benchtops, white benchtops, gray tile, grey floor and a floating vanity.
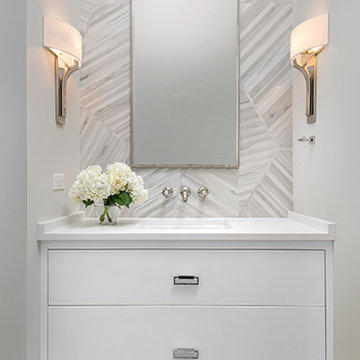
Mid-sized transitional powder room in Chicago with flat-panel cabinets, white cabinets, a wall-mount toilet, gray tile, porcelain tile, grey walls, porcelain floors, an undermount sink and engineered quartz benchtops.
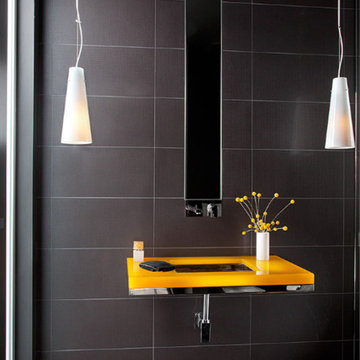
This is an example of a small modern powder room in Denver with black tile, porcelain tile, black walls, porcelain floors, an undermount sink, black floor and yellow benchtops.
Powder Room Design Ideas with Porcelain Tile and an Undermount Sink
1