Powder Room Design Ideas with an Undermount Sink and Solid Surface Benchtops
Refine by:
Budget
Sort by:Popular Today
1 - 20 of 647 photos
Item 1 of 3
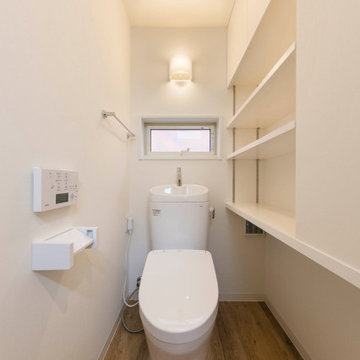
不動前の家
猫のトイレ置場と、猫様換気扇があるトイレと洗面所です。
猫グッズをしまう、棚、収納もたっぷり。
猫と住む、多頭飼いのお住まいです。
株式会社小木野貴光アトリエ一級建築士建築士事務所
https://www.ogino-a.com/
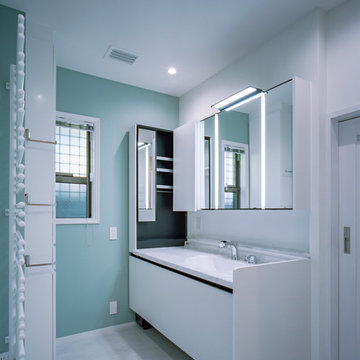
photo by katsuya taira
Design ideas for a mid-sized modern powder room in Kobe with beaded inset cabinets, white cabinets, green walls, vinyl floors, an undermount sink, solid surface benchtops, beige floor and white benchtops.
Design ideas for a mid-sized modern powder room in Kobe with beaded inset cabinets, white cabinets, green walls, vinyl floors, an undermount sink, solid surface benchtops, beige floor and white benchtops.

Modern Powder Bathroom with floating wood vanity topped with chunky white countertop. Lighted vanity mirror washes light on decorative grey moroccan tile backsplash. White walls balanced with light hardwood floor and flat panel wood door.
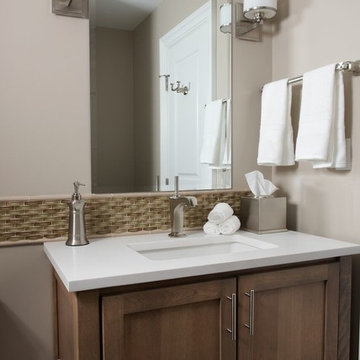
Powder room with medium wood recessed panel cabinets and white quartz countertops. The white and brushed nickel wall mounted sconces are accompanied by the matching accessories and hardware. The custom textured backsplash brings all of the surrounding colors together to complete the room.
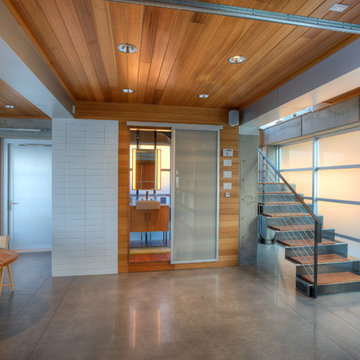
Lower level bath with door open. Photography by Lucas Henning.
Small contemporary powder room in Seattle with flat-panel cabinets, brown cabinets, solid surface benchtops, white benchtops, a one-piece toilet, brown walls, an undermount sink, dark hardwood floors, brown floor, white tile and ceramic tile.
Small contemporary powder room in Seattle with flat-panel cabinets, brown cabinets, solid surface benchtops, white benchtops, a one-piece toilet, brown walls, an undermount sink, dark hardwood floors, brown floor, white tile and ceramic tile.

Custom Built home designed to fit on an undesirable lot provided a great opportunity to think outside of the box with creating a large open concept living space with a kitchen, dining room, living room, and sitting area. This space has extra high ceilings with concrete radiant heat flooring and custom IKEA cabinetry throughout. The master suite sits tucked away on one side of the house while the other bedrooms are upstairs with a large flex space, great for a kids play area!
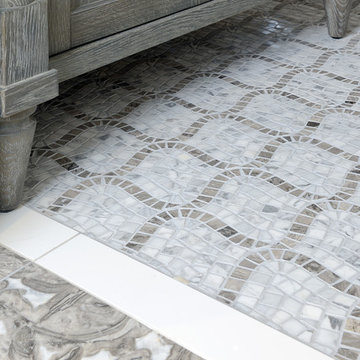
Photo of a mid-sized transitional powder room in Toronto with recessed-panel cabinets, grey cabinets, a two-piece toilet, grey walls, marble floors, an undermount sink, solid surface benchtops and grey floor.
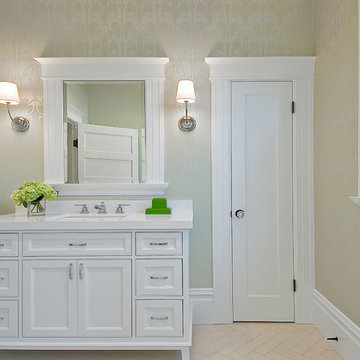
Sharp and bright vanity with flush-inset design.
Design ideas for a mid-sized traditional powder room in San Francisco with beaded inset cabinets, white cabinets, beige walls, porcelain floors, an undermount sink, solid surface benchtops, beige floor and white benchtops.
Design ideas for a mid-sized traditional powder room in San Francisco with beaded inset cabinets, white cabinets, beige walls, porcelain floors, an undermount sink, solid surface benchtops, beige floor and white benchtops.
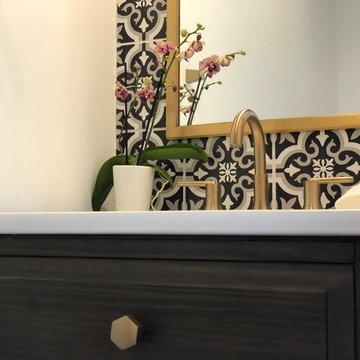
A compact powder room with a lot of style and drama. Patterned tile and warm satin brass accents are encased in a crisp white venician plaster room topped by a dramatic black ceiling.
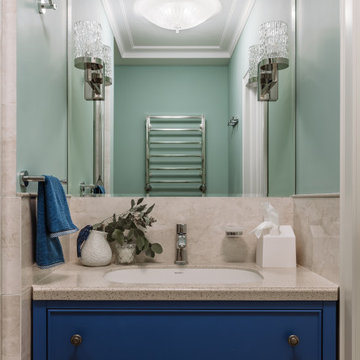
Фотограф: Шангина Ольга
Стиль: Яна Яхина и Полина Рожкова
- Встроенная мебель @vereshchagin_a_v
- Шторы @beresneva_nata
- Паркет @pavel_4ee
- Свет @svet24.ru
- Мебель в детских @artosobinka и @24_7magazin
- Ковры @amikovry
- Кровать @isonberry
- Декор @designboom.ru , @enere.it , @tkano.ru
- Живопись @evgeniya___drozdova
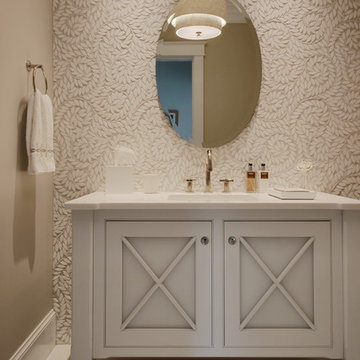
This is an example of a mid-sized transitional powder room in Boston with porcelain tile, beige walls, ceramic floors, an undermount sink, solid surface benchtops, grey cabinets, recessed-panel cabinets and white benchtops.
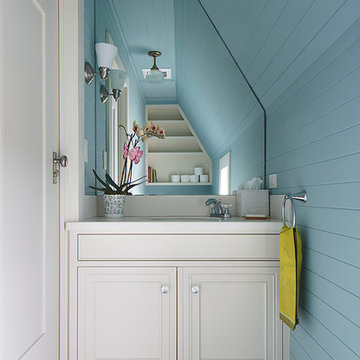
Construction by Plath + Co.
Photography by Eric Rorer.
Interior Design by Jan Wasson.
Design ideas for a small traditional powder room in San Francisco with an undermount sink, beaded inset cabinets, white cabinets, solid surface benchtops, blue walls and painted wood floors.
Design ideas for a small traditional powder room in San Francisco with an undermount sink, beaded inset cabinets, white cabinets, solid surface benchtops, blue walls and painted wood floors.
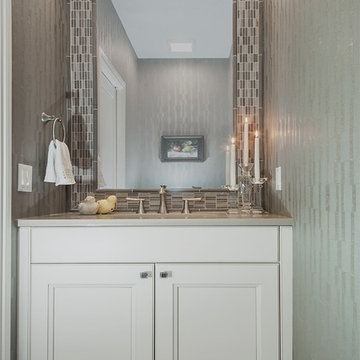
MHB Photo-Graf
This is an example of a small traditional powder room in Calgary with an undermount sink, recessed-panel cabinets, solid surface benchtops, medium hardwood floors, white cabinets, gray tile and grey walls.
This is an example of a small traditional powder room in Calgary with an undermount sink, recessed-panel cabinets, solid surface benchtops, medium hardwood floors, white cabinets, gray tile and grey walls.
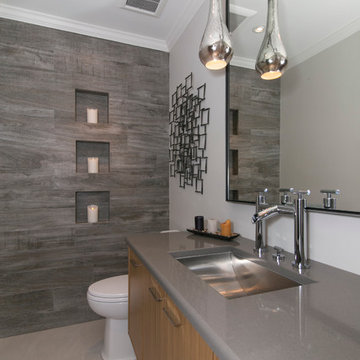
MBW Designs Contemporary Powder Room
Photo by Simply Arlie
Inspiration for a small contemporary powder room in DC Metro with an undermount sink, flat-panel cabinets, light wood cabinets, solid surface benchtops, a one-piece toilet, gray tile, porcelain tile, grey walls, porcelain floors and multi-coloured floor.
Inspiration for a small contemporary powder room in DC Metro with an undermount sink, flat-panel cabinets, light wood cabinets, solid surface benchtops, a one-piece toilet, gray tile, porcelain tile, grey walls, porcelain floors and multi-coloured floor.
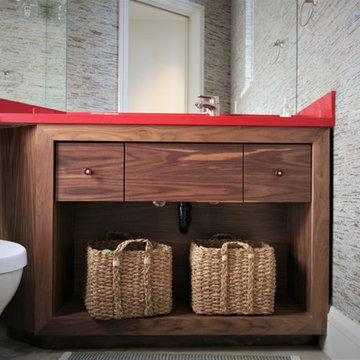
Inspiration for a small contemporary powder room in Other with open cabinets, medium wood cabinets, a one-piece toilet, an undermount sink, solid surface benchtops and grey walls.
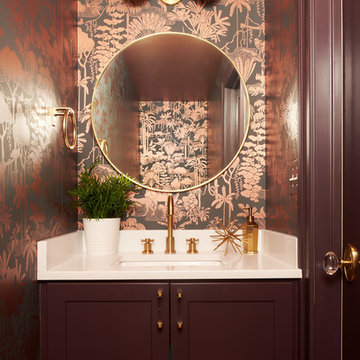
Great wallpaper can transform an ordinary, small space into a WOW space. We used a jungle dream wallpaper from Aimee Wilder to pack a punch in this tiny powder room.
Dark wall hung cabinets and a crisp white counter top let the wallpaper shine. Brass plumbing fixtures from Rejuvination and lighting fixtures with a modern vibe from Cedar and Moss add luxurious, contemporary touches.
Cabinet Paint Color: Sherwin Williams SW2838 “Polished Mahogoany”
photo credit: Rebecca McAlpin
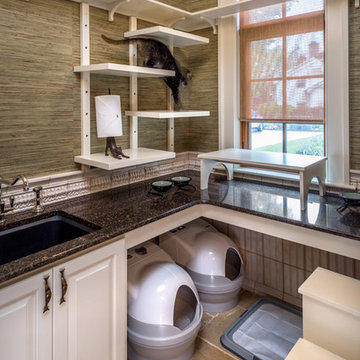
Rick Lee
Design ideas for a mid-sized traditional powder room in Other with raised-panel cabinets, white cabinets, green walls, an undermount sink, beige floor and solid surface benchtops.
Design ideas for a mid-sized traditional powder room in Other with raised-panel cabinets, white cabinets, green walls, an undermount sink, beige floor and solid surface benchtops.

This guest bathroom got an entirely updated look with the updated color palette, custom board and batten installation and all new decor - including a new vanity mirror, towel ring, wall hooks, art, and accent decor.
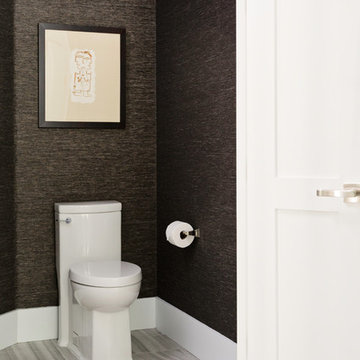
This is an example of a large transitional powder room in Orlando with shaker cabinets, white cabinets, gray tile, multi-coloured tile, white tile, porcelain tile, multi-coloured walls, porcelain floors, an undermount sink, solid surface benchtops, grey floor and white benchtops.
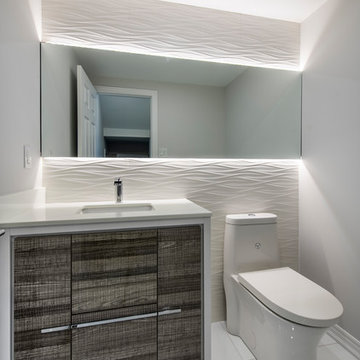
This is an example of a mid-sized contemporary powder room in Toronto with flat-panel cabinets, dark wood cabinets, a one-piece toilet, grey walls, porcelain floors, an undermount sink, solid surface benchtops, white floor and white benchtops.
Powder Room Design Ideas with an Undermount Sink and Solid Surface Benchtops
1