Powder Room Design Ideas with Bamboo Floors and Mosaic Tile Floors
Refine by:
Budget
Sort by:Popular Today
201 - 220 of 1,172 photos
Item 1 of 3
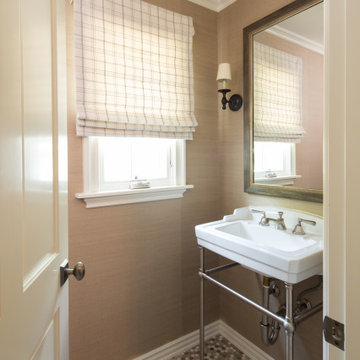
This is an example of a mid-sized transitional powder room in Los Angeles with mosaic tile floors, a wall-mount sink and multi-coloured floor.
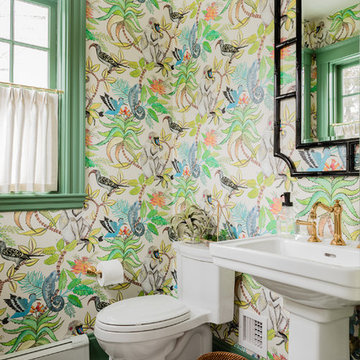
This is an example of a transitional powder room in Boston with a one-piece toilet, multi-coloured walls, mosaic tile floors, a pedestal sink and multi-coloured floor.
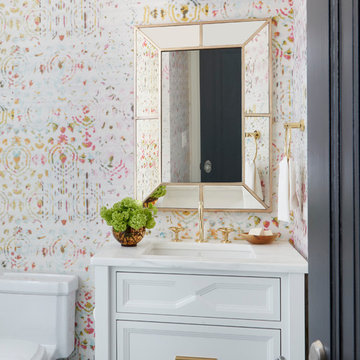
Inspiration for a mid-sized transitional powder room in Chicago with beaded inset cabinets, white cabinets, a one-piece toilet, blue tile, mosaic tile, multi-coloured walls, mosaic tile floors, an undermount sink and engineered quartz benchtops.
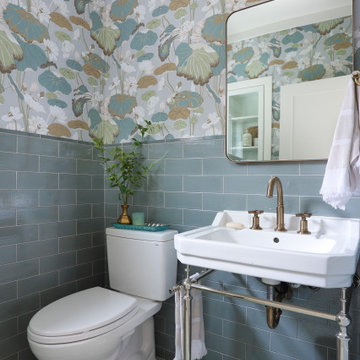
Powder room continues the quaint cottage theme
Beach style powder room in Grand Rapids with a two-piece toilet, multi-coloured walls, mosaic tile floors, a console sink, turquoise floor and wallpaper.
Beach style powder room in Grand Rapids with a two-piece toilet, multi-coloured walls, mosaic tile floors, a console sink, turquoise floor and wallpaper.
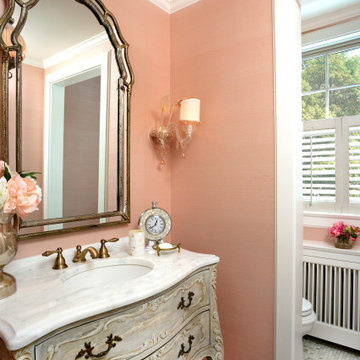
Architect: Cook Architectural Design Studio
General Contractor: Erotas Building Corp
Photo Credit: Susan Gilmore Photography
Inspiration for a mid-sized traditional powder room in Minneapolis with furniture-like cabinets, white tile, pink walls, mosaic tile floors, an undermount sink and marble benchtops.
Inspiration for a mid-sized traditional powder room in Minneapolis with furniture-like cabinets, white tile, pink walls, mosaic tile floors, an undermount sink and marble benchtops.

Inspiration for a traditional powder room in Seattle with blue walls, mosaic tile floors, a pedestal sink, wallpaper and multi-coloured floor.
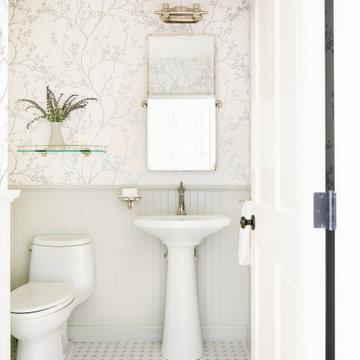
Design ideas for a transitional powder room in Los Angeles with a one-piece toilet, white walls, mosaic tile floors, a pedestal sink, white floor, decorative wall panelling and wallpaper.
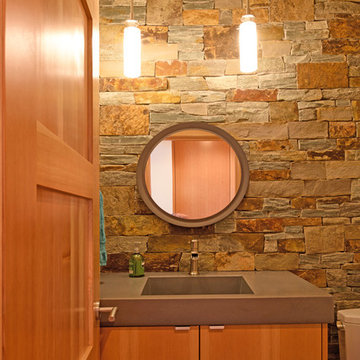
Christian Heeb Photography
Mid-sized modern powder room in Other with flat-panel cabinets, medium wood cabinets, a one-piece toilet, gray tile, stone tile, grey walls, bamboo floors, an integrated sink, concrete benchtops, beige floor and grey benchtops.
Mid-sized modern powder room in Other with flat-panel cabinets, medium wood cabinets, a one-piece toilet, gray tile, stone tile, grey walls, bamboo floors, an integrated sink, concrete benchtops, beige floor and grey benchtops.
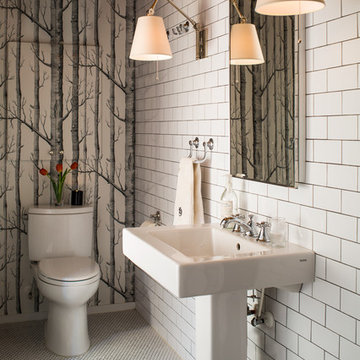
Inspiration for a small contemporary powder room in Raleigh with a pedestal sink, a two-piece toilet, white tile, subway tile, white walls and mosaic tile floors.
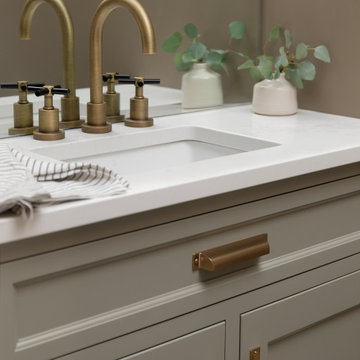
A corroded pipe in the 2nd floor bathroom was the original prompt to begin extensive updates on this 109 year old heritage home in Elbow Park. This craftsman home was build in 1912 and consisted of scattered design ideas that lacked continuity. In order to steward the original character and design of this home while creating effective new layouts, we found ourselves faced with extensive challenges including electrical upgrades, flooring height differences, and wall changes. This home now features a timeless kitchen, site finished oak hardwood through out, 2 updated bathrooms, and a staircase relocation to improve traffic flow. The opportunity to repurpose exterior brick that was salvaged during a 1960 addition to the home provided charming new backsplash in the kitchen and walk in pantry.
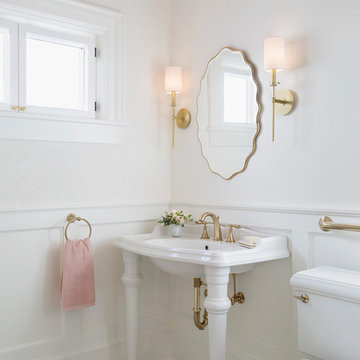
Andrea Rugg Photography
Photo of a small traditional powder room in Minneapolis with recessed-panel cabinets, white cabinets, a two-piece toilet, white walls, white floor, mosaic tile floors and a wall-mount sink.
Photo of a small traditional powder room in Minneapolis with recessed-panel cabinets, white cabinets, a two-piece toilet, white walls, white floor, mosaic tile floors and a wall-mount sink.
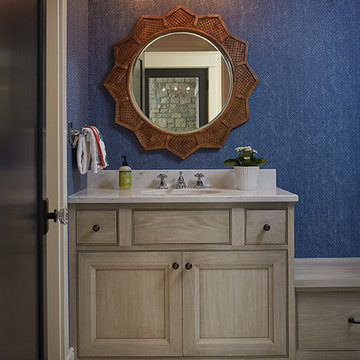
The best of the past and present meet in this distinguished design. Custom craftsmanship and distinctive detailing give this lakefront residence its vintage flavor while an open and light-filled floor plan clearly mark it as contemporary. With its interesting shingled roof lines, abundant windows with decorative brackets and welcoming porch, the exterior takes in surrounding views while the interior meets and exceeds contemporary expectations of ease and comfort. The main level features almost 3,000 square feet of open living, from the charming entry with multiple window seats and built-in benches to the central 15 by 22-foot kitchen, 22 by 18-foot living room with fireplace and adjacent dining and a relaxing, almost 300-square-foot screened-in porch. Nearby is a private sitting room and a 14 by 15-foot master bedroom with built-ins and a spa-style double-sink bath with a beautiful barrel-vaulted ceiling. The main level also includes a work room and first floor laundry, while the 2,165-square-foot second level includes three bedroom suites, a loft and a separate 966-square-foot guest quarters with private living area, kitchen and bedroom. Rounding out the offerings is the 1,960-square-foot lower level, where you can rest and recuperate in the sauna after a workout in your nearby exercise room. Also featured is a 21 by 18-family room, a 14 by 17-square-foot home theater, and an 11 by 12-foot guest bedroom suite.
Photography: Ashley Avila Photography & Fulview Builder: J. Peterson Homes Interior Design: Vision Interiors by Visbeen
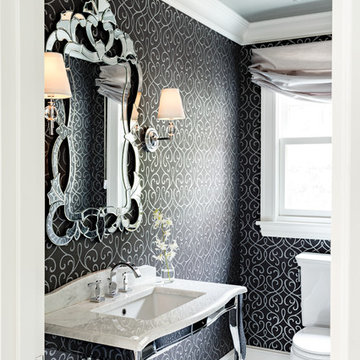
Lincoln Barbour Photography
Inspiration for a small traditional powder room in Portland with a console sink, marble benchtops, a one-piece toilet, white tile, black walls and mosaic tile floors.
Inspiration for a small traditional powder room in Portland with a console sink, marble benchtops, a one-piece toilet, white tile, black walls and mosaic tile floors.
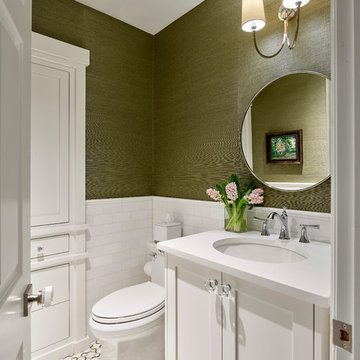
A new powder room with a charming color palette and mosaic floor tile.
Photography (c) Jeffrey Totaro.
Inspiration for a mid-sized transitional powder room in Philadelphia with white cabinets, a one-piece toilet, white tile, ceramic tile, green walls, mosaic tile floors, an undermount sink, solid surface benchtops, white benchtops, shaker cabinets and multi-coloured floor.
Inspiration for a mid-sized transitional powder room in Philadelphia with white cabinets, a one-piece toilet, white tile, ceramic tile, green walls, mosaic tile floors, an undermount sink, solid surface benchtops, white benchtops, shaker cabinets and multi-coloured floor.
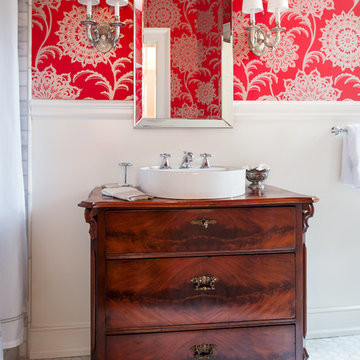
Ansel Olson Photography.
Design ideas for a transitional powder room in Richmond with furniture-like cabinets, black cabinets, gray tile, marble, pink walls, mosaic tile floors, a vessel sink, wood benchtops, grey floor and white benchtops.
Design ideas for a transitional powder room in Richmond with furniture-like cabinets, black cabinets, gray tile, marble, pink walls, mosaic tile floors, a vessel sink, wood benchtops, grey floor and white benchtops.
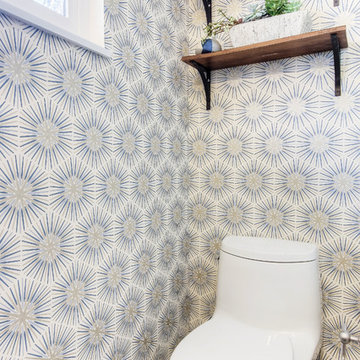
The remodeled bathroom features a beautiful custom vanity with an apron sink, patterned wall paper, white square ceramic tiles backsplash, penny round tile floors with a matching shampoo niche, shower tub combination with custom frameless shower enclosure and Wayfair mirror and light fixtures.
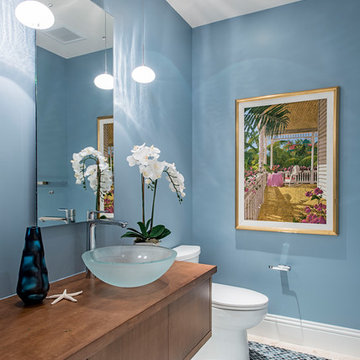
Design ideas for a beach style powder room in Other with flat-panel cabinets, dark wood cabinets, blue walls, mosaic tile floors, a vessel sink, wood benchtops, blue floor and brown benchtops.
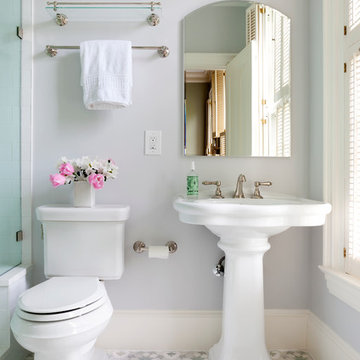
Project Developer Adrian Andreassi
http://www.houzz.com/pro/aandreassi/adrian-andreassi-case-design-remodeling-inc
Designer Colleen Shaut
http://www.houzz.com/pro/cshaut/colleen-shaut-case-design-remodeling-inc
Photographer Stacy Zarin Goldberg
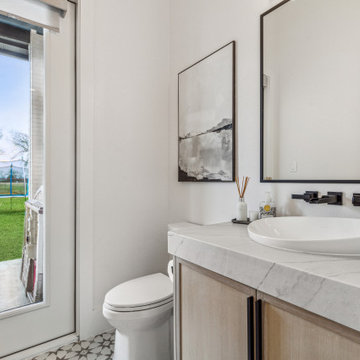
The powder room features a floating white oak cabinet with mitered quartzite countertop and a unique Kohler vessel sink. There is also direct access to the back yard and future pool

Inspiration for a small beach style powder room in Orange County with shaker cabinets, green cabinets, a one-piece toilet, white walls, mosaic tile floors, an undermount sink, engineered quartz benchtops, green floor, white benchtops, a built-in vanity and wallpaper.
Powder Room Design Ideas with Bamboo Floors and Mosaic Tile Floors
11