Powder Room Design Ideas with Bamboo Floors and Travertine Floors
Refine by:
Budget
Sort by:Popular Today
181 - 200 of 606 photos
Item 1 of 3
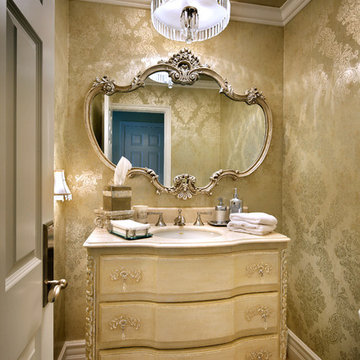
An easy and inexpensive update to this Orange Park Acres Powder Room included changing the faucet from brass to satin nickel; adding a luxurious brocade wallpaper with a metallic ceiling; removing the dome ceiling light fixture to make way for a spectacular crystal and linen chandelier; replacing the crackle effect on the vanity cabinet with a metallic wash and Modulo stencils; and eliminating the antique brass vanity hardware in favor of lovely satin nickel and crystal pulls. Photo by Anthony Gomez.
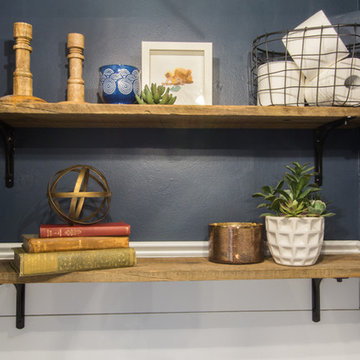
This small powder room was updated with white shiplap and navy walls, rustic reclaimed wood shelving and champagne brass finishes.
Inspiration for a small beach style powder room in Other with a two-piece toilet, blue walls, bamboo floors, a pedestal sink and brown floor.
Inspiration for a small beach style powder room in Other with a two-piece toilet, blue walls, bamboo floors, a pedestal sink and brown floor.
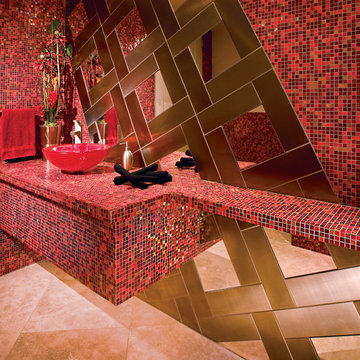
Photo Credit: Jerry Portelli
Mid-sized contemporary powder room in Phoenix with a vessel sink, red cabinets, tile benchtops, a wall-mount toilet, red tile, red walls, travertine floors and mosaic tile.
Mid-sized contemporary powder room in Phoenix with a vessel sink, red cabinets, tile benchtops, a wall-mount toilet, red tile, red walls, travertine floors and mosaic tile.
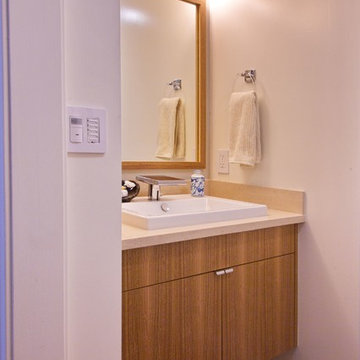
Custom floating vanity with stone top and Salvaged Eucalyptus veneer Photo by Sunny Grewal
Photo of a small contemporary powder room in San Francisco with white walls, bamboo floors, a drop-in sink, brown floor, flat-panel cabinets, medium wood cabinets, a two-piece toilet and beige benchtops.
Photo of a small contemporary powder room in San Francisco with white walls, bamboo floors, a drop-in sink, brown floor, flat-panel cabinets, medium wood cabinets, a two-piece toilet and beige benchtops.
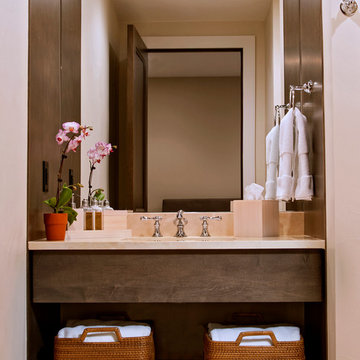
Inspiration for a small contemporary powder room in New York with flat-panel cabinets, dark wood cabinets, beige walls, travertine floors, an undermount sink, quartzite benchtops, beige floor and beige benchtops.
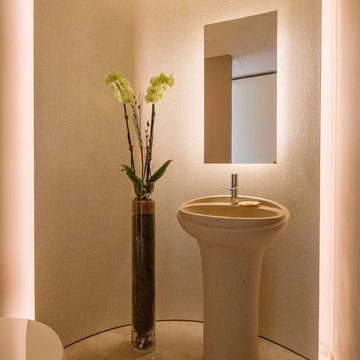
Textured wallpaper covers a curved wall that wraps around a custom pedestal sink and creates a light cove for soft, indirect lighting.
photo by Lael Taylor
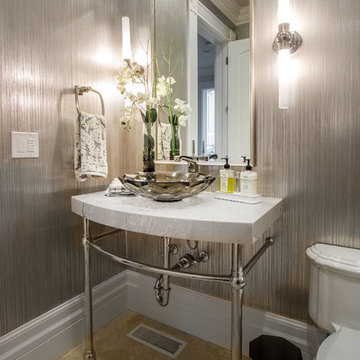
Design ideas for a large traditional powder room in Salt Lake City with a two-piece toilet, gray tile, grey walls, travertine floors, a console sink, marble benchtops, brown floor and grey benchtops.
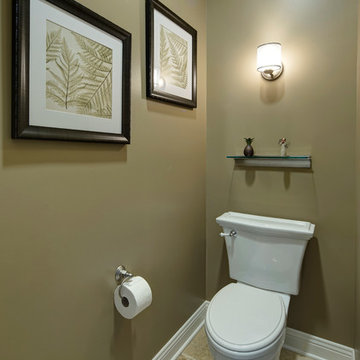
Photos by Eric Hausman
Inspiration for a large transitional powder room in Chicago with an undermount sink, furniture-like cabinets, dark wood cabinets, marble benchtops, a two-piece toilet, beige tile, beige walls and travertine floors.
Inspiration for a large transitional powder room in Chicago with an undermount sink, furniture-like cabinets, dark wood cabinets, marble benchtops, a two-piece toilet, beige tile, beige walls and travertine floors.
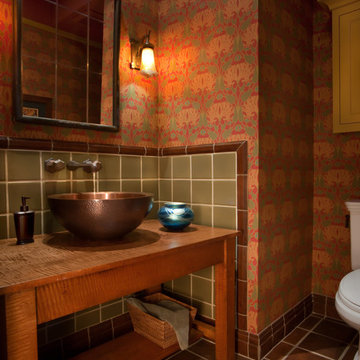
Inspiration for a small arts and crafts powder room in San Diego with open cabinets, medium wood cabinets, a two-piece toilet, red tile, ceramic tile, red walls, travertine floors, a vessel sink, wood benchtops, brown floor and brown benchtops.
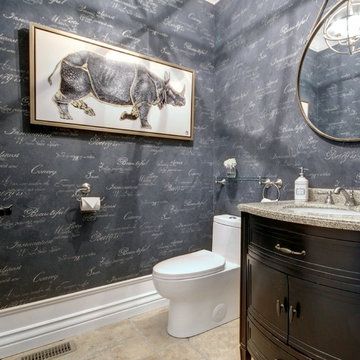
Design ideas for a mid-sized traditional powder room in Other with furniture-like cabinets, dark wood cabinets, a one-piece toilet, black walls, travertine floors, an undermount sink, engineered quartz benchtops and beige floor.
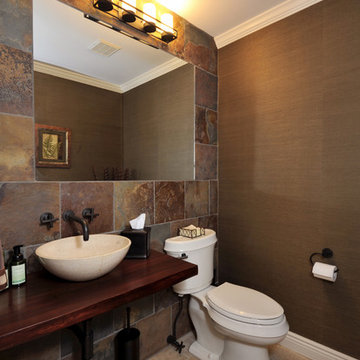
Small transitional powder room in New York with a two-piece toilet, multi-coloured tile, brown walls, travertine floors, a vessel sink, wood benchtops and slate.
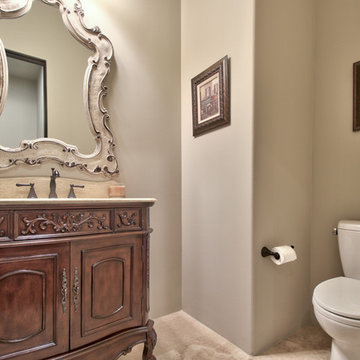
I PLAN, LLC
Inspiration for a mid-sized powder room in Phoenix with furniture-like cabinets, dark wood cabinets, a two-piece toilet, grey walls, travertine floors, an undermount sink, travertine benchtops, beige floor and beige benchtops.
Inspiration for a mid-sized powder room in Phoenix with furniture-like cabinets, dark wood cabinets, a two-piece toilet, grey walls, travertine floors, an undermount sink, travertine benchtops, beige floor and beige benchtops.
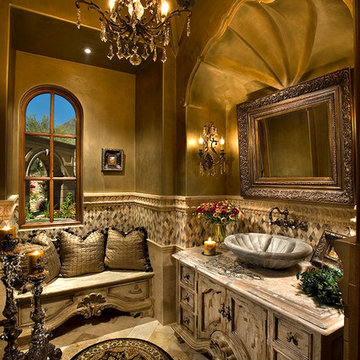
Gorgeous powder bath with detailed arched niche and gorgeous chandelier.
This is an example of an expansive traditional powder room in Phoenix with furniture-like cabinets, distressed cabinets, a one-piece toilet, multi-coloured tile, mosaic tile, brown walls, travertine floors, a vessel sink, quartzite benchtops, multi-coloured floor and brown benchtops.
This is an example of an expansive traditional powder room in Phoenix with furniture-like cabinets, distressed cabinets, a one-piece toilet, multi-coloured tile, mosaic tile, brown walls, travertine floors, a vessel sink, quartzite benchtops, multi-coloured floor and brown benchtops.
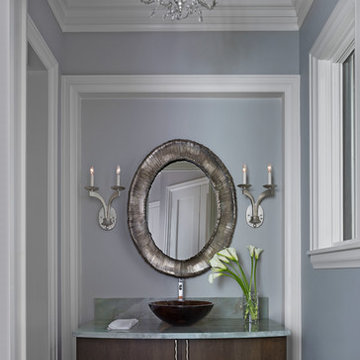
Beth Singer Photography
Design ideas for a large transitional powder room in Detroit with furniture-like cabinets, brown cabinets, grey walls, travertine floors, marble benchtops, grey floor and grey benchtops.
Design ideas for a large transitional powder room in Detroit with furniture-like cabinets, brown cabinets, grey walls, travertine floors, marble benchtops, grey floor and grey benchtops.
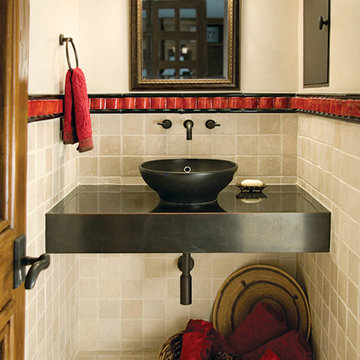
A bold red ribbon of glazed tile adds pizzaz to this transitional powder room. Tumbled travertine lends texture and warmth, while the floating vanity expands the visual space of the room. Photo by Christopher Martinez Photography.
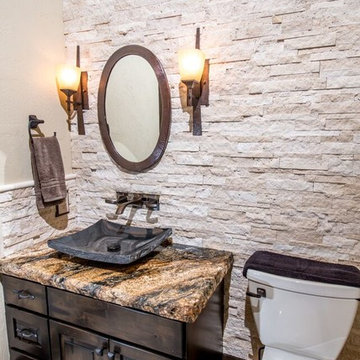
Mark Erik Photography
Large country powder room in Seattle with a vessel sink, raised-panel cabinets, dark wood cabinets, granite benchtops, a one-piece toilet, beige tile, stone tile, beige walls and travertine floors.
Large country powder room in Seattle with a vessel sink, raised-panel cabinets, dark wood cabinets, granite benchtops, a one-piece toilet, beige tile, stone tile, beige walls and travertine floors.
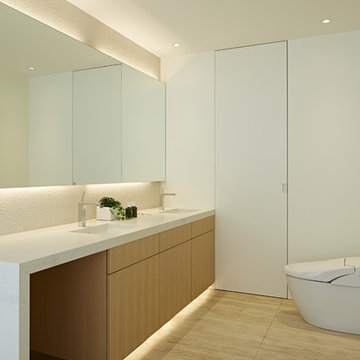
Modern powder room in Tokyo with light wood cabinets, a one-piece toilet, beige tile, white walls, travertine floors, an undermount sink, engineered quartz benchtops, beige floor, white benchtops and beaded inset cabinets.
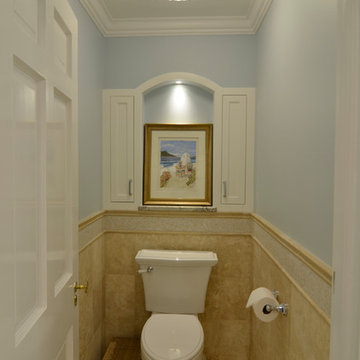
Architecture & Design by: Harmoni Designs, LLC.
The master bath has a separate room housing the water closet. The room has crown molding and a custom designed built-in storage/ display cabinet. The recessed niche is lit to display the artwork.
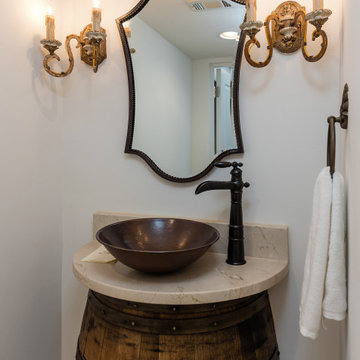
Wine Cellar Powder Room, complete with half barrel vanity and vessel copper sink.
Inspiration for a mid-sized mediterranean powder room in Dallas with brown cabinets, white walls, travertine floors, a vessel sink, marble benchtops, beige floor, beige benchtops and a freestanding vanity.
Inspiration for a mid-sized mediterranean powder room in Dallas with brown cabinets, white walls, travertine floors, a vessel sink, marble benchtops, beige floor, beige benchtops and a freestanding vanity.
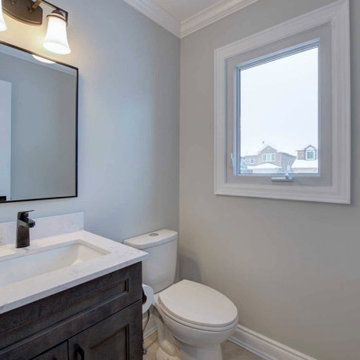
Small transitional powder room in Toronto with recessed-panel cabinets, dark wood cabinets, a two-piece toilet, grey walls, travertine floors, an undermount sink, quartzite benchtops, beige floor and white benchtops.
Powder Room Design Ideas with Bamboo Floors and Travertine Floors
10