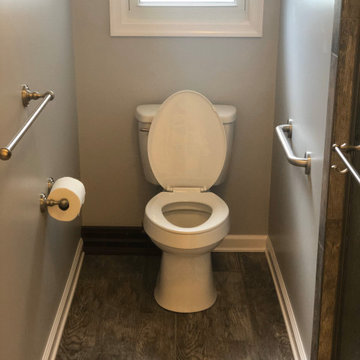Powder Room Design Ideas with Bamboo Floors and Wood-look Tile
Refine by:
Budget
Sort by:Popular Today
181 - 200 of 235 photos
Item 1 of 3
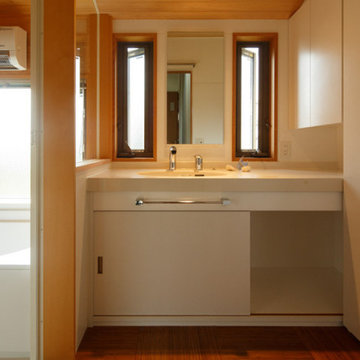
隣にある浴室との間の壁をガラスにして、浴室からも採光して明るい洗面脱衣室となっています。洗面下は、オープンにしていますが、配管が見えないように一枚だけ引き戸を設けてあります。
Design ideas for a mid-sized modern powder room in Tokyo with open cabinets, white cabinets, white tile, white walls, bamboo floors, an undermount sink, solid surface benchtops, brown floor and white benchtops.
Design ideas for a mid-sized modern powder room in Tokyo with open cabinets, white cabinets, white tile, white walls, bamboo floors, an undermount sink, solid surface benchtops, brown floor and white benchtops.
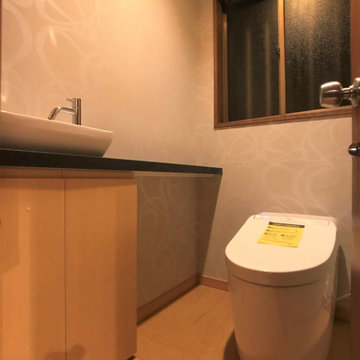
水廻り機器はすべて交換。
既存の雰囲気を損なわないよう、和モダンな
しつらいとしている。
トイレの壁にはトミタの輸入クロスを使用。
Design ideas for a mid-sized asian powder room in Tokyo with flat-panel cabinets, medium wood cabinets, a one-piece toilet, white walls, bamboo floors, solid surface benchtops, beige floor, black benchtops and a vessel sink.
Design ideas for a mid-sized asian powder room in Tokyo with flat-panel cabinets, medium wood cabinets, a one-piece toilet, white walls, bamboo floors, solid surface benchtops, beige floor, black benchtops and a vessel sink.
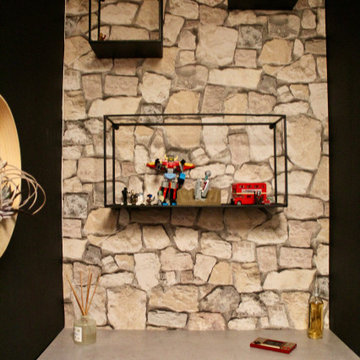
Décoration intérieure partielle d’une maison de 170m2 qui était auparavant une bibliothèque se trouvant dans le centre de Charentilly.
Suite à l’achat de la dernière partie de cette ancienne bibliothèque, les clients ont pu finir d’aménager la dernière partie des « combles » pour regrouper les enfants à l’étage, afin de récupérer l’ancienne chambre du petit dernier au rez-de-chaussée.
Le but était de réorganiser l’entrée, d’y ajouter des rangements et de créer un espace bureau que j’ai suggéré sous l’escalier, redécorer leur chambre qui était anciennement à leur fils, décorer les toilettes et redonner la fonction de salle d’eau qui servait de débarras en y intégrant une partie buanderie.
Les clients étant à court d’idées et perdus parmi plusieurs styles déco qu’ils aimaient chacun de leurs côtés, ils ont donc décidé de faire appel à mes services pour y trouver les solutions attendues et trouver les styles de décorations qui leurs correspondent à tous les deux.
Je vous laisse découvrir la nouvelle histoire que nous avons écrite pour cette maison de famille qui était anciennement la bibliothèque de Charentilly.
Les clients finissent progressivement les travaux.
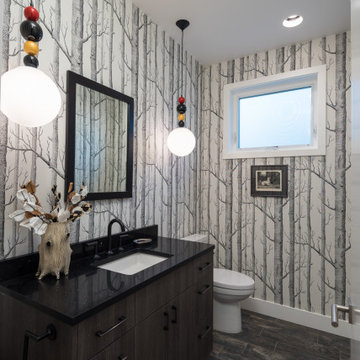
Inspiration for a contemporary powder room in Other with flat-panel cabinets, dark wood cabinets, wood-look tile, an undermount sink, engineered quartz benchtops, black benchtops, a built-in vanity and wallpaper.
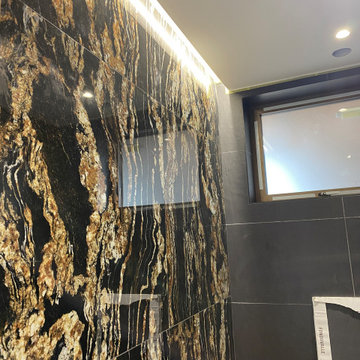
Black and gold feature tile with light wash in cloak room
Inspiration for a large modern powder room with a wall-mount toilet, black tile, porcelain tile, black walls, wood-look tile, a drop-in sink, brown floor and a floating vanity.
Inspiration for a large modern powder room with a wall-mount toilet, black tile, porcelain tile, black walls, wood-look tile, a drop-in sink, brown floor and a floating vanity.
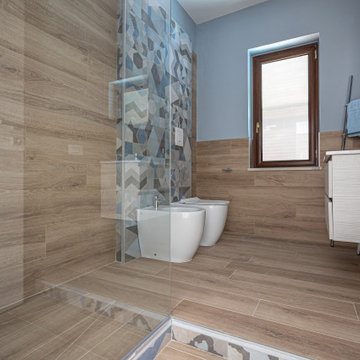
Photo of a small modern powder room in Naples with light wood cabinets, a two-piece toilet, beige tile, wood-look tile, blue walls, wood-look tile, an integrated sink, laminate benchtops, brown floor, white benchtops and a floating vanity.
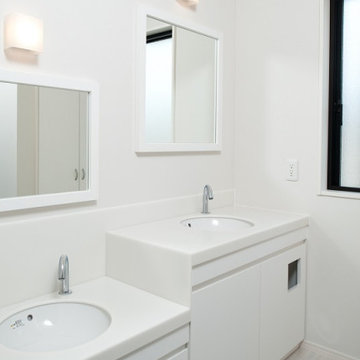
Inspiration for a mid-sized contemporary powder room in Fukuoka with beaded inset cabinets, white cabinets, white tile, marble, white walls, wood-look tile, an undermount sink, solid surface benchtops, beige floor, white benchtops, a built-in vanity, wallpaper and wallpaper.
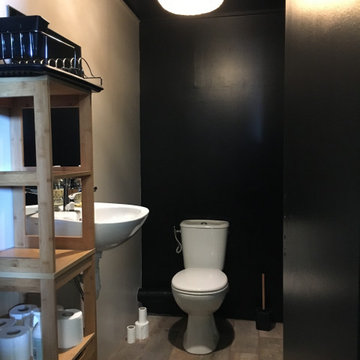
Les toilettes qui étaient en salle état, on été complètement refaites. Un carrelage imitation bois et les murs peints en noir, ont immédiatement réchauffé ce petit espace.
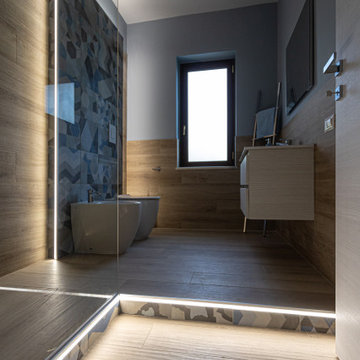
This is an example of a small modern powder room in Naples with light wood cabinets, a two-piece toilet, beige tile, wood-look tile, blue walls, wood-look tile, an integrated sink, laminate benchtops, brown floor, white benchtops and a floating vanity.
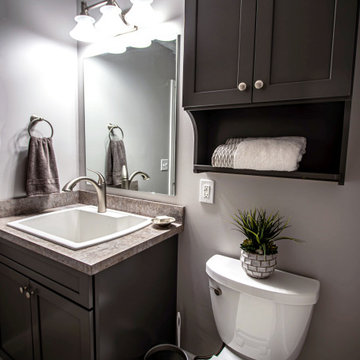
This former laundry room was converted into a powder room. Waypoint Living Spaces 410F Painted Boulder vanity, valet cabinet and linen closet was installed. Laminate countertop with 4” backsplash. Moen Camerist faucet in Spot Resist Stainless Steel. Moen Hamden towel ring and holder. Kohler Cimarron comfort height toilet with elongated bowl in white. The flooring is Mannington Adura Max Riviera White Sand 12 x 24 Floating Installation.
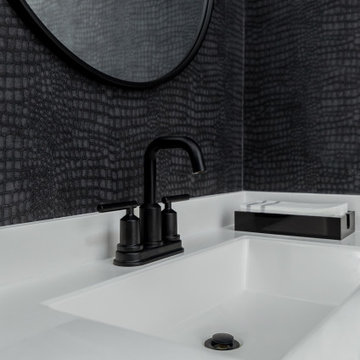
The clients of our McCollum Project approached the CRD&CO. team already under contract with a contemporary local builder. The parents of three had two requests: we don’t want builders grade materials and we don’t want a modern or contemporary home. Alison presented a vision that was immediately approved and the project took off. From tile and cabinet selections to accessories and decor, the CRD&CO. team created a transitional and current home with all the trendy touches! We can’t wait to reveal the second floor of this project!
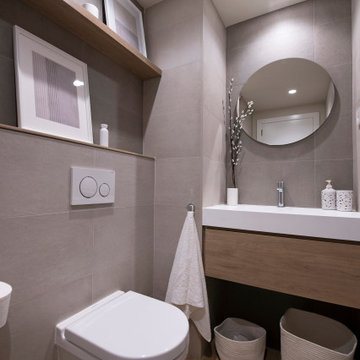
Inspiration for a mid-sized scandinavian powder room in Barcelona with flat-panel cabinets, white cabinets, gray tile, porcelain tile, wood-look tile, an integrated sink, engineered quartz benchtops, brown floor, white benchtops and a floating vanity.
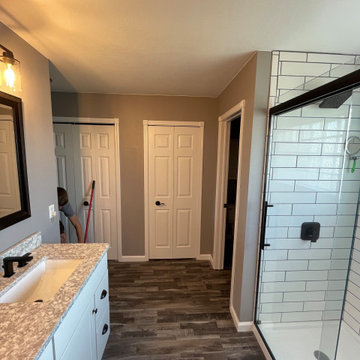
Tile designs and styles vary greatly, but something about subway tile seems timeless. Our client's bathroom contained a large tub that was unused, so they desired to have a shower installed in its place. The question that arose was what to do with the large window above the old tub.
We decided to incorporate the glass block window into the new design to save the natural light that it provided. The bathroom also contained a smaller shower that we converted into a linen closet to provide needed storage for the master bathroom. Along with these improvements, we also updated the double vanity and installed new vinyl plank flooring to pull the space together. Once we completed the material selection process, we prepared to deliver our clients ideal space.
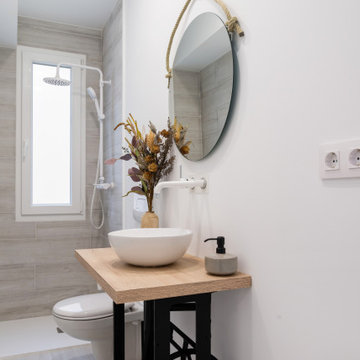
Photo of a midcentury powder room in Other with open cabinets, a one-piece toilet, white walls, wood-look tile, a vessel sink and wood benchtops.
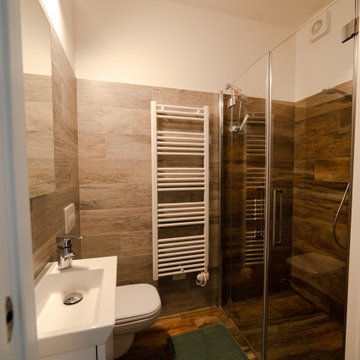
Il bagno della camera padronale ha tutto il necessario, un piccolo lavabo ed un WC, una doccia doppia molto grande per un comfort non indifferente.
Photo of a mid-sized scandinavian powder room in Milan with flat-panel cabinets, white cabinets, a one-piece toilet, brown tile, wood-look tile, brown walls, wood-look tile, brown floor, a floating vanity, a console sink, quartzite benchtops and white benchtops.
Photo of a mid-sized scandinavian powder room in Milan with flat-panel cabinets, white cabinets, a one-piece toilet, brown tile, wood-look tile, brown walls, wood-look tile, brown floor, a floating vanity, a console sink, quartzite benchtops and white benchtops.
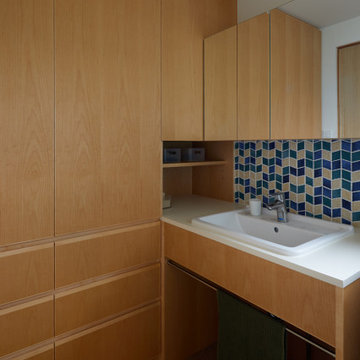
This is an example of a mid-sized modern powder room in Other with flat-panel cabinets, beige cabinets, multi-coloured tile, porcelain tile, white walls, bamboo floors, a drop-in sink, laminate benchtops, beige floor and white benchtops.
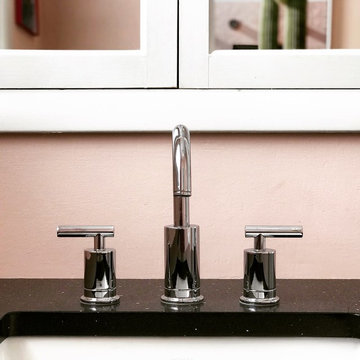
Driscoll Interior Design, LLC
This is an example of a small eclectic powder room in DC Metro with beaded inset cabinets, white cabinets, a two-piece toilet, pink walls, bamboo floors, an undermount sink, engineered quartz benchtops and grey floor.
This is an example of a small eclectic powder room in DC Metro with beaded inset cabinets, white cabinets, a two-piece toilet, pink walls, bamboo floors, an undermount sink, engineered quartz benchtops and grey floor.
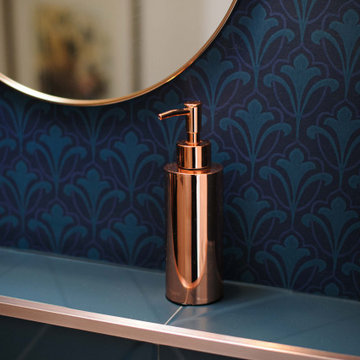
Photo of a small transitional powder room in Paris with a wall-mount toilet, blue tile, matchstick tile, wood-look tile, a drop-in sink, white floor, white benchtops, a freestanding vanity, recessed and wallpaper.
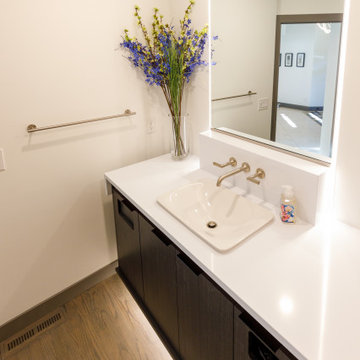
Photo of a small contemporary powder room in Minneapolis with flat-panel cabinets, dark wood cabinets, a one-piece toilet, white walls, wood-look tile, a drop-in sink, engineered quartz benchtops, brown floor, white benchtops and a floating vanity.
Powder Room Design Ideas with Bamboo Floors and Wood-look Tile
10
