Powder Room Design Ideas with Beige Tile and Black Benchtops
Refine by:
Budget
Sort by:Popular Today
1 - 20 of 98 photos
Item 1 of 3
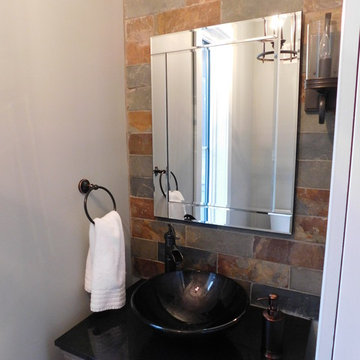
Solomon Home
Photos: Christiana Gianzanti, Arley Wholesale
Inspiration for a small transitional powder room in New York with recessed-panel cabinets, grey cabinets, a two-piece toilet, beige tile, brown tile, stone tile, beige walls, dark hardwood floors, a vessel sink, granite benchtops, brown floor and black benchtops.
Inspiration for a small transitional powder room in New York with recessed-panel cabinets, grey cabinets, a two-piece toilet, beige tile, brown tile, stone tile, beige walls, dark hardwood floors, a vessel sink, granite benchtops, brown floor and black benchtops.
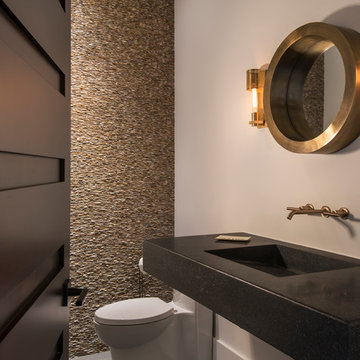
@Amber Frederiksen Photography
Design ideas for a small contemporary powder room in Miami with white walls, porcelain floors, a one-piece toilet, beige tile, stone tile, concrete benchtops, an integrated sink and black benchtops.
Design ideas for a small contemporary powder room in Miami with white walls, porcelain floors, a one-piece toilet, beige tile, stone tile, concrete benchtops, an integrated sink and black benchtops.
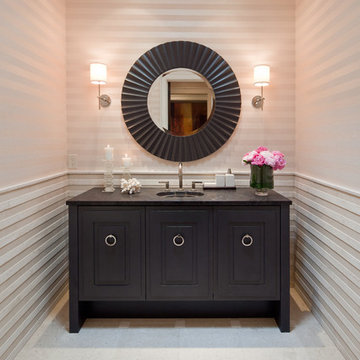
This Hollywood Regency / Art Deco powder bathroom has a great graphic appeal which draws you into the space. The stripe pattern below wainscot on wall was created by alternating textures of rough and polished strips of Limestone tiles.
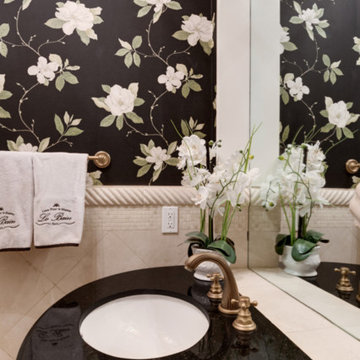
Design ideas for a small traditional powder room in Las Vegas with beige tile, porcelain tile, multi-coloured walls, an undermount sink, engineered quartz benchtops and black benchtops.
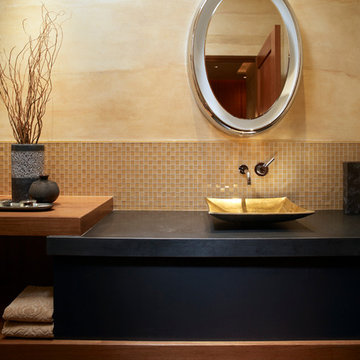
Lark Smothermon
Photo of a mid-sized contemporary powder room in Other with black cabinets, beige tile, mosaic tile, beige walls, a vessel sink, soapstone benchtops and black benchtops.
Photo of a mid-sized contemporary powder room in Other with black cabinets, beige tile, mosaic tile, beige walls, a vessel sink, soapstone benchtops and black benchtops.
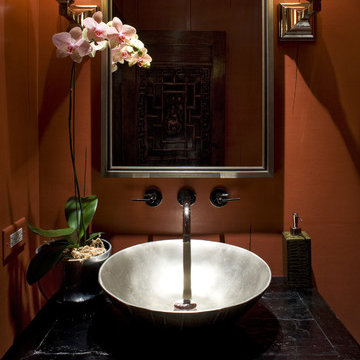
Houzz best of design award Powder room in contemporary high rise condo.
Chicago luxury condo on the lake has been recognized in publications, received an award and and was featured on tv. the client wanted family friendly yet cutting edge design. We used an antique Chinese cabinet retrofitted for vanity base with gleaming bronze vessel sink. To save space and add to elegance, a wall mounted faucet set. Sconces are nickel with onyx shades. Venetian plaster wall treatment. And finally, and antique Chinese door is used for the entrance..
Chicago interior designer; north shore interior designer
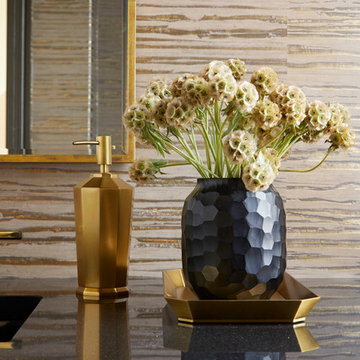
Photography: Werner Straube
This is an example of a mid-sized contemporary powder room in Chicago with beige tile, porcelain tile, beige walls, an undermount sink, engineered quartz benchtops and black benchtops.
This is an example of a mid-sized contemporary powder room in Chicago with beige tile, porcelain tile, beige walls, an undermount sink, engineered quartz benchtops and black benchtops.

En el aseo comun, decidimos crear un foco arriesgado con un papel pintado de estilo marítimo, con esos toques vitales en amarillo y que nos daba un punto distinto al espacio.
Coordinado con los toques negros de los mecanismos, los grifos o el mueble, este baño se convirtió en protagonista absoluto.
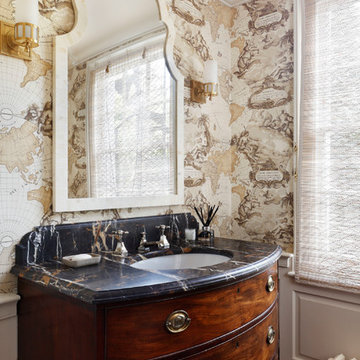
For the guest WC and existing bow fronted antique chest of drawers was converted to crate a feature vanity unit with a black and gold marble top. A vintage atlas motif wallpaper, bamboo blinds and a bone mirror come together in a statement colonial style.
Alex James
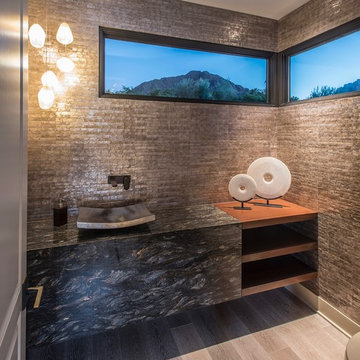
Design ideas for a large contemporary powder room in Phoenix with open cabinets, a one-piece toilet, beige tile, mosaic tile, beige walls, medium hardwood floors, a vessel sink, granite benchtops, beige floor and black benchtops.
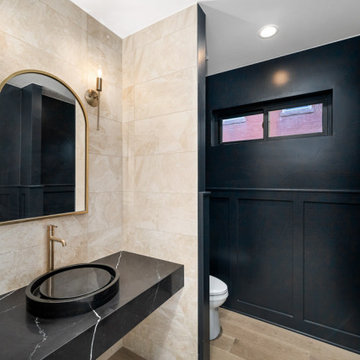
Industrial powder room in Denver with black cabinets, a two-piece toilet, beige tile, porcelain tile, black walls, light hardwood floors, a vessel sink, quartzite benchtops, brown floor, black benchtops and a floating vanity.

Powder Room of the Ledge Mountain Residence
Design ideas for a powder room in Austin with flat-panel cabinets, black cabinets, beige tile, beige walls, light hardwood floors, a drop-in sink, beige floor, black benchtops and a built-in vanity.
Design ideas for a powder room in Austin with flat-panel cabinets, black cabinets, beige tile, beige walls, light hardwood floors, a drop-in sink, beige floor, black benchtops and a built-in vanity.

Clerestory windows draw light into this sizable powder room. For splash durability, textured limestone runs behind a custom vanity designed to look like a piece of furniture.
The Village at Seven Desert Mountain—Scottsdale
Architecture: Drewett Works
Builder: Cullum Homes
Interiors: Ownby Design
Landscape: Greey | Pickett
Photographer: Dino Tonn
https://www.drewettworks.com/the-model-home-at-village-at-seven-desert-mountain/
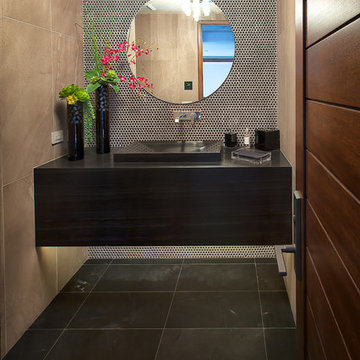
The second powder room in this home features a floating vanity and integrated sink composed of polished Smokey Black Vein Cut slabs. The accent wall was meant to create a dramatic, masculine feel which was accomplished by using a brushed metal three-dimensional mosaic. Sherpa Brown marble filed tile was used for the flooring to compliment the overall design.
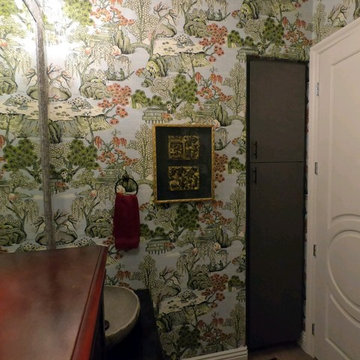
This client has a number of lovely Asian pieces collected while living abroad in China. We selected an Asian scene wallpaper with colors to tie in all the existing finishes for this compact Powder Room.
.
Please leave a comment for information on any items seen in our photographs.
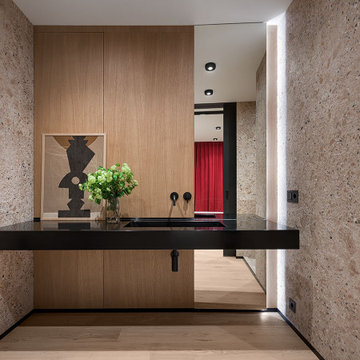
В портфолио Design Studio Yuriy Zimenko можно найти разные проекты: монохромные и яркие, минималистичные и классические. А все потому, что Юрий Зименко любит экспериментировать. Да и заказчики свое жилье видят по-разному. В случае с этой квартирой, расположенной в одном из новых жилых комплексов Киева, построение проекта началось с эмоций. Во время первой встречи с дизайнером, его будущие заказчики обмолвились о недавнем путешествии в Австрию. В семье двое сыновей, оба спортсмены и поездки на горнолыжные курорты – не просто часть общего досуга. Во время последнего вояжа, родители и их дети провели несколько дней в шале. Рассказывали о нем настолько эмоционально, что именно дома на альпийских склонах стали для дизайнера Юрия Зименко главной вводной в разработке концепции квартиры в Киеве. «В чем главная особенность шале? В обилии натурального дерева. А дерево в интерьере – отличный фон для цветовых экспериментов, к которым я время от времени прибегаю. Мы ухватились за эту идею и постарались максимально раскрыть ее в пространстве интерьера», – рассказывает Юрий Зименко.
Началось все с доработки изначальной планировки. Центральное ядро апартаментов выделили под гостиную, объединенную с кухней и столовой. По соседству расположили две спальни и ванные комнаты, выкроить место для которых удалось за счет просторного коридора. А вот главную ставку в оформлении квартиры сделали на фактуры: дерево, металл, камень, натуральный текстиль и меховую обивку. А еще – на цветовые акценты и арт-объекты от украинских художников. Большая часть мебели в этом интерьере также украинского производства. «Мы ставили перед собой задачу сформировать современное пространство с атмосферой, которую заказчики смогли бы назвать «своим домом». Для этого использовали тактильные материалы и богатую палитру.
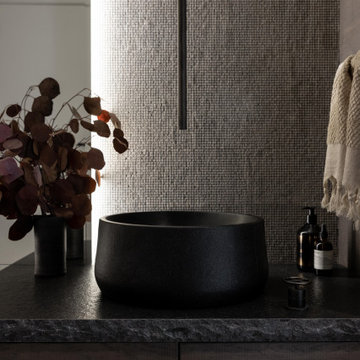
A multi use room - this is not only a powder room but also a laundry. My clients wanted to hide the utilitarian aspect of the room so the washer and dryer are hidden behind cabinet doors.
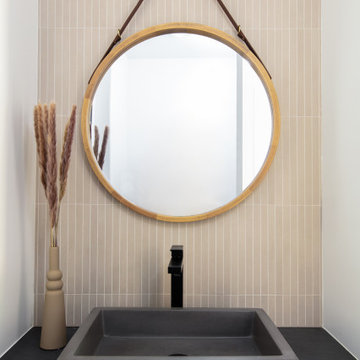
Inspiration for a modern powder room in San Diego with beige tile, white walls, a vessel sink, engineered quartz benchtops and black benchtops.
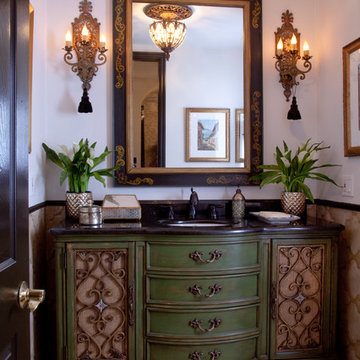
This powder bathroom design was for Vicki Gunvalson of the Real Housewives of Orange County. The vanity came from Home Goods a few years ago and VG did not want to replace it, so I had Peter Bolton refinish it and give it new life through paint and a little added burlap to hide the interior of the open doors. The wall sconce light fixtures and Spanish hand painted mirror were another great antique store find here in San Diego.
Interior Design by Leanne Michael
Custom Wall & Vanity Finish by Peter Bolton
Photography by Gail Owens

Design ideas for a mid-sized modern powder room in Fukuoka with glass-front cabinets, dark wood cabinets, beige tile, porcelain tile, beige walls, a drop-in sink, solid surface benchtops, beige floor, black benchtops and a built-in vanity.
Powder Room Design Ideas with Beige Tile and Black Benchtops
1