Powder Room Design Ideas with Shaker Cabinets and Black Cabinets
Refine by:
Budget
Sort by:Popular Today
1 - 20 of 250 photos
Item 1 of 3
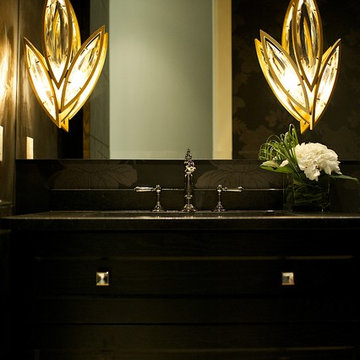
Marie Hebson, Designer Natasha Dixon, Photographer
Flowers by Callingwood Flowers
The Marketplace at Callingwood
6655 178 St NW #430, Edmonton, AB T5T 4J5
Phone: (780) 481-2361

Photo of a small transitional powder room in Houston with shaker cabinets, black cabinets, medium hardwood floors, an undermount sink, engineered quartz benchtops, brown floor, black benchtops, a built-in vanity and wallpaper.
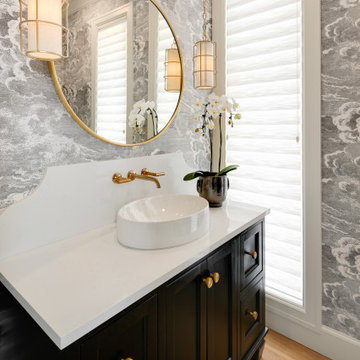
Inspiration for a transitional powder room in Portland with shaker cabinets, black cabinets, grey walls, medium hardwood floors, a vessel sink, brown floor and white benchtops.
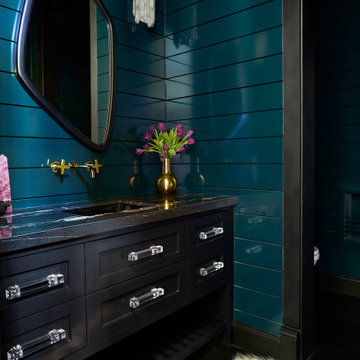
Large transitional powder room in Los Angeles with shaker cabinets, black cabinets, blue walls, an undermount sink, black floor, black benchtops and a built-in vanity.
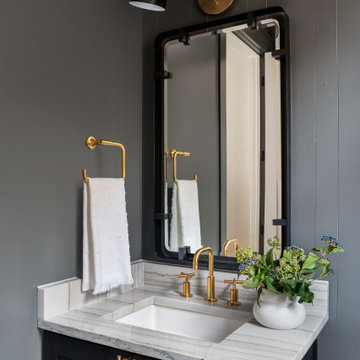
Black powder room with brass accents.
Photo of a country powder room in Austin with shaker cabinets, black cabinets, black walls, an undermount sink and white benchtops.
Photo of a country powder room in Austin with shaker cabinets, black cabinets, black walls, an undermount sink and white benchtops.
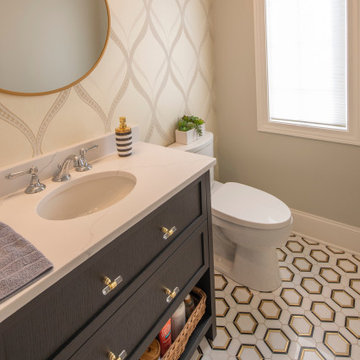
Photo of a powder room in Milwaukee with shaker cabinets, black cabinets, grey walls, an undermount sink, multi-coloured floor, white benchtops, a freestanding vanity and wallpaper.
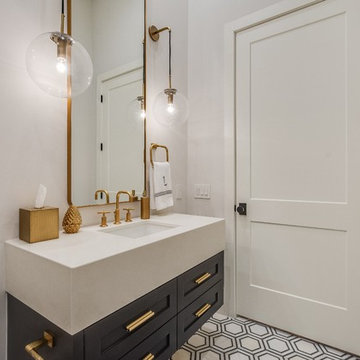
A clean, transitional home design. This home focuses on ample and open living spaces for the family, as well as impressive areas for hosting family and friends. The quality of materials chosen, combined with simple and understated lines throughout, creates a perfect canvas for this family’s life. Contrasting whites, blacks, and greys create a dramatic backdrop for an active and loving lifestyle.
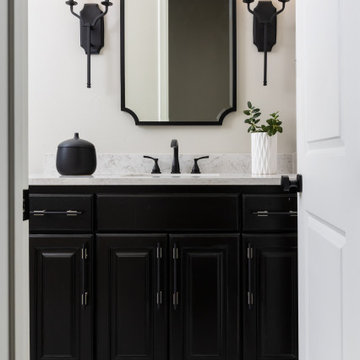
This secondary bathroom was remodeled with the furry friends in mind. The shower needed to function well when the pups needed a bath and that is why we put in a sliding glass shower door instead of a hinged door that would get in the way. Also the location of the toilet made a hinged door a little impractical. We love this black and white palette that although seems neutral is given a pop with the patterned tile!
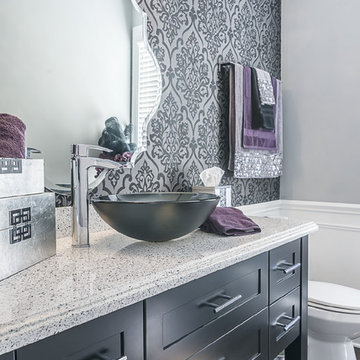
Mid-sized transitional powder room in Chicago with shaker cabinets, black cabinets, a two-piece toilet, grey walls, dark hardwood floors, a vessel sink and engineered quartz benchtops.
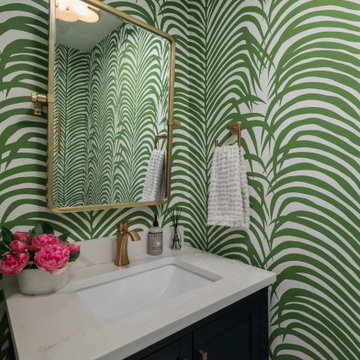
This is an example of a small transitional powder room in Other with shaker cabinets, black cabinets, medium hardwood floors, engineered quartz benchtops, brown floor, white benchtops, a freestanding vanity and wallpaper.
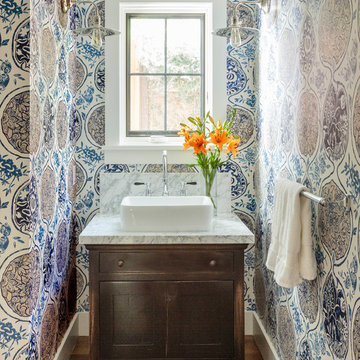
Mark Lohman
Photo of a small country powder room in Los Angeles with shaker cabinets, black cabinets, blue walls, medium hardwood floors, a vessel sink and marble benchtops.
Photo of a small country powder room in Los Angeles with shaker cabinets, black cabinets, blue walls, medium hardwood floors, a vessel sink and marble benchtops.
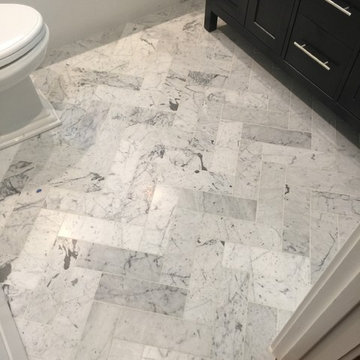
Photo of a small transitional powder room in San Francisco with shaker cabinets, black cabinets, a two-piece toilet, gray tile, white walls, marble floors, an undermount sink, marble benchtops and matchstick tile.
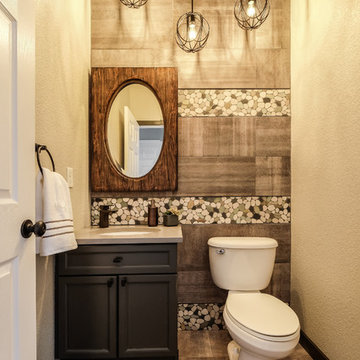
This is an example of a small contemporary powder room in Denver with shaker cabinets, black cabinets, a two-piece toilet, multi-coloured tile, porcelain tile, multi-coloured walls, an undermount sink, granite benchtops, porcelain floors and beige floor.
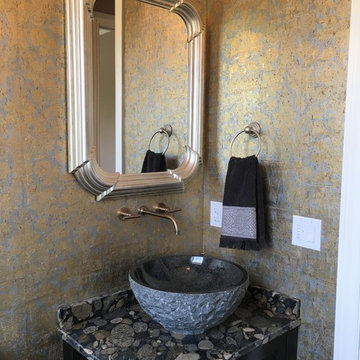
Photo of a small mediterranean powder room in Other with shaker cabinets, black cabinets, multi-coloured walls and a vessel sink.

This incredible Homes By Us showhome is a classic beauty. The large oak kitchen boasts a waterfall island, and a beautiful hoodfan with custom quartz backsplash and ledge. The living room has a sense of grandeur with high ceilings and an oak panelled fireplace. A black and glass screen detail give the office a sense of separation while still being part of the open concept. The stair handrail seems simple, but was a custom design with turned tapered spindles to give an organic softness to the home. The bedrooms are all unique. The girls room is especially fun with the “lets go girls!” sign, and has an eclectic fun styling throughout. The cozy and dramatic theatre room in the basement is a great place for any family to watch a movie. A central space for entertaining at the basement bar makes this basement an entertaining dream. There is a room for everyone in this home, and we love the overall aesthetic! We definitely have home envy with this project!
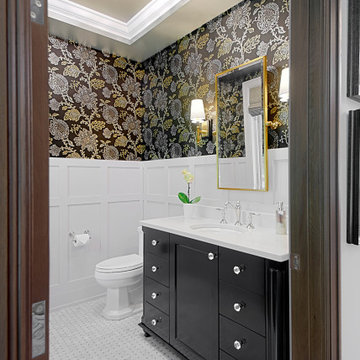
Who doesn’t love a jewel box powder room? The beautifully appointed space features wainscot, a custom metallic ceiling, and custom vanity with marble floors. Wallpaper by Nina Campbell for Osborne & Little.
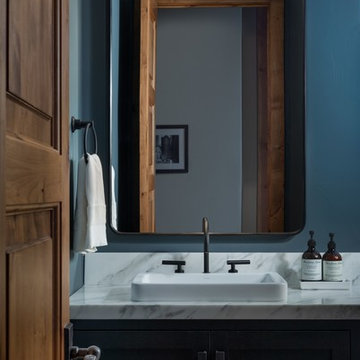
Design ideas for a transitional powder room in Denver with shaker cabinets, black cabinets, blue walls, a vessel sink and white benchtops.
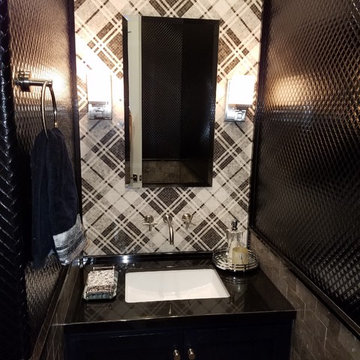
Inspiration for a mid-sized transitional powder room in Columbus with shaker cabinets, black cabinets, black and white tile, gray tile, multi-coloured tile, white tile, mosaic tile, multi-coloured walls, an undermount sink, quartzite benchtops and black benchtops.
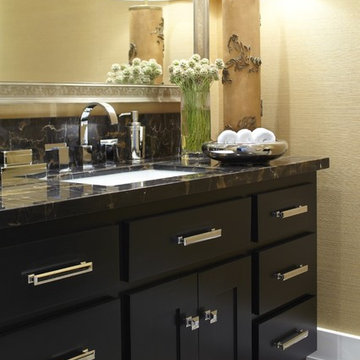
URRUTIA DESIGN
Photography by Matt Sartain
Transitional powder room in San Francisco with an undermount sink, shaker cabinets, black cabinets, marble benchtops and black benchtops.
Transitional powder room in San Francisco with an undermount sink, shaker cabinets, black cabinets, marble benchtops and black benchtops.
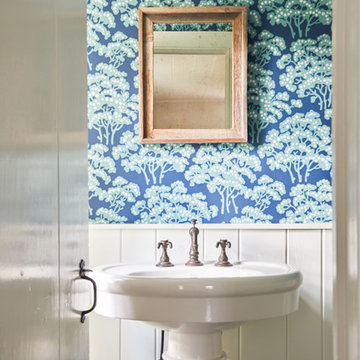
This is an example of a large country powder room in New York with shaker cabinets, black cabinets, dark hardwood floors, brown floor, multi-coloured walls and a pedestal sink.
Powder Room Design Ideas with Shaker Cabinets and Black Cabinets
1