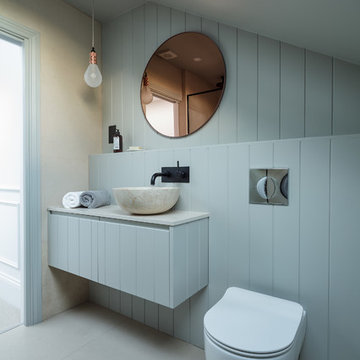Powder Room Design Ideas with Blue Walls and Green Walls
Refine by:
Budget
Sort by:Popular Today
181 - 200 of 5,179 photos
Item 1 of 3
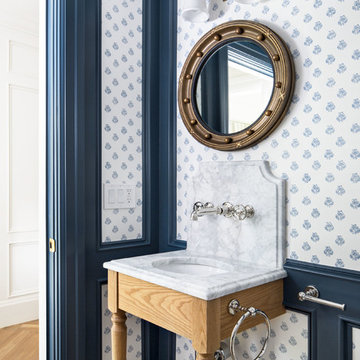
Design ideas for a traditional powder room in Salt Lake City with light wood cabinets, blue walls, light hardwood floors, a console sink, brown floor and white benchtops.
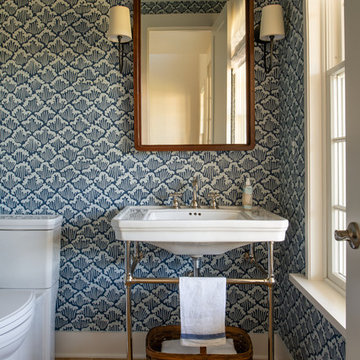
Photo of a mid-sized country powder room in DC Metro with blue walls, medium hardwood floors, a console sink and brown floor.
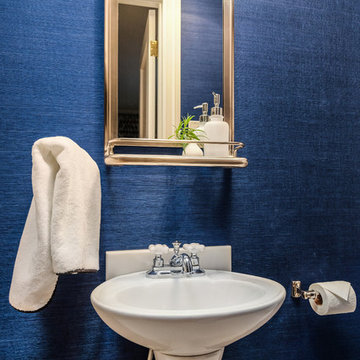
Stan Fadyukhin, Shutter Avenue Photography
Design ideas for a small transitional powder room in San Francisco with white tile, blue walls and a pedestal sink.
Design ideas for a small transitional powder room in San Francisco with white tile, blue walls and a pedestal sink.
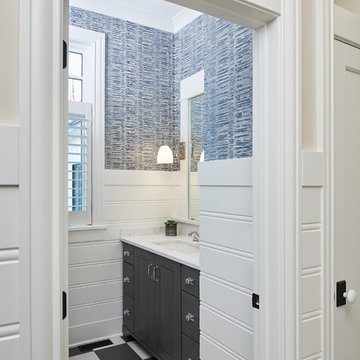
Photographer: Ashley Avila Photography
Builder: Colonial Builders - Tim Schollart
Interior Designer: Laura Davidson
This large estate house was carefully crafted to compliment the rolling hillsides of the Midwest. Horizontal board & batten facades are sheltered by long runs of hipped roofs and are divided down the middle by the homes singular gabled wall. At the foyer, this gable takes the form of a classic three-part archway.
Going through the archway and into the interior, reveals a stunning see-through fireplace surround with raised natural stone hearth and rustic mantel beams. Subtle earth-toned wall colors, white trim, and natural wood floors serve as a perfect canvas to showcase patterned upholstery, black hardware, and colorful paintings. The kitchen and dining room occupies the space to the left of the foyer and living room and is connected to two garages through a more secluded mudroom and half bath. Off to the rear and adjacent to the kitchen is a screened porch that features a stone fireplace and stunning sunset views.
Occupying the space to the right of the living room and foyer is an understated master suite and spacious study featuring custom cabinets with diagonal bracing. The master bedroom’s en suite has a herringbone patterned marble floor, crisp white custom vanities, and access to a his and hers dressing area.
The four upstairs bedrooms are divided into pairs on either side of the living room balcony. Downstairs, the terraced landscaping exposes the family room and refreshment area to stunning views of the rear yard. The two remaining bedrooms in the lower level each have access to an en suite bathroom.
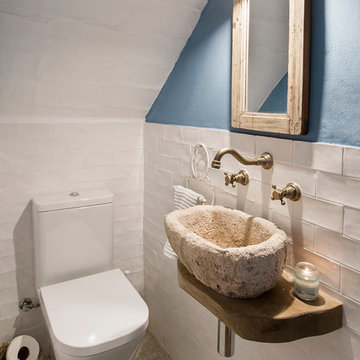
Photo of a small mediterranean powder room in Barcelona with a two-piece toilet, a vessel sink, blue walls, cement tiles and multi-coloured floor.
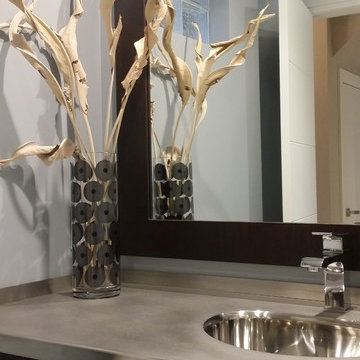
Design ideas for a small contemporary powder room in Toronto with flat-panel cabinets, dark wood cabinets, blue walls, cement tiles, an integrated sink, stainless steel benchtops and grey floor.
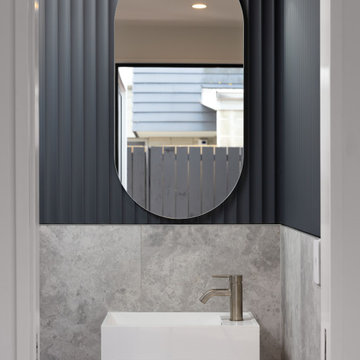
Photo of a small contemporary powder room in Christchurch with a wall-mount toilet, gray tile, ceramic tile, blue walls, laminate floors, a wall-mount sink, brown floor, a freestanding vanity and decorative wall panelling.

Deep, rich green adds drama as well as the black honed granite surface. Arch mirror repeats design element throughout the home. Savoy House black sconces and matte black hardware.
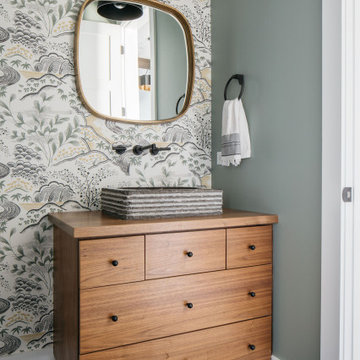
Powder rooms can be beautifully designed and functional!
Steam, water, product residue, and everyday wear and tear can gradually deteriorate your cabinetry. Ensure your vanity is made of quality wood, designed thoughtfully, and well maintained so it can last you a lifetime!

Inspiration for a mid-sized powder room in Houston with raised-panel cabinets, brown cabinets, a two-piece toilet, yellow tile, porcelain tile, blue walls, travertine floors, a vessel sink, granite benchtops, beige floor, multi-coloured benchtops and a built-in vanity.

Inspiration for a small transitional powder room in Los Angeles with white cabinets, a one-piece toilet, green walls, medium hardwood floors, a pedestal sink, brown floor, white benchtops, a freestanding vanity and wallpaper.
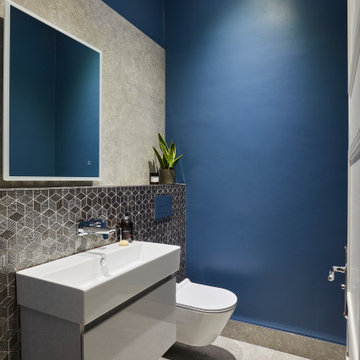
Small contemporary powder room in London with white cabinets, a wall-mount toilet, blue walls, an integrated sink and a floating vanity.
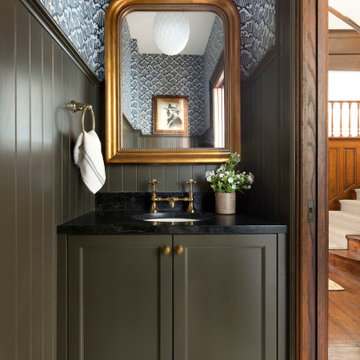
Traditional powder room in Minneapolis with recessed-panel cabinets, green cabinets, blue walls, mosaic tile floors, an undermount sink, white floor, black benchtops, a freestanding vanity, decorative wall panelling and wallpaper.
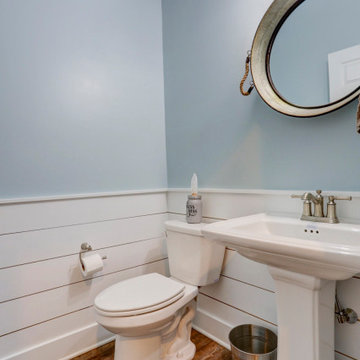
Photo Credits: Vivid Home Real Estate Photography
This is an example of a mid-sized powder room with white cabinets, blue walls, vinyl floors, brown floor and a freestanding vanity.
This is an example of a mid-sized powder room with white cabinets, blue walls, vinyl floors, brown floor and a freestanding vanity.
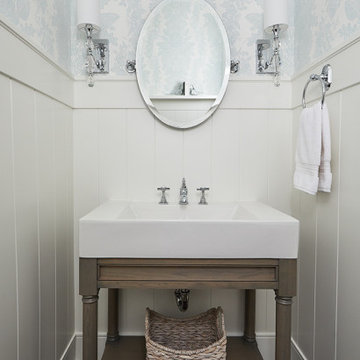
This is an example of a small traditional powder room in Grand Rapids with furniture-like cabinets, grey cabinets, a two-piece toilet, blue walls, medium hardwood floors, a vessel sink, marble benchtops, white benchtops, a freestanding vanity and decorative wall panelling.
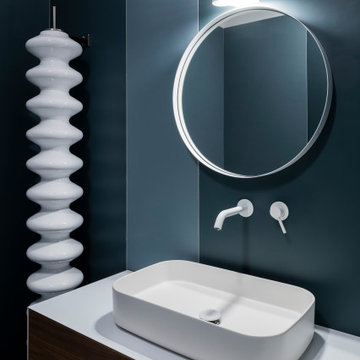
Mid-sized contemporary powder room in Milan with flat-panel cabinets, medium wood cabinets, blue walls, a vessel sink, white benchtops and a built-in vanity.
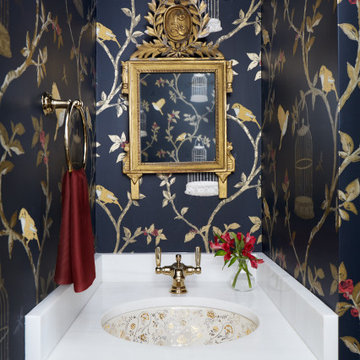
Opulent powder room with navy and gold wallpaper and antique mirror
Photo by Stacy Zarin Goldberg Photography
Photo of a small traditional powder room in DC Metro with raised-panel cabinets, beige cabinets, a one-piece toilet, blue walls, ceramic floors, an undermount sink, quartzite benchtops, beige floor and white benchtops.
Photo of a small traditional powder room in DC Metro with raised-panel cabinets, beige cabinets, a one-piece toilet, blue walls, ceramic floors, an undermount sink, quartzite benchtops, beige floor and white benchtops.
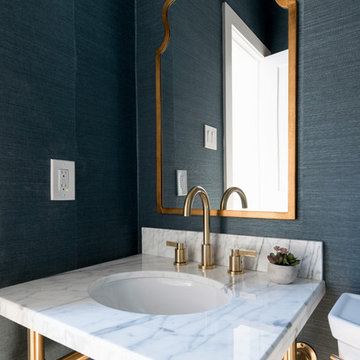
Inspiration for a small contemporary powder room in Dallas with open cabinets, green tile, green walls, light hardwood floors, a pedestal sink, marble benchtops and white benchtops.
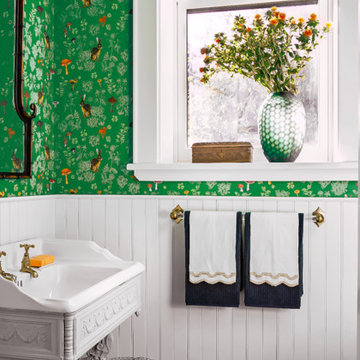
Inspiration for a traditional powder room in New York with green walls, dark hardwood floors, a drop-in sink and brown floor.
Powder Room Design Ideas with Blue Walls and Green Walls
10
