Powder Room Design Ideas with Brick Floors and a Freestanding Vanity
Refine by:
Budget
Sort by:Popular Today
1 - 18 of 18 photos
Item 1 of 3

Design ideas for a small country powder room in Jacksonville with brown cabinets, a one-piece toilet, black walls, brick floors, a freestanding vanity, furniture-like cabinets, black tile, an undermount sink, engineered quartz benchtops, white floor and white benchtops.
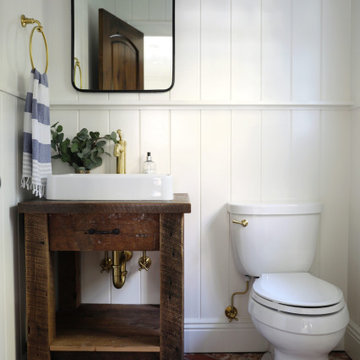
Gut renovation of powder room, included custom paneling on walls, brick veneer flooring, custom rustic vanity, fixture selection, and custom roman shades.
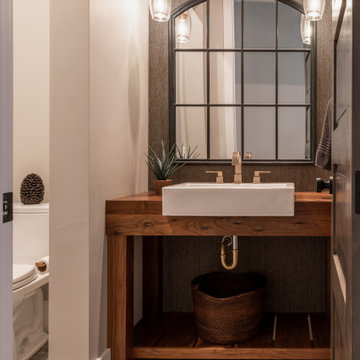
We wanted to create a unique powder room for this modern farmhouse. We designed a wood vanity with a furnishing look, added brick flooring and a herringbone wallpaper and finished with a paned iron mirror and modern pendant lighting.
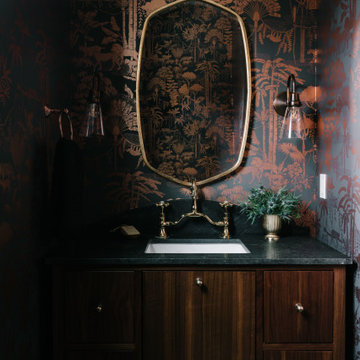
This is an example of a mid-sized transitional powder room in Salt Lake City with beaded inset cabinets, dark wood cabinets, a one-piece toilet, multi-coloured walls, brick floors, a drop-in sink, marble benchtops, brown floor, blue benchtops, a freestanding vanity and wallpaper.
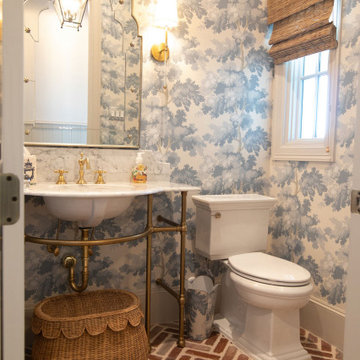
Mid-sized traditional powder room in Houston with open cabinets, blue walls, brick floors, a freestanding vanity and wallpaper.
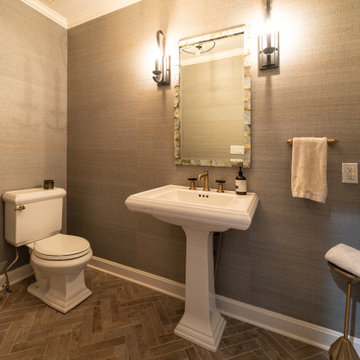
Refined transitional historic home in Brookside, Kansas City, MO — designed by Buck Wimberly at ULAH Interiors + Design.
This is an example of a mid-sized transitional powder room in Kansas City with a two-piece toilet, grey walls, brick floors, a pedestal sink, grey floor, a freestanding vanity and wallpaper.
This is an example of a mid-sized transitional powder room in Kansas City with a two-piece toilet, grey walls, brick floors, a pedestal sink, grey floor, a freestanding vanity and wallpaper.
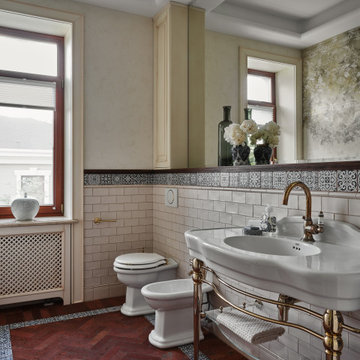
Полы из старинных кирпичей от компании BRICKTILES
Дизайнер: Ольга Исаева STUDIO36.
Фото: Евгений Кулибаба
Mid-sized midcentury powder room in Moscow with a two-piece toilet, beige tile, matchstick tile, beige walls, brick floors, red floor and a freestanding vanity.
Mid-sized midcentury powder room in Moscow with a two-piece toilet, beige tile, matchstick tile, beige walls, brick floors, red floor and a freestanding vanity.
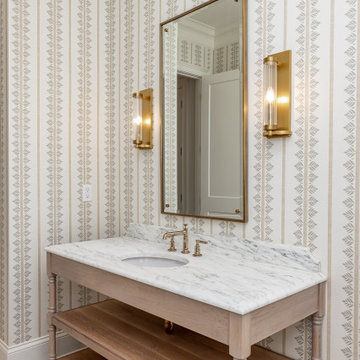
Mid-sized traditional powder room in Other with light wood cabinets, brick floors, a drop-in sink, marble benchtops, a freestanding vanity, recessed and wallpaper.
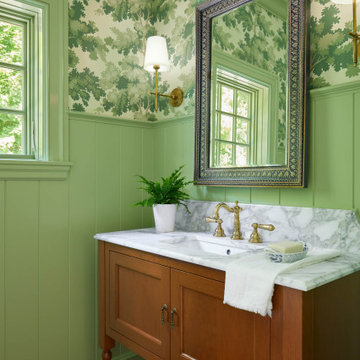
Traditional powder room in Boston with recessed-panel cabinets, medium wood cabinets, green walls, brick floors, an undermount sink, red floor, white benchtops, a freestanding vanity, decorative wall panelling and wallpaper.
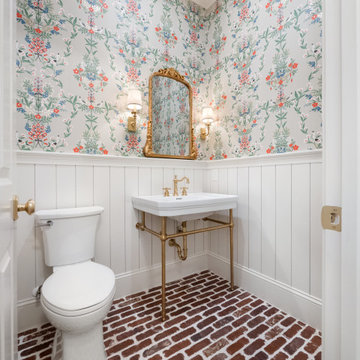
This is an example of a small traditional powder room in Houston with furniture-like cabinets, white cabinets, a two-piece toilet, multi-coloured walls, brick floors, a console sink, red floor, a freestanding vanity and planked wall panelling.
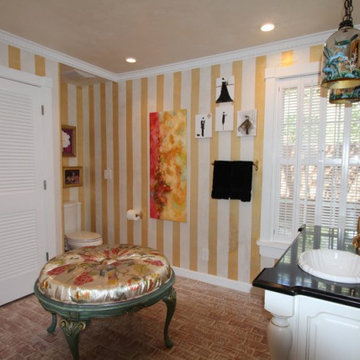
A thoroughly whimsical powder room made to delight! Custom designed and fabricated vanity with a black marble top, drop in fluted sink by Kohler and gold finished faucet. The floors are painted and rubbed bricks. Walls are painted with white and gold metalic paint.
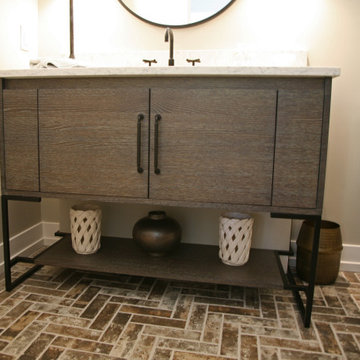
The custom vanity in the powder room adds a touch of interest and still keeps storage in mind.
This is an example of a mid-sized beach style powder room in Milwaukee with light wood cabinets, a two-piece toilet, brick floors, an undermount sink, engineered quartz benchtops, brown floor, white benchtops and a freestanding vanity.
This is an example of a mid-sized beach style powder room in Milwaukee with light wood cabinets, a two-piece toilet, brick floors, an undermount sink, engineered quartz benchtops, brown floor, white benchtops and a freestanding vanity.
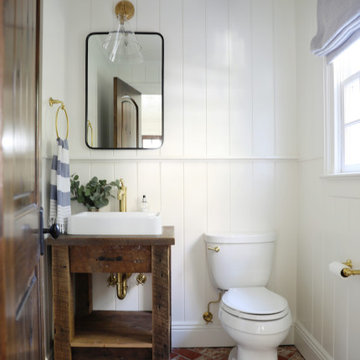
Gut renovation of powder room, included custom paneling on walls, brick veneer flooring, custom rustic vanity, fixture selection, and custom roman shades.
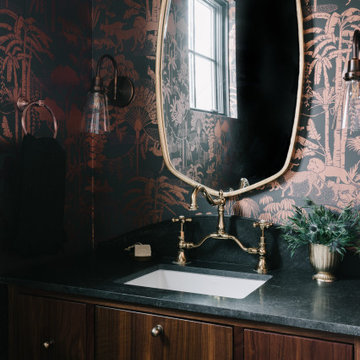
Design ideas for a mid-sized transitional powder room in Salt Lake City with beaded inset cabinets, dark wood cabinets, a one-piece toilet, multi-coloured walls, brick floors, a drop-in sink, marble benchtops, brown floor, blue benchtops, a freestanding vanity and wallpaper.
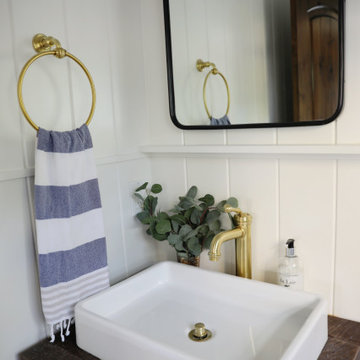
Gut renovation of powder room, included custom paneling on walls, brick veneer flooring, custom rustic vanity, fixture selection, and custom roman shades.
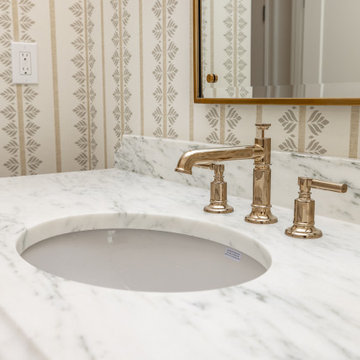
Design ideas for a mid-sized traditional powder room in Other with light wood cabinets, brick floors, a drop-in sink, marble benchtops, a freestanding vanity, recessed and wallpaper.
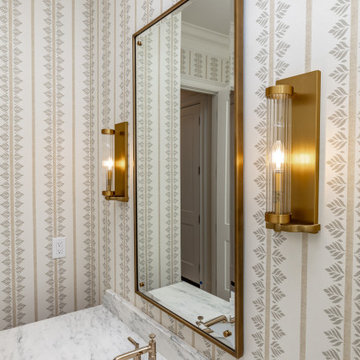
Photo of a mid-sized traditional powder room in Other with light wood cabinets, brick floors, a drop-in sink, marble benchtops, a freestanding vanity, recessed and wallpaper.
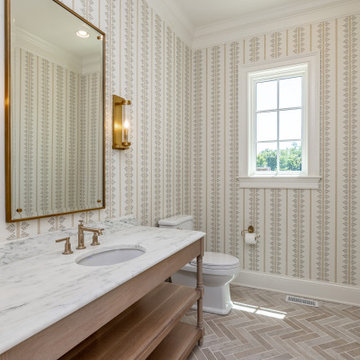
Inspiration for a mid-sized traditional powder room in Other with light wood cabinets, brick floors, a drop-in sink, marble benchtops, a freestanding vanity, recessed and wallpaper.
Powder Room Design Ideas with Brick Floors and a Freestanding Vanity
1