Powder Room Design Ideas with Cork Floors and Brick Floors
Refine by:
Budget
Sort by:Popular Today
1 - 20 of 238 photos
Item 1 of 3
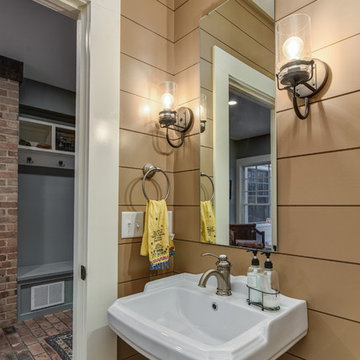
Photo of a small country powder room in Other with beige walls, brick floors and a pedestal sink.

Design ideas for a small country powder room in Jacksonville with brown cabinets, a one-piece toilet, black walls, brick floors, a freestanding vanity, furniture-like cabinets, black tile, an undermount sink, engineered quartz benchtops, white floor and white benchtops.

This jewel of a powder room started with our homeowner's obsession with William Morris "Strawberry Thief" wallpaper. After assessing the Feng Shui, we discovered that this bathroom was in her Wealth area. So, we really went to town! Glam, luxury, and extravagance were the watchwords. We added her grandmother's antique mirror, brass fixtures, a brick floor, and voila! A small but mighty powder room.
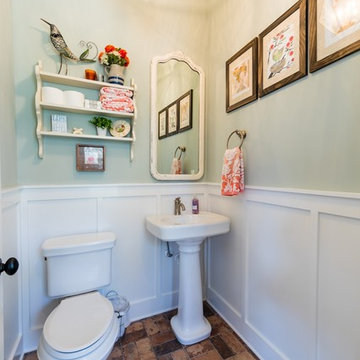
This river front farmhouse is located south on the St. Johns river in St. Augustine Florida. The two toned exterior color palette invites you inside to see the warm, vibrant colors that compliment the rustic farmhouse design. This 4 bedroom, 3 and 1/2 bath home features a two story plan with a downstairs master suite. Rustic wood floors, porcelain brick tiles and board & batten trim work are just a few the details that are featured in this home. The kitchen is complimented with Thermador appliances, two cabinet finishes and zodiac countertops. A true "farmhouse" lovers delight!
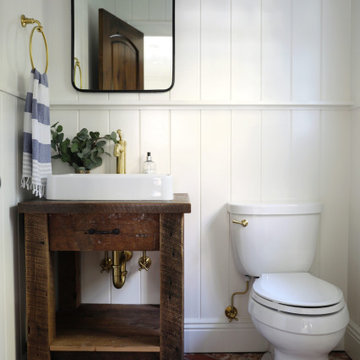
Gut renovation of powder room, included custom paneling on walls, brick veneer flooring, custom rustic vanity, fixture selection, and custom roman shades.
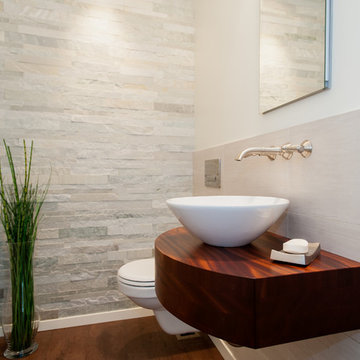
Co-Designer: Trisha Gaffney Interiors / Floating Vanity: Grothouse provided by Collaborative Interiors / Photographer: DC Photography
Small transitional powder room in Seattle with dark wood cabinets, a wall-mount toilet, stone tile, white walls, cork floors, a vessel sink and gray tile.
Small transitional powder room in Seattle with dark wood cabinets, a wall-mount toilet, stone tile, white walls, cork floors, a vessel sink and gray tile.

Upon walking into this powder bathroom, you are met with a delicate patterned wallpaper installed above blue bead board wainscoting. The angled walls and ceiling covered in the same wallpaper making the space feel larger. The reclaimed brick flooring balances out the small print wallpaper. A wall-mounted white porcelain sink is paired with a brushed brass bridge faucet, complete with hot and cold symbols on the handles. To finish the space out we installed an antique mirror with an attached basket that acts as storage in this quaint powder bathroom.
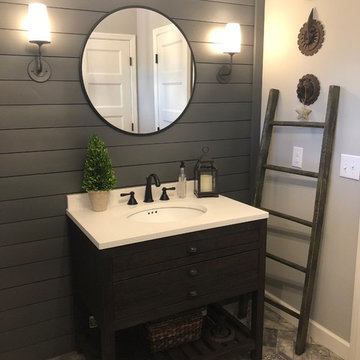
Design ideas for a mid-sized transitional powder room in Minneapolis with open cabinets, dark wood cabinets, grey walls, brick floors, a console sink, solid surface benchtops, multi-coloured floor and white benchtops.
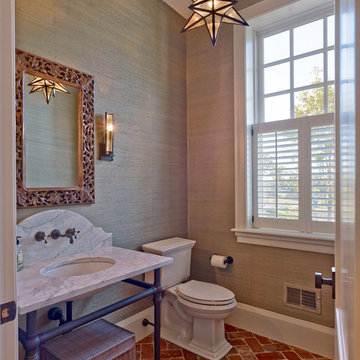
Photo of a mid-sized country powder room in Philadelphia with brick floors and an undermount sink.
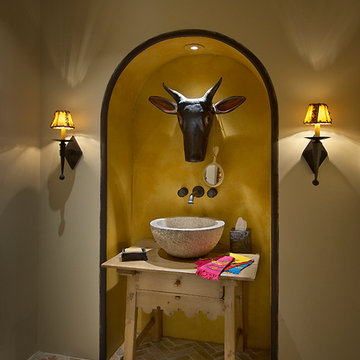
Mark Bosclair
Photo of a small mediterranean powder room in Phoenix with wood benchtops, a vessel sink, beige walls, brick floors, light wood cabinets and beige benchtops.
Photo of a small mediterranean powder room in Phoenix with wood benchtops, a vessel sink, beige walls, brick floors, light wood cabinets and beige benchtops.
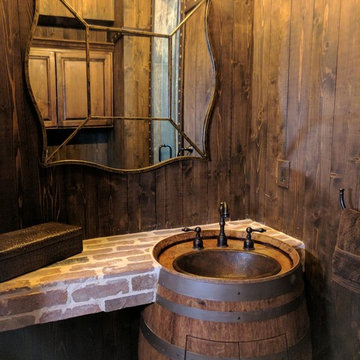
Pub bath turned into a wine barrel, with antique wine barrel sink.
This is an example of a small country powder room in Austin with raised-panel cabinets, medium wood cabinets, a one-piece toilet, brown walls, brick floors, an integrated sink and red floor.
This is an example of a small country powder room in Austin with raised-panel cabinets, medium wood cabinets, a one-piece toilet, brown walls, brick floors, an integrated sink and red floor.
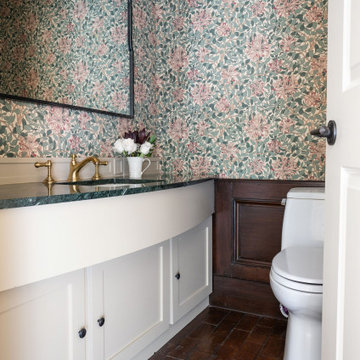
Design ideas for a small powder room in Other with shaker cabinets, white cabinets, a one-piece toilet, multi-coloured walls, brick floors, an undermount sink, granite benchtops, brown floor, green benchtops, a built-in vanity and wallpaper.
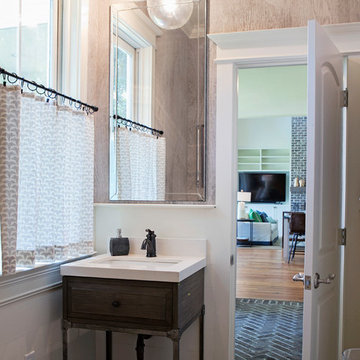
Abby Caroline Photography
This is an example of a large transitional powder room in Atlanta with dark wood cabinets, white walls, brick floors and an undermount sink.
This is an example of a large transitional powder room in Atlanta with dark wood cabinets, white walls, brick floors and an undermount sink.
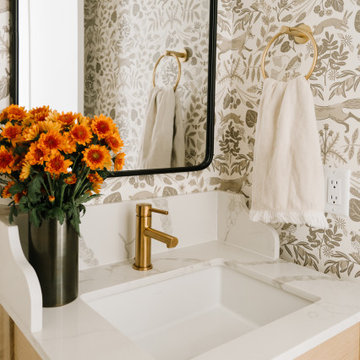
Photo of a small transitional powder room in Salt Lake City with furniture-like cabinets, light wood cabinets, brick floors, engineered quartz benchtops, white benchtops, a floating vanity, wallpaper, a two-piece toilet and an undermount sink.
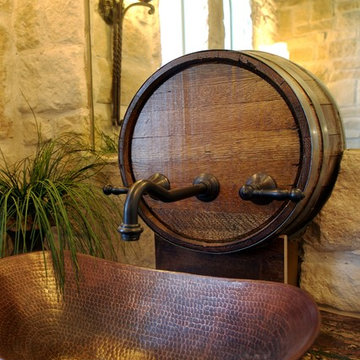
Design ideas for a mid-sized mediterranean powder room in Dallas with furniture-like cabinets, dark wood cabinets, a two-piece toilet, beige tile, stone tile, beige walls, brick floors, a vessel sink and granite benchtops.
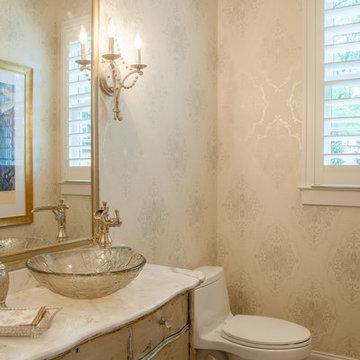
Troy Glasgow
Mid-sized traditional powder room in Nashville with furniture-like cabinets, distressed cabinets, a one-piece toilet, multi-coloured walls, brick floors, a vessel sink, marble benchtops and brown floor.
Mid-sized traditional powder room in Nashville with furniture-like cabinets, distressed cabinets, a one-piece toilet, multi-coloured walls, brick floors, a vessel sink, marble benchtops and brown floor.

I used a tumbled thin brick in a herringbone pattern on the floor, dark wood paneling on the walls, and an old dresser for the vanity. This small room packs in a lot of character and sophistication.
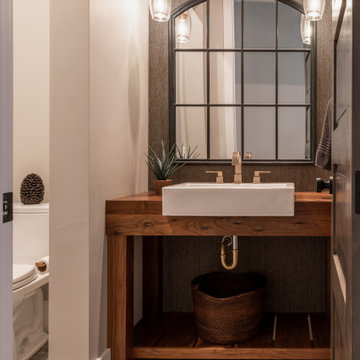
We wanted to create a unique powder room for this modern farmhouse. We designed a wood vanity with a furnishing look, added brick flooring and a herringbone wallpaper and finished with a paned iron mirror and modern pendant lighting.
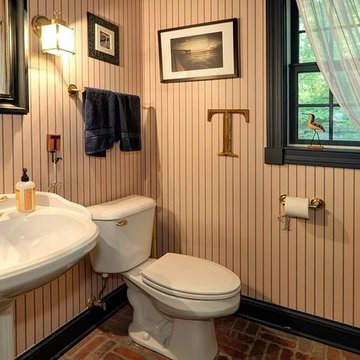
Photo By: Bill Alexander
Design ideas for a mid-sized country powder room in Milwaukee with a pedestal sink, a two-piece toilet, multi-coloured walls and brick floors.
Design ideas for a mid-sized country powder room in Milwaukee with a pedestal sink, a two-piece toilet, multi-coloured walls and brick floors.
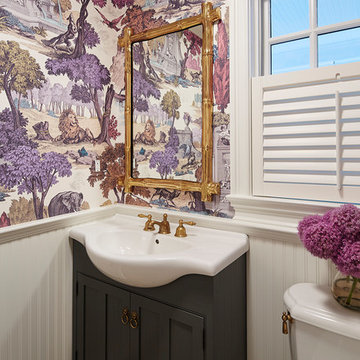
Martha O'Hara Interiors, Interior Design & Photo Styling | Corey Gaffer Photography
Please Note: All “related,” “similar,” and “sponsored” products tagged or listed by Houzz are not actual products pictured. They have not been approved by Martha O’Hara Interiors nor any of the professionals credited. For information about our work, please contact design@oharainteriors.com.
Powder Room Design Ideas with Cork Floors and Brick Floors
1