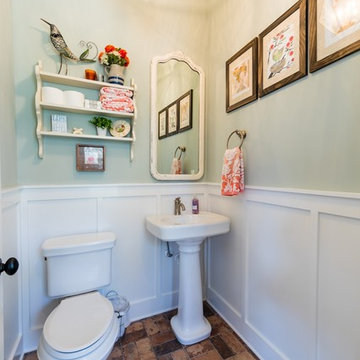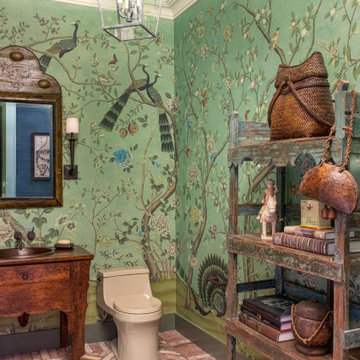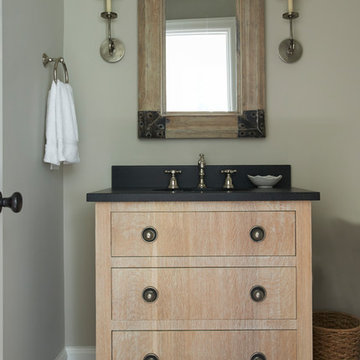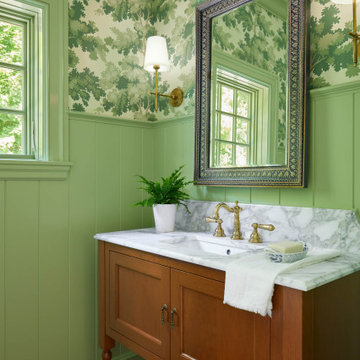Powder Room Design Ideas with Green Walls and Brick Floors
Refine by:
Budget
Sort by:Popular Today
1 - 4 of 4 photos
Item 1 of 3

This river front farmhouse is located south on the St. Johns river in St. Augustine Florida. The two toned exterior color palette invites you inside to see the warm, vibrant colors that compliment the rustic farmhouse design. This 4 bedroom, 3 and 1/2 bath home features a two story plan with a downstairs master suite. Rustic wood floors, porcelain brick tiles and board & batten trim work are just a few the details that are featured in this home. The kitchen is complimented with Thermador appliances, two cabinet finishes and zodiac countertops. A true "farmhouse" lovers delight!

This is an example of an eclectic powder room in New York with furniture-like cabinets, dark wood cabinets, green walls, brick floors, a drop-in sink, wood benchtops, red floor and brown benchtops.

Jeff McNamara Photography
This is an example of a traditional powder room in New York with furniture-like cabinets, light wood cabinets, green walls, brick floors, an undermount sink and granite benchtops.
This is an example of a traditional powder room in New York with furniture-like cabinets, light wood cabinets, green walls, brick floors, an undermount sink and granite benchtops.

Traditional powder room in Boston with recessed-panel cabinets, medium wood cabinets, green walls, brick floors, an undermount sink, red floor, white benchtops, a freestanding vanity, decorative wall panelling and wallpaper.
Powder Room Design Ideas with Green Walls and Brick Floors
1