Powder Room Design Ideas with Painted Wood Floors and Brick Floors
Refine by:
Budget
Sort by:Popular Today
1 - 20 of 237 photos
Item 1 of 3
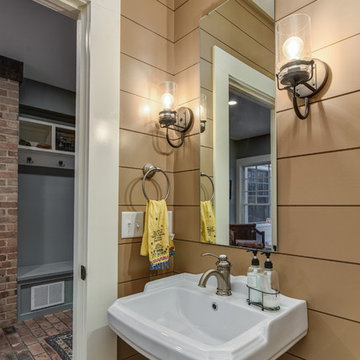
Photo of a small country powder room in Other with beige walls, brick floors and a pedestal sink.

Design ideas for a small country powder room in Jacksonville with brown cabinets, a one-piece toilet, black walls, brick floors, a freestanding vanity, furniture-like cabinets, black tile, an undermount sink, engineered quartz benchtops, white floor and white benchtops.
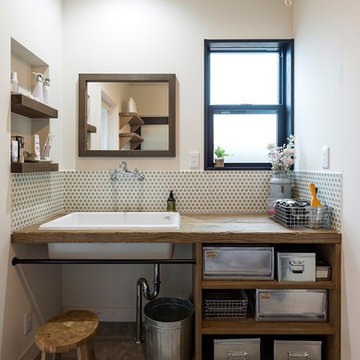
インダストリアルでビンテージ感を追求し、洗面台のカウンターは使用済みの現場の足場を利用しています。何年もかけて使用した足場板は、味があって、水はけも良く使い勝手も良いとのこと。
Inspiration for an industrial powder room in Other with open cabinets, distressed cabinets, white walls, painted wood floors, a drop-in sink, wood benchtops and grey floor.
Inspiration for an industrial powder room in Other with open cabinets, distressed cabinets, white walls, painted wood floors, a drop-in sink, wood benchtops and grey floor.

This jewel of a powder room started with our homeowner's obsession with William Morris "Strawberry Thief" wallpaper. After assessing the Feng Shui, we discovered that this bathroom was in her Wealth area. So, we really went to town! Glam, luxury, and extravagance were the watchwords. We added her grandmother's antique mirror, brass fixtures, a brick floor, and voila! A small but mighty powder room.
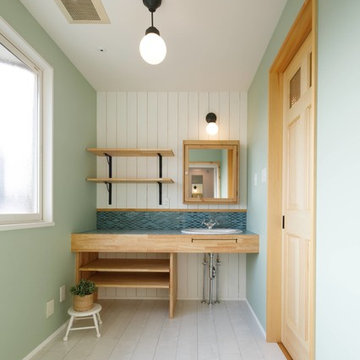
This is an example of a scandinavian powder room in Other with open cabinets, blue walls, painted wood floors, a drop-in sink and white floor.
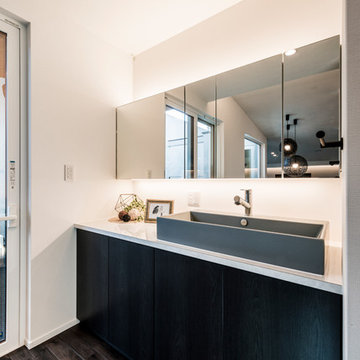
建築家と建てる家
Photo of a modern powder room in Other with flat-panel cabinets, brown cabinets, white walls, painted wood floors, a vessel sink and brown floor.
Photo of a modern powder room in Other with flat-panel cabinets, brown cabinets, white walls, painted wood floors, a vessel sink and brown floor.
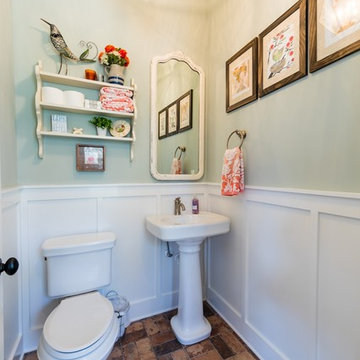
This river front farmhouse is located south on the St. Johns river in St. Augustine Florida. The two toned exterior color palette invites you inside to see the warm, vibrant colors that compliment the rustic farmhouse design. This 4 bedroom, 3 and 1/2 bath home features a two story plan with a downstairs master suite. Rustic wood floors, porcelain brick tiles and board & batten trim work are just a few the details that are featured in this home. The kitchen is complimented with Thermador appliances, two cabinet finishes and zodiac countertops. A true "farmhouse" lovers delight!
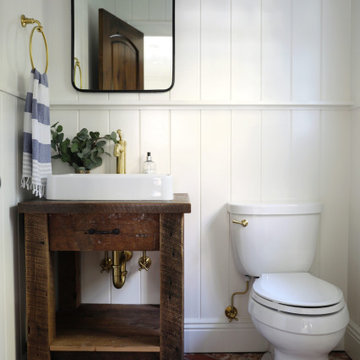
Gut renovation of powder room, included custom paneling on walls, brick veneer flooring, custom rustic vanity, fixture selection, and custom roman shades.

Upon walking into this powder bathroom, you are met with a delicate patterned wallpaper installed above blue bead board wainscoting. The angled walls and ceiling covered in the same wallpaper making the space feel larger. The reclaimed brick flooring balances out the small print wallpaper. A wall-mounted white porcelain sink is paired with a brushed brass bridge faucet, complete with hot and cold symbols on the handles. To finish the space out we installed an antique mirror with an attached basket that acts as storage in this quaint powder bathroom.
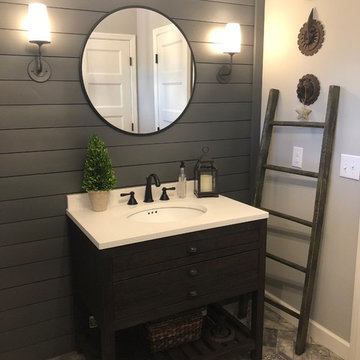
Design ideas for a mid-sized transitional powder room in Minneapolis with open cabinets, dark wood cabinets, grey walls, brick floors, a console sink, solid surface benchtops, multi-coloured floor and white benchtops.
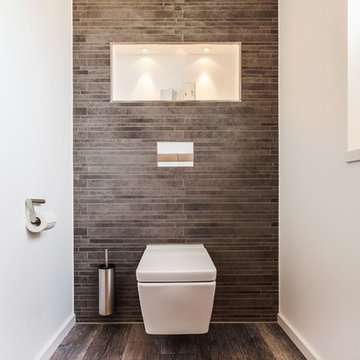
© Jannis Wiebusch
This is an example of a mid-sized contemporary powder room in Dortmund with medium wood cabinets, a wall-mount toilet, gray tile, ceramic tile, painted wood floors and white walls.
This is an example of a mid-sized contemporary powder room in Dortmund with medium wood cabinets, a wall-mount toilet, gray tile, ceramic tile, painted wood floors and white walls.
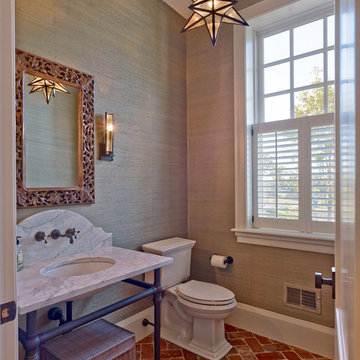
Photo of a mid-sized country powder room in Philadelphia with brick floors and an undermount sink.
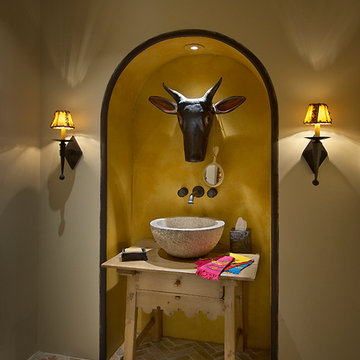
Mark Bosclair
Photo of a small mediterranean powder room in Phoenix with wood benchtops, a vessel sink, beige walls, brick floors, light wood cabinets and beige benchtops.
Photo of a small mediterranean powder room in Phoenix with wood benchtops, a vessel sink, beige walls, brick floors, light wood cabinets and beige benchtops.
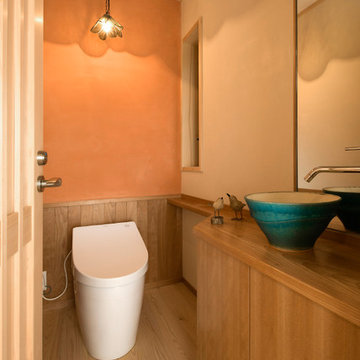
腰壁やカウンターは桜の一枚板を引いて造作しました。
洗面器は鳥栖の陶芸家とデザイン打ち合わせをし、製作しました。
壁は施主支給品の照明器具に合うよう、一面を桃色の漆喰で仕上げました。
写真:輿水進
Traditional powder room in Other with flat-panel cabinets, medium wood cabinets, orange walls, painted wood floors, a vessel sink and brown floor.
Traditional powder room in Other with flat-panel cabinets, medium wood cabinets, orange walls, painted wood floors, a vessel sink and brown floor.
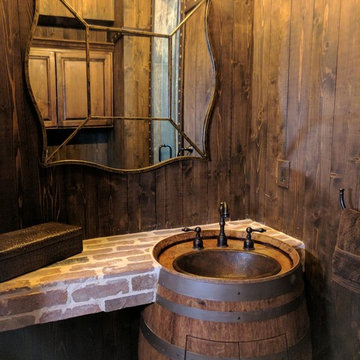
Pub bath turned into a wine barrel, with antique wine barrel sink.
This is an example of a small country powder room in Austin with raised-panel cabinets, medium wood cabinets, a one-piece toilet, brown walls, brick floors, an integrated sink and red floor.
This is an example of a small country powder room in Austin with raised-panel cabinets, medium wood cabinets, a one-piece toilet, brown walls, brick floors, an integrated sink and red floor.
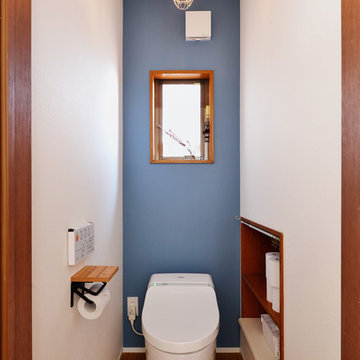
住まいづくりの専門店 スタイル工房_stylekoubou
This is an example of an asian powder room in Tokyo with multi-coloured walls, painted wood floors and brown floor.
This is an example of an asian powder room in Tokyo with multi-coloured walls, painted wood floors and brown floor.
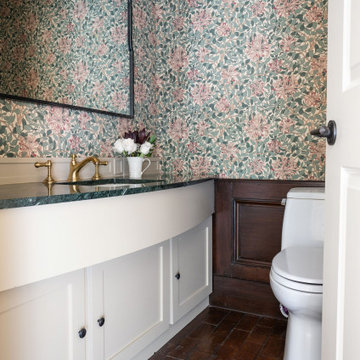
Design ideas for a small powder room in Other with shaker cabinets, white cabinets, a one-piece toilet, multi-coloured walls, brick floors, an undermount sink, granite benchtops, brown floor, green benchtops, a built-in vanity and wallpaper.
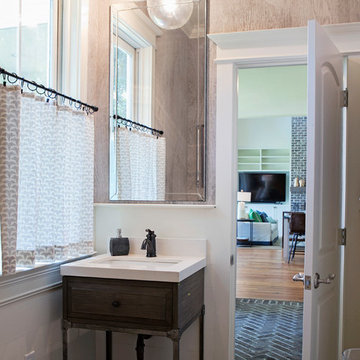
Abby Caroline Photography
This is an example of a large transitional powder room in Atlanta with dark wood cabinets, white walls, brick floors and an undermount sink.
This is an example of a large transitional powder room in Atlanta with dark wood cabinets, white walls, brick floors and an undermount sink.
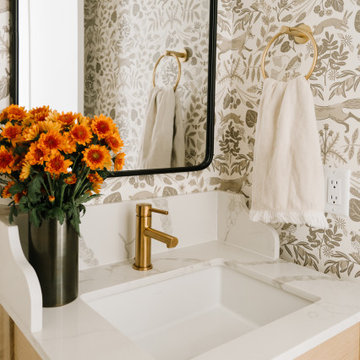
Photo of a small transitional powder room in Salt Lake City with furniture-like cabinets, light wood cabinets, brick floors, engineered quartz benchtops, white benchtops, a floating vanity, wallpaper, a two-piece toilet and an undermount sink.

This jewel of a powder room started with our homeowner's obsession with William Morris "Strawberry Thief" wallpaper. After assessing the Feng Shui, we discovered that this bathroom was in her Wealth area. So, we really went to town! Glam, luxury, and extravagance were the watchwords. We added her grandmother's antique mirror, brass fixtures, a brick floor, and voila! A small but mighty powder room.
Powder Room Design Ideas with Painted Wood Floors and Brick Floors
1