Powder Room Design Ideas with Vinyl Floors and Brick Floors
Refine by:
Budget
Sort by:Popular Today
1 - 20 of 1,701 photos
Item 1 of 3
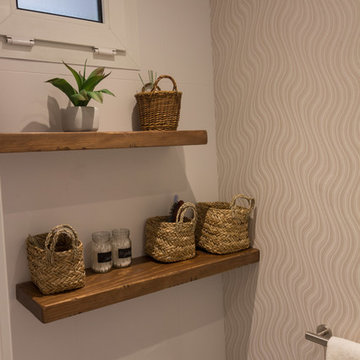
Photo of a small modern powder room in Madrid with open cabinets, medium wood cabinets, a two-piece toilet, gray tile, grey walls, vinyl floors, a vessel sink, wood benchtops and grey floor.
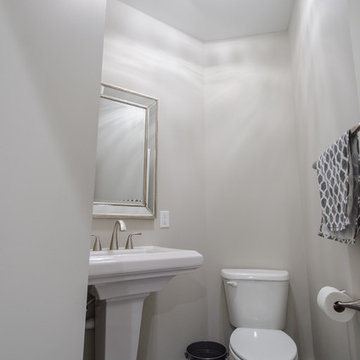
This is an example of a small transitional powder room in Other with a two-piece toilet, beige walls, vinyl floors and a pedestal sink.
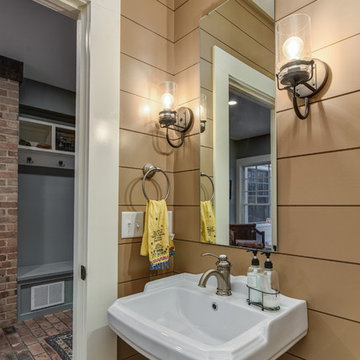
Photo of a small country powder room in Other with beige walls, brick floors and a pedestal sink.

A dramatic powder room, with vintage teal walls and classic black and white city design Palazzo wallpaper, evokes a sense of playfulness and old-world charm. From the classic Edwardian-style brushed gold console sink and marble countertops to the polished brass frameless pivot mirror and whimsical art, this remodeled powder bathroom is a delightful retreat.

Design ideas for a small country powder room in Jacksonville with brown cabinets, a one-piece toilet, black walls, brick floors, a freestanding vanity, furniture-like cabinets, black tile, an undermount sink, engineered quartz benchtops, white floor and white benchtops.

This is an example of a mid-sized traditional powder room in Tampa with shaker cabinets, white cabinets, a two-piece toilet, white tile, ceramic tile, white walls, vinyl floors, an undermount sink, engineered quartz benchtops, grey floor, grey benchtops, a built-in vanity and planked wall panelling.
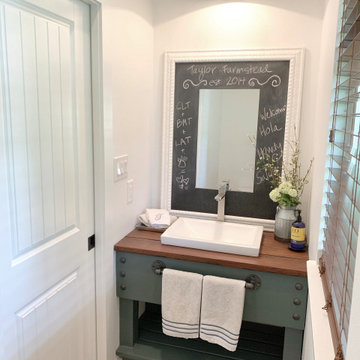
Country powder room with blue cabinets, white walls, vinyl floors, a vessel sink, wood benchtops, grey floor and a built-in vanity.
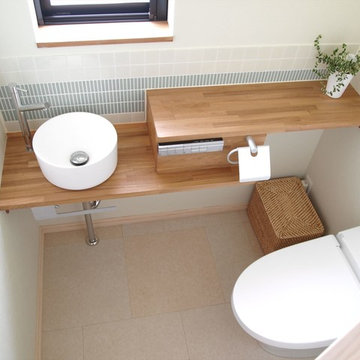
やさしい家
Design ideas for a small scandinavian powder room in Other with a one-piece toilet, white tile, matchstick tile, white walls, an undermount sink, beige floor, brown benchtops and vinyl floors.
Design ideas for a small scandinavian powder room in Other with a one-piece toilet, white tile, matchstick tile, white walls, an undermount sink, beige floor, brown benchtops and vinyl floors.

This jewel of a powder room started with our homeowner's obsession with William Morris "Strawberry Thief" wallpaper. After assessing the Feng Shui, we discovered that this bathroom was in her Wealth area. So, we really went to town! Glam, luxury, and extravagance were the watchwords. We added her grandmother's antique mirror, brass fixtures, a brick floor, and voila! A small but mighty powder room.

Once their basement remodel was finished they decided that wasn't stressful enough... they needed to tackle every square inch on the main floor. I joke, but this is not for the faint of heart. Being without a kitchen is a major inconvenience, especially with children.
The transformation is a completely different house. The new floors lighten and the kitchen layout is so much more function and spacious. The addition in built-ins with a coffee bar in the kitchen makes the space seem very high end.
The removal of the closet in the back entry and conversion into a built-in locker unit is one of our favorite and most widely done spaces, and for good reason.
The cute little powder is completely updated and is perfect for guests and the daily use of homeowners.
The homeowners did some work themselves, some with their subcontractors, and the rest with our general contractor, Tschida Construction.
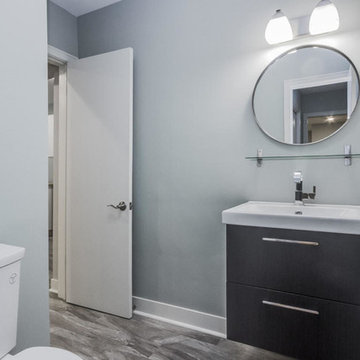
Keller Williams
This is an example of a small transitional powder room in Grand Rapids with flat-panel cabinets, dark wood cabinets, a two-piece toilet, grey walls, vinyl floors, an integrated sink and solid surface benchtops.
This is an example of a small transitional powder room in Grand Rapids with flat-panel cabinets, dark wood cabinets, a two-piece toilet, grey walls, vinyl floors, an integrated sink and solid surface benchtops.
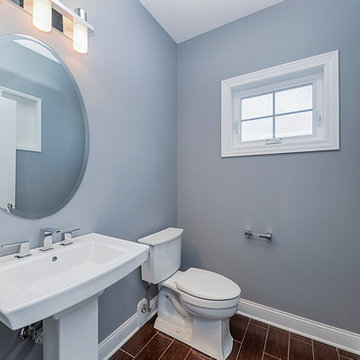
Inspiration for a small transitional powder room in Chicago with a two-piece toilet, grey walls, vinyl floors, a pedestal sink and brown floor.
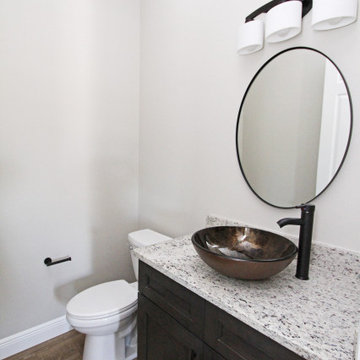
This is an example of a modern powder room in Miami with shaker cabinets, brown cabinets, grey walls, vinyl floors, a vessel sink, engineered quartz benchtops, multi-coloured benchtops and a built-in vanity.
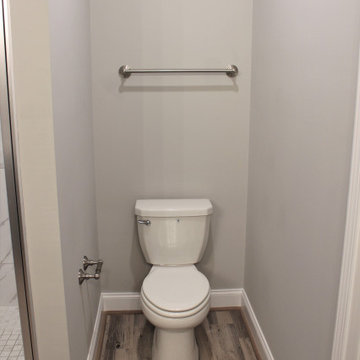
Mid-sized powder room in Birmingham with shaker cabinets, grey cabinets, grey walls, vinyl floors, laminate benchtops, grey floor, white benchtops and a built-in vanity.
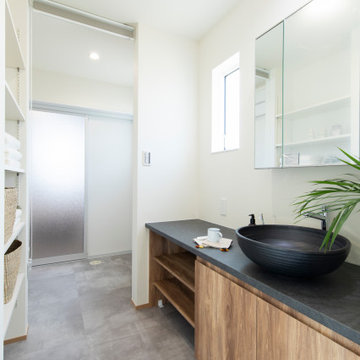
Photo of a modern powder room in Other with medium wood cabinets, white walls, vinyl floors, a vessel sink, grey floor, grey benchtops, a built-in vanity, wallpaper and wallpaper.
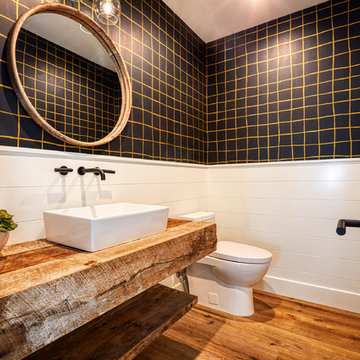
Design ideas for a country powder room in Orange County with furniture-like cabinets, medium wood cabinets, a one-piece toilet, black walls, vinyl floors, a vessel sink, wood benchtops and brown benchtops.

Photo of an industrial powder room in Kyoto with open cabinets, white cabinets, white tile, ceramic tile, white walls, vinyl floors, an undermount sink, concrete benchtops, grey floor, grey benchtops, a built-in vanity, wallpaper and wallpaper.

I am glad to present a new project, Powder room design in a modern style. This project is as simple as it is not ordinary with its solution. The powder room is the most typical, small. I used wallpaper for this project, changing the visual space - increasing it. The idea was to extend the semicircular corridor by creating additional vertical backlit niches. I also used everyone's long-loved living moss to decorate the wall so that the powder room did not look like a lifeless and dull corridor. The interior lines are clean. The interior is not overflowing with accents and flowers. Everything is concise and restrained: concrete and flowers, the latest technology and wildlife, wood and metal, yin-yang.
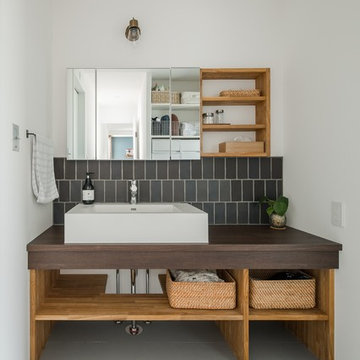
Design ideas for a large asian powder room in Other with open cabinets, beige cabinets, a two-piece toilet, black tile, porcelain tile, white walls, vinyl floors, a drop-in sink, wood benchtops, grey floor and brown benchtops.
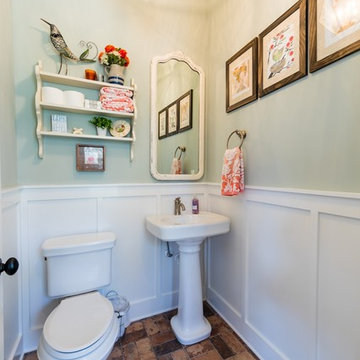
This river front farmhouse is located south on the St. Johns river in St. Augustine Florida. The two toned exterior color palette invites you inside to see the warm, vibrant colors that compliment the rustic farmhouse design. This 4 bedroom, 3 and 1/2 bath home features a two story plan with a downstairs master suite. Rustic wood floors, porcelain brick tiles and board & batten trim work are just a few the details that are featured in this home. The kitchen is complimented with Thermador appliances, two cabinet finishes and zodiac countertops. A true "farmhouse" lovers delight!
Powder Room Design Ideas with Vinyl Floors and Brick Floors
1