Powder Room Design Ideas with Brown Cabinets and Orange Cabinets
Refine by:
Budget
Sort by:Popular Today
181 - 200 of 1,833 photos
Item 1 of 3

Perched high above the Islington Golf course, on a quiet cul-de-sac, this contemporary residential home is all about bringing the outdoor surroundings in. In keeping with the French style, a metal and slate mansard roofline dominates the façade, while inside, an open concept main floor split across three elevations, is punctuated by reclaimed rough hewn fir beams and a herringbone dark walnut floor. The elegant kitchen includes Calacatta marble countertops, Wolf range, SubZero glass paned refrigerator, open walnut shelving, blue/black cabinetry with hand forged bronze hardware and a larder with a SubZero freezer, wine fridge and even a dog bed. The emphasis on wood detailing continues with Pella fir windows framing a full view of the canopy of trees that hang over the golf course and back of the house. This project included a full reimagining of the backyard landscaping and features the use of Thermory decking and a refurbished in-ground pool surrounded by dark Eramosa limestone. Design elements include the use of three species of wood, warm metals, various marbles, bespoke lighting fixtures and Canadian art as a focal point within each space. The main walnut waterfall staircase features a custom hand forged metal railing with tuning fork spindles. The end result is a nod to the elegance of French Country, mixed with the modern day requirements of a family of four and two dogs!
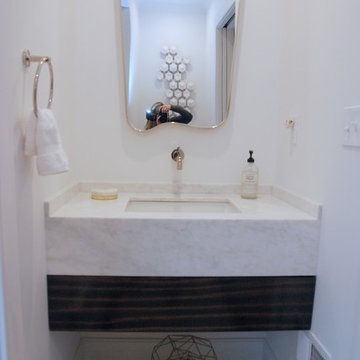
Robin Bailey
This is an example of a small modern powder room in New York with flat-panel cabinets, brown cabinets, a one-piece toilet, white walls, ceramic floors, an undermount sink, marble benchtops, beige floor, white benchtops, a floating vanity and coffered.
This is an example of a small modern powder room in New York with flat-panel cabinets, brown cabinets, a one-piece toilet, white walls, ceramic floors, an undermount sink, marble benchtops, beige floor, white benchtops, a floating vanity and coffered.
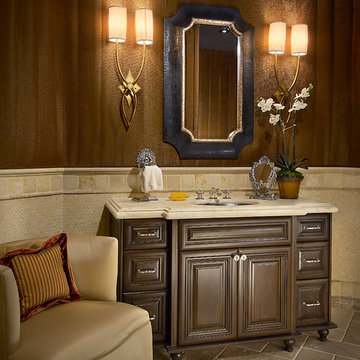
Mid-sized traditional powder room in Phoenix with furniture-like cabinets, brown cabinets, brown walls, linoleum floors, an undermount sink and marble benchtops.
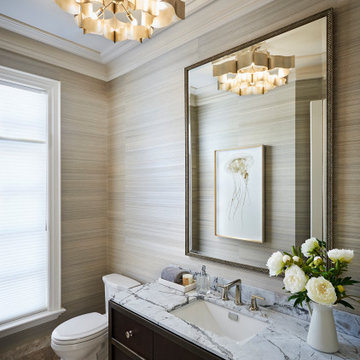
This is an example of a mid-sized transitional powder room in Toronto with flat-panel cabinets, brown cabinets, beige walls, porcelain floors, an undermount sink, marble benchtops, beige floor, grey benchtops, a freestanding vanity and wallpaper.
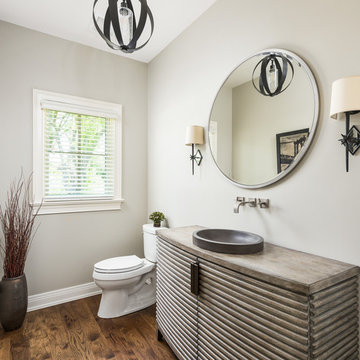
This 2 story home with a first floor Master Bedroom features a tumbled stone exterior with iron ore windows and modern tudor style accents. The Great Room features a wall of built-ins with antique glass cabinet doors that flank the fireplace and a coffered beamed ceiling. The adjacent Kitchen features a large walnut topped island which sets the tone for the gourmet kitchen. Opening off of the Kitchen, the large Screened Porch entertains year round with a radiant heated floor, stone fireplace and stained cedar ceiling. Photo credit: Picture Perfect Homes
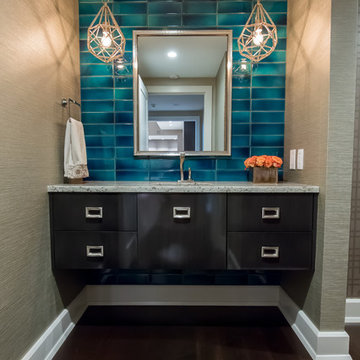
Transitional powder room in Cleveland with flat-panel cabinets, brown cabinets, a one-piece toilet, blue tile, ceramic tile, grey walls, dark hardwood floors, an undermount sink, granite benchtops and brown floor.
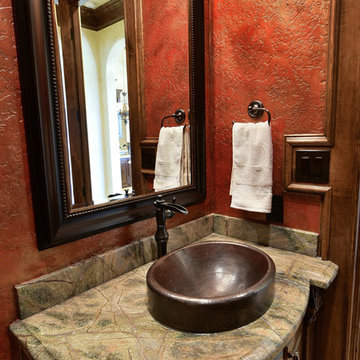
Mid-sized mediterranean powder room in Houston with furniture-like cabinets, brown cabinets, a one-piece toilet, red walls, travertine floors, a drop-in sink, granite benchtops and beige floor.
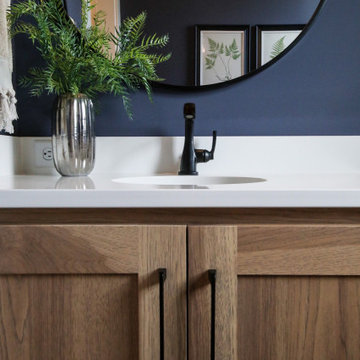
This stand-alone condominium blends traditional styles with modern farmhouse exterior features. Blurring the lines between condominium and home, the details are where this custom design stands out; from custom trim to beautiful ceiling treatments and careful consideration for how the spaces interact. The exterior of the home is detailed with white horizontal siding, vinyl board and batten, black windows, black asphalt shingles and accent metal roofing. Our design intent behind these stand-alone condominiums is to bring the maintenance free lifestyle with a space that feels like your own.
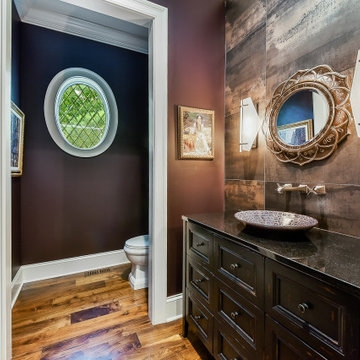
Inspiration for a mid-sized powder room in Chicago with furniture-like cabinets, brown cabinets, a two-piece toilet, brown tile, porcelain tile, brown walls, medium hardwood floors, a vessel sink, engineered quartz benchtops, brown floor and black benchtops.
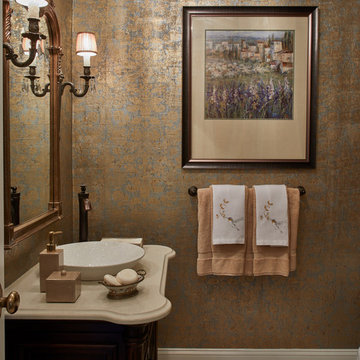
This jewel box of a powder room features a metallic damask wall covering that shimmers. We love designing powder rooms because its a great space to go dramatic.
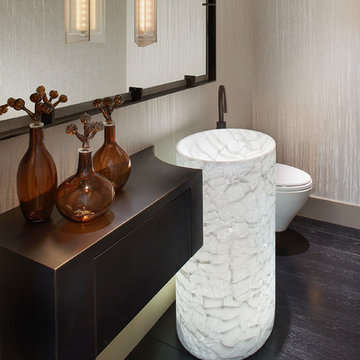
This design of this modern powder room is a play on simple forms and balanced asymmetry. Subtly textured wallcovering provides a sophisticated backdrop for a sculptural freestanding alicrite sink with integral lighting and a custom metal floating counter.
Photos by Peter Medilek
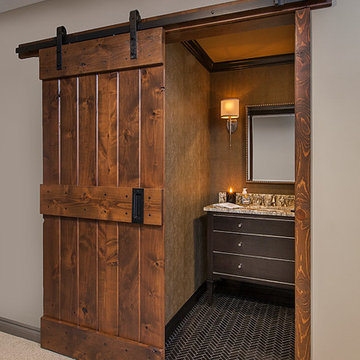
A barn door with a privacy hook, make an interesting entrance to this chic powder room.
Jeff Garland
Inspiration for a small traditional powder room in Detroit with furniture-like cabinets, a two-piece toilet, black tile, mosaic tile, brown walls, marble floors, an undermount sink, granite benchtops and brown cabinets.
Inspiration for a small traditional powder room in Detroit with furniture-like cabinets, a two-piece toilet, black tile, mosaic tile, brown walls, marble floors, an undermount sink, granite benchtops and brown cabinets.
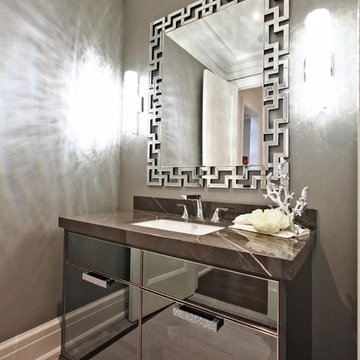
Small contemporary powder room in Toronto with flat-panel cabinets, brown cabinets, brown walls, medium hardwood floors, an undermount sink and brown floor.
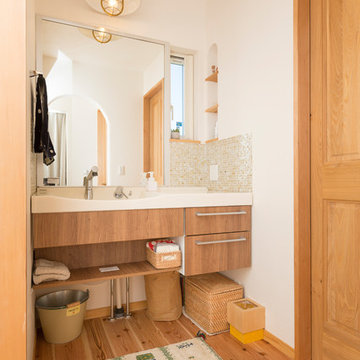
This is an example of an asian powder room in Nagoya with flat-panel cabinets, brown cabinets, white walls, medium hardwood floors and brown floor.
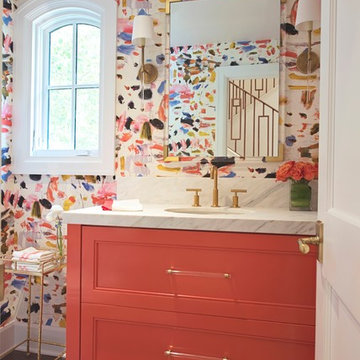
Wow! Pop of modern art in this traditional home! Coral color lacquered sink vanity compliments the home's original Sherle Wagner gilded greek key sink. What a treasure to be able to reuse this treasure of a sink! Lucite and gold play a supporting role to this amazing wallpaper! Powder Room favorite! Photographer Misha Hettie. Wallpaper is 'Arty' from Pierre Frey. Find details and sources for this bath in this feature story linked here: https://www.houzz.com/ideabooks/90312718/list/colorful-confetti-wallpaper-makes-for-a-cheerful-powder-room
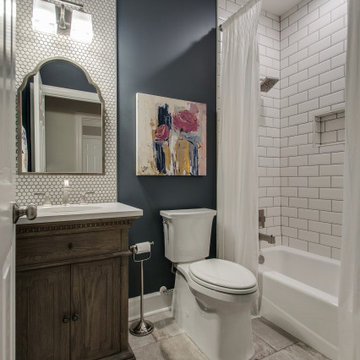
Another angle.
Inspiration for a small transitional powder room in Nashville with brown cabinets, white tile, ceramic tile, blue walls, marble benchtops and white benchtops.
Inspiration for a small transitional powder room in Nashville with brown cabinets, white tile, ceramic tile, blue walls, marble benchtops and white benchtops.
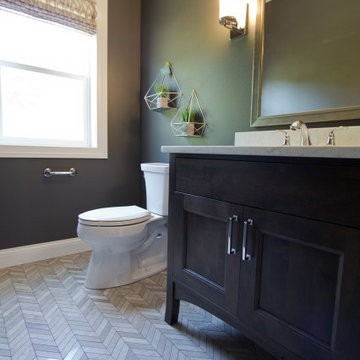
Inspiration for a powder room in Other with brown cabinets, green walls, ceramic floors, an undermount sink, engineered quartz benchtops, white floor and white benchtops.
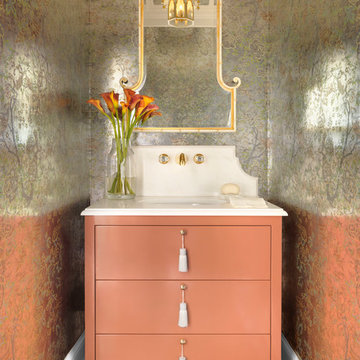
Alise O'Brien
This is an example of a mid-sized traditional powder room in St Louis with flat-panel cabinets, an undermount sink, marble benchtops, white benchtops, medium hardwood floors, brown floor and orange cabinets.
This is an example of a mid-sized traditional powder room in St Louis with flat-panel cabinets, an undermount sink, marble benchtops, white benchtops, medium hardwood floors, brown floor and orange cabinets.
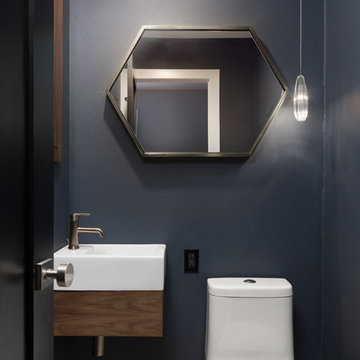
Small contemporary powder room in Milwaukee with flat-panel cabinets, brown cabinets, a one-piece toilet, blue walls, porcelain floors, a wall-mount sink and beige floor.
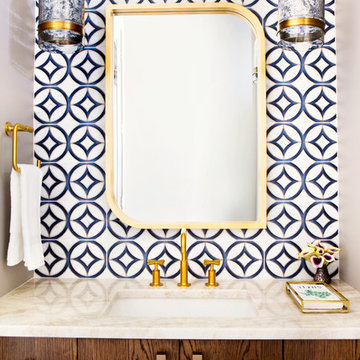
Photography: Mia Baxter Smail
This is an example of a mid-sized transitional powder room in Austin with flat-panel cabinets, brown cabinets, cement tile, blue walls, an undermount sink and marble benchtops.
This is an example of a mid-sized transitional powder room in Austin with flat-panel cabinets, brown cabinets, cement tile, blue walls, an undermount sink and marble benchtops.
Powder Room Design Ideas with Brown Cabinets and Orange Cabinets
10