Powder Room Design Ideas with Dark Hardwood Floors and Cement Tiles
Refine by:
Budget
Sort by:Popular Today
1 - 20 of 3,618 photos
Item 1 of 3
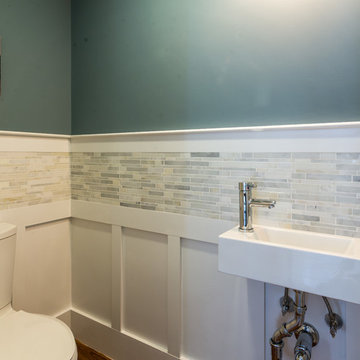
This is an example of a small transitional powder room in Boston with a one-piece toilet, gray tile, marble, green walls, dark hardwood floors and a wall-mount sink.
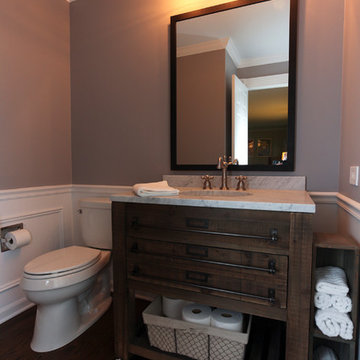
The farmhouse feel flows from the kitchen, through the hallway and all of the way to the powder room. This hall bathroom features a rustic vanity with an integrated sink. The vanity hardware is an urban rubbed bronze and the faucet is in a brushed nickel finish. The bathroom keeps a clean cut look with the installation of the wainscoting.
Photo credit Janee Hartman.

Under stairs cloak room
Small eclectic powder room in London with a wall-mount toilet, blue walls, dark hardwood floors, a wall-mount sink, brown floor and wallpaper.
Small eclectic powder room in London with a wall-mount toilet, blue walls, dark hardwood floors, a wall-mount sink, brown floor and wallpaper.

A crisp and bright powder room with a navy blue vanity and brass accents.
Photo of a small transitional powder room in Chicago with furniture-like cabinets, blue cabinets, blue walls, dark hardwood floors, an undermount sink, engineered quartz benchtops, brown floor, white benchtops, a freestanding vanity and wallpaper.
Photo of a small transitional powder room in Chicago with furniture-like cabinets, blue cabinets, blue walls, dark hardwood floors, an undermount sink, engineered quartz benchtops, brown floor, white benchtops, a freestanding vanity and wallpaper.
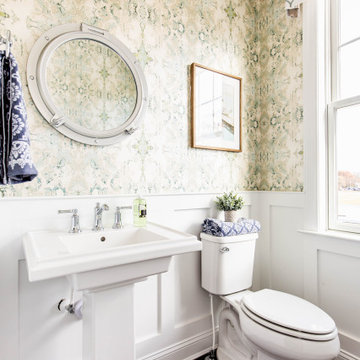
Inspiration for a traditional powder room in Philadelphia with a two-piece toilet, green walls, dark hardwood floors, a pedestal sink, brown floor and decorative wall panelling.
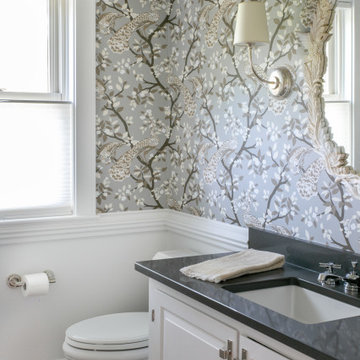
Transitional powder room in New York with white cabinets, a two-piece toilet, dark hardwood floors, an undermount sink, engineered quartz benchtops, brown floor, grey benchtops, raised-panel cabinets and multi-coloured walls.
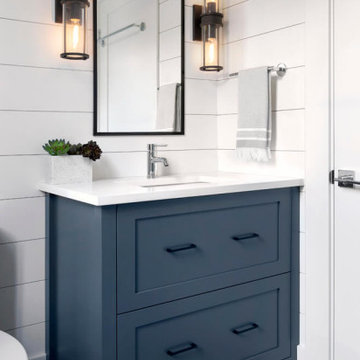
Photo of a small country powder room in Vancouver with shaker cabinets, blue cabinets, white tile, ceramic tile, cement tiles, engineered quartz benchtops, white benchtops, a one-piece toilet and an undermount sink.
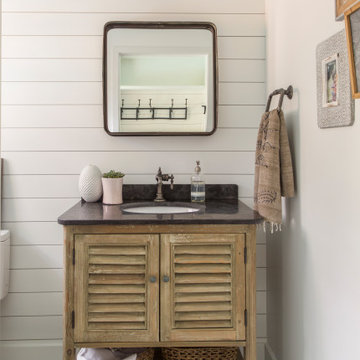
What used to be a very plain powder room was transformed into light and bright pool / powder room. The redesign involved squaring off the wall to incorporate an unusual herringbone barn door, ship lap walls, and new vanity.
We also opened up a new entry door from the poolside and a place for the family to hang towels. Hayley, the cat also got her own private bathroom with the addition of a built-in litter box compartment.
The patterned concrete tiles throughout this area added just the right amount of charm.
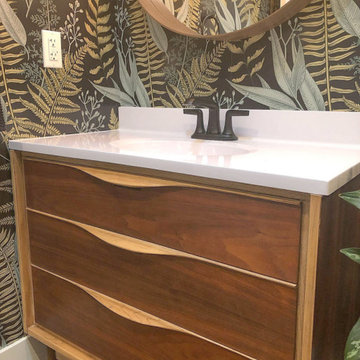
Photo of a mid-sized midcentury powder room in San Diego with furniture-like cabinets, medium wood cabinets, multi-coloured walls, dark hardwood floors, engineered quartz benchtops, brown floor and white benchtops.
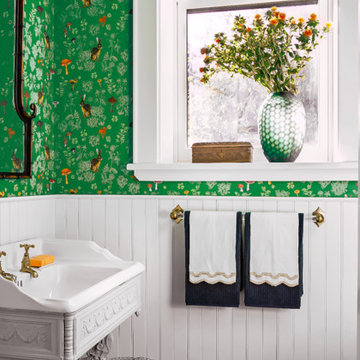
Inspiration for a traditional powder room in New York with green walls, dark hardwood floors, a drop-in sink and brown floor.
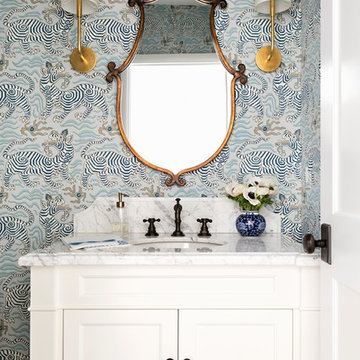
Inspiration for a small transitional powder room in Los Angeles with white cabinets, a one-piece toilet, multi-coloured walls, dark hardwood floors, an undermount sink, marble benchtops, brown floor, recessed-panel cabinets and white benchtops.
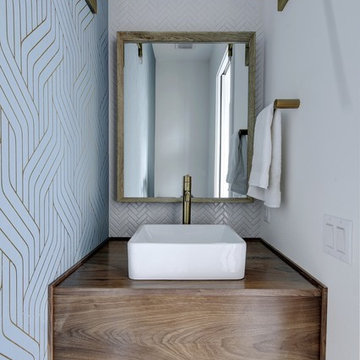
Interior Design by Melisa Clement Designs, Photography by Twist Tours
Inspiration for a scandinavian powder room in Austin with flat-panel cabinets, dark wood cabinets, multi-coloured walls, a vessel sink, wood benchtops, multi-coloured floor, brown benchtops, white tile and cement tiles.
Inspiration for a scandinavian powder room in Austin with flat-panel cabinets, dark wood cabinets, multi-coloured walls, a vessel sink, wood benchtops, multi-coloured floor, brown benchtops, white tile and cement tiles.
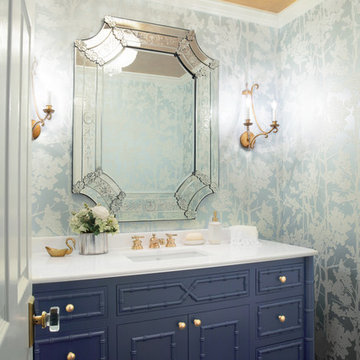
Capped with white marble countertops, a rich blue vanity with faux bamboo detailing is the centerpiece of this bejeweled powder room. Gold detailing abounds from the hand painted ceiling to the gleaming faucet and cabinet hardware. Continuing the gold theme, a pair of antiqued brass sconces flank an elegant Venetian mirror. A glass beaded light fixture sparkles from above, illuminating the shimmering metallics of the aqua tree patterned wallpaper while a rug in shades of deep teal covers the walnut stained floor.
Carter Tippins Photography
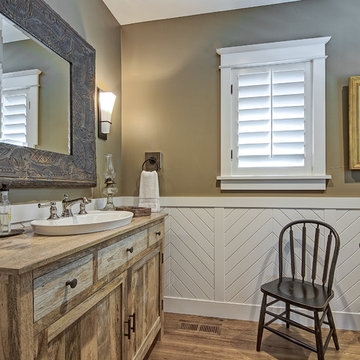
Design ideas for a traditional powder room in Denver with blue cabinets, brown walls, dark hardwood floors, a drop-in sink, wood benchtops, brown floor and brown benchtops.
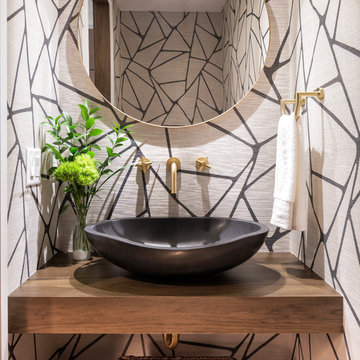
2018 Artisan Home Tour
Photo: LandMark Photography
Builder: Kroiss Development
Contemporary powder room in Minneapolis with open cabinets, dark wood cabinets, multi-coloured walls, dark hardwood floors, a vessel sink, wood benchtops, brown floor and brown benchtops.
Contemporary powder room in Minneapolis with open cabinets, dark wood cabinets, multi-coloured walls, dark hardwood floors, a vessel sink, wood benchtops, brown floor and brown benchtops.
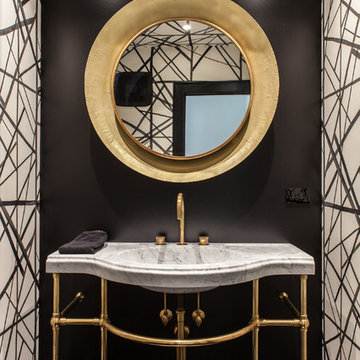
Studio West Photography
Photo of a mid-sized modern powder room in Chicago with black walls, dark hardwood floors, a console sink, marble benchtops, black floor, white benchtops and a wall-mount toilet.
Photo of a mid-sized modern powder room in Chicago with black walls, dark hardwood floors, a console sink, marble benchtops, black floor, white benchtops and a wall-mount toilet.
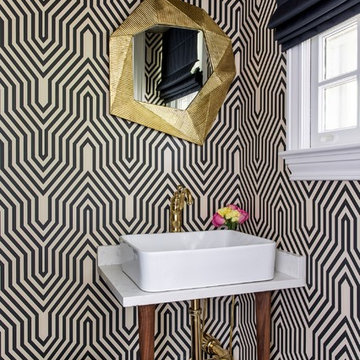
Design ideas for a mid-sized transitional powder room in New York with multi-coloured walls, white benchtops, open cabinets, dark hardwood floors, a console sink, marble benchtops and brown floor.
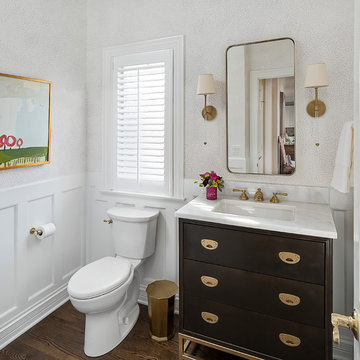
This beautiful transitional powder room with wainscot paneling and wallpaper was transformed from a 1990's raspberry pink and ornate room. The space now breathes and feels so much larger. The vanity was a custom piece using an old chest of drawers. We removed the feet and added the custom metal base. The original hardware was then painted to match the base.
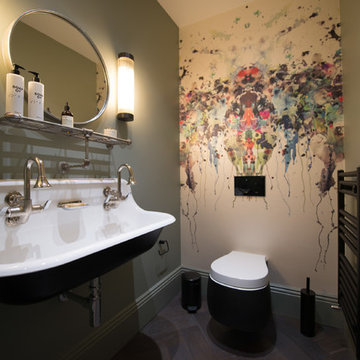
Small transitional powder room in London with a wall-mount toilet, green walls, dark hardwood floors, a wall-mount sink and brown floor.
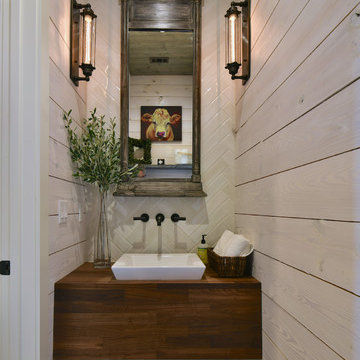
Fire Dance Parade of Homes Texas Hill Country Powder Bath
https://www.hillcountrylight.com
Powder Room Design Ideas with Dark Hardwood Floors and Cement Tiles
1