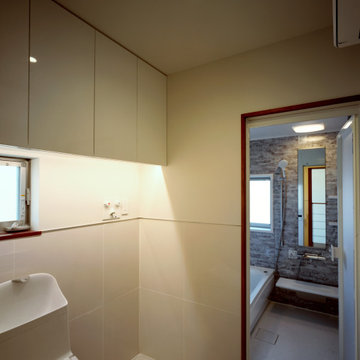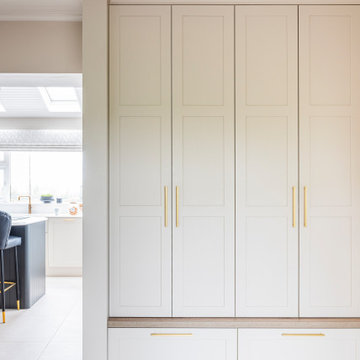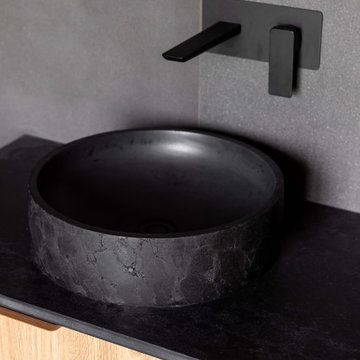Powder Room Design Ideas with Cement Tiles and Timber
Refine by:
Budget
Sort by:Popular Today
1 - 4 of 4 photos
Item 1 of 3

The original shiplap ceiling was kept in the powder room as it offers a nice contrast to the white walls and fixtures. Floating shelves above the toilet were installed to match shiplap. The vanity cabinet's blue paint match mirror the client had and the pattern of the concrete tile flooring.

Design ideas for a modern powder room with a one-piece toilet, white tile, ceramic tile, white walls, cement tiles, white floor, timber and planked wall panelling.

Boot room design with bench seat in vintage oak
Inspiration for a large contemporary powder room in Other with shaker cabinets, beige cabinets, beige walls, cement tiles, beige floor, a built-in vanity and timber.
Inspiration for a large contemporary powder room in Other with shaker cabinets, beige cabinets, beige walls, cement tiles, beige floor, a built-in vanity and timber.

This is an example of a large powder room in Auckland with flat-panel cabinets, light wood cabinets, black tile, cement tile, cement tiles, a vessel sink, engineered quartz benchtops, black benchtops, a floating vanity and timber.
Powder Room Design Ideas with Cement Tiles and Timber
1