Powder Room Design Ideas with a Two-piece Toilet and Concrete Benchtops
Refine by:
Budget
Sort by:Popular Today
1 - 20 of 88 photos
Item 1 of 3
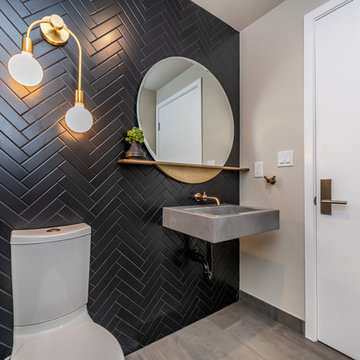
Powder Room
Photo of a small midcentury powder room in Los Angeles with a two-piece toilet, black tile, ceramic tile, black walls, porcelain floors, an integrated sink, concrete benchtops, grey floor and grey benchtops.
Photo of a small midcentury powder room in Los Angeles with a two-piece toilet, black tile, ceramic tile, black walls, porcelain floors, an integrated sink, concrete benchtops, grey floor and grey benchtops.
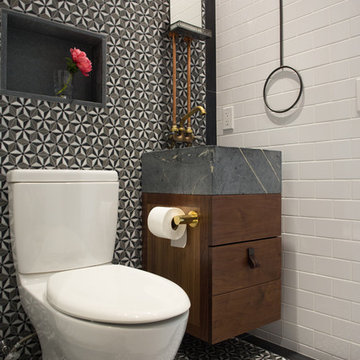
Photography by Meredith Heuer
Photo of a mid-sized traditional powder room in New York with multi-coloured tile, mosaic tile, grey floor, flat-panel cabinets, dark wood cabinets, a two-piece toilet, multi-coloured walls, ceramic floors, an integrated sink, concrete benchtops and grey benchtops.
Photo of a mid-sized traditional powder room in New York with multi-coloured tile, mosaic tile, grey floor, flat-panel cabinets, dark wood cabinets, a two-piece toilet, multi-coloured walls, ceramic floors, an integrated sink, concrete benchtops and grey benchtops.
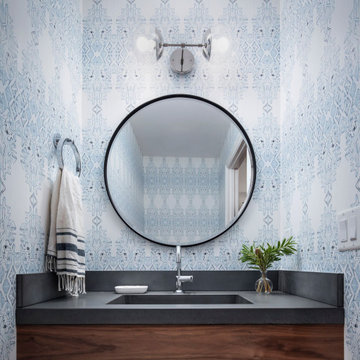
Inspiration for a small transitional powder room in Other with flat-panel cabinets, brown cabinets, a two-piece toilet, blue walls, medium hardwood floors, an integrated sink, concrete benchtops, brown floor and grey benchtops.
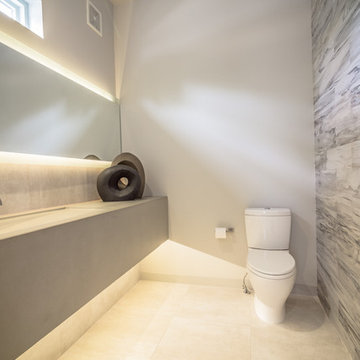
Matthew Zinke
Inspiration for a mid-sized modern powder room in Denver with an integrated sink, concrete benchtops and a two-piece toilet.
Inspiration for a mid-sized modern powder room in Denver with an integrated sink, concrete benchtops and a two-piece toilet.

This is an example of a small transitional powder room in Dallas with open cabinets, brown cabinets, a two-piece toilet, ceramic tile, light hardwood floors, an undermount sink, concrete benchtops, beige benchtops, a freestanding vanity and panelled walls.
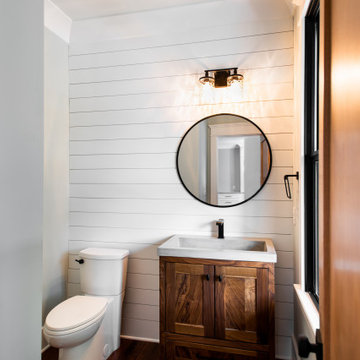
Mid-sized transitional powder room in Charleston with medium wood cabinets, a two-piece toilet, grey walls, medium hardwood floors, an integrated sink, concrete benchtops, grey benchtops, a freestanding vanity and planked wall panelling.
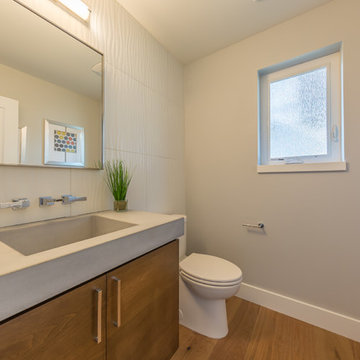
Design ideas for a large contemporary powder room in Portland with flat-panel cabinets, brown cabinets, a two-piece toilet, gray tile, ceramic tile, grey walls, light hardwood floors, an integrated sink, concrete benchtops and brown floor.
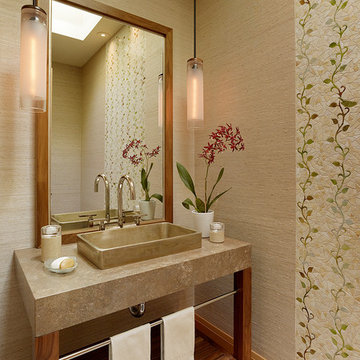
Powder room for "Her". This light filled room is joyful with its wall of glass mosaic from Ann Sacks. Birds and vines in soft colors of greens and beige great you on the walls and floors of this tine space. Grass cloth soften the remaining walls. The Kallista white satin bronze sink is the centerpiece on the custom concrete and wood vanity.
Susan Schippmann for Scavullo Design Photo by Mathew Millman
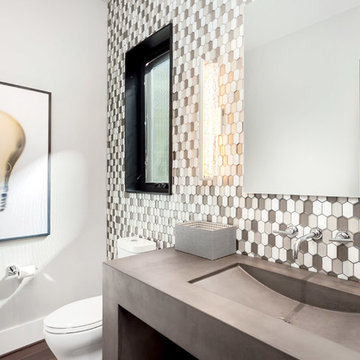
A powder room you may actually want to hang out in! A custom concrete vanity with a built-in bowl shines against a full hexagon tiled wall.
Design ideas for a mid-sized contemporary powder room in Seattle with a two-piece toilet, gray tile, grey walls, medium hardwood floors, an integrated sink, concrete benchtops and brown floor.
Design ideas for a mid-sized contemporary powder room in Seattle with a two-piece toilet, gray tile, grey walls, medium hardwood floors, an integrated sink, concrete benchtops and brown floor.
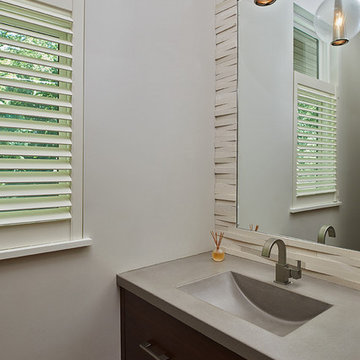
Builder: Mike Schaap Builders
Photographer: Ashley Avila Photography
Both chic and sleek, this streamlined Art Modern-influenced home is the equivalent of a work of contemporary sculpture and includes many of the features of this cutting-edge style, including a smooth wall surface, horizontal lines, a flat roof and an enduring asymmetrical appeal. Updated amenities include large windows on both stories with expansive views that make it perfect for lakefront lots, with stone accents, floor plan and overall design that are anything but traditional.
Inside, the floor plan is spacious and airy. The 2,200-square foot first level features an open plan kitchen and dining area, a large living room with two story windows, a convenient laundry room and powder room and an inviting screened in porch that measures almost 400 square feet perfect for reading or relaxing. The three-car garage is also oversized, with almost 1,000 square feet of storage space. The other levels are equally roomy, with almost 2,000 square feet of living space in the lower level, where a family room with 10-foot ceilings, guest bedroom and bath, game room with shuffleboard and billiards are perfect for entertaining. Upstairs, the second level has more than 2,100 square feet and includes a large master bedroom suite complete with a spa-like bath with double vanity, a playroom and two additional family bedrooms with baths.
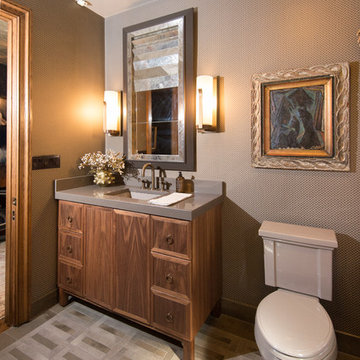
Furla Studio
This is an example of a small transitional powder room in Chicago with flat-panel cabinets, dark wood cabinets, a two-piece toilet, grey walls, concrete floors, an undermount sink, concrete benchtops, grey floor and grey benchtops.
This is an example of a small transitional powder room in Chicago with flat-panel cabinets, dark wood cabinets, a two-piece toilet, grey walls, concrete floors, an undermount sink, concrete benchtops, grey floor and grey benchtops.
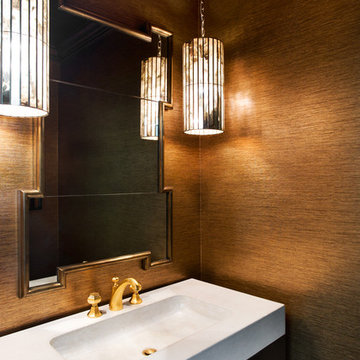
Antique mirrored pendants hang from a metallic copper ceiling and flank the geometric brass mirror in this lux powder room. An ivory concrete countertop and integrated sink fitted with brushed brass plumbing contrasts with its dark walnut base providing a modern twist. A metallic copper wallcovering envelops the space adding reflection and texture.
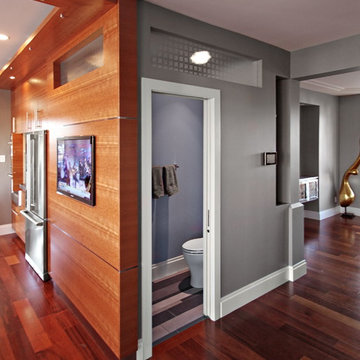
We actually made the bathroom smaller! We gained storage & character! Custom steel floating cabinet with local artist art panel in the vanity door. Concrete sink/countertop. Glass mosaic backsplash.
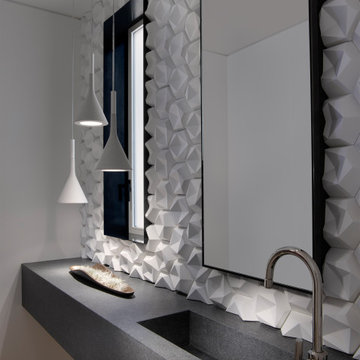
For this classic San Francisco William Wurster house, we complemented the iconic modernist architecture, urban landscape, and Bay views with contemporary silhouettes and a neutral color palette. We subtly incorporated the wife's love of all things equine and the husband's passion for sports into the interiors. The family enjoys entertaining, and the multi-level home features a gourmet kitchen, wine room, and ample areas for dining and relaxing. An elevator conveniently climbs to the top floor where a serene master suite awaits.
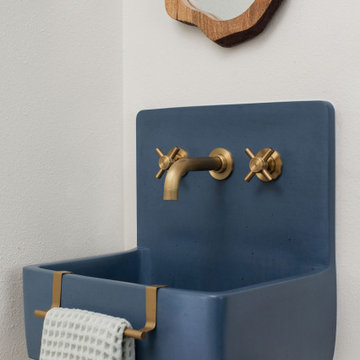
This is an example of a mid-sized powder room in Austin with blue cabinets, a two-piece toilet, blue tile, white walls, cement tiles, a wall-mount sink, concrete benchtops, blue floor, blue benchtops and a floating vanity.
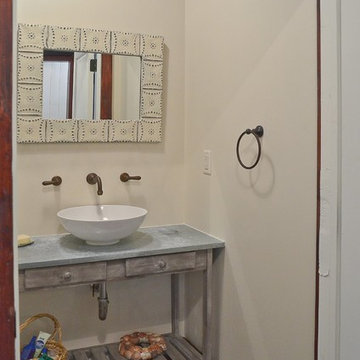
Design ideas for a small traditional powder room in Orange County with flat-panel cabinets, grey cabinets, a two-piece toilet, beige walls, slate floors, an undermount sink, concrete benchtops and grey floor.
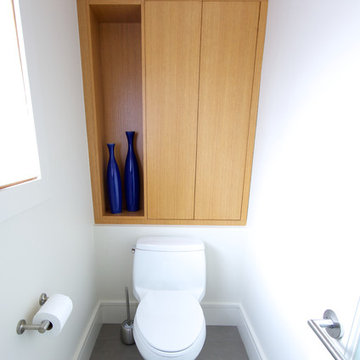
Elegant custom cabinetry above the toilet provides ample storage in this contemorary bathroom.
Design: One SEED Architecture + Interiors Photo Credit: Brice Ferre
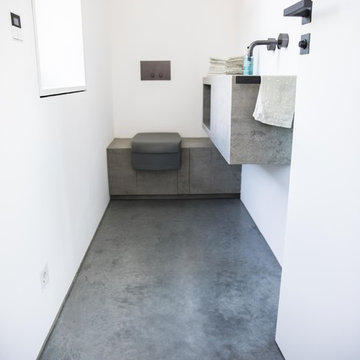
Design ideas for a small modern powder room in Munich with concrete floors, open cabinets, grey cabinets, a two-piece toilet, white walls, a wall-mount sink, concrete benchtops and grey floor.
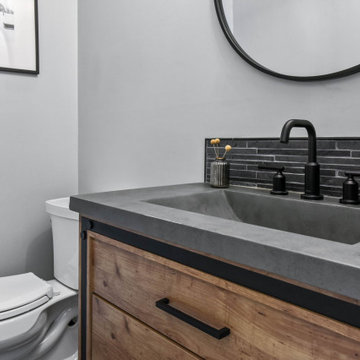
Powder Room
Small country powder room in Chicago with beaded inset cabinets, light wood cabinets, a two-piece toilet, black tile, stone tile, grey walls, limestone floors, an integrated sink, concrete benchtops, grey floor, grey benchtops and a freestanding vanity.
Small country powder room in Chicago with beaded inset cabinets, light wood cabinets, a two-piece toilet, black tile, stone tile, grey walls, limestone floors, an integrated sink, concrete benchtops, grey floor, grey benchtops and a freestanding vanity.
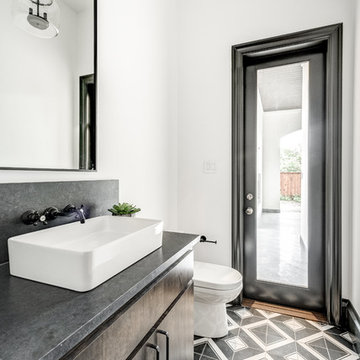
Hunter Coon - True Homes Photography
Inspiration for a contemporary powder room in Dallas with flat-panel cabinets, dark wood cabinets, a two-piece toilet, white walls, ceramic floors, a vessel sink, concrete benchtops, multi-coloured floor and grey benchtops.
Inspiration for a contemporary powder room in Dallas with flat-panel cabinets, dark wood cabinets, a two-piece toilet, white walls, ceramic floors, a vessel sink, concrete benchtops, multi-coloured floor and grey benchtops.
Powder Room Design Ideas with a Two-piece Toilet and Concrete Benchtops
1